831 Avon Court, Glen Ellyn, IL 60137
Local realty services provided by:Results Realty ERA Powered
831 Avon Court,Glen Ellyn, IL 60137
$1,299,000
- 4 Beds
- 4 Baths
- 4,320 sq. ft.
- Single family
- Active
Listed by: becky chase vanderveen, eric logan
Office: realty executives premier illinois
MLS#:12561167
Source:MLSNI
Price summary
- Price:$1,299,000
- Price per sq. ft.:$300.69
About this home
EXPERTLY CRAFTED CUSTOM NEW CONSTRUCTION RESIDENCE - 4 Bed | 3.1 Bath | Masterful Design Throughout! CHRISTENSEN CONTRACTING is proud to offer 831 Avon Court in beautiful Glen Ellyn! Nestled on a PEACEFUL, ESTABLISHED CUL-DE-SAC offering the perfect blend of privacy and community, just minutes from top-rated schools, parks, and charming downtown Glen Ellyn... where you'll enjoy easy access to quaint boutiques, cozy coffee shops, acclaimed local eateries, Lake Ellyn, & the Metra Station.... all while living in a serene, family-friendly neighborhood. Experience luxury, unparalleled quality, and meticulous attention to detail in this beautifully designed 4000 SF, 4-bedroom, 3.1-bath home featuring 9-foot ceilings on the main level for added elegance and grandeur, impeccable finishes at every turn, Marvin Windows, rich hardwood floors, and detailed millwork & wainscoting accented walls. Step into the elegant living and dining spaces that seamlessly connect with a bright and spacious open-concept kitchen... ideal for staying connected while cooking or hosting guests...featuring Brakur cabinetry, a center island, pantry, stainless steel appliances, quartz countertops, a casual 'breakfast nook' eating area, and a French door that opens directly onto the deck, perfect for easy indoor-outdoor entertaining, and enjoying morning coffee with a view; a family room with volume ceiling and custom beam detail, as well as the ambiance of a sleek modern Gas fireplace to add a warm, inviting and gentle glow to this all important family gathering space; a den/home office; powder room; mudroom with built-in cubbies; and convenient main floor laundry featuring cabinetry and a folding counter for added function. Upstairs, retreat to the elegant primary suite with a volume ceiling, expansive walk-in closet, and a spa-like private bath showcasing gorgeous tile work in an on trend 'wet room' space with a soaker tub and walk-in shower, plus 2 separate vanities. An additional ensuite bedroom offers its own private bath, while two more bedrooms share a beautifully appointed hall bath. Spacious deep pour walk-out basement offers incredible potential for additional living space, complete with bathroom rough-in - perfect for a future guest suite, home gym, or entertainment area. Sliding door walk-out access provides abundant natural light and easy entry to the backyard overlooking private nature views with gigantic 400 plus sf stone paver patio and gas fire pit for you to enjoy. Ready for your finishing touches! Award Winning District 41 Glen Ellyn Schools including GLENBARD WEST High School! This home's thoughtfully designed open layout offers the perfect blend of comfort, functionality, and modern amenities for today's busy lifestyles! TIMELESS CRAFTSMANSHIP-TRULY, A MUST SEE! THIS AMAZING HOME IS COMPLETE AND MOVE IN READY! (Walk out lower level 910 SF above grade, Additional basement 500 SF)
Contact an agent
Home facts
- Year built:2025
- Listing ID #:12561167
- Added:239 day(s) ago
- Updated:February 21, 2026 at 11:58 AM
Rooms and interior
- Bedrooms:4
- Total bathrooms:4
- Full bathrooms:3
- Half bathrooms:1
- Living area:4,320 sq. ft.
Heating and cooling
- Cooling:Central Air
- Heating:Forced Air, Natural Gas
Structure and exterior
- Roof:Asphalt
- Year built:2025
- Building area:4,320 sq. ft.
- Lot area:0.24 Acres
Schools
- High school:Glenbard West High School
- Middle school:Hadley Junior High School
- Elementary school:Churchill Elementary School
Utilities
- Water:Lake Michigan
- Sewer:Public Sewer
Finances and disclosures
- Price:$1,299,000
- Price per sq. ft.:$300.69
New listings near 831 Avon Court
- New
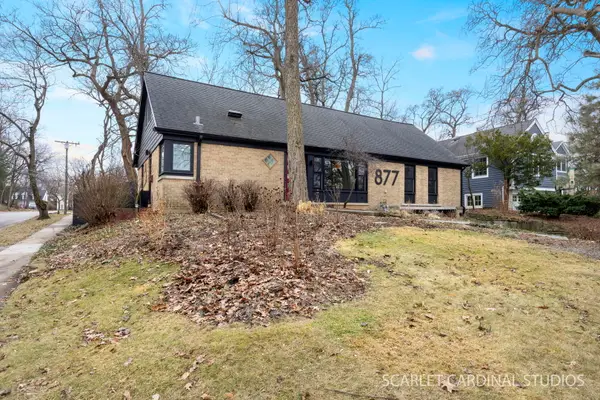 $850,000Active4 beds 4 baths2,950 sq. ft.
$850,000Active4 beds 4 baths2,950 sq. ft.877 Crescent Boulevard, Glen Ellyn, IL 60137
MLS# 12571460Listed by: J.W. REEDY REALTY - New
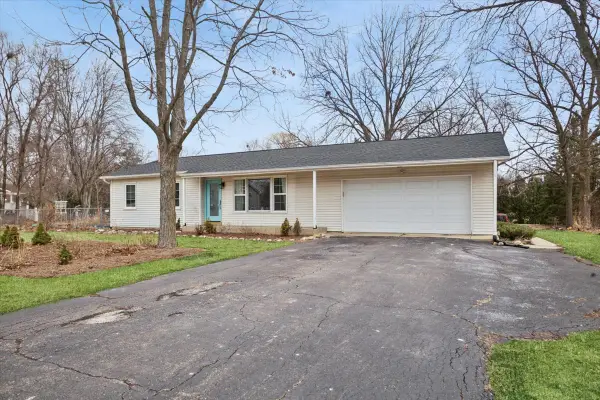 $424,900Active3 beds 3 baths2,105 sq. ft.
$424,900Active3 beds 3 baths2,105 sq. ft.2N417 Amy Avenue, Glen Ellyn, IL 60137
MLS# 12558253Listed by: BAIRD & WARNER - Open Sat, 12 to 2pmNew
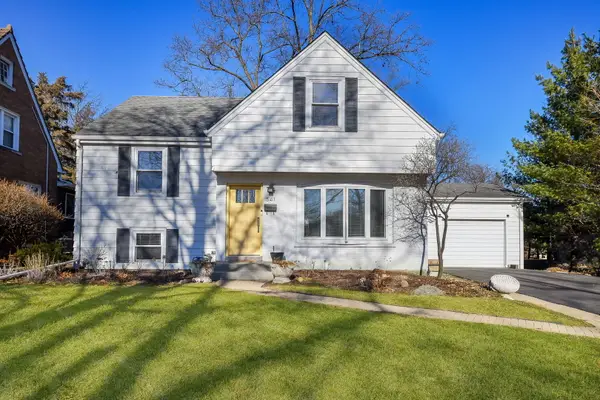 $985,000Active5 beds 4 baths2,529 sq. ft.
$985,000Active5 beds 4 baths2,529 sq. ft.541 Park Row, Glen Ellyn, IL 60137
MLS# 12541455Listed by: COMPASS - Open Sat, 12 to 2pmNew
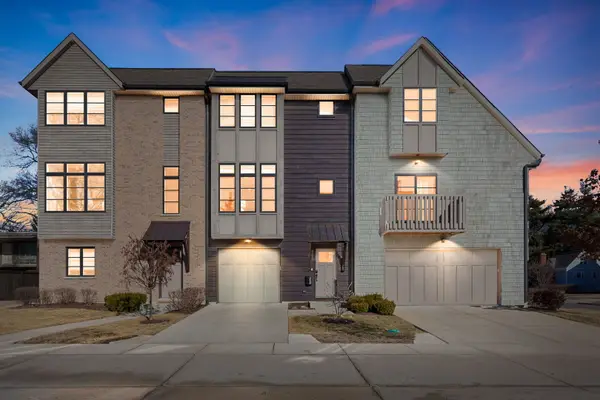 $549,900Active3 beds 3 baths1,951 sq. ft.
$549,900Active3 beds 3 baths1,951 sq. ft.488 Newton Avenue, Glen Ellyn, IL 60137
MLS# 12572547Listed by: COLDWELL BANKER REALTY - New
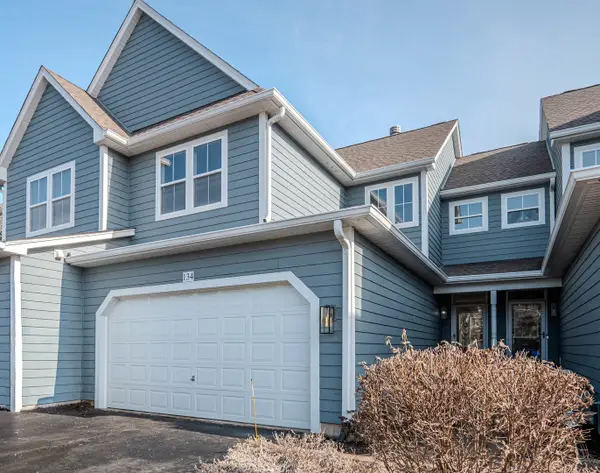 $469,000Active3 beds 3 baths1,638 sq. ft.
$469,000Active3 beds 3 baths1,638 sq. ft.134 Woodview Court #134, Glen Ellyn, IL 60137
MLS# 12571864Listed by: EARNED RUN REAL ESTATE GROUP - New
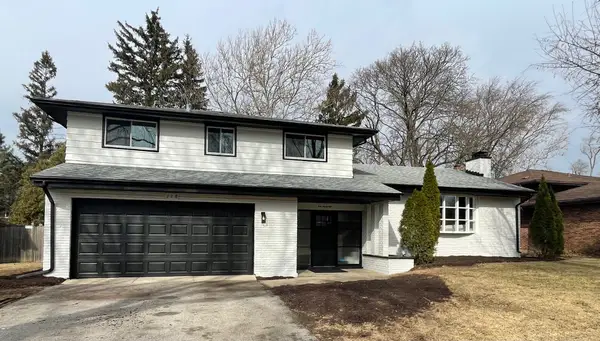 $799,000Active4 beds 3 baths2,691 sq. ft.
$799,000Active4 beds 3 baths2,691 sq. ft.778 Wilson Avenue, Glen Ellyn, IL 60137
MLS# 12571277Listed by: KELLER WILLIAMS PREMIERE PROPERTIES - New
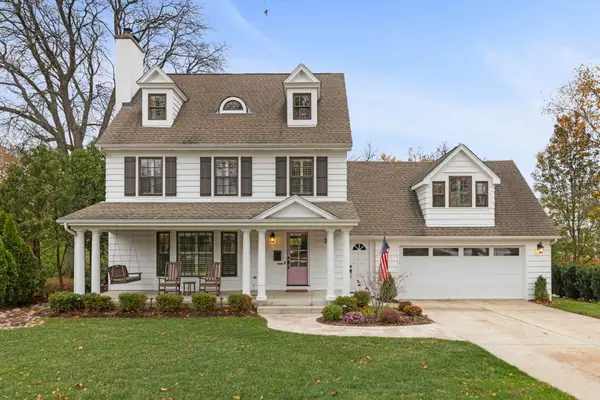 $1,389,000Active5 beds 6 baths3,200 sq. ft.
$1,389,000Active5 beds 6 baths3,200 sq. ft.297 Van Damin Avenue, Glen Ellyn, IL 60137
MLS# 12205550Listed by: KELLER WILLIAMS PREMIERE PROPERTIES - New
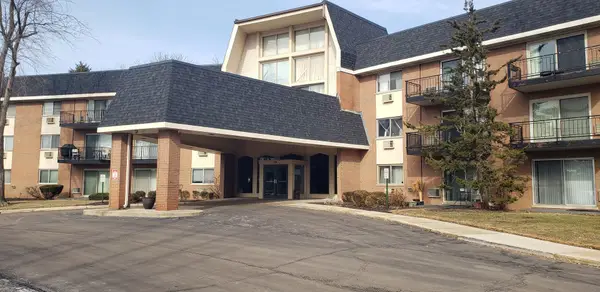 $162,900Active1 beds 1 baths819 sq. ft.
$162,900Active1 beds 1 baths819 sq. ft.1198 Royal Glen Drive #121-C, Glen Ellyn, IL 60137
MLS# 12568959Listed by: BRAVO REALTY, INC - New
 $499,900Active3 beds 4 baths2,032 sq. ft.
$499,900Active3 beds 4 baths2,032 sq. ft.2S744 Lakeside Drive, Glen Ellyn, IL 60137
MLS# 12568413Listed by: BAIRD & WARNER - New
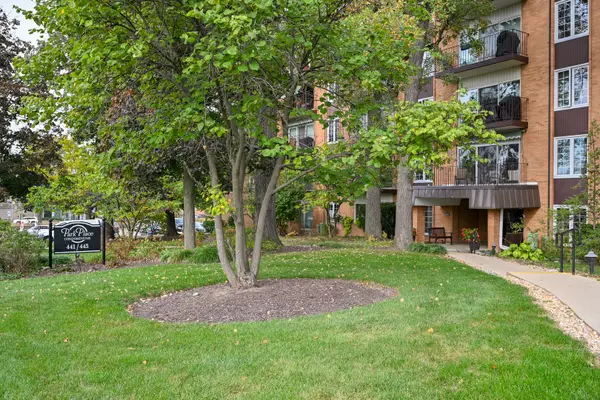 $299,000Active2 beds 2 baths1,453 sq. ft.
$299,000Active2 beds 2 baths1,453 sq. ft.441 N Park Boulevard #5K, Glen Ellyn, IL 60137
MLS# 12568509Listed by: KELLER WILLIAMS PREMIERE PROPERTIES

