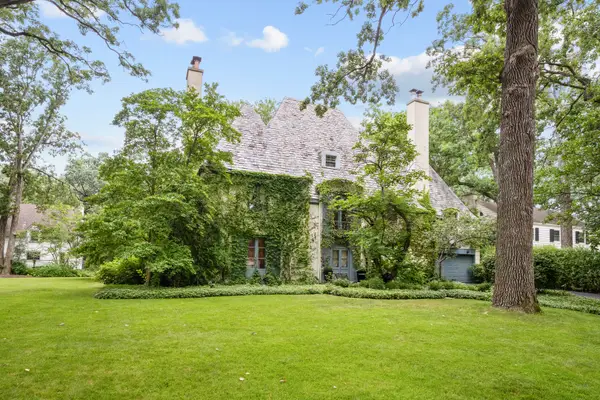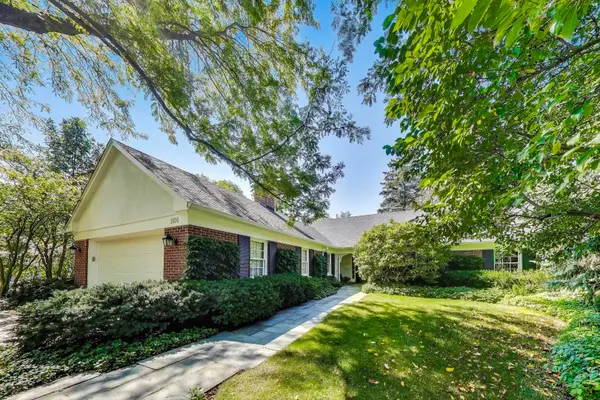121 Hogarth Lane, Glencoe, IL 60022
Local realty services provided by:Results Realty ERA Powered
Listed by:lisa finks
Office:compass
MLS#:12487596
Source:MLSNI
Price summary
- Price:$3,199,000
- Price per sq. ft.:$465.99
About this home
On a storybook lane in East Glencoe--just moments to the lake and an easy walk to town and train--this Heritage Luxury-built residence marries a stone facade, slate roof and copper detailing with luminous, livable spaces. Sun pours through oversized windows, spotlighting masterful craftsmanship. With nearly eleven-foot ceilings on the main level and over twelve feet upstairs, the architecture breathes while natural light takes center stage. Exquisite details abound: extensive millwork, arched passages and gentle curves, with French doors and tailored fireplaces gracing both public and private rooms, setting a quietly grand tone. From the cherry-paneled library to the marble-clad primary bath to the in-home movie theater, everyday life here delights the senses and elevates livability. Inside, daily routines find their center in a sunny kitchen and fireside family room framed by a graceful curved wall of French windows-light slips across gleaming hardwood floors and the whole space feels calm and airy. When the guest list grows, the coffered living room opens seamlessly to expand the heart of the home; when it's just you, it contracts to cozy perfection. A cherry-paneled library with fireplace and twin French doors offers a richly tailored place to work or read, while arched, millwork-wrapped passages lead to the formal dining room. Between kitchen and dining, a butler's pantry/wet bar with sink and beverage center keeps service seamless. Upstairs, four ensuite bedrooms include a serene, hotel-caliber primary retreat with limestone fireplace, marble steam shower, soaking tub and dual fitted walk-in closets. Laundry on this level keeps routines simple. The lower level is a true destination: a movie theater for Friday nights; a temperature-friendly wine cellar; a handsome wet bar overlooking a second fireside family room; a large recreation zone and a fitness room tucked into a curved bay-plus two additional bedrooms and a full bath for guests or an au pair. Outside, bluestone terraces frame green views and easy flow to the lawn. Served by the award-winning Glencoe District 35 schools and New Trier High School (District 203), the location pairs village convenience with academic excellence. A rare four-car garage-two attached and two detached-handles everyday life and weekend toys. With its East-of-Sheridan address, architectural integrity and turnkey condition, 121 Hogarth captures the quintessential North Shore lifestyle: fresh lake air, village walkability and impeccable craftsmanship in one timeless home.
Contact an agent
Home facts
- Year built:2008
- Listing ID #:12487596
- Added:1 day(s) ago
- Updated:October 07, 2025 at 10:43 AM
Rooms and interior
- Bedrooms:6
- Total bathrooms:7
- Full bathrooms:5
- Half bathrooms:2
- Living area:6,865 sq. ft.
Heating and cooling
- Cooling:Central Air, Zoned
- Heating:Forced Air, Natural Gas
Structure and exterior
- Roof:Slate
- Year built:2008
- Building area:6,865 sq. ft.
- Lot area:0.38 Acres
Schools
- High school:New Trier Twp H.S. Northfield/Wi
- Middle school:Center School
- Elementary school:South Elementary School
Utilities
- Water:Lake Michigan
- Sewer:Public Sewer
Finances and disclosures
- Price:$3,199,000
- Price per sq. ft.:$465.99
- Tax amount:$52,060 (2023)
New listings near 121 Hogarth Lane
- New
 $2,375,000Active6 beds 5 baths4,736 sq. ft.
$2,375,000Active6 beds 5 baths4,736 sq. ft.908 Elm Place, Glencoe, IL 60022
MLS# 12486480Listed by: JAMESON SOTHEBY'S INTERNATIONAL REALTY - New
 $2,100,000Active5 beds 4 baths2,793 sq. ft.
$2,100,000Active5 beds 4 baths2,793 sq. ft.Address Withheld By Seller, Glencoe, IL 60022
MLS# 12478796Listed by: HOMECOIN.COM - New
 $949,000Active4 beds 4 baths3,962 sq. ft.
$949,000Active4 beds 4 baths3,962 sq. ft.410 Green Bay Road, Glencoe, IL 60022
MLS# 12480689Listed by: BERKSHIRE HATHAWAY HOMESERVICES CHICAGO  $899,000Pending4 beds 4 baths2,911 sq. ft.
$899,000Pending4 beds 4 baths2,911 sq. ft.199 Wentworth Avenue, Glencoe, IL 60022
MLS# 12480042Listed by: @PROPERTIES CHRISTIE'S INTERNATIONAL REAL ESTATE $3,999,900Active6 beds 9 baths11,500 sq. ft.
$3,999,900Active6 beds 9 baths11,500 sq. ft.64 Crescent Drive, Glencoe, IL 60022
MLS# 12429859Listed by: VILLAGER REALTY $979,000Pending3 beds 2 baths2,644 sq. ft.
$979,000Pending3 beds 2 baths2,644 sq. ft.710 Strawberry Hill Drive, Glencoe, IL 60022
MLS# 12476833Listed by: @PROPERTIES CHRISTIE'S INTERNATIONAL REAL ESTATE $1,360,000Active5 beds 3 baths3,324 sq. ft.
$1,360,000Active5 beds 3 baths3,324 sq. ft.1076 Old Elm Lane, Glencoe, IL 60022
MLS# 12475230Listed by: @PROPERTIES CHRISTIE'S INTERNATIONAL REAL ESTATE $3,390,000Active5 beds 6 baths
$3,390,000Active5 beds 6 baths1180 Oak Ridge Drive, Glencoe, IL 60022
MLS# 12475299Listed by: @PROPERTIES CHRISTIE'S INTERNATIONAL REAL ESTATE $899,000Pending4 beds 3 baths2,800 sq. ft.
$899,000Pending4 beds 3 baths2,800 sq. ft.1125 Hohlfelder Road, Glencoe, IL 60022
MLS# 12472572Listed by: BAIRD & WARNER
