494 Sheridan Road, Glencoe, IL 60022
Local realty services provided by:Results Realty ERA Powered

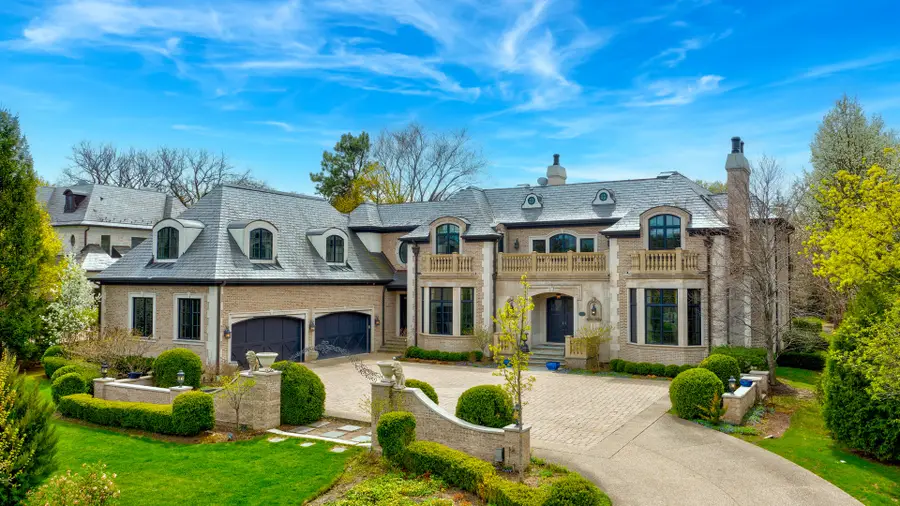
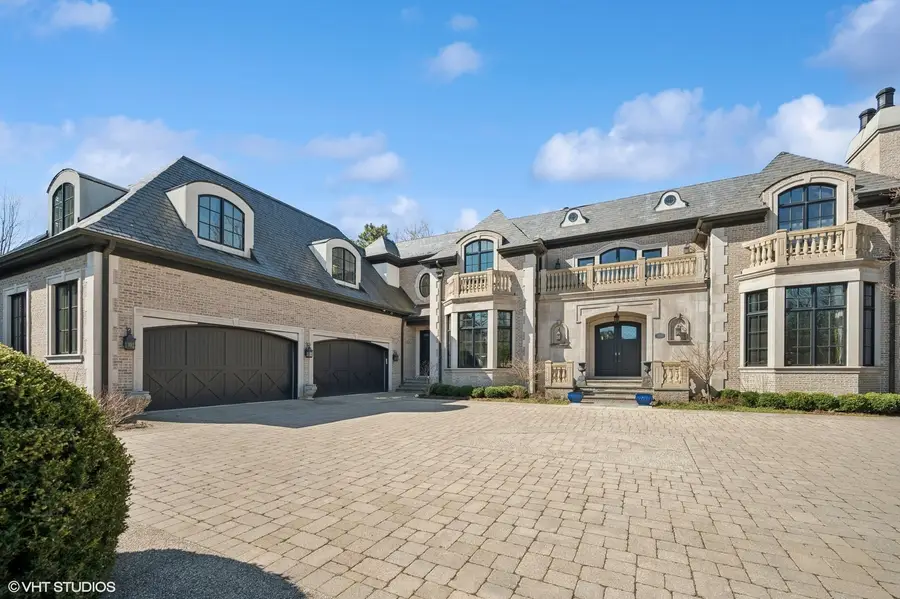
494 Sheridan Road,Glencoe, IL 60022
$3,695,000
- 6 Beds
- 8 Baths
- 8,000 sq. ft.
- Single family
- Pending
Listed by:jody dickstein
Office:@properties christie's international real estate
MLS#:12339158
Source:MLSNI
Price summary
- Price:$3,695,000
- Price per sq. ft.:$461.88
About this home
Welcome to this exceptional custom-built residence by Highgate Builders, ideally situated on nearly an acre in sought-after East Glencoe. This architectural gem boasts exquisite craftsmanship and luxurious finishes throughout. Enter through a grand foyer featuring a dramatic double staircase and stunning limestone flooring with rich walnut inlays. This expansive home offers 6 bedrooms and 8 bathrooms, thoughtfully designed for both everyday living and elegant entertaining. The main level includes a bright and inviting white chef's kitchen, outfitted with top-of-the-line appliances, a walk-in pantry, a generous center island with seating, built-in window seating in the breakfast area, and a cozy lounge space complete with a wet bar and TV area. The spacious family room impresses with its vaulted ceilings and abundant west-facing natural light. A handsome office with custom built-ins offers ample space for work and relaxation. The formal dining room accommodates a large table and connects to a stylish butler's pantry. A main floor guest suite includes a full bath and walk-in closet-perfect for in-laws or visitors. Upstairs, the luxurious primary suite features a spa-inspired bathroom, dual walk-in closets, a fireplace, and a private balcony overlooking the beautifully landscaped backyard. Three additional en-suite bedrooms provide comfort and privacy for family or guests. Convenient full-size laundry rooms are located on both the first and second floors. The expansive lower level is a true retreat, offering a massive recreation area, state-of-the-art theater room, exercise room, additional bedroom, full bathroom, and plentiful storage. A rare find, the oversized heated 4-car garage includes backyard access. The 133 x 298 lot features a sport court, play area, and room for a pool-perfect for outdoor enjoyment. The entire property is fully fenced, highlighted by an 8-foot front privacy gate (grandfathered in and restored in 2005) offering both security and grandeur. This remarkable home is the perfect blend of luxury, space, and functionality in one of Glencoe's most desirable locations.
Contact an agent
Home facts
- Year built:2005
- Listing Id #:12339158
- Added:102 day(s) ago
- Updated:August 11, 2025 at 10:41 PM
Rooms and interior
- Bedrooms:6
- Total bathrooms:8
- Full bathrooms:6
- Half bathrooms:2
- Living area:8,000 sq. ft.
Heating and cooling
- Cooling:Central Air
- Heating:Natural Gas, Radiant, Zoned
Structure and exterior
- Roof:Slate
- Year built:2005
- Building area:8,000 sq. ft.
- Lot area:0.91 Acres
Schools
- High school:New Trier Twp H.S. Northfield/Wi
- Middle school:Central School
- Elementary school:South Elementary School
Utilities
- Water:Lake Michigan
- Sewer:Public Sewer
Finances and disclosures
- Price:$3,695,000
- Price per sq. ft.:$461.88
- Tax amount:$92,925 (2023)
New listings near 494 Sheridan Road
- New
 $325,000Active2 beds 1 baths1,464 sq. ft.
$325,000Active2 beds 1 baths1,464 sq. ft.312 Jackson Avenue, Glencoe, IL 60022
MLS# 12425676Listed by: REAL BROKER LLC - New
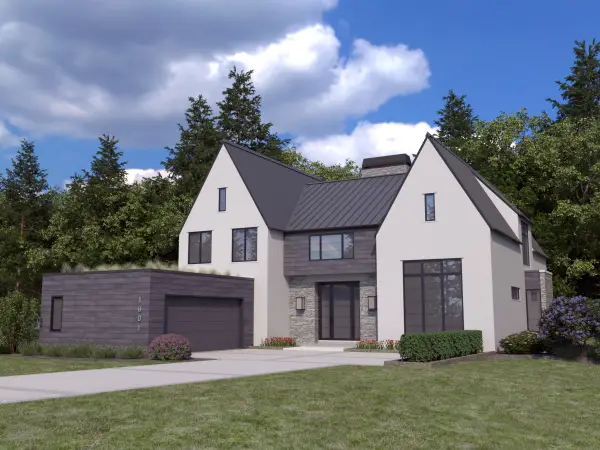 $2,999,000Active5 beds 5 baths4,843 sq. ft.
$2,999,000Active5 beds 5 baths4,843 sq. ft.396 Forest Edge Drive, Glencoe, IL 60022
MLS# 12432793Listed by: @PROPERTIES CHRISTIE'S INTERNATIONAL REAL ESTATE - New
 $1,999,000Active6 beds 5 baths5,258 sq. ft.
$1,999,000Active6 beds 5 baths5,258 sq. ft.693 Greenwood Avenue, Glencoe, IL 60022
MLS# 12430441Listed by: @PROPERTIES CHRISTIE'S INTERNATIONAL REAL ESTATE  $1,250,000Active5 beds 4 baths2,846 sq. ft.
$1,250,000Active5 beds 4 baths2,846 sq. ft.551 Dundee Road, Glencoe, IL 60022
MLS# 12431379Listed by: @PROPERTIES CHRISTIE'S INTERNATIONAL REAL ESTATE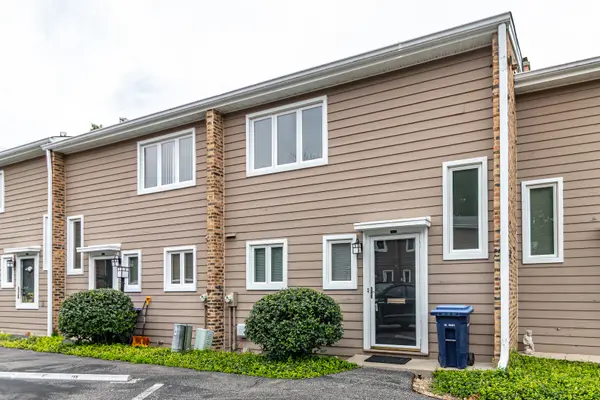 $325,000Active2 beds 2 baths
$325,000Active2 beds 2 baths580 Green Bay Road, Glencoe, IL 60022
MLS# 12429968Listed by: RE/MAX TOP PERFORMERS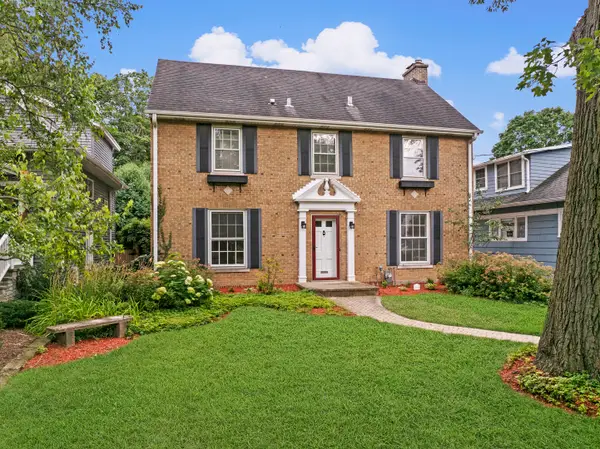 $1,000,000Pending4 beds 3 baths2,366 sq. ft.
$1,000,000Pending4 beds 3 baths2,366 sq. ft.454 Drexel Avenue, Glencoe, IL 60022
MLS# 12390067Listed by: KALE REALTY $1,995,000Pending5 beds 5 baths3,546 sq. ft.
$1,995,000Pending5 beds 5 baths3,546 sq. ft.195 Lake Street, Glencoe, IL 60022
MLS# 12425777Listed by: @PROPERTIES CHRISTIE'S INTERNATIONAL REAL ESTATE $2,849,000Active5 beds 7 baths5,783 sq. ft.
$2,849,000Active5 beds 7 baths5,783 sq. ft.96 Harbor Street, Glencoe, IL 60022
MLS# 12410467Listed by: @PROPERTIES CHRISTIE'S INTERNATIONAL REAL ESTATE $1,999,000Pending5 beds 6 baths6,634 sq. ft.
$1,999,000Pending5 beds 6 baths6,634 sq. ft.528 Madison Avenue, Glencoe, IL 60022
MLS# 12402916Listed by: JAMESON SOTHEBY'S INTL REALTY $1,699,000Pending3 beds 4 baths3,055 sq. ft.
$1,699,000Pending3 beds 4 baths3,055 sq. ft.70 Estate Drive, Glencoe, IL 60022
MLS# 12421963Listed by: @PROPERTIES CHRISTIE'S INTERNATIONAL REAL ESTATE
