1131 Cedar Street #2B, Glendale Heights, IL 60139
Local realty services provided by:ERA Naper Realty
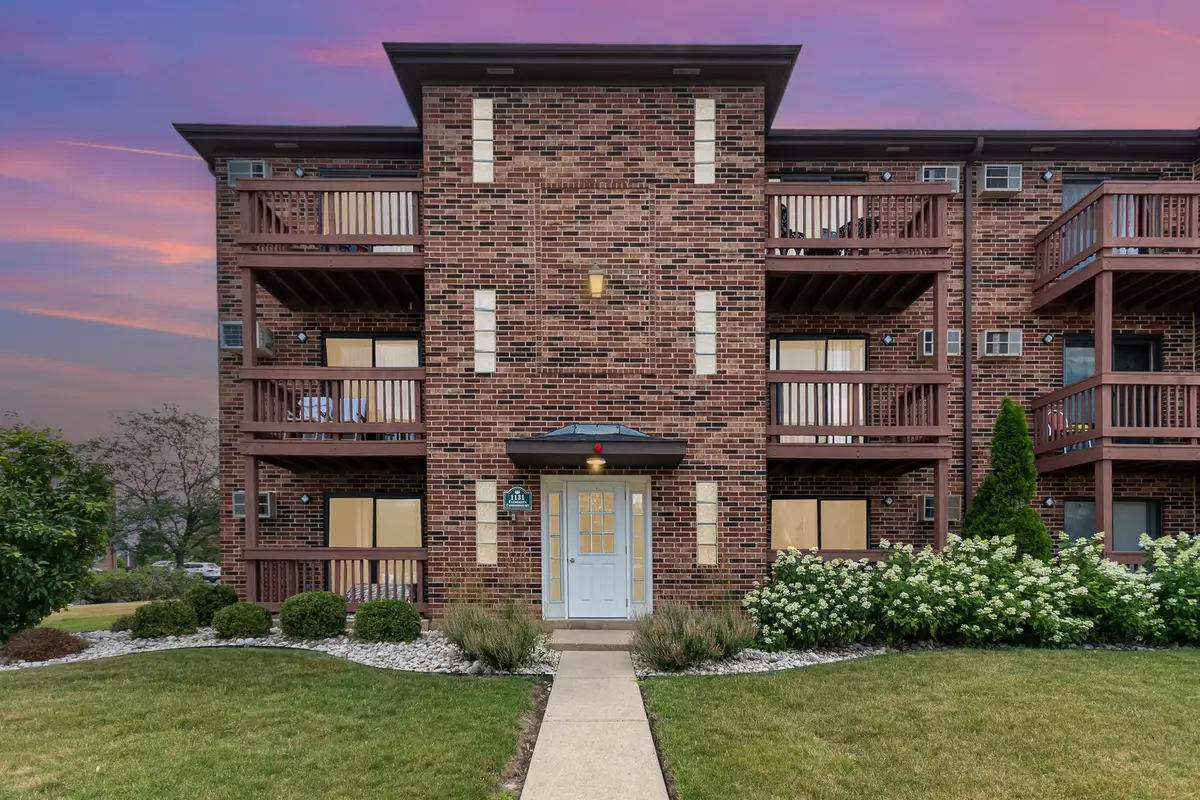
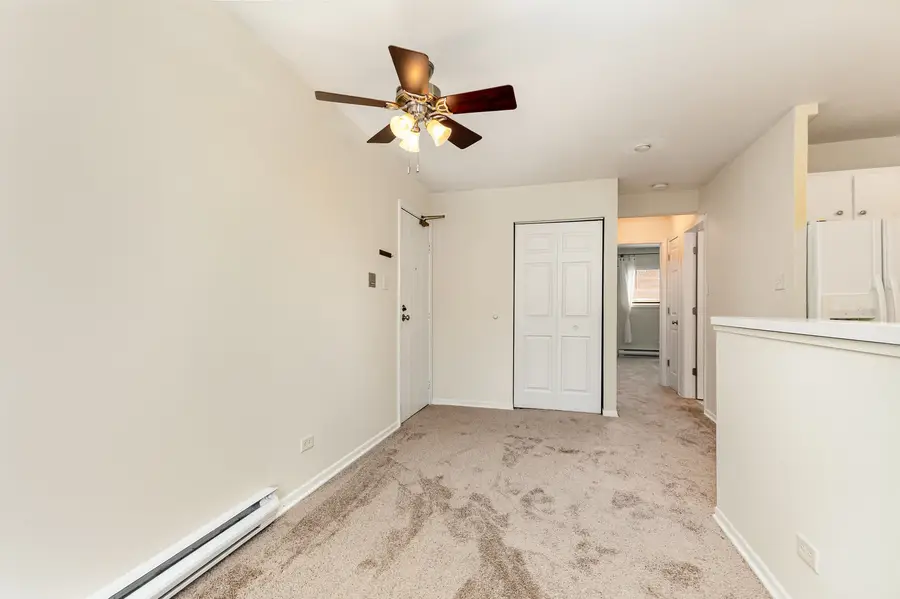
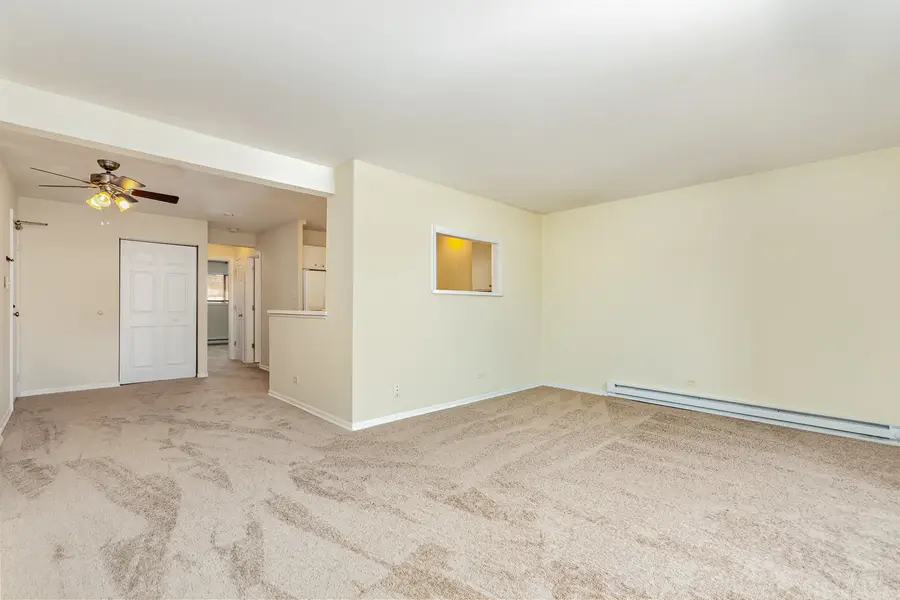
Listed by:christopher leon
Office:exp realty
MLS#:12409749
Source:MLSNI
Price summary
- Price:$159,853
- Price per sq. ft.:$195.66
- Monthly HOA dues:$322
About this home
Well-maintained 2 bedroom 1 bathroom condo featuring 817 square feet at Evergreen Condominiums within Glen Ellyn school district. This second floor interior unit offers added security and reduced utility costs being conveniently situated in the middle of the building. Freshly painted and carpeted throughout with 3 updated AC units, 6 panel doors, updated electrical and plumbing components and custom closets plus a huge storage room! Enjoy eastern exposure from your private enclosed patio for morning light and western exposure from the bedroom window perfect for sunset views. Located within walking distance to PACE Bus stop, banks, fast food/restaurants, grocery stores, shops, parks and pharmacy with easy access to the great western bike trail. Just minutes from I-355 and Metra. Additional amenities include swimming pool access and two assigned parking spaces. Perfect for first-time buyers seeking their first home that is clean and well cared for. Properties like this move quickly in today's market - contact me now to secure your showing before it's gone.
Contact an agent
Home facts
- Year built:1989
- Listing Id #:12409749
- Added:20 day(s) ago
- Updated:July 20, 2025 at 07:43 AM
Rooms and interior
- Bedrooms:2
- Total bathrooms:1
- Full bathrooms:1
- Living area:817 sq. ft.
Heating and cooling
- Heating:Electric, Individual Room Controls
Structure and exterior
- Roof:Asphalt
- Year built:1989
- Building area:817 sq. ft.
Schools
- High school:Glenbard West High School
- Middle school:Hadley Junior High School
- Elementary school:Churchill Elementary School
Utilities
- Water:Public
- Sewer:Public Sewer
Finances and disclosures
- Price:$159,853
- Price per sq. ft.:$195.66
- Tax amount:$2,745 (2024)
New listings near 1131 Cedar Street #2B
- Open Sat, 12 to 2pmNew
 $320,000Active2 beds 1 baths1,214 sq. ft.
$320,000Active2 beds 1 baths1,214 sq. ft.43 W Wrightwood Avenue, Glendale Heights, IL 60139
MLS# 12428011Listed by: UNITED REAL ESTATE-CHICAGO - New
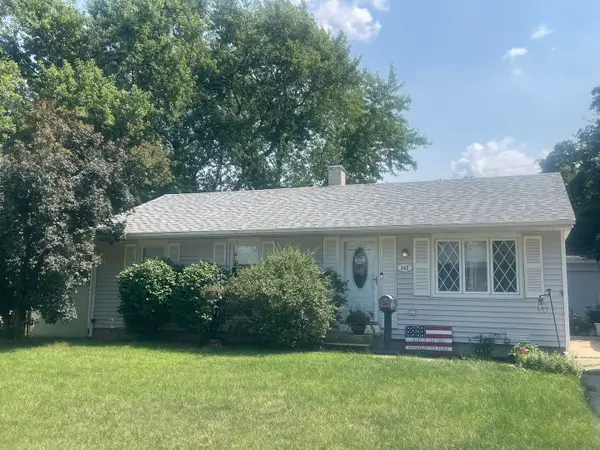 Listed by ERA$299,303Active3 beds 1 baths967 sq. ft.
Listed by ERA$299,303Active3 beds 1 baths967 sq. ft.303 Mark Avenue, Glendale Heights, IL 60139
MLS# 12432317Listed by: ERA NAPER REALTY, INC. - Open Sat, 12 to 2pmNew
 $349,900Active3 beds 2 baths1,650 sq. ft.
$349,900Active3 beds 2 baths1,650 sq. ft.1645 Larry Lane, Glendale Heights, IL 60139
MLS# 12434180Listed by: HOMESMART CONNECT LLC - New
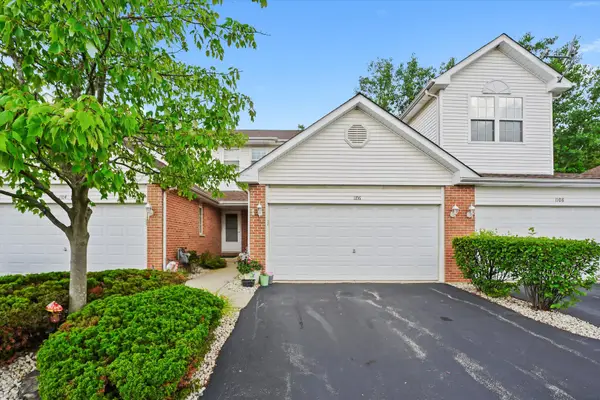 $320,000Active2 beds 4 baths1,232 sq. ft.
$320,000Active2 beds 4 baths1,232 sq. ft.1106 Coventry Circle, Glendale Heights, IL 60139
MLS# 12432922Listed by: RE/MAX 10 - New
 $249,900Active2 beds 2 baths1,125 sq. ft.
$249,900Active2 beds 2 baths1,125 sq. ft.1092 Camden Court, Glendale Heights, IL 60139
MLS# 12423957Listed by: DEL SOL REALTY - New
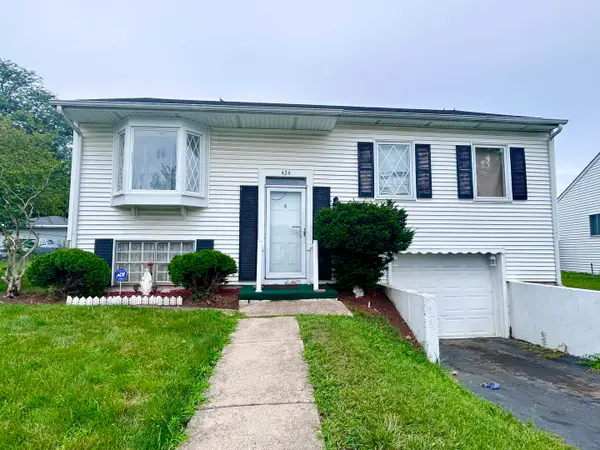 $300,000Active3 beds 1 baths1,820 sq. ft.
$300,000Active3 beds 1 baths1,820 sq. ft.424 Mark Avenue, Glendale Heights, IL 60139
MLS# 12432545Listed by: WORTH CLARK REALTY - Open Sun, 11am to 2pmNew
 $345,900Active4 beds 2 baths2,038 sq. ft.
$345,900Active4 beds 2 baths2,038 sq. ft.405 E Fullerton Avenue, Glendale Heights, IL 60139
MLS# 12432122Listed by: HOMESMART CONNECT LLC - New
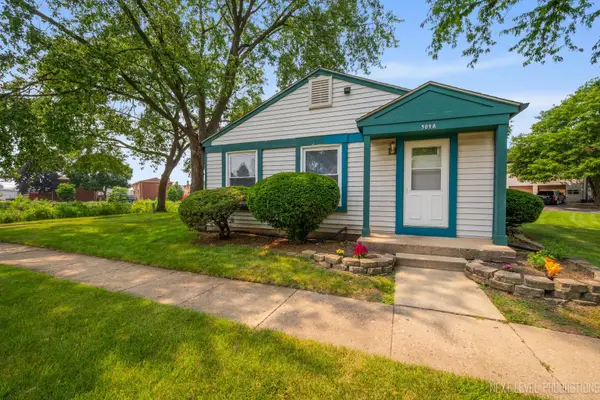 $214,900Active2 beds 1 baths795 sq. ft.
$214,900Active2 beds 1 baths795 sq. ft.509 Darlene Lane #A, Glendale Heights, IL 60139
MLS# 12430741Listed by: CITYPOINT ILLINOIS LLC 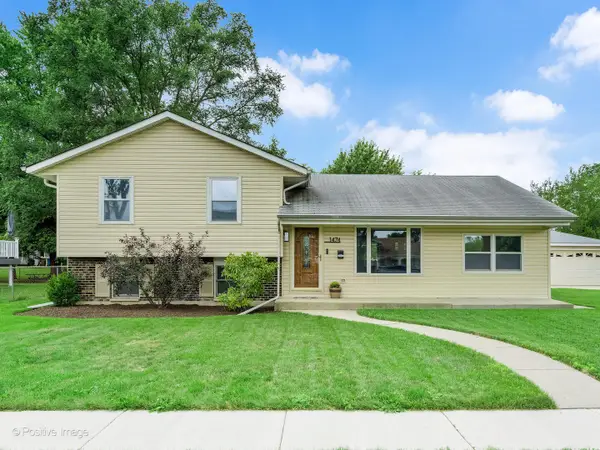 $395,000Pending3 beds 2 baths1,749 sq. ft.
$395,000Pending3 beds 2 baths1,749 sq. ft.1474 Van Meter Drive, Glendale Heights, IL 60139
MLS# 12430586Listed by: PEZZA REALTY CORPORATION- New
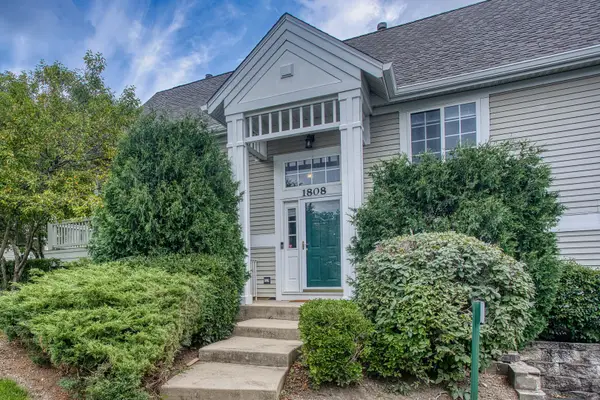 $349,900Active3 beds 2 baths1,862 sq. ft.
$349,900Active3 beds 2 baths1,862 sq. ft.1808 Concord Drive, Glendale Heights, IL 60139
MLS# 12429872Listed by: EXIT REALTY REDEFINED
