265 Concord Drive, Glendale Heights, IL 60139
Local realty services provided by:ERA Naper Realty
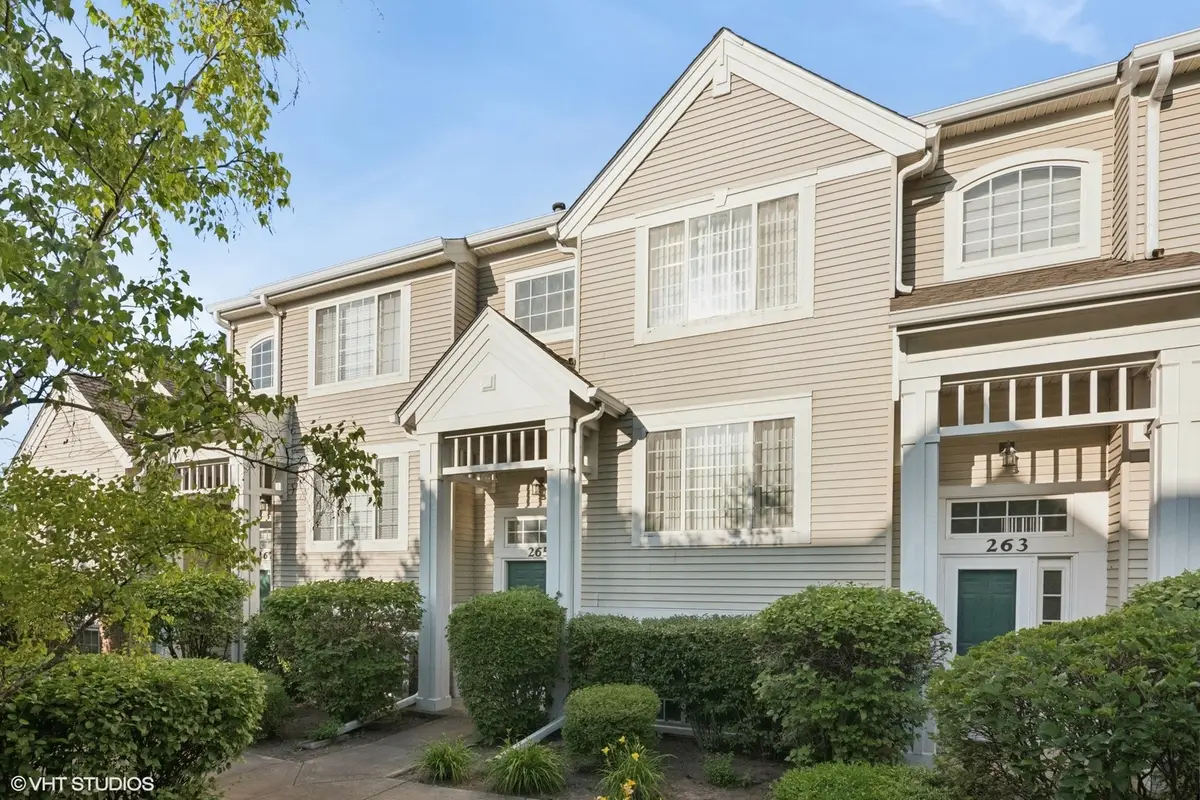
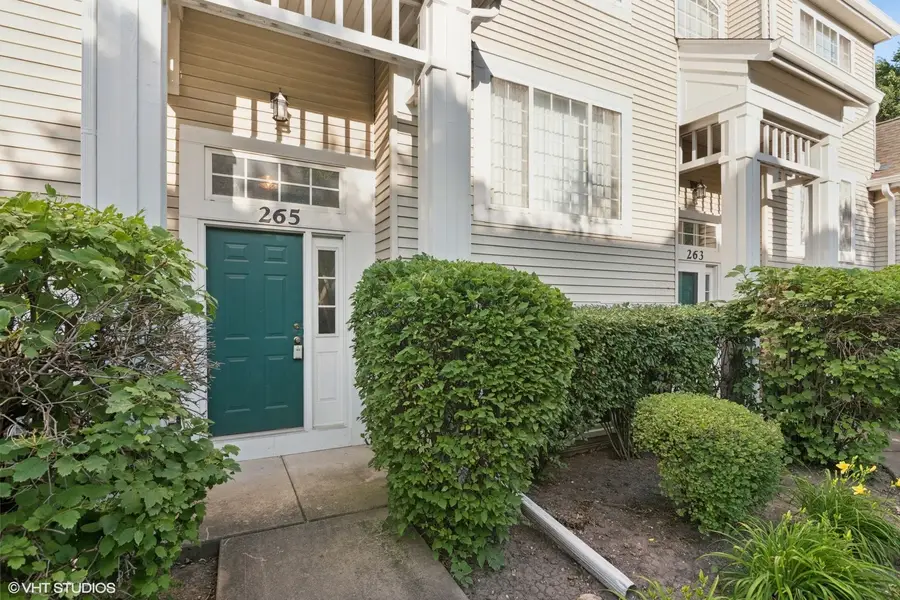

265 Concord Drive,Glendale Heights, IL 60139
$290,000
- 2 Beds
- 3 Baths
- 1,803 sq. ft.
- Condominium
- Pending
Listed by:kimberly peterson
Office:coldwell banker realty
MLS#:12403526
Source:MLSNI
Price summary
- Price:$290,000
- Price per sq. ft.:$160.84
- Monthly HOA dues:$257
About this home
Great Opportunity in the Polo Club Subdivision! This spacious 2 bedroom, 2-1/2 bath townhome offers a fantastic opportunity to build equity with some updates and personal touches. Featuring an open floor plan that's perfect for entertaining, the home features a large living and dining area with a distinctive 3-sided fireplace and a pass-through window to a generously sized kitchen with abundant cabinet space. Sliding glass doors just off the kitchen open to a private balcony-ideal for morning coffee or evening relaxation. Upstairs, you'll find two generously sized bedrooms, including a master suite with vaulted ceilings, a large walk-in closet, and a spacious en-suite bathroom with double sinks and a large shower. The lower level offers flexible space for a home office, game room, or additional living area, and leads directly to an attached two-car garage with extra storage. While the home could benefit from some maintenance and cosmetic updates, it already has a brand-new air conditioner to keep you comfortable during the summer months. Perfect location close to shopping, dining, parks, and the Glendale Heights Parks and Recreation Facility, this townhome is full of potential for the right buyer. Bring your ideas and make this home your own-don't miss out on this value-packed opportunity! Selling as-is, no repairs. ***Multiple Offers Received--Highest and Best Called for By Monday at 10:00 AM***
Contact an agent
Home facts
- Year built:1999
- Listing Id #:12403526
- Added:35 day(s) ago
- Updated:July 20, 2025 at 07:43 AM
Rooms and interior
- Bedrooms:2
- Total bathrooms:3
- Full bathrooms:2
- Half bathrooms:1
- Living area:1,803 sq. ft.
Heating and cooling
- Cooling:Central Air
- Heating:Forced Air, Natural Gas
Structure and exterior
- Roof:Asphalt
- Year built:1999
- Building area:1,803 sq. ft.
Schools
- High school:Glenbard West High School
- Middle school:Glenside Middle School
- Elementary school:Glen Hill Primary School
Utilities
- Water:Lake Michigan
Finances and disclosures
- Price:$290,000
- Price per sq. ft.:$160.84
- Tax amount:$7,743 (2024)
New listings near 265 Concord Drive
- Open Sat, 12 to 2pmNew
 $320,000Active2 beds 1 baths1,214 sq. ft.
$320,000Active2 beds 1 baths1,214 sq. ft.43 W Wrightwood Avenue, Glendale Heights, IL 60139
MLS# 12428011Listed by: UNITED REAL ESTATE-CHICAGO - New
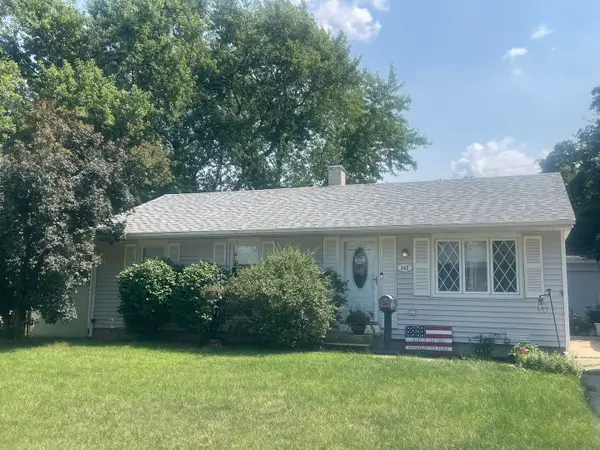 Listed by ERA$299,303Active3 beds 1 baths967 sq. ft.
Listed by ERA$299,303Active3 beds 1 baths967 sq. ft.303 Mark Avenue, Glendale Heights, IL 60139
MLS# 12432317Listed by: ERA NAPER REALTY, INC. - Open Sat, 12 to 2pmNew
 $349,900Active3 beds 2 baths1,650 sq. ft.
$349,900Active3 beds 2 baths1,650 sq. ft.1645 Larry Lane, Glendale Heights, IL 60139
MLS# 12434180Listed by: HOMESMART CONNECT LLC - New
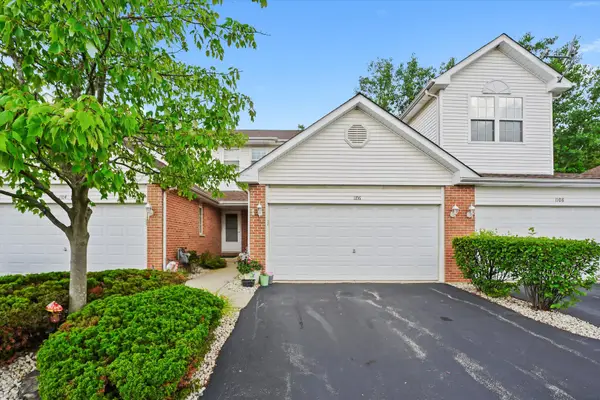 $320,000Active2 beds 4 baths1,232 sq. ft.
$320,000Active2 beds 4 baths1,232 sq. ft.1106 Coventry Circle, Glendale Heights, IL 60139
MLS# 12432922Listed by: RE/MAX 10 - New
 $249,900Active2 beds 2 baths1,125 sq. ft.
$249,900Active2 beds 2 baths1,125 sq. ft.1092 Camden Court, Glendale Heights, IL 60139
MLS# 12423957Listed by: DEL SOL REALTY - New
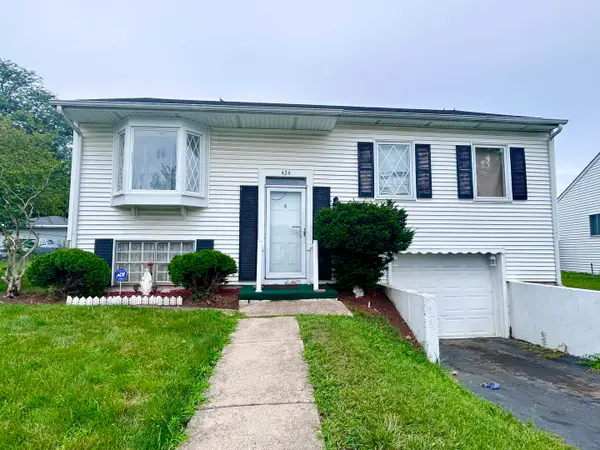 $300,000Active3 beds 1 baths1,820 sq. ft.
$300,000Active3 beds 1 baths1,820 sq. ft.424 Mark Avenue, Glendale Heights, IL 60139
MLS# 12432545Listed by: WORTH CLARK REALTY - Open Sun, 11am to 2pmNew
 $345,900Active4 beds 2 baths2,038 sq. ft.
$345,900Active4 beds 2 baths2,038 sq. ft.405 E Fullerton Avenue, Glendale Heights, IL 60139
MLS# 12432122Listed by: HOMESMART CONNECT LLC - New
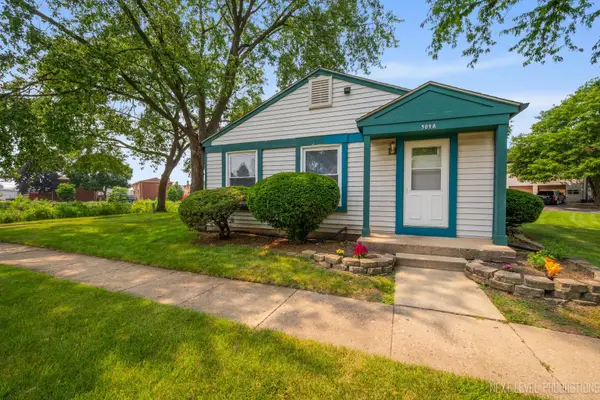 $214,900Active2 beds 1 baths795 sq. ft.
$214,900Active2 beds 1 baths795 sq. ft.509 Darlene Lane #A, Glendale Heights, IL 60139
MLS# 12430741Listed by: CITYPOINT ILLINOIS LLC 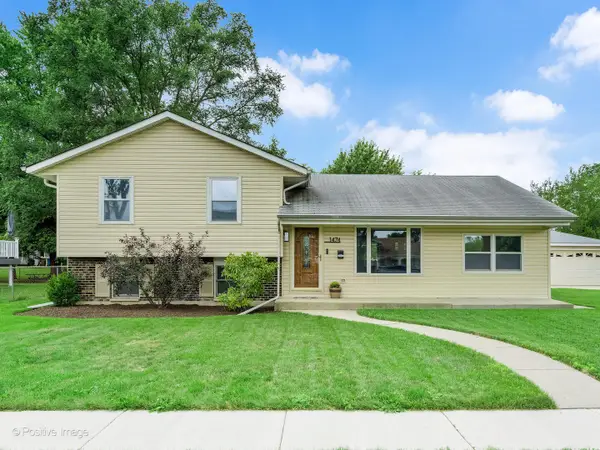 $395,000Pending3 beds 2 baths1,749 sq. ft.
$395,000Pending3 beds 2 baths1,749 sq. ft.1474 Van Meter Drive, Glendale Heights, IL 60139
MLS# 12430586Listed by: PEZZA REALTY CORPORATION- New
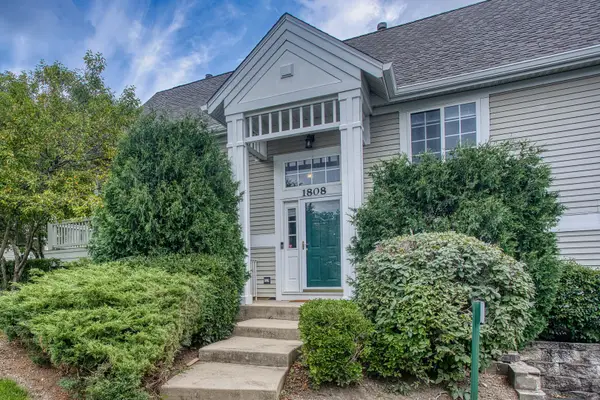 $349,900Active3 beds 2 baths1,862 sq. ft.
$349,900Active3 beds 2 baths1,862 sq. ft.1808 Concord Drive, Glendale Heights, IL 60139
MLS# 12429872Listed by: EXIT REALTY REDEFINED
