- ERA
- Illinois
- Glendale Heights
- 2N101 Glen Ellyn Road
2N101 Glen Ellyn Road, Glendale Heights, IL 60139
Local realty services provided by:ERA Naper Realty
2N101 Glen Ellyn Road,Glendale Heights, IL 60139
$739,900
- 3 Beds
- 2 Baths
- 1,512 sq. ft.
- Single family
- Active
Listed by: rafay qamar, gregory mazalewski
Office: real broker llc.
MLS#:12439421
Source:MLSNI
Price summary
- Price:$739,900
- Price per sq. ft.:$489.35
About this home
Endless Potential Meets Modern Comfort in This Rare Opportunity! Positioned on nearly an acre of land with prime highway access, this updated 3-bedroom, 2-bath home offers a remarkable combination of residential charm and commercial promise. Nestled in a high-visibility, commercially active area, the property is zoned for both residential and agricultural use-with promising possibilities for re-zoning-making it a smart move for investors, developers, or anyone seeking a live/work space with room to grow. Step inside the fully renovated main floor, where thoughtful upgrades abound. The home has been taken down to the studs and meticulously rebuilt, featuring beautiful cedar-lined closets and a modern, brand-new kitchen with sleek finishes and an oversized walk-in pantry. A freshly laid foundation allows for seamless expansion, offering the perfect framework for adding additional living space as your needs evolve. Ideal for multi-use living, a separate guest house adds tremendous value and flexibility-whether for visitors, extended family, or even as a rental or office space. Freshly installed roofs on the main house, garage, and guest house ensure years of worry-free living. You'll also find significant updates behind the walls, including a robust 200-amp electrical system with over 21 contact points in the living area alone, along with a new electrical pole and updated cabling-ready to support today's high-demand tech needs. Additional conveniences include a brand-new garage door and basement laundry hookups in the unfinished lower level, offering a blank slate for future customization. This is more than just a home-it's a canvas for your vision. Whether you're a developer, entrepreneur, or someone seeking a unique space with massive upside, this property is bursting with opportunity. Schedule a private tour today and explore the potential for something extraordinary.
Contact an agent
Home facts
- Year built:1946
- Listing ID #:12439421
- Added:139 day(s) ago
- Updated:February 02, 2026 at 12:03 PM
Rooms and interior
- Bedrooms:3
- Total bathrooms:2
- Full bathrooms:2
- Living area:1,512 sq. ft.
Heating and cooling
- Heating:Radiant, Radiator(s)
Structure and exterior
- Roof:Asphalt
- Year built:1946
- Building area:1,512 sq. ft.
- Lot area:0.76 Acres
Schools
- High school:Glenbard West High School
- Middle school:Hadley Junior High School
- Elementary school:Forest Glen Elementary School
Finances and disclosures
- Price:$739,900
- Price per sq. ft.:$489.35
- Tax amount:$10,315 (2023)
New listings near 2N101 Glen Ellyn Road
- New
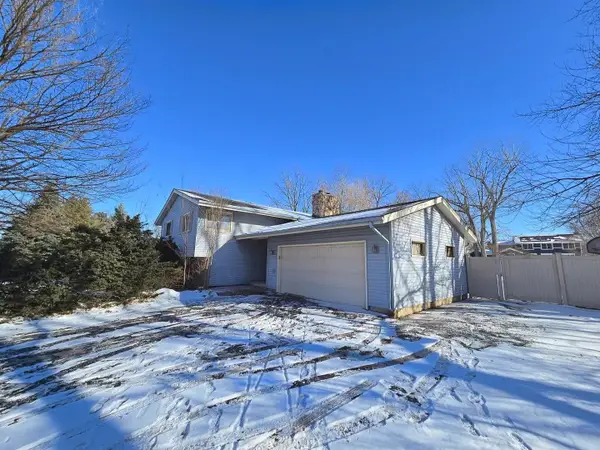 $319,000Active4 beds 2 baths1,938 sq. ft.
$319,000Active4 beds 2 baths1,938 sq. ft.1455 Bloomingdale Road, Glendale Heights, IL 60139
MLS# 12545022Listed by: REMAX FUTURE 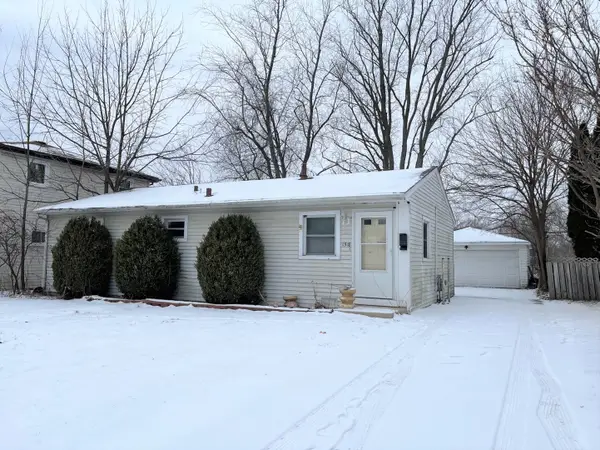 $199,900Pending3 beds 1 baths948 sq. ft.
$199,900Pending3 beds 1 baths948 sq. ft.1518 Highland Avenue, Glendale Heights, IL 60139
MLS# 12557247Listed by: REALCOM REALTY, LTD- New
 $407,999Active4 beds 2 baths1,675 sq. ft.
$407,999Active4 beds 2 baths1,675 sq. ft.33 Opal Avenue, Glendale Heights, IL 60139
MLS# 12540946Listed by: BAIRD & WARNER - New
 $179,000Active2 beds 1 baths817 sq. ft.
$179,000Active2 beds 1 baths817 sq. ft.1130 Evergreen Avenue #1A, Glendale Heights, IL 60139
MLS# 12556581Listed by: BERKSHIRE HATHAWAY HOMESERVICES CHICAGO 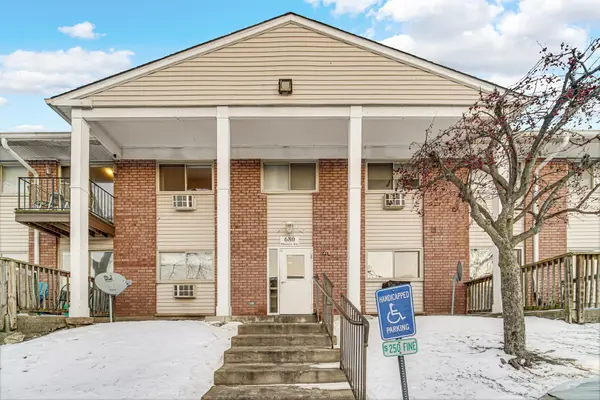 $169,900Pending2 beds 1 baths1,400 sq. ft.
$169,900Pending2 beds 1 baths1,400 sq. ft.680 Marilyn Avenue #110, Glendale Heights, IL 60139
MLS# 12553695Listed by: SMART HOME REALTY- New
 $360,000Active3 beds 2 baths1,537 sq. ft.
$360,000Active3 beds 2 baths1,537 sq. ft.46 Joseph Lane, Glendale Heights, IL 60139
MLS# 12492268Listed by: EXP REALTY - ST. CHARLES - New
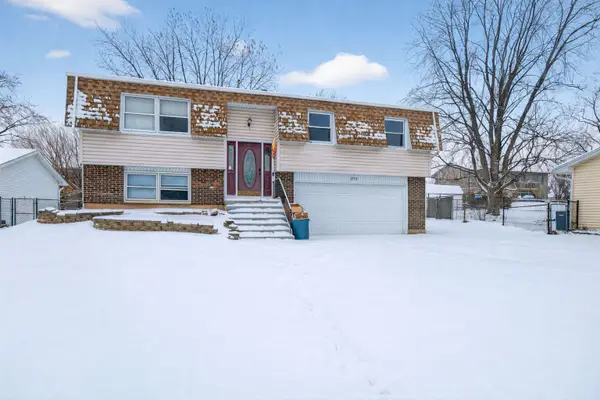 $349,900Active3 beds 2 baths1,616 sq. ft.
$349,900Active3 beds 2 baths1,616 sq. ft.1772 Frank Court, Glendale Heights, IL 60139
MLS# 12555735Listed by: KELLER WILLIAMS PREMIERE PROPERTIES - New
 $315,000Active3 beds 1 baths1,552 sq. ft.
$315,000Active3 beds 1 baths1,552 sq. ft.1329 Easy Street, Glendale Heights, IL 60139
MLS# 12549895Listed by: REMAX FUTURE - New
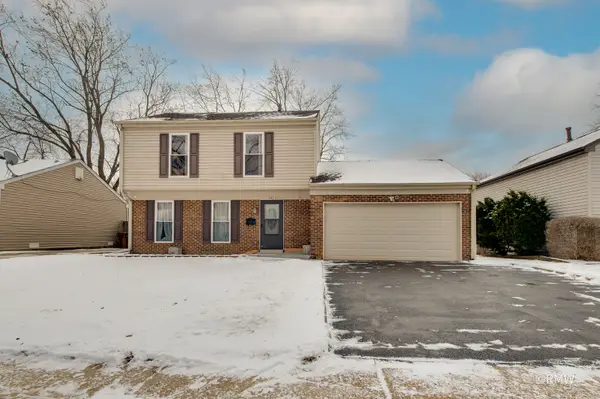 $369,000Active3 beds 2 baths1,785 sq. ft.
$369,000Active3 beds 2 baths1,785 sq. ft.147 W Altgeld Avenue, Glendale Heights, IL 60139
MLS# 12553837Listed by: FULTON GRACE REALTY 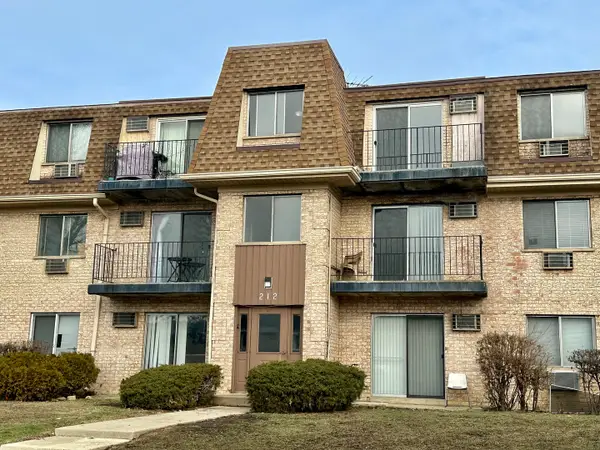 $150,000Pending2 beds 2 baths
$150,000Pending2 beds 2 baths212 Shorewood Drive #2B, Glendale Heights, IL 60139
MLS# 12553244Listed by: BERKSHIRE HATHAWAY HOMESERVICES STARCK REAL ESTATE

