37 W Devon Avenue, Glendale Heights, IL 60139
Local realty services provided by:ERA Naper Realty


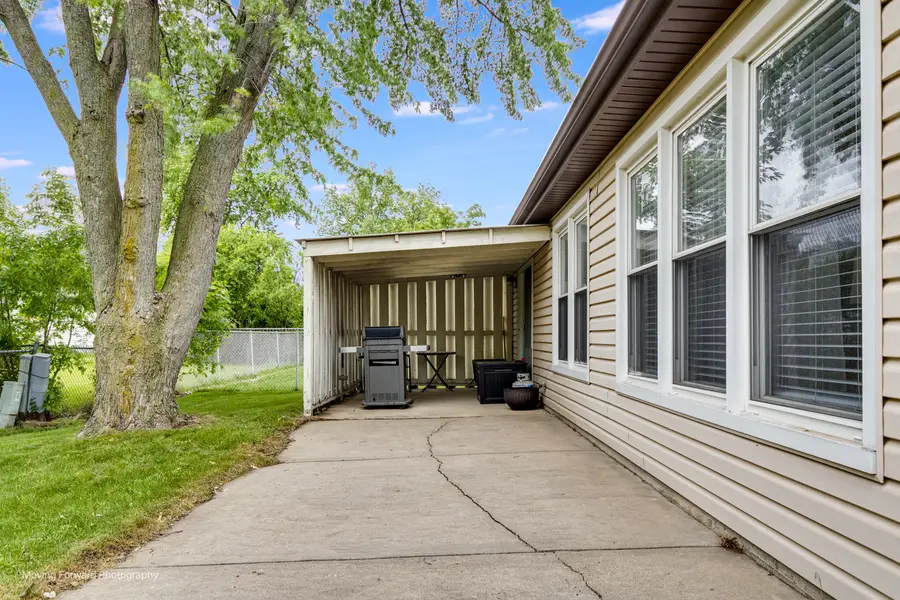
37 W Devon Avenue,Glendale Heights, IL 60139
$399,900
- 3 Beds
- 2 Baths
- 1,710 sq. ft.
- Single family
- Pending
Listed by:melissa somone-graham
Office:re/max suburban
MLS#:12360742
Source:MLSNI
Price summary
- Price:$399,900
- Price per sq. ft.:$233.86
About this home
Spacious, Clean, and Bright! This lovely U-Ranch is absolutely move in condition! You'll love one level living with NO stairs! Eat-In kitchen boasts Corian counters, plenty of oak cabinets, stainless steel appliances, plus table space! Formal dining room and separate living room! Family room with gas log fireplace is perfect for entertaining or relaxing and has sliding glass doors to patio! Primary bedroom features two closets and ensuite bath! Two additional bedrooms and nicely updated full bathroom! Laundry/utility room leads to 2.5 car attached garage! Patio and private fenced yard with shed too! Generous room sizes! Engineered hardwood flooring throughout- no carpet here! Recent improvements include new A/C and furnace w/ humidifier in 2020 and new roof in 2024. Convenient to shopping, dining, and 355/290. Welcome Home!
Contact an agent
Home facts
- Year built:1976
- Listing Id #:12360742
- Added:68 day(s) ago
- Updated:July 20, 2025 at 07:43 AM
Rooms and interior
- Bedrooms:3
- Total bathrooms:2
- Full bathrooms:2
- Living area:1,710 sq. ft.
Heating and cooling
- Cooling:Central Air
- Heating:Forced Air, Natural Gas
Structure and exterior
- Year built:1976
- Building area:1,710 sq. ft.
Schools
- High school:Glenbard North High School
- Middle school:Glenside Middle School
- Elementary school:Pheasant Ridge Primary School
Utilities
- Water:Public
- Sewer:Public Sewer
Finances and disclosures
- Price:$399,900
- Price per sq. ft.:$233.86
- Tax amount:$7,279 (2023)
New listings near 37 W Devon Avenue
- Open Sat, 12 to 2pmNew
 $320,000Active2 beds 1 baths1,214 sq. ft.
$320,000Active2 beds 1 baths1,214 sq. ft.43 W Wrightwood Avenue, Glendale Heights, IL 60139
MLS# 12428011Listed by: UNITED REAL ESTATE-CHICAGO - New
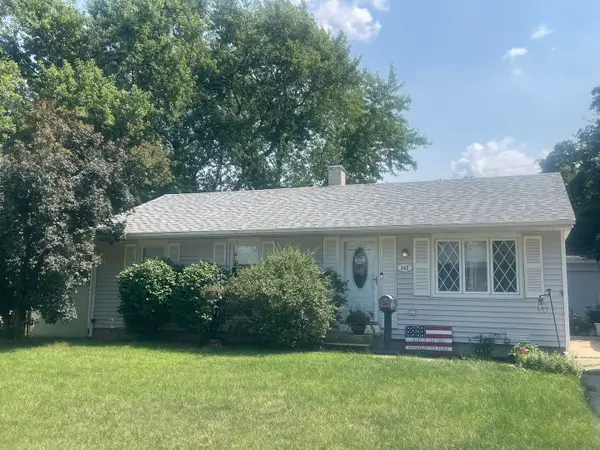 Listed by ERA$299,303Active3 beds 1 baths967 sq. ft.
Listed by ERA$299,303Active3 beds 1 baths967 sq. ft.303 Mark Avenue, Glendale Heights, IL 60139
MLS# 12432317Listed by: ERA NAPER REALTY, INC. - Open Sat, 12 to 2pmNew
 $349,900Active3 beds 2 baths1,650 sq. ft.
$349,900Active3 beds 2 baths1,650 sq. ft.1645 Larry Lane, Glendale Heights, IL 60139
MLS# 12434180Listed by: HOMESMART CONNECT LLC - New
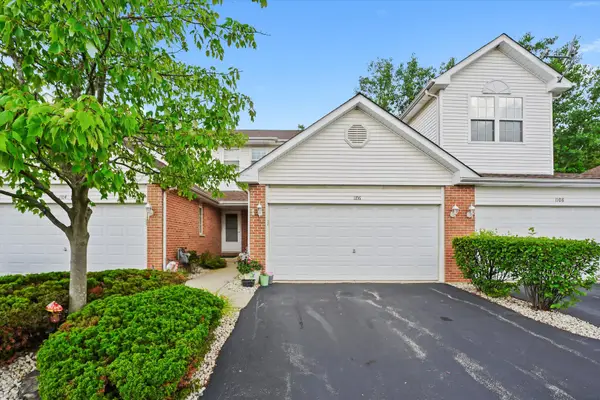 $320,000Active2 beds 4 baths1,232 sq. ft.
$320,000Active2 beds 4 baths1,232 sq. ft.1106 Coventry Circle, Glendale Heights, IL 60139
MLS# 12432922Listed by: RE/MAX 10 - New
 $249,900Active2 beds 2 baths1,125 sq. ft.
$249,900Active2 beds 2 baths1,125 sq. ft.1092 Camden Court, Glendale Heights, IL 60139
MLS# 12423957Listed by: DEL SOL REALTY - New
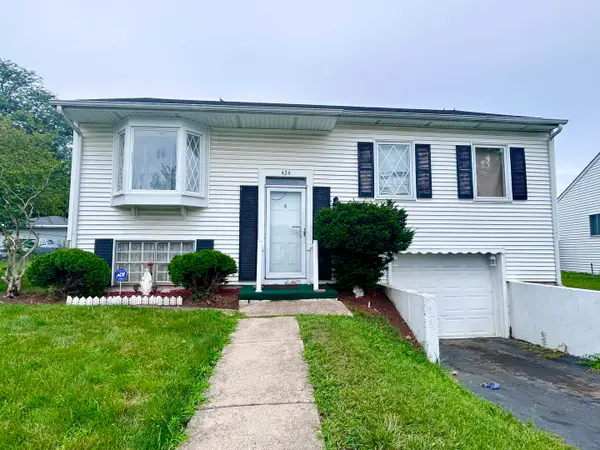 $300,000Active3 beds 1 baths1,820 sq. ft.
$300,000Active3 beds 1 baths1,820 sq. ft.424 Mark Avenue, Glendale Heights, IL 60139
MLS# 12432545Listed by: WORTH CLARK REALTY - Open Sun, 11am to 2pmNew
 $345,900Active4 beds 2 baths2,038 sq. ft.
$345,900Active4 beds 2 baths2,038 sq. ft.405 E Fullerton Avenue, Glendale Heights, IL 60139
MLS# 12432122Listed by: HOMESMART CONNECT LLC - New
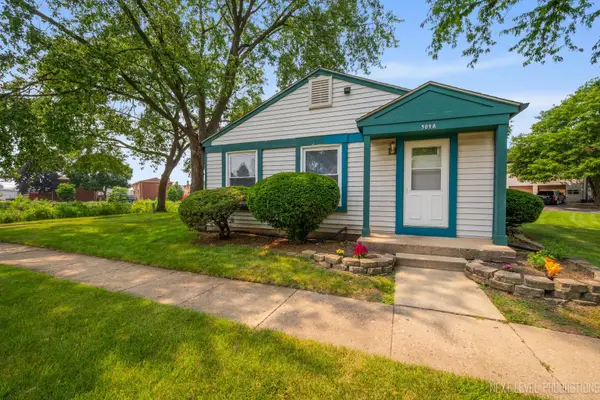 $214,900Active2 beds 1 baths795 sq. ft.
$214,900Active2 beds 1 baths795 sq. ft.509 Darlene Lane #A, Glendale Heights, IL 60139
MLS# 12430741Listed by: CITYPOINT ILLINOIS LLC 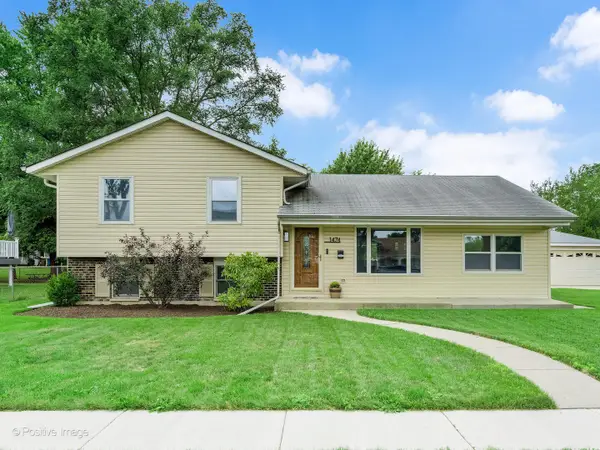 $395,000Pending3 beds 2 baths1,749 sq. ft.
$395,000Pending3 beds 2 baths1,749 sq. ft.1474 Van Meter Drive, Glendale Heights, IL 60139
MLS# 12430586Listed by: PEZZA REALTY CORPORATION- New
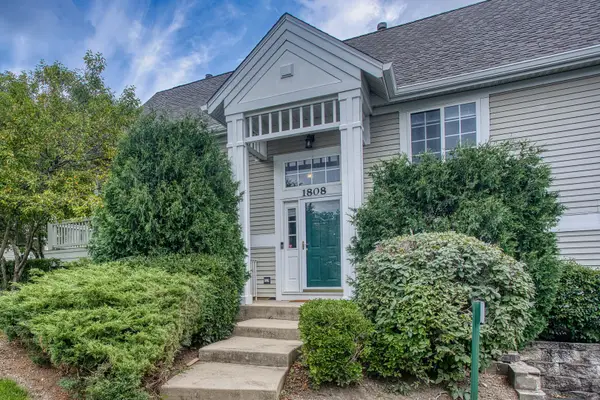 $349,900Active3 beds 2 baths1,862 sq. ft.
$349,900Active3 beds 2 baths1,862 sq. ft.1808 Concord Drive, Glendale Heights, IL 60139
MLS# 12429872Listed by: EXIT REALTY REDEFINED
