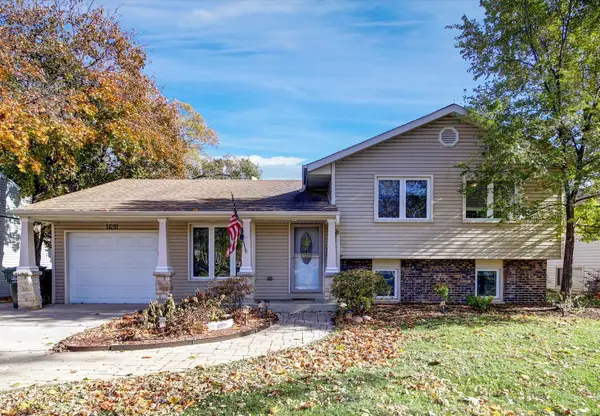421 E Altgeld Avenue, Glendale Heights, IL 60139
Local realty services provided by:Results Realty ERA Powered
421 E Altgeld Avenue,Glendale Heights, IL 60139
$370,000
- 4 Beds
- 2 Baths
- 2,027 sq. ft.
- Single family
- Active
Listed by: alyssa carpenter
Office: baird & warner fox valley - geneva
MLS#:12513348
Source:MLSNI
Price summary
- Price:$370,000
- Price per sq. ft.:$182.54
About this home
Spacious Glendale Heights raised ranch offers a wealth of features both inside and out. The freshly upgraded kitchen includes a bay window, farmhouse sink, quartz countertops, and newer appliances (3 years old). The main floor bathroom is wheelchair accessible, ADA certified and has been completely renovated (5 years) with a new vanity, fixtures, and a walk-in shower with tiled surround. All bedrooms are equipped with ceiling fans, ample closet space, and window blinds. The large living room and expansive lower-level family room provide excellent entertainment spaces. The lower level features multiple egress windows, a fourth bedroom, and potential for a fifth. A full bathroom with a tub/shower combo enhances convenience and value, making this home suitable for multi-generational living. Additional highlights include basement waterproofing with a transferable warranty (10 years), a complete battery backup sump system with a dehumidifier (1.5 years), newer roof (8 years), water heater (2017), HVAC system (2025), and updated windows (2003). Outside, enjoy a spacious yard, an expansive concrete driveway, a large two-car garage, and a newer privacy fence. The location is just half a mile from the Sports and Aquatic Center, with multiple playgrounds within walking distance and easy access to I-355, Route 20, and Metra stations.
Contact an agent
Home facts
- Year built:1966
- Listing ID #:12513348
- Added:5 day(s) ago
- Updated:November 21, 2025 at 12:48 PM
Rooms and interior
- Bedrooms:4
- Total bathrooms:2
- Full bathrooms:2
- Living area:2,027 sq. ft.
Heating and cooling
- Cooling:Central Air
- Heating:Natural Gas
Structure and exterior
- Roof:Asphalt
- Year built:1966
- Building area:2,027 sq. ft.
- Lot area:0.16 Acres
Schools
- High school:Glenbard East High School
- Middle school:Marquardt Middle School
- Elementary school:Charles G Reskin Elementary Scho
Utilities
- Water:Public
- Sewer:Public Sewer
Finances and disclosures
- Price:$370,000
- Price per sq. ft.:$182.54
- Tax amount:$8,584 (2024)
New listings near 421 E Altgeld Avenue
- New
 $135,000Active1 beds 1 baths750 sq. ft.
$135,000Active1 beds 1 baths750 sq. ft.1557 Jill Court #11-104, Glendale Heights, IL 60139
MLS# 12521715Listed by: GREATWAYS REALTY INC - New
 $300,000Active2 beds 2 baths1,212 sq. ft.
$300,000Active2 beds 2 baths1,212 sq. ft.1811 Schmale Court #2, Glendale Heights, IL 60139
MLS# 12519653Listed by: BERKSHIRE HATHAWAY HOMESERVICES STARCK REAL ESTATE - New
 $350,000Active3 beds 2 baths1,539 sq. ft.
$350,000Active3 beds 2 baths1,539 sq. ft.2157 Pepperwood Lane, Glendale Heights, IL 60139
MLS# 12512071Listed by: BERKSHIRE HATHAWAY HOMESERVICES STARCK REAL ESTATE - New
 $310,000Active2 beds 2 baths1,166 sq. ft.
$310,000Active2 beds 2 baths1,166 sq. ft.1445 Greens Court #1445, Glendale Heights, IL 60139
MLS# 12512908Listed by: BAIRD & WARNER - New
 $195,000Active2 beds 2 baths988 sq. ft.
$195,000Active2 beds 2 baths988 sq. ft.190 S Waters Edge Drive #302, Glendale Heights, IL 60139
MLS# 12518831Listed by: GENERATION HOME PRO - Open Sun, 11am to 1pmNew
 $369,500Active4 beds 2 baths1,494 sq. ft.
$369,500Active4 beds 2 baths1,494 sq. ft.426 Norton Avenue, Glendale Heights, IL 60139
MLS# 12518573Listed by: @PROPERTIES CHRISTIE'S INTERNATIONAL REAL ESTATE - New
 $465,500Active4 beds 3 baths2,188 sq. ft.
$465,500Active4 beds 3 baths2,188 sq. ft.1691 Jeffrey Avenue, Glendale Heights, IL 60139
MLS# 12516459Listed by: HOUSECENTER REALTY,INC. - New
 $315,000Active4 beds 1 baths1,690 sq. ft.
$315,000Active4 beds 1 baths1,690 sq. ft.367 E Lincoln Avenue, Glendale Heights, IL 60139
MLS# 12517300Listed by: CALIBER REALTY SOLUTIONS - New
 $289,000Active3 beds 2 baths1,095 sq. ft.
$289,000Active3 beds 2 baths1,095 sq. ft.766 Asbury Drive, Glendale Heights, IL 60139
MLS# 12517461Listed by: SILVERSKY REALTY, LTD
