495 Sidney Avenue #D, Glendale Heights, IL 60139
Local realty services provided by:Results Realty ERA Powered
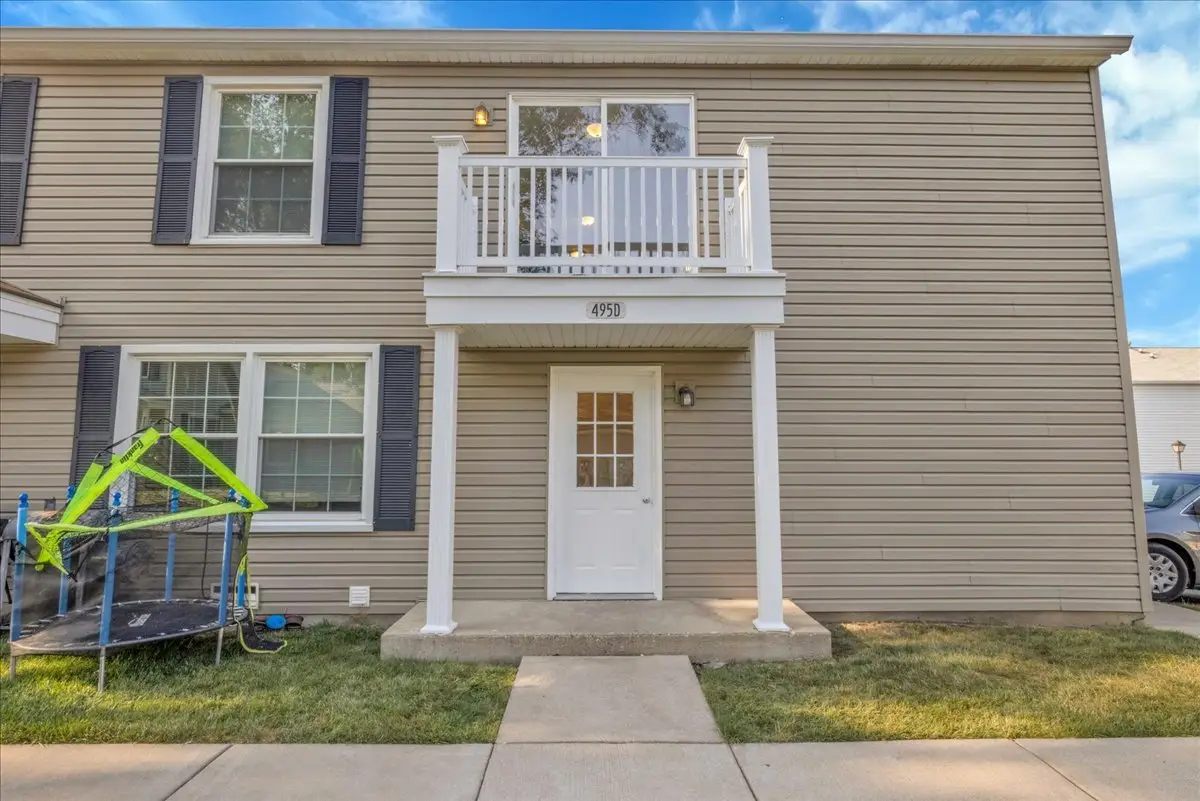
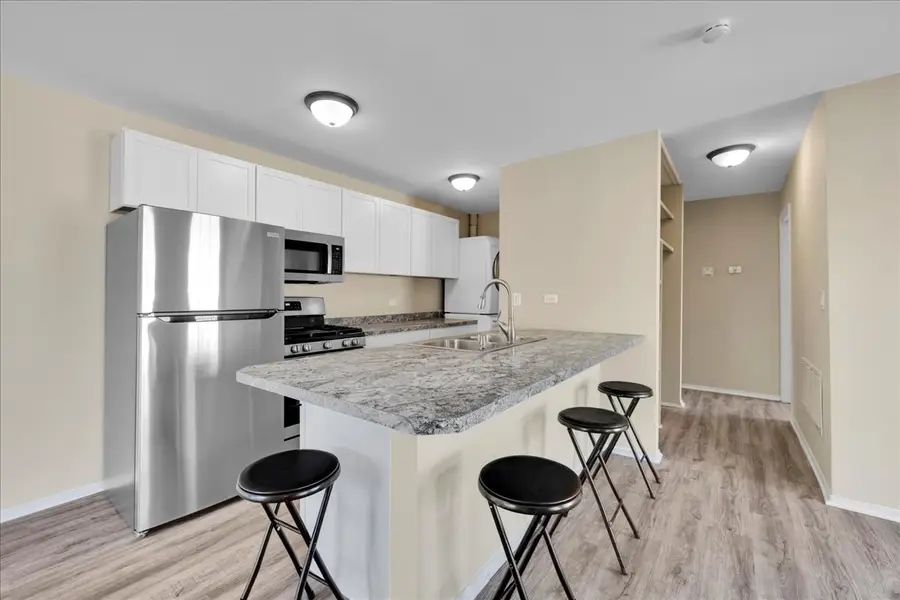

495 Sidney Avenue #D,Glendale Heights, IL 60139
$219,999
- 2 Beds
- 1 Baths
- 900 sq. ft.
- Condominium
- Active
Upcoming open houses
- Sat, Aug 1601:00 pm - 03:00 pm
- Sun, Aug 1701:00 pm - 03:00 pm
Listed by:ryan cherney
Office:circle one realty
MLS#:12447970
Source:MLSNI
Price summary
- Price:$219,999
- Price per sq. ft.:$244.44
- Monthly HOA dues:$242
About this home
-Stunning open floor plan! -Complete gorgeous renovation, no expense spared -Inviting island kitchen is the focal point of this beautiful and unique design -This one level, 2 bedroom, 1 bath condo is flooded with natural light -Enjoy the park like setting, complete with mature maple trees from your peaceful, private balcony --In unit washer and dryer included --All new flooring, stainless steel appliances, cabinets, and bathroom. MOVE IN READY! -Spacious master suite includes a huge walk in closet --Comes with its own garage, complete with a large lockable storage area -Maintenance free, stress free living with low HOA fees -This professional designer/renovator group released a similar custom product in this neighborhood last month and it went immediately under contract. Don't miss out on this opportunity! What's special: Complete renovation top to bottom Island kitchen Private balcony
Contact an agent
Home facts
- Year built:1973
- Listing Id #:12447970
- Added:1 day(s) ago
- Updated:August 16, 2025 at 10:43 AM
Rooms and interior
- Bedrooms:2
- Total bathrooms:1
- Full bathrooms:1
- Living area:900 sq. ft.
Heating and cooling
- Cooling:Central Air
- Heating:Forced Air, Natural Gas
Structure and exterior
- Roof:Asphalt
- Year built:1973
- Building area:900 sq. ft.
Schools
- High school:Glenbard East High School
- Middle school:Marquardt Middle School
- Elementary school:Charles G Reskin Elementary Scho
Utilities
- Water:Lake Michigan
- Sewer:Public Sewer
Finances and disclosures
- Price:$219,999
- Price per sq. ft.:$244.44
- Tax amount:$3,457 (2024)
New listings near 495 Sidney Avenue #D
- Open Sun, 1 to 3pmNew
 $360,000Active2 beds 3 baths1,776 sq. ft.
$360,000Active2 beds 3 baths1,776 sq. ft.379 Evergreen Circle, Glendale Heights, IL 60139
MLS# 12430761Listed by: BERKSHIRE HATHAWAY HOMESERVICES CHICAGO - New
 $324,930Active3 beds 2 baths1,708 sq. ft.
$324,930Active3 beds 2 baths1,708 sq. ft.371 Thorncliffe Drive, Glendale Heights, IL 60139
MLS# 12441641Listed by: RE/MAX ACTION - Open Sat, 11am to 1pmNew
 $380,000Active3 beds 2 baths1,452 sq. ft.
$380,000Active3 beds 2 baths1,452 sq. ft.86 Joseph Lane, Glendale Heights, IL 60139
MLS# 12444087Listed by: KELLER WILLIAMS PREMIERE PROPERTIES - New
 $155,000Active2 beds 1 baths804 sq. ft.
$155,000Active2 beds 1 baths804 sq. ft.743 E Fullerton Avenue #105, Glendale Heights, IL 60139
MLS# 12441657Listed by: REAL BROKER LLC - Open Sat, 12 to 2pmNew
 $399,900Active3 beds 2 baths1,513 sq. ft.
$399,900Active3 beds 2 baths1,513 sq. ft.1649 Westberg Street, Glendale Heights, IL 60139
MLS# 12444903Listed by: REDFIN CORPORATION - New
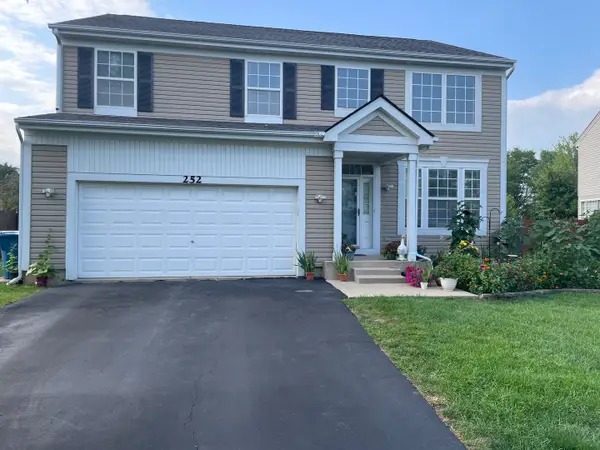 $549,900Active4 beds 3 baths2,185 sq. ft.
$549,900Active4 beds 3 baths2,185 sq. ft.252 Balmoral Court, Glendale Heights, IL 60139
MLS# 12443960Listed by: CHARLES RUTENBERG REALTY OF IL - New
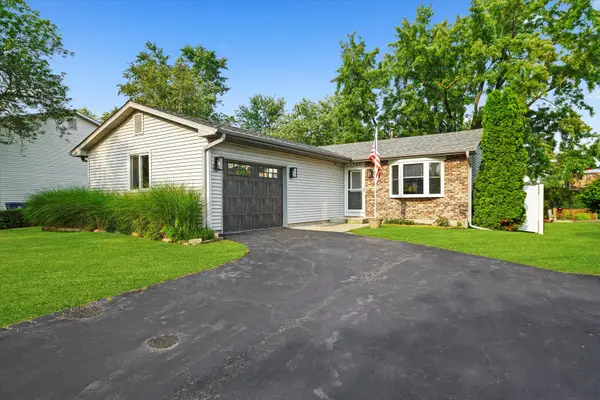 $409,900Active3 beds 2 baths1,821 sq. ft.
$409,900Active3 beds 2 baths1,821 sq. ft.1760 Lombard Court, Glendale Heights, IL 60139
MLS# 12444394Listed by: PAK HOME REALTY - New
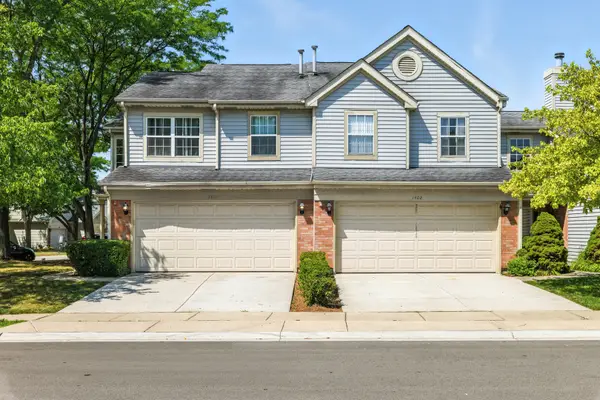 $345,000Active3 beds 3 baths1,556 sq. ft.
$345,000Active3 beds 3 baths1,556 sq. ft.1400 Club Drive, Glendale Heights, IL 60139
MLS# 12433055Listed by: RE/MAX ACTION - New
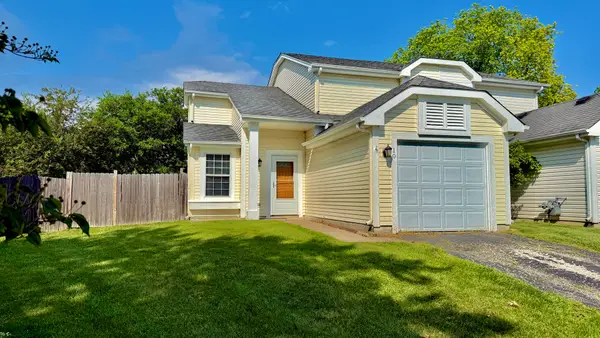 $339,900Active3 beds 2 baths1,387 sq. ft.
$339,900Active3 beds 2 baths1,387 sq. ft.10 Rugby Court, Glendale Heights, IL 60139
MLS# 12388357Listed by: HOMETOWN REAL ESTATE GROUP LLC

