58 Stonefield Drive, Glendale Heights, IL 60139
Local realty services provided by:ERA Naper Realty
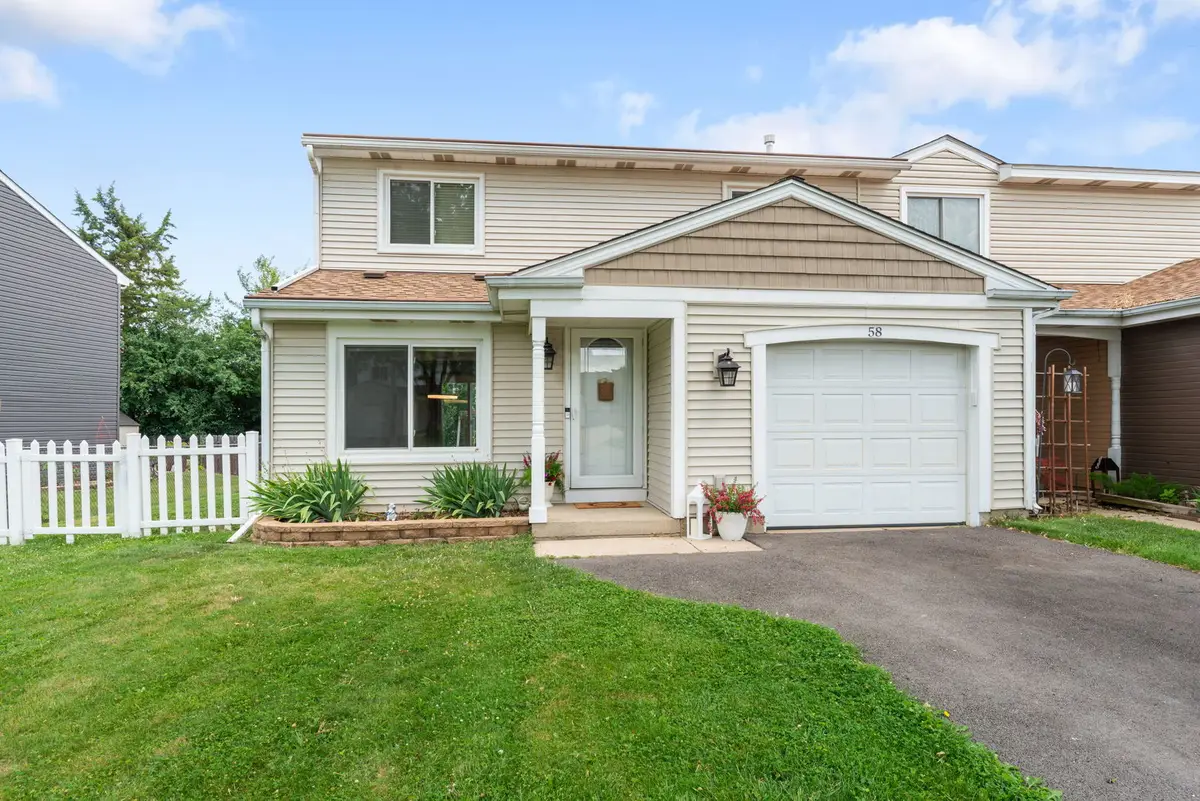


58 Stonefield Drive,Glendale Heights, IL 60139
$269,000
- 2 Beds
- 1 Baths
- 915 sq. ft.
- Single family
- Pending
Listed by:alyssa westman
Office:heritage select realty
MLS#:12407422
Source:MLSNI
Price summary
- Price:$269,000
- Price per sq. ft.:$293.99
About this home
Multiple Offers Received, HIGHEST & BEST DUE Sunday, 7/6 by 9:00pm. ---Enjoy easy living with this move-in ready and thoughtfully updated 2 bedroom, 1 bath home with NO HOA fees and easy access to parks, schools, and major expressways including I-355 and I-90. This home boasts a beautiful fenced in backyard with mature trees, 1 car attached garage with extra storage and a new extended driveway (2024). The main level features an open concept living and dining area, flowing into an updated galley kitchen with new cabinets, countertops, gas range/oven, microwave, and dishwasher (2025). Upstairs, both bedrooms offer ample natural light and generous closet space, and the shared full bath features a double-sink vanity and shower/tub combo with a nearby linen closet for added convenience. Additional recent upgrades include new wood laminate flooring throughout (2025), new water heater (2024), and new siding (2022). Roof, windows, and doors (2013). Don't miss this great opportunity, schedule your showing today!
Contact an agent
Home facts
- Year built:1980
- Listing Id #:12407422
- Added:41 day(s) ago
- Updated:August 13, 2025 at 07:45 AM
Rooms and interior
- Bedrooms:2
- Total bathrooms:1
- Full bathrooms:1
- Living area:915 sq. ft.
Heating and cooling
- Cooling:Central Air
- Heating:Forced Air, Natural Gas
Structure and exterior
- Roof:Asphalt
- Year built:1980
- Building area:915 sq. ft.
Schools
- High school:Glenbard East High School
- Middle school:Marquardt Middle School
- Elementary school:Black Hawk Elementary School
Utilities
- Water:Lake Michigan, Public
- Sewer:Public Sewer
Finances and disclosures
- Price:$269,000
- Price per sq. ft.:$293.99
- Tax amount:$4,964 (2024)
New listings near 58 Stonefield Drive
- New
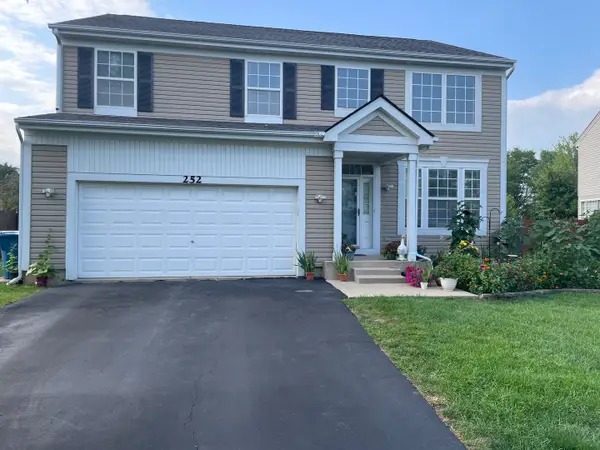 $549,900Active4 beds 3 baths2,185 sq. ft.
$549,900Active4 beds 3 baths2,185 sq. ft.252 Balmoral Court, Glendale Heights, IL 60139
MLS# 12443960Listed by: CHARLES RUTENBERG REALTY OF IL - New
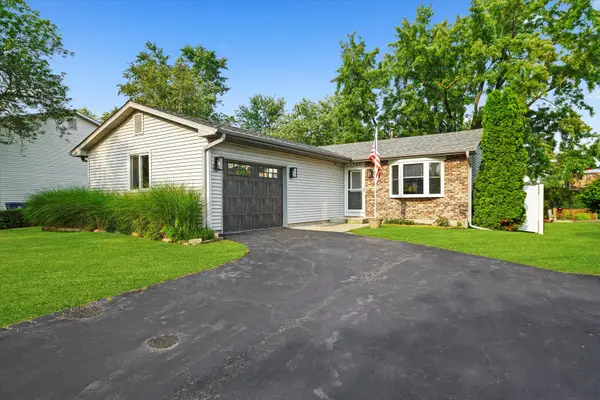 $409,900Active3 beds 2 baths1,821 sq. ft.
$409,900Active3 beds 2 baths1,821 sq. ft.1760 Lombard Court, Glendale Heights, IL 60139
MLS# 12444394Listed by: PAK HOME REALTY - New
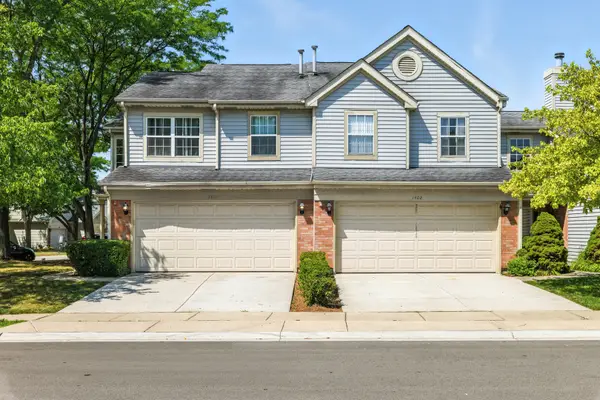 $345,000Active3 beds 3 baths1,556 sq. ft.
$345,000Active3 beds 3 baths1,556 sq. ft.1400 Club Drive, Glendale Heights, IL 60139
MLS# 12433055Listed by: RE/MAX ACTION - New
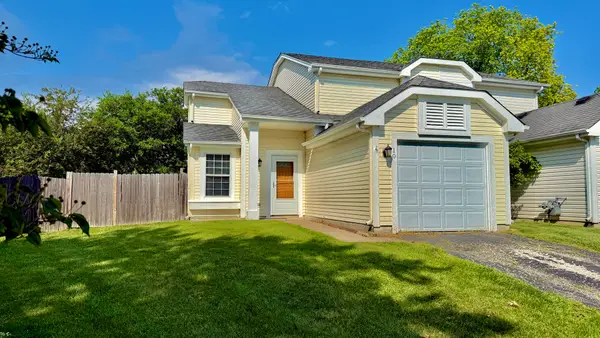 $339,900Active3 beds 2 baths1,387 sq. ft.
$339,900Active3 beds 2 baths1,387 sq. ft.10 Rugby Court, Glendale Heights, IL 60139
MLS# 12388357Listed by: HOMETOWN REAL ESTATE GROUP LLC - New
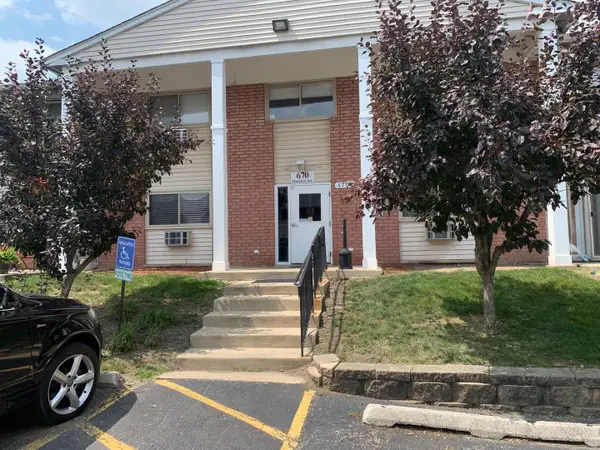 $144,900Active1 beds 1 baths792 sq. ft.
$144,900Active1 beds 1 baths792 sq. ft.670 Marylin Avenue #207, Glendale Heights, IL 60139
MLS# 12439171Listed by: BERG PROPERTIES - New
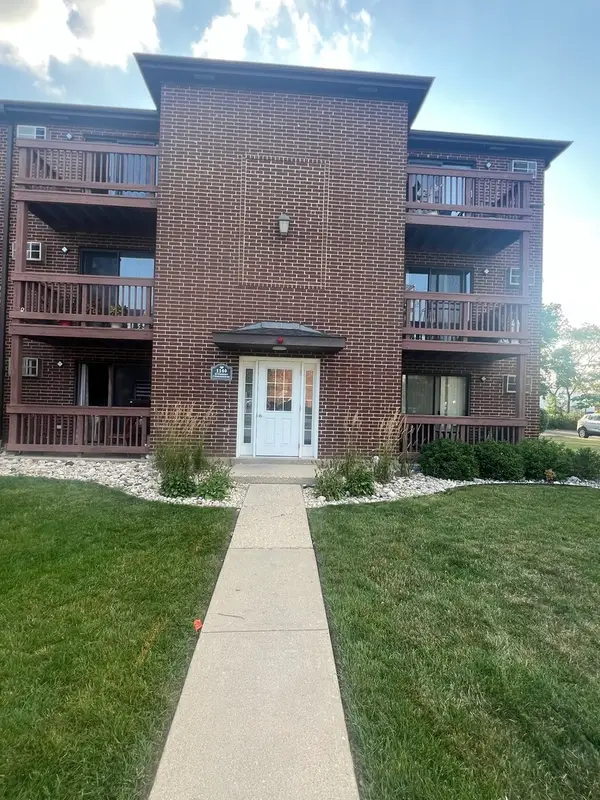 $99,000Active1 beds 1 baths625 sq. ft.
$99,000Active1 beds 1 baths625 sq. ft.1140 Cedar Street #1B, Glendale Heights, IL 60139
MLS# 12439381Listed by: KELLER WILLIAMS PREMIERE PROPERTIES - Open Sat, 10am to 3pmNew
 $325,000Active3 beds 2 baths1,700 sq. ft.
$325,000Active3 beds 2 baths1,700 sq. ft.67 Stonefield Drive, Glendale Heights, IL 60139
MLS# 12438675Listed by: HOMECOIN.COM - New
 $130,000Active1 beds 1 baths743 sq. ft.
$130,000Active1 beds 1 baths743 sq. ft.266 Shorewood Drive #1D, Glendale Heights, IL 60139
MLS# 12440292Listed by: RE/MAX SUBURBAN  $199,900Pending2 beds 1 baths882 sq. ft.
$199,900Pending2 beds 1 baths882 sq. ft.1247 Prairie Court #C, Glendale Heights, IL 60139
MLS# 12442174Listed by: BEAULIEU REAL ESTATE- New
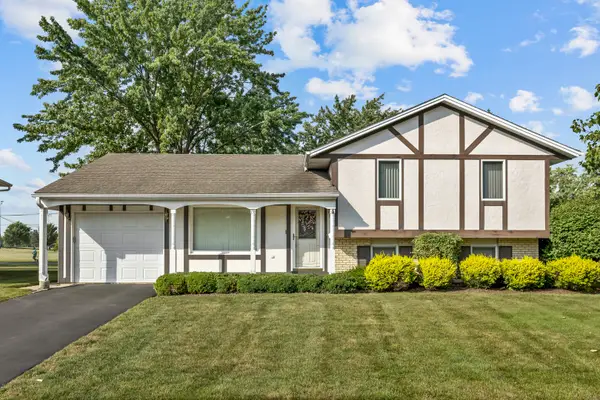 $375,000Active3 beds 2 baths1,537 sq. ft.
$375,000Active3 beds 2 baths1,537 sq. ft.78 Joseph Lane, Glendale Heights, IL 60139
MLS# 12441442Listed by: REMAX LEGENDS
