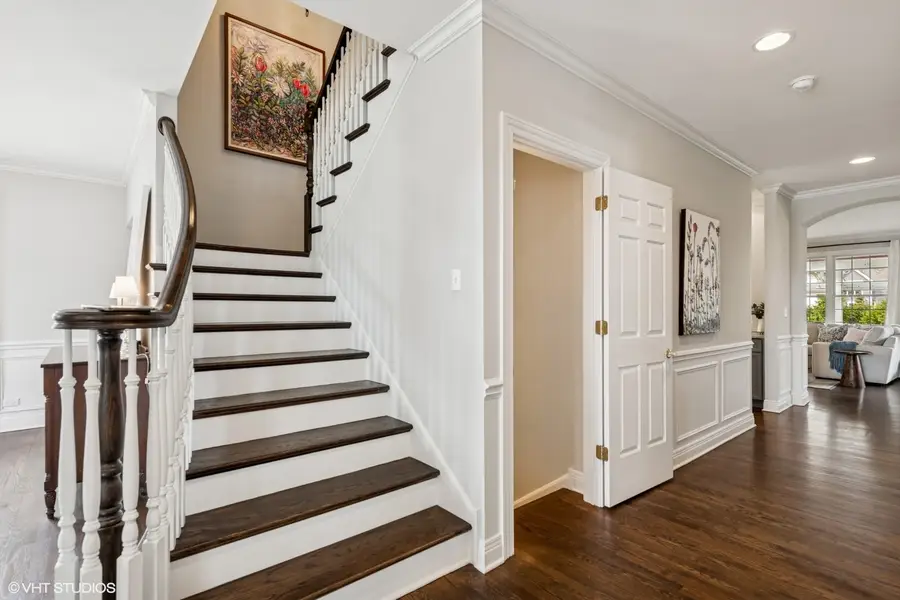1608 Saratoga Lane, Glenview, IL 60026
Local realty services provided by:ERA Naper Realty



1608 Saratoga Lane,Glenview, IL 60026
$1,550,000
- 5 Beds
- 4 Baths
- 4,508 sq. ft.
- Single family
- Pending
Listed by:connie dornan
Office:@properties christie's international real estate
MLS#:12358584
Source:MLSNI
Price summary
- Price:$1,550,000
- Price per sq. ft.:$343.83
- Monthly HOA dues:$80
About this home
Nestled on one of Southgate's most sought-after streets in the Glen, this impeccably designed residence blends timeless elegance with modern luxury across three meticulously finished levels. A grand foyer with hardwood floors, crown molding, and wrought iron lighting welcomes you into refined living and dining rooms adorned with wainscoting, French doors to a Juliette balcony, and an adjacent butler's pantry with butcher block bar and ample cabinetry. The chef's kitchen is a showstopper, featuring leathered quartzite countertops, top-tier stainless steel appliances from Wolf, Bosch, and KitchenAid, an expansive island with seating for four, and custom cabinetry with under-lighting-all opening to an inviting eating area and a family room warmed by a gas fireplace, shiplap walls, and built-ins, with access to a screened-in porch with skylights and wood-paneled ceiling. The main level is completed by a laundry/mud room with Samsung washer/dryer, storage galore, and a chic powder room. Upstairs, the serene primary suite offers his-and-her walk-in closets and a spa-worthy bathroom with marble dual vanities, a standalone Aria tub, rainfall shower, chevron tile, and water closet. Three additional bedrooms with ample storage, a stylish hall bath with basketweave marble floors, and two loft areas-one with built-in desk and cabinetry-provide flexible living spaces. The fully finished basement includes a recreation room with shiplap wall, a game area with built-in cabinetry, a guest bedroom, full bath with porcelain tile, plus storage and utility rooms. Additional upgrades include two Amana furnaces with Aprilaire humidifiers and electronic air cleaners (2022), a sump pump with battery backup, a fenced yard, 2-car garage with side entry and 220V EV outlet, new roof (March 2025), kitchen and primary bath remodel (2019), and basement bathroom remodel (2021). A rare opportunity to own a turnkey home of this caliber in one of Glenview's most desirable neighborhoods.
Contact an agent
Home facts
- Year built:2004
- Listing Id #:12358584
- Added:85 day(s) ago
- Updated:July 20, 2025 at 07:43 AM
Rooms and interior
- Bedrooms:5
- Total bathrooms:4
- Full bathrooms:3
- Half bathrooms:1
- Living area:4,508 sq. ft.
Heating and cooling
- Cooling:Central Air
- Heating:Forced Air, Natural Gas, Sep Heating Systems - 2+
Structure and exterior
- Roof:Asphalt
- Year built:2004
- Building area:4,508 sq. ft.
- Lot area:0.22 Acres
Schools
- High school:Glenbrook South High School
- Middle school:Attea Middle School
- Elementary school:Westbrook Elementary School
Utilities
- Water:Lake Michigan
- Sewer:Public Sewer
Finances and disclosures
- Price:$1,550,000
- Price per sq. ft.:$343.83
- Tax amount:$21,489 (2023)
New listings near 1608 Saratoga Lane
- New
 $1,300,000Active5 beds 6 baths4,688 sq. ft.
$1,300,000Active5 beds 6 baths4,688 sq. ft.2509 Astor Court, Glenview, IL 60026
MLS# 12433512Listed by: COLDWELL BANKER REALTY - New
 $989,000Active5 beds 4 baths3,749 sq. ft.
$989,000Active5 beds 4 baths3,749 sq. ft.950 Huber Lane, Glenview, IL 60025
MLS# 12433680Listed by: COMPASS - New
 $799,000Active3 beds 2 baths
$799,000Active3 beds 2 baths2227 Linneman Street, Glenview, IL 60025
MLS# 12421663Listed by: COMPASS  $425,000Pending4 beds 3 baths2,100 sq. ft.
$425,000Pending4 beds 3 baths2,100 sq. ft.2309 Malik Court, Glenview, IL 60025
MLS# 12420220Listed by: KELLER WILLIAMS SUCCESS REALTY- New
 $339,000Active1 beds 1 baths1,000 sq. ft.
$339,000Active1 beds 1 baths1,000 sq. ft.1800 Dewes Street #201, Glenview, IL 60025
MLS# 12426813Listed by: COLDWELL BANKER REALTY - New
 $1,949,000Active6 beds 5 baths5,800 sq. ft.
$1,949,000Active6 beds 5 baths5,800 sq. ft.1735 Longvalley Road, Glenview, IL 60025
MLS# 12432736Listed by: AMERICAN INTERNATIONAL REALTY - New
 $335,000Active2 beds 2 baths1,236 sq. ft.
$335,000Active2 beds 2 baths1,236 sq. ft.608 Carriage Hill Drive, Glenview, IL 60025
MLS# 12393094Listed by: COMPASS - Open Sat, 12 to 2pmNew
 $599,000Active4 beds 3 baths1,472 sq. ft.
$599,000Active4 beds 3 baths1,472 sq. ft.432 Sheryl Lane, Glenview, IL 60025
MLS# 12432366Listed by: @PROPERTIES CHRISTIE'S INTERNATIONAL REAL ESTATE - New
 $550,000Active4 beds 3 baths1,700 sq. ft.
$550,000Active4 beds 3 baths1,700 sq. ft.2530 Donald Court, Glenview, IL 60025
MLS# 12432219Listed by: COLDWELL BANKER REALTY - Open Sun, 2 to 4pmNew
 $2,299,000Active5 beds 6 baths4,978 sq. ft.
$2,299,000Active5 beds 6 baths4,978 sq. ft.1329 Glenwood Avenue, Glenview, IL 60025
MLS# 12431333Listed by: JAMESON SOTHEBY'S INTERNATIONAL REALTY
