2114 Prairie Street, Glenview, IL 60025
Local realty services provided by:ERA Naper Realty
2114 Prairie Street,Glenview, IL 60025
$1,050,000
- 5 Beds
- 4 Baths
- 3,458 sq. ft.
- Single family
- Pending
Listed by:anne dubray
Office:coldwell banker realty
MLS#:12450509
Source:MLSNI
Price summary
- Price:$1,050,000
- Price per sq. ft.:$303.64
About this home
Welcome to this expansive two-story home located in the heart of Glenview's highly sought-after Swainwood neighborhood. Just steps to Roosevelt Park, the pool, tennis courts, and a short walk to the train and revitalized downtown Glenview with its seven new restaurants - this home offers the perfect blend of space, style, and location. Set on a maturely landscaped lot, the home welcomes you with a charming covered front entry and seating area. Inside, a spacious foyer leads to a large living room featuring hardwood floors, a center fireplace, crown molding, and new recessed LED lighting - all flooded with natural light. The formal dining room exudes elegance with an ambient fireplace, designer light fixtures, and gold sconces - perfect for entertaining. The recently revamped kitchen impresses with quartz countertops, subway tile backsplash, new gold hardware, and stainless-steel appliances. A large breakfast bar with seating is illuminated by chic gold pendants and flows into a vaulted breakfast room and the expansive family room with a fireplace and French doors opening to a generous patio. Ideal layout for entertaining and everyday living. A flexible main-level layout includes a versatile bonus room ideal as an office, playroom, or 5th bedroom, with access to oversized closets (including a potential exercise room) and a full bathroom. A second full bath and a mudroom connecting to the attached 2-car garage complete the main level. Upstairs, you'll find four bedrooms - all with hardwood floors and new ceiling fans - plus two full bathrooms. The vaulted-ceiling primary suite features three closets (two walk-ins) and a spacious en-suite bath with a jacuzzi tub, stand-up shower, and double vanity. The additional three bedrooms share a hall bathroom with jacuzzi tub and double sink vanity. This is a rare opportunity to own a substantial home in Swainwood with walk-to-town convenience. This is not just a home, it is a lifestyle.
Contact an agent
Home facts
- Year built:1950
- Listing ID #:12450509
- Added:16 day(s) ago
- Updated:September 07, 2025 at 04:28 AM
Rooms and interior
- Bedrooms:5
- Total bathrooms:4
- Full bathrooms:4
- Living area:3,458 sq. ft.
Heating and cooling
- Cooling:Central Air, Zoned
- Heating:Forced Air, Natural Gas, Sep Heating Systems - 2+
Structure and exterior
- Roof:Asphalt
- Year built:1950
- Building area:3,458 sq. ft.
Schools
- High school:Glenbrook South High School
- Middle school:Springman Middle School
- Elementary school:Lyon Elementary School
Utilities
- Water:Lake Michigan, Public
- Sewer:Public Sewer
Finances and disclosures
- Price:$1,050,000
- Price per sq. ft.:$303.64
- Tax amount:$19,629 (2023)
New listings near 2114 Prairie Street
- New
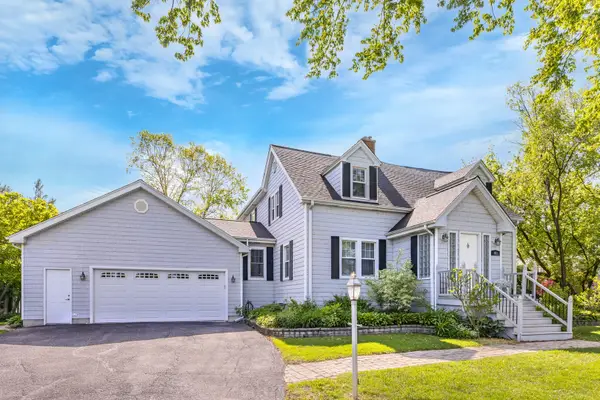 $619,900Active4 beds 3 baths2,600 sq. ft.
$619,900Active4 beds 3 baths2,600 sq. ft.401 Greenwood Road, Glenview, IL 60025
MLS# 12465134Listed by: HOMESMART CONNECT LLC - New
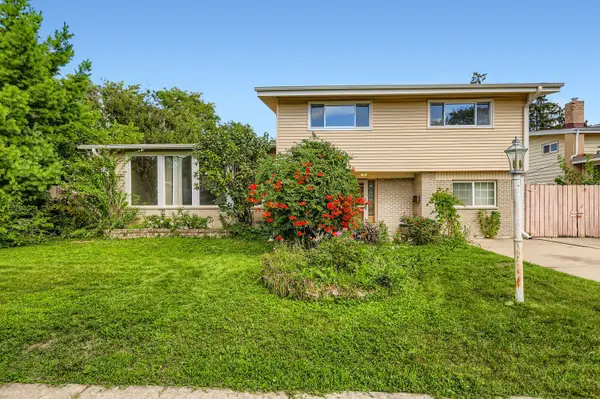 $615,000Active5 beds 3 baths1,977 sq. ft.
$615,000Active5 beds 3 baths1,977 sq. ft.521 Michael Mnr, Glenview, IL 60025
MLS# 12462828Listed by: CHARLES RUTENBERG REALTY OF IL - Open Sun, 12 to 2pmNew
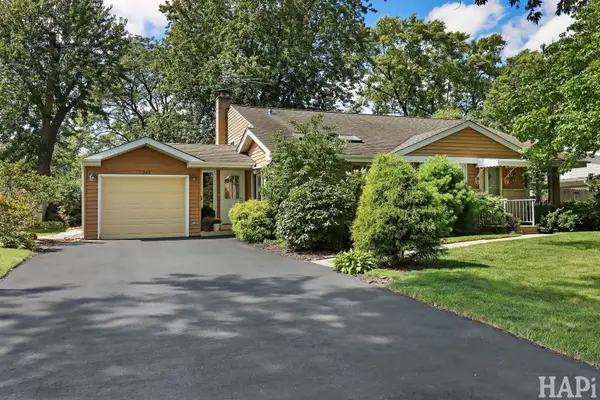 $649,913Active3 beds 2 baths1,402 sq. ft.
$649,913Active3 beds 2 baths1,402 sq. ft.1244 Longmeadow Drive, Glenview, IL 60025
MLS# 12462559Listed by: BERKSHIRE HATHAWAY HOMESERVICES CHICAGO - Open Sun, 12 to 2pmNew
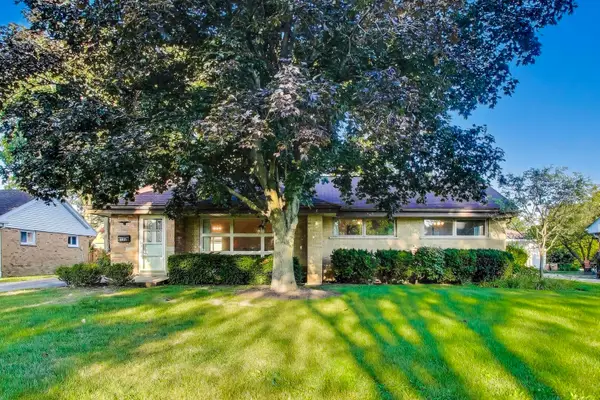 $499,000Active3 beds 2 baths1,333 sq. ft.
$499,000Active3 beds 2 baths1,333 sq. ft.516 Short Lane, Glenview, IL 60025
MLS# 12459518Listed by: @PROPERTIES CHRISTIE'S INTERNATIONAL REAL ESTATE - New
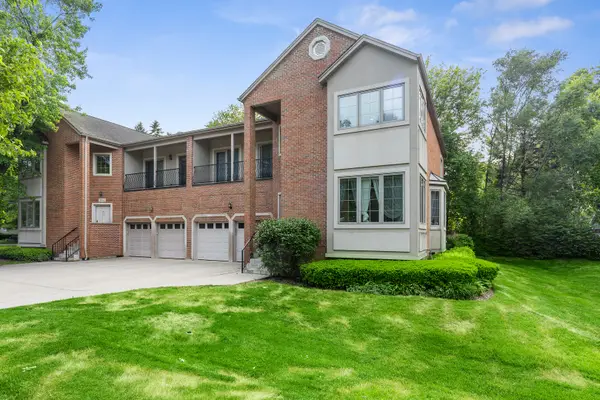 $789,990Active4 beds 5 baths2,957 sq. ft.
$789,990Active4 beds 5 baths2,957 sq. ft.1908 Monroe Avenue, Glenview, IL 60025
MLS# 12463095Listed by: FRONTAGE REALTY - New
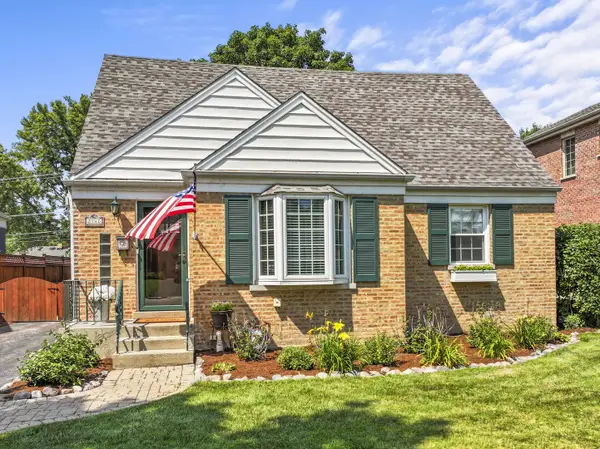 $599,000Active4 beds 2 baths
$599,000Active4 beds 2 baths2140 Walnut Court, Glenview, IL 60025
MLS# 12462735Listed by: COMPASS - Open Sun, 11am to 1pmNew
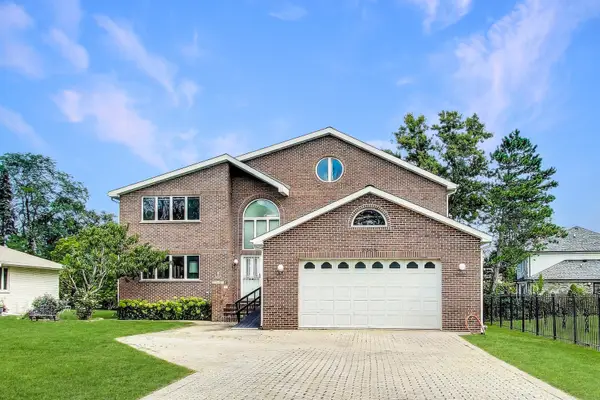 $849,000Active4 beds 3 baths3,732 sq. ft.
$849,000Active4 beds 3 baths3,732 sq. ft.2305 Pfingsten Road, Glenview, IL 60026
MLS# 12463868Listed by: KELLER WILLIAMS NORTH SHORE WEST - New
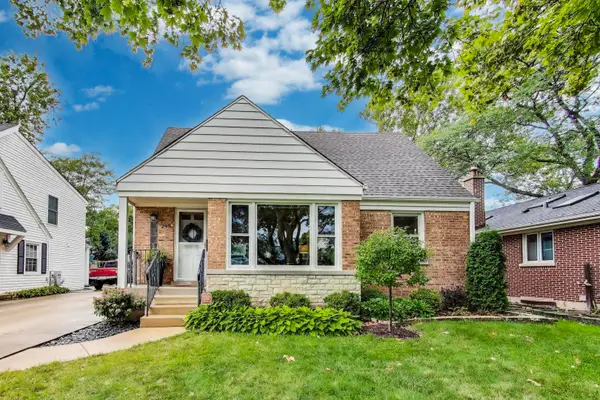 $599,000Active4 beds 2 baths1,444 sq. ft.
$599,000Active4 beds 2 baths1,444 sq. ft.240 Parkview Road, Glenview, IL 60025
MLS# 12460178Listed by: @PROPERTIES CHRISTIE'S INTERNATIONAL REAL ESTATE - New
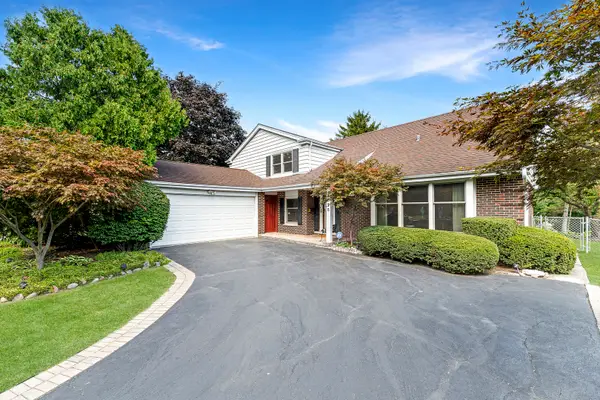 $724,900Active5 beds 3 baths2,626 sq. ft.
$724,900Active5 beds 3 baths2,626 sq. ft.2515 Pebbleford Lane, Glenview, IL 60026
MLS# 12461121Listed by: COLDWELL BANKER REALTY - Open Sun, 12 to 2pmNew
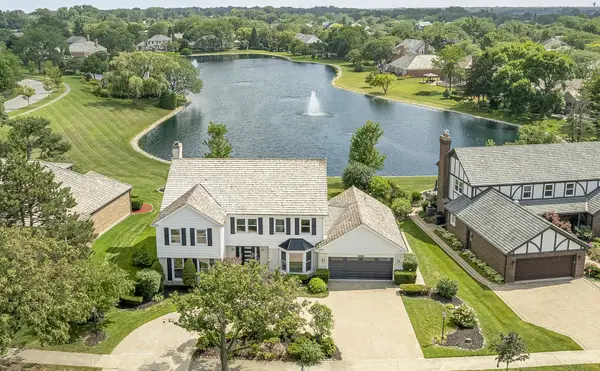 $1,335,000Active4 beds 3 baths3,508 sq. ft.
$1,335,000Active4 beds 3 baths3,508 sq. ft.2523 Osage Drive, Glenview, IL 60026
MLS# 12463624Listed by: COLDWELL BANKER REALTY
