2503 Indian Ridge Drive, Glenview, IL 60026
Local realty services provided by:Results Realty ERA Powered
2503 Indian Ridge Drive,Glenview, IL 60026
$1,035,000
- 5 Beds
- 4 Baths
- - sq. ft.
- Single family
- Sold
Listed by: nicholas ioannou
Office: tgi realty
MLS#:12504053
Source:MLSNI
Sorry, we are unable to map this address
Price summary
- Price:$1,035,000
- Monthly HOA dues:$60.67
About this home
2503 Indian Ridge Drive embodies timeless comfort and sophistication in the heart of Glenview's sought-after Indian Ridge community. Perfectly positioned across from the private Indian Ridge Park, this home offers peaceful views and golden sunsets from its front doorstep. This home is offered furnished or unfurnished. Inside you will find a grand two-story foyer crowned by a custom chandelier that introduces refined living spaces, including formal living and dining rooms that flow effortlessly throughout the rest of the home. Beautiful Italian porcelain tiles tastefully featured throughout the main floor. The updated kitchen combines functionality with style, featuring granite counters, stainless-steel appliances, custom cherry cabinetry, and a decorative tile backsplash. A sunny breakfast nook framed by bay windows overlooks the landscaped backyard and paver-brick patio. An inviting family room with a gas-start fireplace and adjoining custom wet bar opens to the patio-perfect for indoor/outdoor entertaining. The main level also includes a private office with built-in shelving, a laundry/mudroom with exterior access, a gated dog run, and a 2.5-car attached garage. Upstairs are four well-proportioned bedrooms, highlighted by a luxurious primary suite with custom walk-in closets, and a spa-style bath encased with marble walls. The finished lower level offers a fifth bedroom with full bath, ample recreation space, gym and additional storage. Notable upgrades include a paver driveway and patio, maintained roof, full-lot smart sprinkler system, and lush mature landscaping. Minutes away from nationally ranked Glenbrook South High School, The Glen, Glenbrook Hospital's world class cardiovascular center, with easy access to I-294, O'Hare and downtown Chicago.
Contact an agent
Home facts
- Year built:1980
- Listing ID #:12504053
- Added:64 day(s) ago
- Updated:December 29, 2025 at 08:01 AM
Rooms and interior
- Bedrooms:5
- Total bathrooms:4
- Full bathrooms:3
- Half bathrooms:1
Heating and cooling
- Cooling:Central Air
- Heating:Natural Gas
Structure and exterior
- Year built:1980
Schools
- High school:Glenbrook South High School
- Middle school:Field School
- Elementary school:Henry Winkelman Elementary Schoo
Utilities
- Water:Lake Michigan
- Sewer:Public Sewer
Finances and disclosures
- Price:$1,035,000
- Tax amount:$14,020 (2023)
New listings near 2503 Indian Ridge Drive
- New
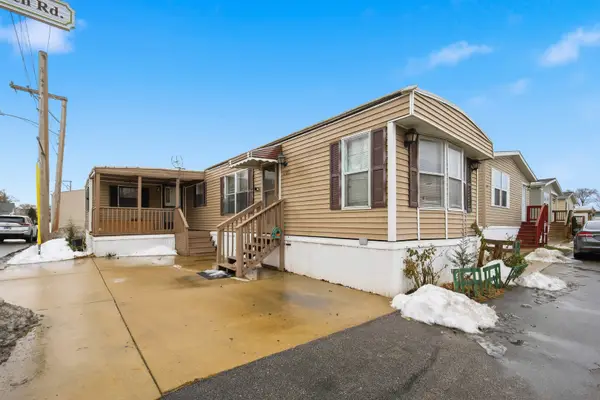 $65,000Active3 beds 2 baths
$65,000Active3 beds 2 baths1300 W Branch Road, Northfield, IL 60093
MLS# 12535731Listed by: MY CASA REALTY CORP. - New
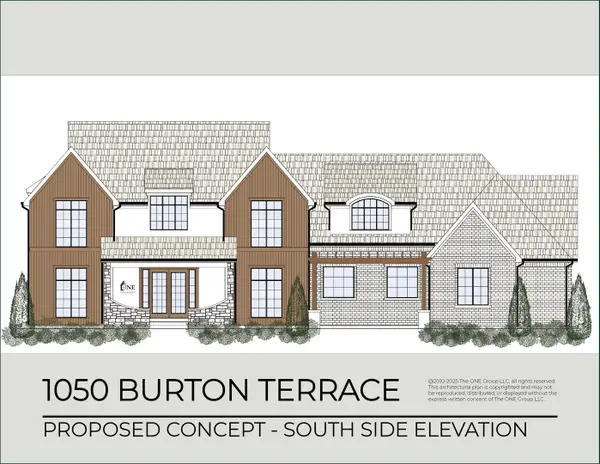 $3,000,000Active5 beds 6 baths7,580 sq. ft.
$3,000,000Active5 beds 6 baths7,580 sq. ft.1050 Burton Terrace, Glenview, IL 60025
MLS# 12534805Listed by: BERKSHIRE HATHAWAY HOMESERVICES CHICAGO 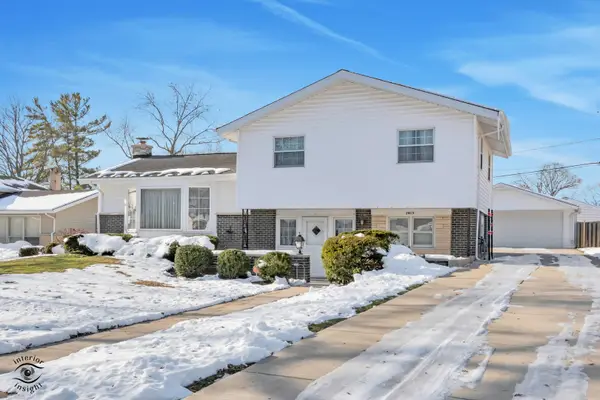 $625,000Pending4 beds 3 baths2,200 sq. ft.
$625,000Pending4 beds 3 baths2,200 sq. ft.2815 Helen Drive, Glenview, IL 60025
MLS# 12531771Listed by: COMPASS $875,000Pending3 beds 3 baths2,820 sq. ft.
$875,000Pending3 beds 3 baths2,820 sq. ft.917 Tamer Lane, Glenview, IL 60025
MLS# 12530227Listed by: REAL BROKER LLC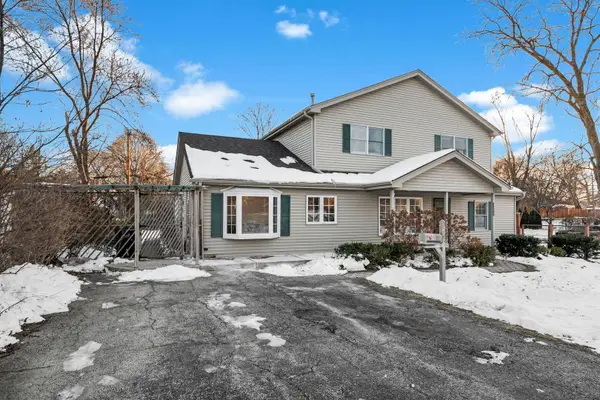 $699,000Active5 beds 3 baths2,559 sq. ft.
$699,000Active5 beds 3 baths2,559 sq. ft.3505 Linneman Street, Glenview, IL 60025
MLS# 12533899Listed by: MC REALTY GROUP, INC. $340,000Pending3 beds 2 baths1,650 sq. ft.
$340,000Pending3 beds 2 baths1,650 sq. ft.518 Elder Lane, Glenview, IL 60025
MLS# 12533183Listed by: KELLER WILLIAMS NORTH SHORE WEST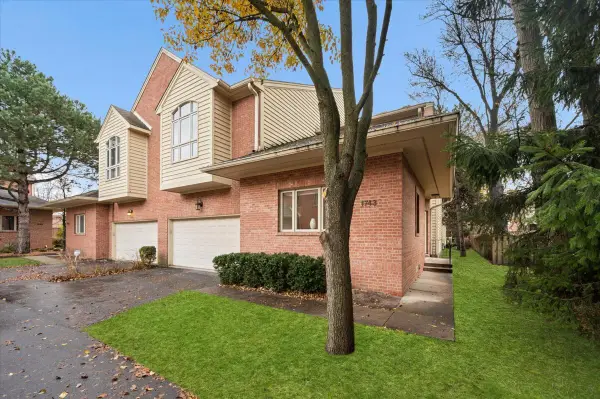 $599,000Pending3 beds 2 baths2,476 sq. ft.
$599,000Pending3 beds 2 baths2,476 sq. ft.1743 Melise Drive, Glenview, IL 60025
MLS# 12524940Listed by: @PROPERTIES CHRISTIE'S INTERNATIONAL REAL ESTATE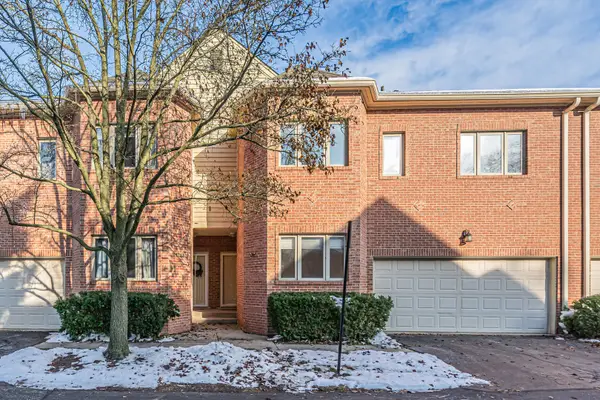 $559,000Pending3 beds 4 baths2,807 sq. ft.
$559,000Pending3 beds 4 baths2,807 sq. ft.1740 Melise Drive, Glenview, IL 60025
MLS# 12532176Listed by: RE/MAX CITY $615,000Active2 beds 2 baths
$615,000Active2 beds 2 baths2750 Langley Circle, Glenview, IL 60026
MLS# 12529328Listed by: BAIRD & WARNER $799,000Active4 beds 3 baths2,450 sq. ft.
$799,000Active4 beds 3 baths2,450 sq. ft.808 Indian Road, Glenview, IL 60025
MLS# 12530850Listed by: MWJ REALTY LLC
