2742 Langley Circle, Glenview, IL 60026
Local realty services provided by:Results Realty ERA Powered
2742 Langley Circle,Glenview, IL 60026
$599,999
- 2 Beds
- 3 Baths
- 1,400 sq. ft.
- Condominium
- Active
Listed by:elizabeth suh
Office:elizabeth suh
MLS#:12485356
Source:MLSNI
Price summary
- Price:$599,999
- Price per sq. ft.:$428.57
- Monthly HOA dues:$457
About this home
**COMING SOON** RARELY available south-facing, CORNER, FIRST FLOOR, RANCH 2 bed, 3 full bath condo/villa in the Glen with 2 bedrooms and 2 full baths all on the first floor! All entrances to the unit are PRIVATE including direct access from the private 2-car garage allowing the home to essentially live like a one-floor town home that also has a FULL FINISHED BASEMEMENT with a third full bathroom and ample space for guest suite, gym, and recreation space. As you enter the unit, you'll see the wide-open floor plan with the living area to your left, open kitchen with granite countertops and stainless appliances straight ahead, and a dining/sitting area to your right. The sprawling primary bedroom has an en-suite, oversized bathroom with double sinks as well as a walk-in closet. Second bedroom is well sized with a full bathroom across the hall which also serves as the main floor guest bathroom. The full basement with 8-foot ceilings, has 2 open, large recreation areas along with massive storage spaces. Washer/dryer and sink are downstairs but can easily be moved upstairs and already has allocated space to conveniently do so. This corner unit also has a private patio with a built-in grill and central gas line and overlooks the subdivision park/green space! Location couldn't be more ideal- minutes from the Glen, the Park Center, grocery stores, and restaurants. Will be ready to show around the end of October! **all dimensions and square footage are rough estimates until the unit is professionally photographed and measured but the home is spacious** No rentals allowed.
Contact an agent
Home facts
- Year built:2001
- Listing ID #:12485356
- Added:1 day(s) ago
- Updated:October 01, 2025 at 11:39 PM
Rooms and interior
- Bedrooms:2
- Total bathrooms:3
- Full bathrooms:3
- Living area:1,400 sq. ft.
Heating and cooling
- Cooling:Central Air
- Heating:Natural Gas
Structure and exterior
- Roof:Asphalt
- Year built:2001
- Building area:1,400 sq. ft.
Schools
- High school:Glenbrook South High School
- Middle school:Attea Middle School
- Elementary school:Westbrook Elementary School
Utilities
- Sewer:Public Sewer
Finances and disclosures
- Price:$599,999
- Price per sq. ft.:$428.57
- Tax amount:$8,483 (2023)
New listings near 2742 Langley Circle
- New
 $639,000Active3 beds 3 baths1,284 sq. ft.
$639,000Active3 beds 3 baths1,284 sq. ft.1430 Evergreen Terrace, Glenview, IL 60025
MLS# 12485212Listed by: GMC REALTY LTD - New
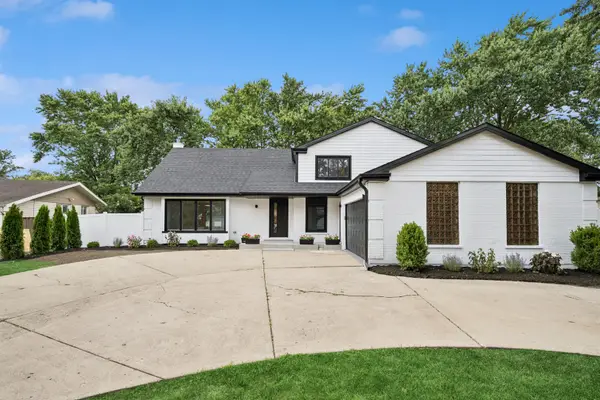 $999,000Active4 beds 3 baths3,175 sq. ft.
$999,000Active4 beds 3 baths3,175 sq. ft.4035 Crestwood Drive, Glenview, IL 60026
MLS# 12483972Listed by: COMPASS - New
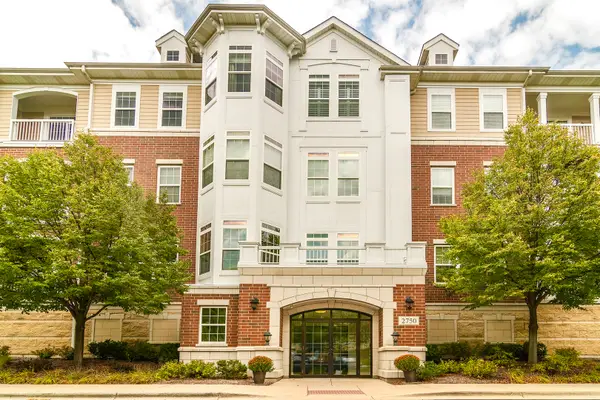 $449,900Active1 beds 2 baths1,160 sq. ft.
$449,900Active1 beds 2 baths1,160 sq. ft.2750 Commons Drive #408, Glenview, IL 60026
MLS# 12477024Listed by: COLDWELL BANKER REALTY - New
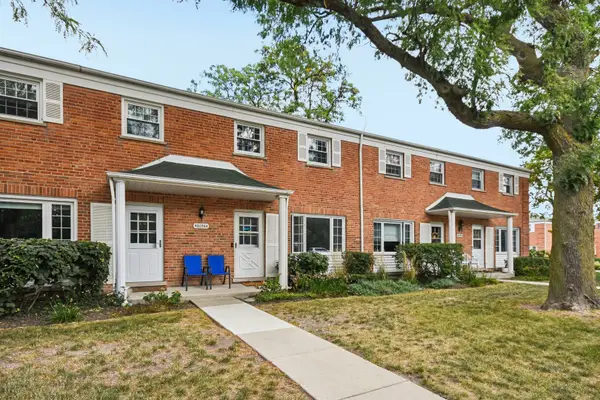 $310,000Active2 beds 2 baths1,200 sq. ft.
$310,000Active2 beds 2 baths1,200 sq. ft.2156 Rugen Road #A, Glenview, IL 60026
MLS# 12479208Listed by: REDFIN CORPORATION - Open Sat, 11am to 1pmNew
 $699,900Active3 beds 3 baths1,791 sq. ft.
$699,900Active3 beds 3 baths1,791 sq. ft.3253 Coral Lane, Glenview, IL 60026
MLS# 12464524Listed by: RE/MAX TOP PERFORMERS 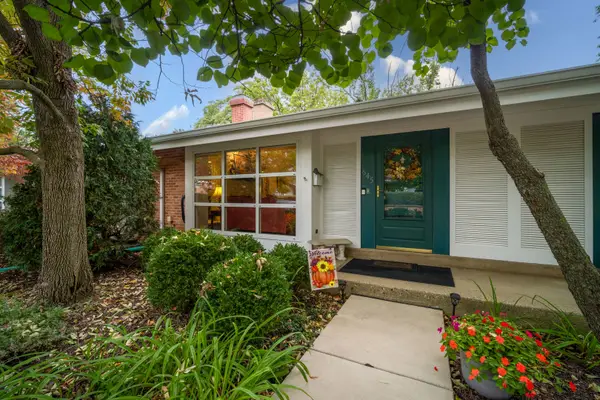 $379,900Pending2 beds 2 baths1,237 sq. ft.
$379,900Pending2 beds 2 baths1,237 sq. ft.645 Spring Road, Glenview, IL 60025
MLS# 12474764Listed by: @PROPERTIES CHRISTIE'S INTERNATIONAL REAL ESTATE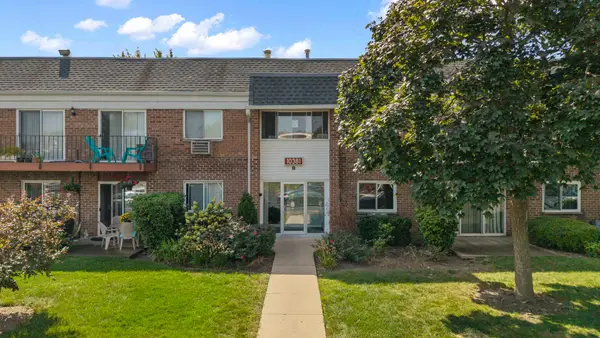 $199,000Pending2 beds 2 baths1,200 sq. ft.
$199,000Pending2 beds 2 baths1,200 sq. ft.10381 Dearlove Road #2A, Glenview, IL 60025
MLS# 12477584Listed by: @PROPERTIES CHRISTIE'S INTERNATIONAL REAL ESTATE- New
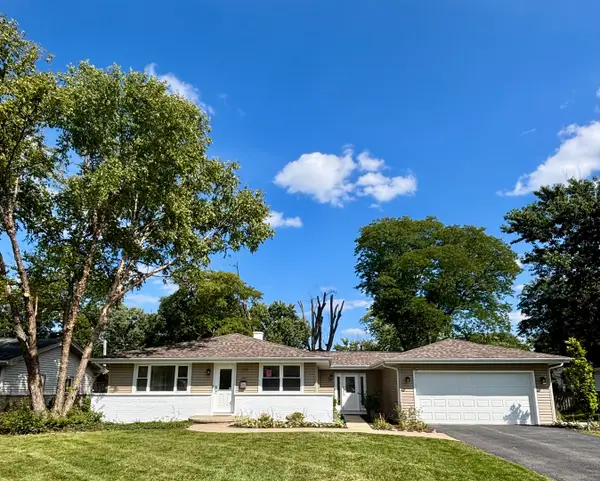 $649,900Active3 beds 2 baths1,806 sq. ft.
$649,900Active3 beds 2 baths1,806 sq. ft.1139 Huber Lane, Glenview, IL 60025
MLS# 12480869Listed by: @PROPERTIES CHRISTIE'S INTERNATIONAL REAL ESTATE - New
 $374,900Active3 beds 3 baths1,661 sq. ft.
$374,900Active3 beds 3 baths1,661 sq. ft.1855 Tanglewood Drive #F, Glenview, IL 60025
MLS# 12480076Listed by: ANTHONY J.TROTTO REAL ESTATE
