2821 Covert Road, Glenview, IL 60025
Local realty services provided by:ERA Naper Realty
2821 Covert Road,Glenview, IL 60025
$719,000
- 4 Beds
- 4 Baths
- 2,763 sq. ft.
- Single family
- Pending
Listed by: vicki vranas, george michael
Office: berkshire hathaway homeservices chicago
MLS#:12503695
Source:MLSNI
Price summary
- Price:$719,000
- Price per sq. ft.:$260.22
About this home
This 4-bedroom 2.2-bathroom beautiful brick ranch is timeless and has a very thoughtful design. The circular paver driveway leads you to the home taking you past the manicured landscaping in front of the home and into the large foyer that sets the tone for the rest of the home. The soaring ceilings and large guest closet within the foyer opens to the freshly painted home. In the middle of the home is the beautiful great room that has vaulted ceilings and tons of natural light. Within the great room, the family and living rooms blend well and are separated by a spectacular stone fireplace and if you like to entertain you will love the built-in wet bar. The kitchen is updated with beautiful cabinets, sleek stainless-steel appliances and granite countertops and also has a cozy built-in booth that is perfect for causal meals, homework, or morning coffee. If you have the need for more formal dining there is a separate dining room. The primary suite is a true retreat that features a large walk-in closet and a luxurious bathroom with dual sinks, and a walk-in shower that has jets and a rain shower head. Three additional bedrooms and two more bathrooms offer flexibility and comfort for family, guests, or home office needs. No need to go far for your laundry as there is a first-floor laundry room that adds convenience and a connection to the attached 2.5 car garage. Take the stairs down and you will find the huge basement that has a fireplace, new carpet, new bathroom and fresh paint. This house is ready for you to move in! HIGHEST AND BEST IS DUE TUESDAY NOVEMBER 18, 2025 AT 10AM. SELLER REQUEST 3 WEEKS TO CLOSE.
Contact an agent
Home facts
- Year built:1976
- Listing ID #:12503695
- Added:90 day(s) ago
- Updated:February 12, 2026 at 08:28 PM
Rooms and interior
- Bedrooms:4
- Total bathrooms:4
- Full bathrooms:2
- Half bathrooms:2
- Living area:2,763 sq. ft.
Heating and cooling
- Cooling:Central Air
- Heating:Forced Air, Natural Gas
Structure and exterior
- Roof:Asphalt
- Year built:1976
- Building area:2,763 sq. ft.
Schools
- High school:Maine East High School
- Middle school:Washington Elementary School
- Elementary school:Gemini Junior High School
Utilities
- Water:Public
- Sewer:Public Sewer
Finances and disclosures
- Price:$719,000
- Price per sq. ft.:$260.22
- Tax amount:$10,754 (2023)
New listings near 2821 Covert Road
- Open Sat, 1 to 2pmNew
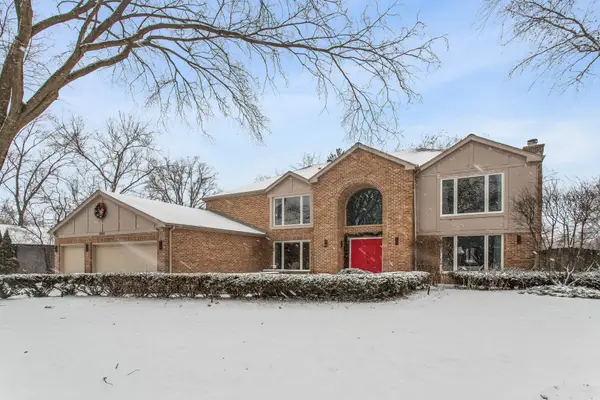 $1,250,000Active6 beds 5 baths4,237 sq. ft.
$1,250,000Active6 beds 5 baths4,237 sq. ft.3240 Brookdale Lane, Northbrook, IL 60062
MLS# 12566271Listed by: COMPASS - Open Sun, 11:30am to 1:30pmNew
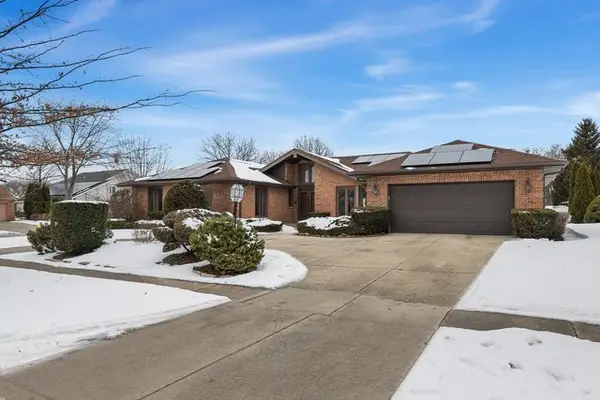 $849,000Active4 beds 4 baths2,922 sq. ft.
$849,000Active4 beds 4 baths2,922 sq. ft.3724 Liberty Lane, Glenview, IL 60025
MLS# 12562266Listed by: REDFIN CORPORATION - New
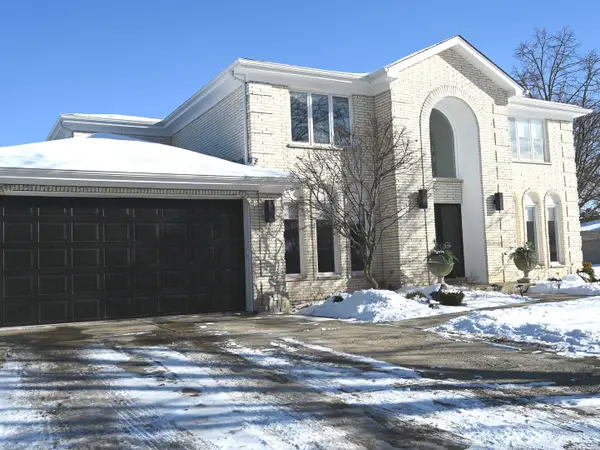 $1,099,000Active5 beds 4 baths3,429 sq. ft.
$1,099,000Active5 beds 4 baths3,429 sq. ft.3407 Springdale Avenue, Glenview, IL 60025
MLS# 12561222Listed by: STALMATIA KALFAS - New
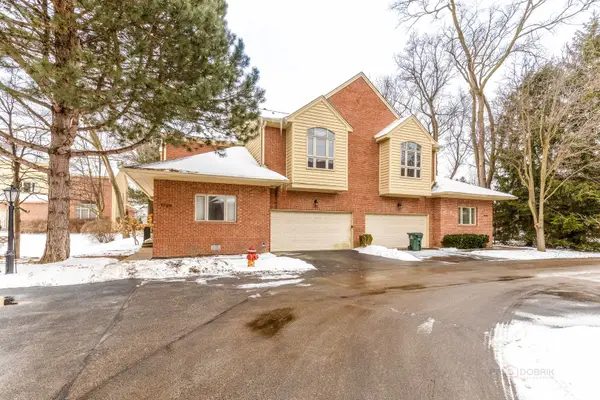 $624,900Active3 beds 4 baths2,476 sq. ft.
$624,900Active3 beds 4 baths2,476 sq. ft.1739 Melise Drive, Glenview, IL 60025
MLS# 12549779Listed by: VILLAGER REALTY - New
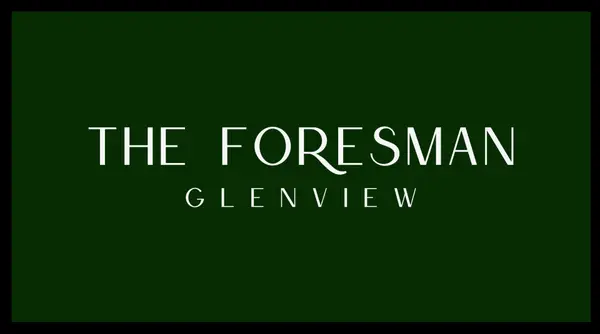 $600,000Active0 Acres
$600,000Active0 Acres1900 E Lake Avenue, Glenview, IL 60025
MLS# 12565313Listed by: COMPASS - New
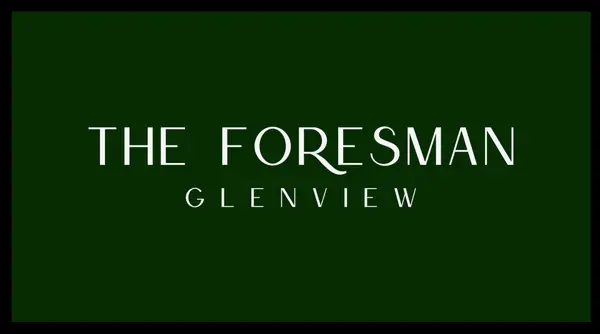 $680,000Active0 Acres
$680,000Active0 Acres1900 E Lake Avenue, Glenview, IL 60025
MLS# 12565361Listed by: COMPASS - New
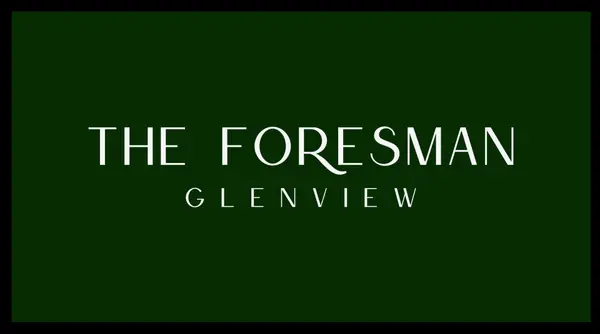 $565,000Active0 Acres
$565,000Active0 Acres1900 E Lake Avenue, Glenview, IL 60025
MLS# 12565456Listed by: COMPASS - New
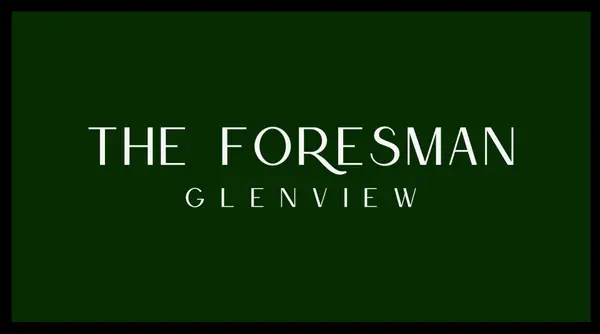 $465,000Active0 Acres
$465,000Active0 Acres1900 E Lake Avenue, Glenview, IL 60025
MLS# 12565207Listed by: COMPASS - New
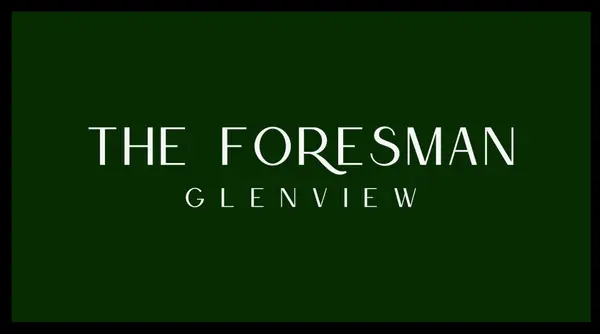 $630,000Active0 Acres
$630,000Active0 Acres1900 E Lake Avenue, Glenview, IL 60025
MLS# 12565276Listed by: COMPASS - New
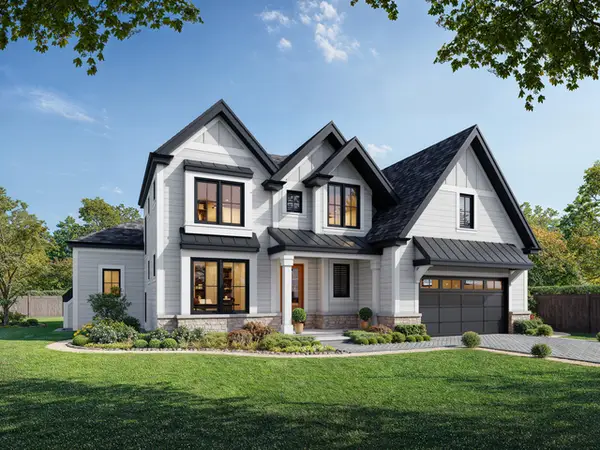 $2,599,000Active6 beds 5 baths4,500 sq. ft.
$2,599,000Active6 beds 5 baths4,500 sq. ft.440 Briarhill Road, Glenview, IL 60025
MLS# 12562557Listed by: HOMESMART CONNECT LLC

