2920 Harrison Street, Glenview, IL 60025
Local realty services provided by:ERA Naper Realty
2920 Harrison Street,Glenview, IL 60025
$489,900
- 4 Beds
- 3 Baths
- 2,031 sq. ft.
- Single family
- Pending
Listed by:courtney elko
Office:jameson sotheby's international realty
MLS#:12481038
Source:MLSNI
Price summary
- Price:$489,900
- Price per sq. ft.:$241.21
About this home
This 4-bedroom, 2.1-bath split-level home blends classic mid-century modern style with everyday functionality. Cathedral ceilings with original tongue-and-groove wood paneling anchor the living spaces, while south-facing windows fill the home with natural light. A spacious entryway sets the tone for the open layout and easy flow throughout. Practical features include an attached 1-car garage, partial basement, and large utility room, plus flexible living areas that can be adapted for storage, hobbies, or future expansion. The roof was replaced in 2018 and the HVAC in 2022 - two major improvements already complete, allowing you to focus on remodeling and making it your own. Outdoors, the fully fenced yard offers privacy and includes a double gate for convenient access with larger equipment. Directly across the street, vibrant Rugen Park feels like an extension of your own backyard with tennis and pickleball courts, basketball, walking paths, playgrounds, and a clubhouse. Conveniently located near Washington Elementary School, shopping, dining and 294, this is a rare opportunity to reimagine a home with character, space, and a highly desirable setting. Welcome Home!
Contact an agent
Home facts
- Year built:1960
- Listing ID #:12481038
- Added:18 day(s) ago
- Updated:September 30, 2025 at 09:49 PM
Rooms and interior
- Bedrooms:4
- Total bathrooms:3
- Full bathrooms:2
- Half bathrooms:1
- Living area:2,031 sq. ft.
Heating and cooling
- Cooling:Central Air
- Heating:Natural Gas
Structure and exterior
- Roof:Asphalt
- Year built:1960
- Building area:2,031 sq. ft.
Schools
- High school:Maine East High School
- Middle school:Gemini Junior High School
- Elementary school:Washington Elementary School
Utilities
- Water:Public
- Sewer:Public Sewer
Finances and disclosures
- Price:$489,900
- Price per sq. ft.:$241.21
- Tax amount:$7,420 (2023)
New listings near 2920 Harrison Street
- New
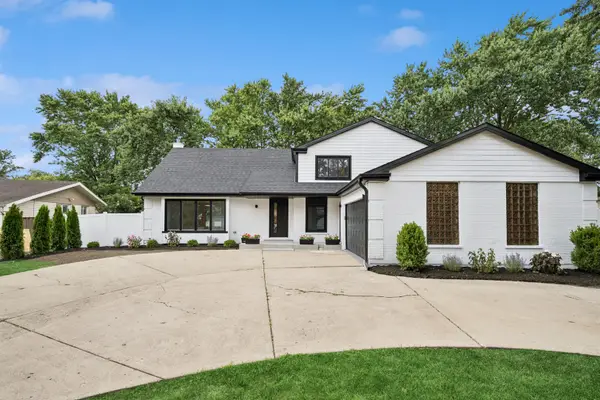 $999,000Active4 beds 3 baths3,175 sq. ft.
$999,000Active4 beds 3 baths3,175 sq. ft.4035 Crestwood Drive, Glenview, IL 60026
MLS# 12483972Listed by: COMPASS - New
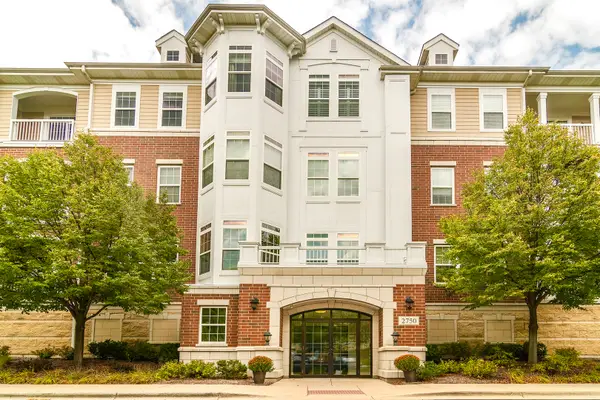 $449,900Active1 beds 2 baths1,160 sq. ft.
$449,900Active1 beds 2 baths1,160 sq. ft.2750 Commons Drive #408, Glenview, IL 60026
MLS# 12477024Listed by: COLDWELL BANKER REALTY - New
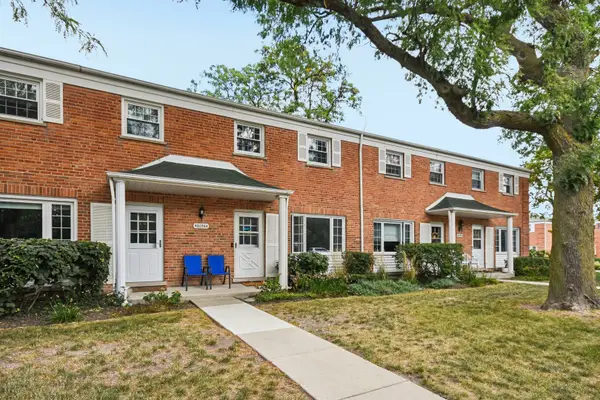 $310,000Active2 beds 2 baths1,200 sq. ft.
$310,000Active2 beds 2 baths1,200 sq. ft.2156 Rugen Road #A, Glenview, IL 60026
MLS# 12479208Listed by: REDFIN CORPORATION - New
 $699,900Active3 beds 3 baths1,791 sq. ft.
$699,900Active3 beds 3 baths1,791 sq. ft.3253 Coral Lane, Glenview, IL 60026
MLS# 12464524Listed by: RE/MAX TOP PERFORMERS - New
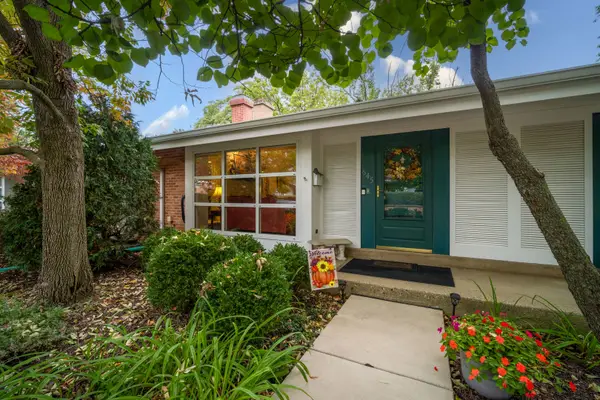 $379,900Active2 beds 2 baths1,237 sq. ft.
$379,900Active2 beds 2 baths1,237 sq. ft.645 Spring Road, Glenview, IL 60025
MLS# 12474764Listed by: @PROPERTIES CHRISTIE'S INTERNATIONAL REAL ESTATE 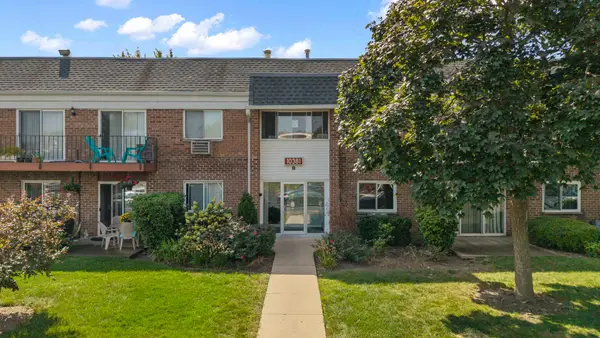 $199,000Pending2 beds 2 baths1,200 sq. ft.
$199,000Pending2 beds 2 baths1,200 sq. ft.10381 Dearlove Road #2A, Glenview, IL 60025
MLS# 12477584Listed by: @PROPERTIES CHRISTIE'S INTERNATIONAL REAL ESTATE- New
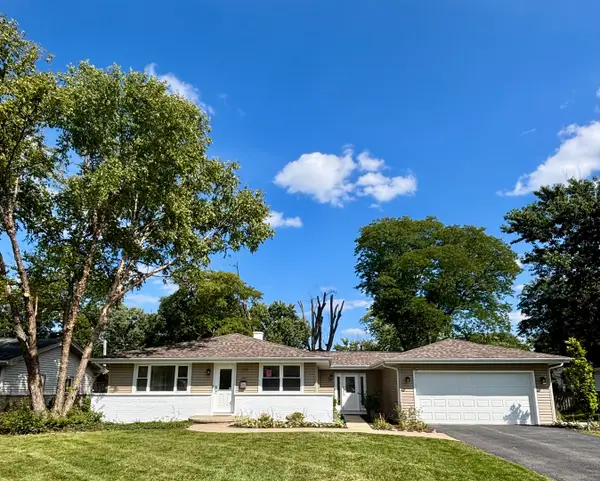 $649,900Active3 beds 2 baths1,806 sq. ft.
$649,900Active3 beds 2 baths1,806 sq. ft.1139 Huber Lane, Glenview, IL 60025
MLS# 12480869Listed by: @PROPERTIES CHRISTIE'S INTERNATIONAL REAL ESTATE - New
 $374,900Active3 beds 3 baths1,661 sq. ft.
$374,900Active3 beds 3 baths1,661 sq. ft.1855 Tanglewood Drive #F, Glenview, IL 60025
MLS# 12480076Listed by: ANTHONY J.TROTTO REAL ESTATE  $418,000Pending2 beds 2 baths
$418,000Pending2 beds 2 baths1234 Depot Street #203, Glenview, IL 60025
MLS# 12478237Listed by: @PROPERTIES CHRISTIE'S INTERNATIONAL REAL ESTATE $1,550,000Pending4 beds 6 baths4,328 sq. ft.
$1,550,000Pending4 beds 6 baths4,328 sq. ft.341 Taft Court, Glenview, IL 60025
MLS# 12462076Listed by: BAIRD & WARNER
