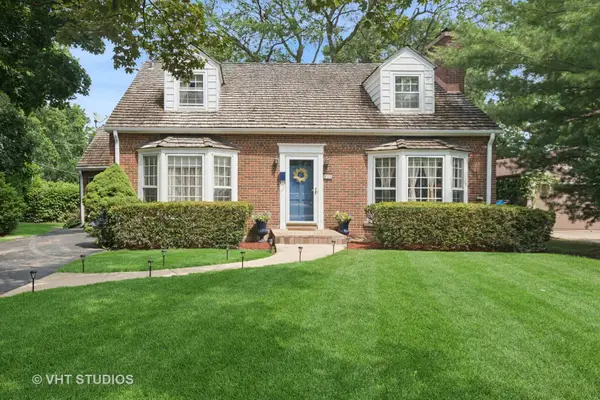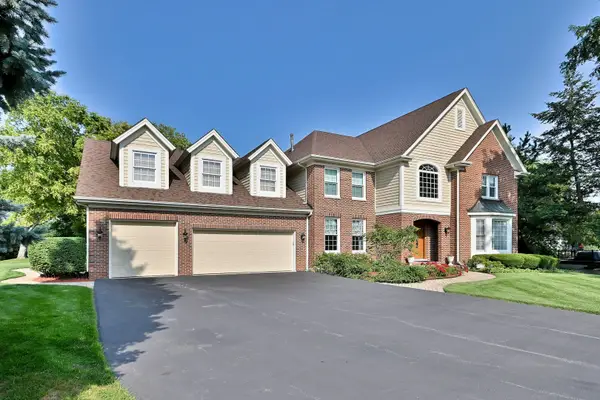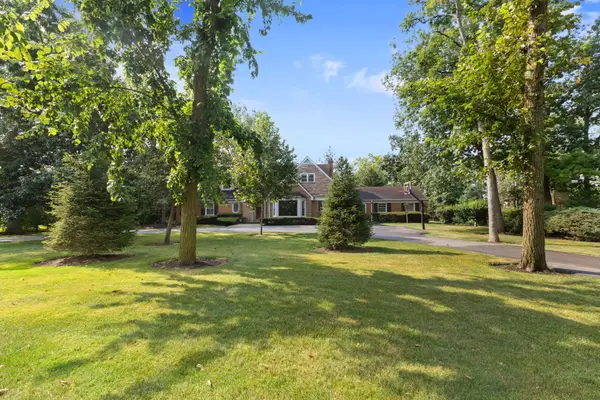4026 Chester Drive, Glenview, IL 60026
Local realty services provided by:ERA Naper Realty

4026 Chester Drive,Glenview, IL 60026
$820,000
- 4 Beds
- 3 Baths
- - sq. ft.
- Single family
- Sold
Listed by:pat martin
Office:@properties christie's international real estate
MLS#:12182669
Source:MLSNI
Sorry, we are unable to map this address
Price summary
- Price:$820,000
About this home
Welcome to this beautiful, meticulously maintained home nestled in Glenview's premiere Willows! Step inside to the delightful open living and dining rooms, featuring gleaming hardwood floors, beamed vaulted ceilings and warmth and charm of a gas fireplace. The bright kitchen features abundant cabinets, Corian counters, dining area and views of the beautiful backyard from a wall of windows. The comfortable family room with sliding doors to the patio is perfect for everyday family living and entertaining. Adjacent to the family room is the convenient half-bath and laundry room. Upstairs, you'll find four bedrooms and two full baths. The serene ensuite primary offers neutral carpeting (2023), Elfa closet organizing systems, generous sized maple vanity with quartz counter and stand-up shower. Three additional bedrooms, enhanced with hardwood floors, closet organizers and custom shades share a second full bath with oversized vanity and newer tub with shower, providing enough space for everyone. Need a rec room, second family room, home gym or office? You've got it! Head to the NEWLY FINISHED basement with luxury vinyl flooring, drop ceiling, recessed lighting, drywall and windows. FEATURES & UPDATES: Tear Off Roof 2023 ~ New Hardwood 1st & 2nd Levels, Stairs, 3rd FL Hall 2014 ~ Furnace 2016 ~ Central Air 2021 ~ Sump Pump & Battery Backup 2024 ~ Living Room Gas Convection Fireplace 2012 ~ Finished Basement 2024 ~ Professionally Painted 2023 ~ Washer/Dryer 2021 ~ Marvin Ultrex Tilt-In Windows ~ Hunter Douglas Custom Blinds ~ Basement & Garage Storage ~ Garage Insulated/Drywalled/Painted 2023 ~ Irrigation System ~ Security System. Enjoy convenient access to top-rated Glenview schools, Metra, parks, shopping, dining and all Glenview has to offer. A wonderful home offering exceptional quality, amazing space and sophisticated finishes. Make This Perfect Home Yours Today!
Contact an agent
Home facts
- Year built:1975
- Listing Id #:12182669
- Added:155 day(s) ago
- Updated:August 17, 2025 at 11:42 AM
Rooms and interior
- Bedrooms:4
- Total bathrooms:3
- Full bathrooms:2
- Half bathrooms:1
Heating and cooling
- Cooling:Central Air
- Heating:Forced Air, Natural Gas
Structure and exterior
- Roof:Asphalt
- Year built:1975
Schools
- High school:Glenbrook South High School
- Middle school:Field School
- Elementary school:Henry Winkelman Elementary Schoo
Utilities
- Water:Public
- Sewer:Public Sewer
Finances and disclosures
- Price:$820,000
- Tax amount:$9,591 (2023)
New listings near 4026 Chester Drive
- New
 $675,000Active4 beds 2 baths2,451 sq. ft.
$675,000Active4 beds 2 baths2,451 sq. ft.841 Rolling Pass, Glenview, IL 60025
MLS# 12447990Listed by: @PROPERTIES CHRISTIE'S INTERNATIONAL REAL ESTATE - New
 $775,000Active3 beds 2 baths2,200 sq. ft.
$775,000Active3 beds 2 baths2,200 sq. ft.1302 Bonnie Glen Lane, Glenview, IL 60025
MLS# 12440307Listed by: COLDWELL BANKER REALTY - New
 $2,000,000Active5 beds 4 baths6,000 sq. ft.
$2,000,000Active5 beds 4 baths6,000 sq. ft.440 Briarhill Lane, Glenview, IL 60025
MLS# 12399858Listed by: HOMESMART CONNECT LLC - Open Sun, 1 to 3pmNew
 $615,000Active4 beds 3 baths2,415 sq. ft.
$615,000Active4 beds 3 baths2,415 sq. ft.636 Clearview Drive, Glenview, IL 60025
MLS# 12443865Listed by: ARHOME REALTY - New
 $699,913Active4 beds 3 baths2,268 sq. ft.
$699,913Active4 beds 3 baths2,268 sq. ft.1511 Sequoia Trail, Glenview, IL 60025
MLS# 12442895Listed by: BERKSHIRE HATHAWAY HOMESERVICES CHICAGO - Open Sun, 12 to 2pmNew
 $1,100,000Active5 beds 3 baths3,347 sq. ft.
$1,100,000Active5 beds 3 baths3,347 sq. ft.2122 Dewes Street, Glenview, IL 60025
MLS# 12444947Listed by: COMPASS - Open Sun, 12 to 2pmNew
 $579,000Active4 beds 3 baths1,889 sq. ft.
$579,000Active4 beds 3 baths1,889 sq. ft.432 Sheryl Lane, Glenview, IL 60025
MLS# 12446603Listed by: @PROPERTIES CHRISTIE'S INTERNATIONAL REAL ESTATE - Open Sun, 1 to 4pmNew
 $1,449,000Active5 beds 4 baths4,000 sq. ft.
$1,449,000Active5 beds 4 baths4,000 sq. ft.2131 Warwick Lane, Glenview, IL 60026
MLS# 12445624Listed by: JAMES REALTY INC. - New
 $1,395,000Active6 beds 4 baths3,834 sq. ft.
$1,395,000Active6 beds 4 baths3,834 sq. ft.1011 Central Road, Glenview, IL 60025
MLS# 12440892Listed by: COLDWELL BANKER REALTY - New
 $246,900Active2 beds 2 baths1,200 sq. ft.
$246,900Active2 beds 2 baths1,200 sq. ft.4128 Cove Lane, Glenview, IL 60025
MLS# 12445060Listed by: HOMESMART CONNECT LLC
