4036 Miller Drive, Glenview, IL 60026
Local realty services provided by:Results Realty ERA Powered
4036 Miller Drive,Glenview, IL 60026
$900,000
- 6 Beds
- 4 Baths
- - sq. ft.
- Single family
- Sold
Listed by: bill deligiannis
Office: charles rutenberg realty of il
MLS#:12500967
Source:MLSNI
Sorry, we are unable to map this address
Price summary
- Price:$900,000
About this home
Welcome home to this beautifully maintained 4BR/3.1BA split-level backing directly to Hawthorne Glen Park-a rare combination of space, serenity, and top-rated school access. Located on a quiet, tree-lined street, this home offers an ideal layout for today's lifestyle with multiple living areas, generous bedrooms, and flexible spaces for work, play, or extended family. The main level features a bright living room with gleaming hardwood floors, a formal dining area, and an updated eat-in kitchen with excellent storage. A cozy family room with a gas fireplace opens to a relaxing three-season room-perfect for morning coffee or unwinding with sunset views over the park. Main-level laundry and a convenient powder room add to the ease of everyday living. Upstairs you'll find four spacious bedrooms, including a primary suite with walk-in closet and double-sink bath. The finished lower level expands your living options with two additional bedrooms, a large recreation room, and flexible space ideal for a gym or home office. Step outside to a private fenced yard with a large wood deck overlooking the park-your own peaceful backdrop for entertaining or family time. Recent improvements include a new hot water tank, newer high end windows, HVAC, humidifier, sump pump with battery backup, ADT security system, and in-ground sprinkler system. Kitchen rehabbed about 10 years ago and Roof is about 15 years old. Just minutes to I-94, Metra, shopping, parks, and both O'Hare and Chicago Executive airports, this home delivers unmatched convenience in a prime Glenview location.
Contact an agent
Home facts
- Year built:1973
- Listing ID #:12500967
- Added:67 day(s) ago
- Updated:December 29, 2025 at 08:01 AM
Rooms and interior
- Bedrooms:6
- Total bathrooms:4
- Full bathrooms:3
- Half bathrooms:1
Heating and cooling
- Cooling:Central Air
- Heating:Natural Gas
Structure and exterior
- Year built:1973
Schools
- High school:Glenbrook South High School
- Middle school:Field School
- Elementary school:Henry Winkelman Elementary Schoo
Utilities
- Water:Lake Michigan, Public
- Sewer:Public Sewer
Finances and disclosures
- Price:$900,000
- Tax amount:$10,648 (2023)
New listings near 4036 Miller Drive
- New
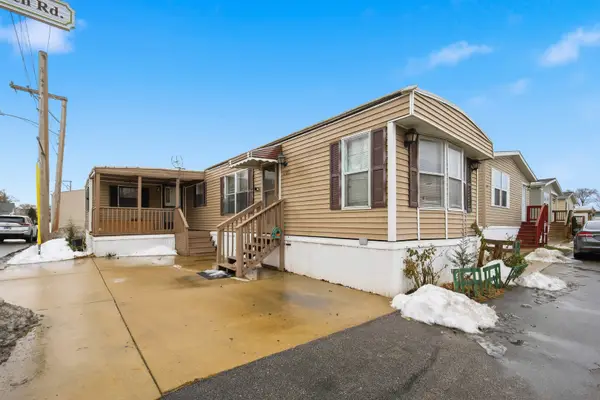 $65,000Active3 beds 2 baths
$65,000Active3 beds 2 baths1300 W Branch Road, Northfield, IL 60093
MLS# 12535731Listed by: MY CASA REALTY CORP. - New
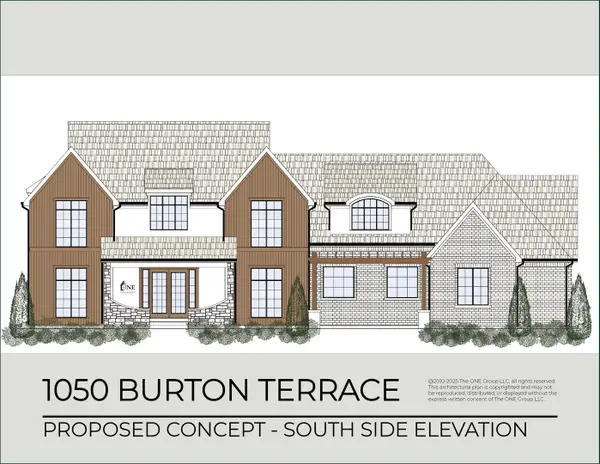 $3,000,000Active5 beds 6 baths7,580 sq. ft.
$3,000,000Active5 beds 6 baths7,580 sq. ft.1050 Burton Terrace, Glenview, IL 60025
MLS# 12534805Listed by: BERKSHIRE HATHAWAY HOMESERVICES CHICAGO 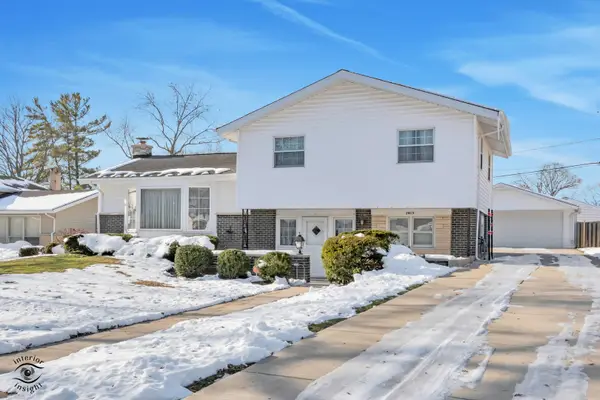 $625,000Pending4 beds 3 baths2,200 sq. ft.
$625,000Pending4 beds 3 baths2,200 sq. ft.2815 Helen Drive, Glenview, IL 60025
MLS# 12531771Listed by: COMPASS $875,000Pending3 beds 3 baths2,820 sq. ft.
$875,000Pending3 beds 3 baths2,820 sq. ft.917 Tamer Lane, Glenview, IL 60025
MLS# 12530227Listed by: REAL BROKER LLC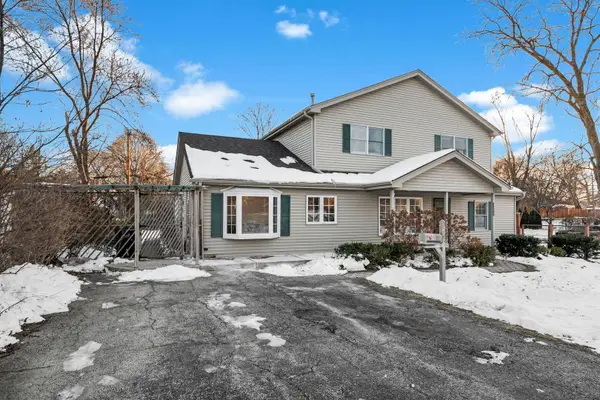 $699,000Active5 beds 3 baths2,559 sq. ft.
$699,000Active5 beds 3 baths2,559 sq. ft.3505 Linneman Street, Glenview, IL 60025
MLS# 12533899Listed by: MC REALTY GROUP, INC. $340,000Pending3 beds 2 baths1,650 sq. ft.
$340,000Pending3 beds 2 baths1,650 sq. ft.518 Elder Lane, Glenview, IL 60025
MLS# 12533183Listed by: KELLER WILLIAMS NORTH SHORE WEST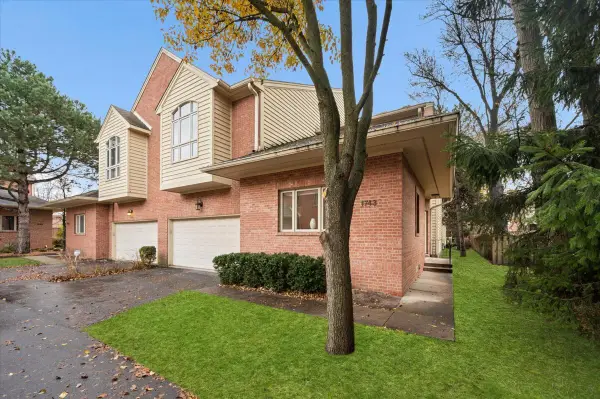 $599,000Pending3 beds 2 baths2,476 sq. ft.
$599,000Pending3 beds 2 baths2,476 sq. ft.1743 Melise Drive, Glenview, IL 60025
MLS# 12524940Listed by: @PROPERTIES CHRISTIE'S INTERNATIONAL REAL ESTATE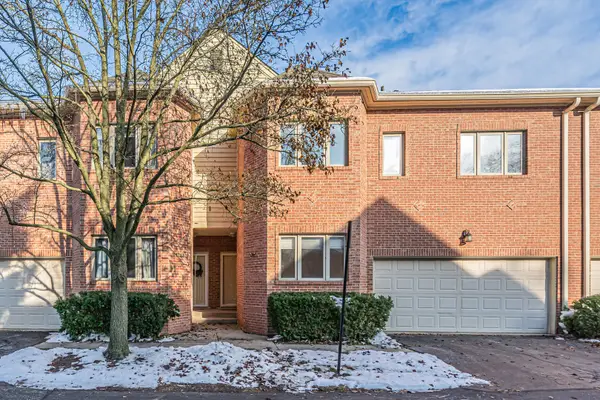 $559,000Pending3 beds 4 baths2,807 sq. ft.
$559,000Pending3 beds 4 baths2,807 sq. ft.1740 Melise Drive, Glenview, IL 60025
MLS# 12532176Listed by: RE/MAX CITY $615,000Active2 beds 2 baths
$615,000Active2 beds 2 baths2750 Langley Circle, Glenview, IL 60026
MLS# 12529328Listed by: BAIRD & WARNER $799,000Active4 beds 3 baths2,450 sq. ft.
$799,000Active4 beds 3 baths2,450 sq. ft.808 Indian Road, Glenview, IL 60025
MLS# 12530850Listed by: MWJ REALTY LLC
