42 Lincoln Street, Glenview, IL 60025
Local realty services provided by:Results Realty ERA Powered
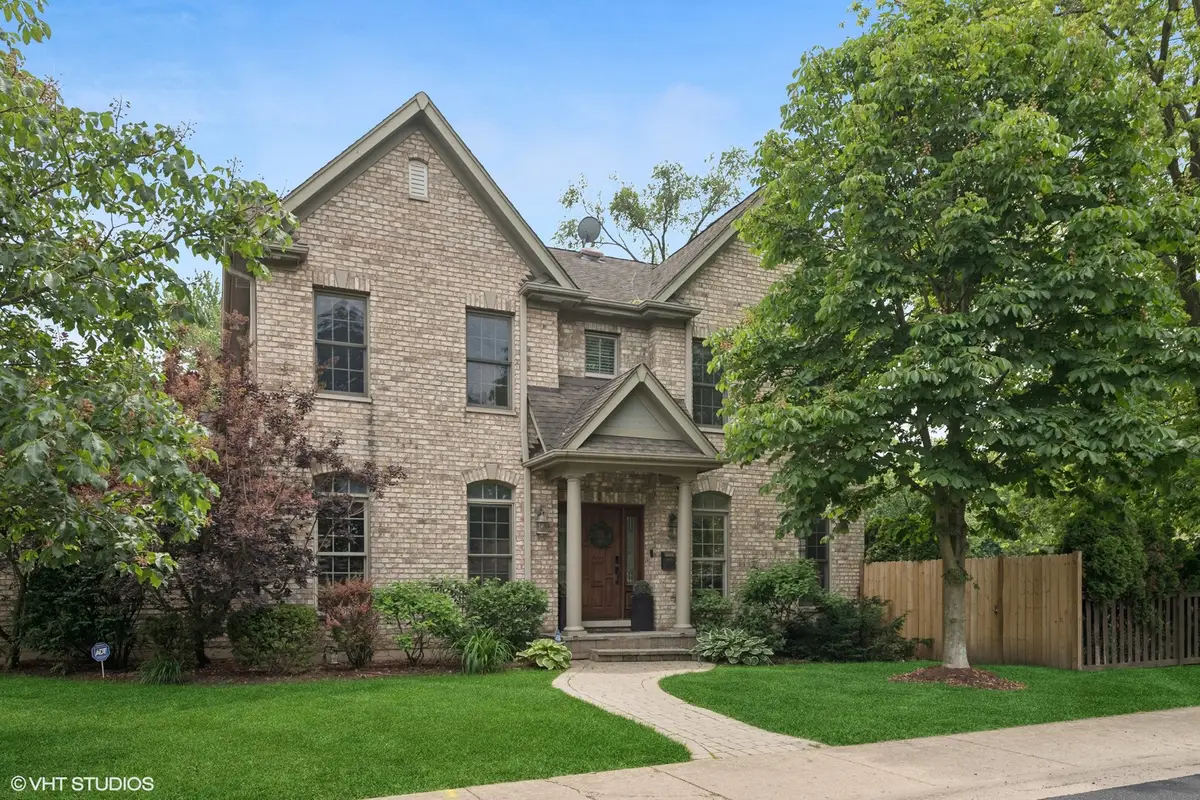
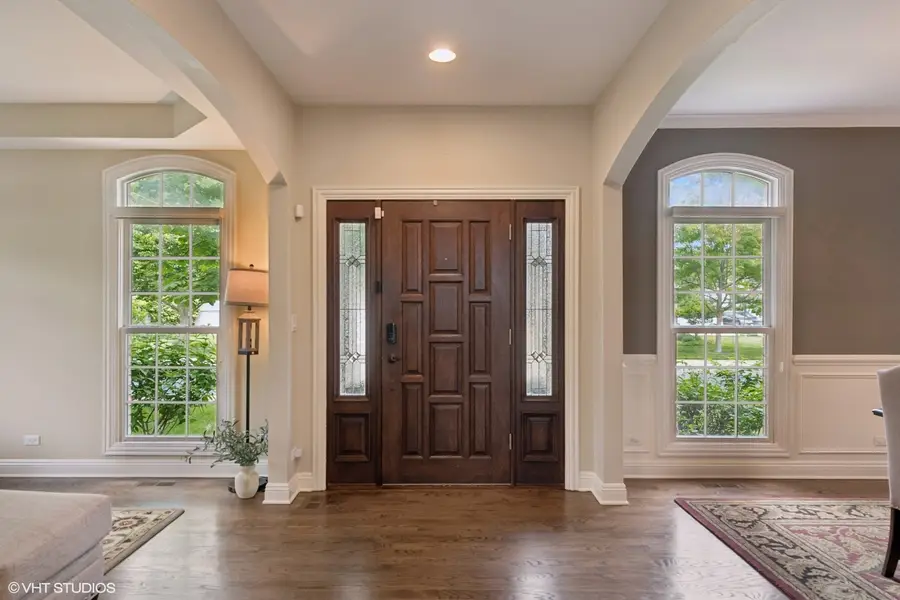
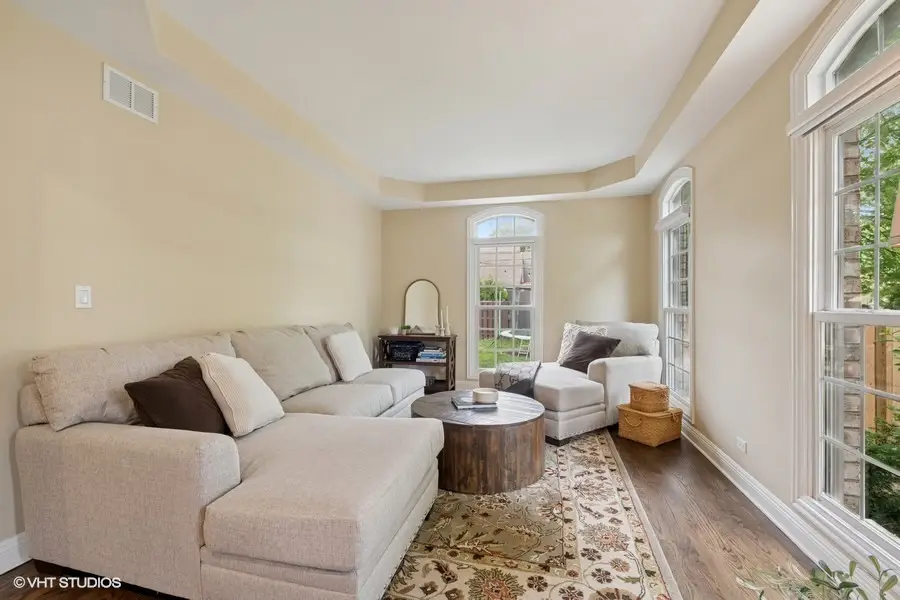
42 Lincoln Street,Glenview, IL 60025
$1,249,000
- 5 Beds
- 5 Baths
- 3,732 sq. ft.
- Single family
- Pending
Listed by:connie dornan
Office:@properties christie's international real estate
MLS#:12369129
Source:MLSNI
Price summary
- Price:$1,249,000
- Price per sq. ft.:$334.67
About this home
Tucked within a coveted neighborhood, this elegant and meticulously maintained residence effortlessly blends timeless craftsmanship with modern luxuries across three levels of refined living. A gracious foyer introduces a sunlit main level designed for everyday comfort and sophisticated entertaining, featuring richly stained hardwood floors, arched transitions, and architectural details throughout. The heart of the home-an expansive chef's kitchen-boasts premium stainless appliances including a Viking 6-burner cooktop and dual KitchenAid ovens, all set against gleaming granite countertops and a new designer backsplash. Flowing seamlessly into the breakfast area and the inviting family room with a stately fireplace, the space opens to a tranquil brick patio and a fully fenced backyard. Upstairs, a vaulted-ceiling primary suite offers a private retreat complete with dual closets, a balcony, and a spa-caliber bath with marble finishes and body sprays. Additional ensuite and secondary bedrooms are generously proportioned with ample storage and natural light. The fully finished lower level amplifies the home's versatility, with a vibrant rec room outfitted with a wet bar, built-in seating, beer tap, and additional bedroom and bath-perfect for guests or extended stays. Thoughtfully updated with refinished floors, new appliances, and enhanced systems, this turnkey residence delivers unparalleled comfort, style, and functionality. A rare opportunity for the discerning buyer seeking both beauty and substance.
Contact an agent
Home facts
- Year built:2005
- Listing Id #:12369129
- Added:48 day(s) ago
- Updated:August 06, 2025 at 08:49 PM
Rooms and interior
- Bedrooms:5
- Total bathrooms:5
- Full bathrooms:4
- Half bathrooms:1
- Living area:3,732 sq. ft.
Heating and cooling
- Cooling:Central Air, Zoned
- Heating:Forced Air, Natural Gas, Sep Heating Systems - 2+, Zoned
Structure and exterior
- Roof:Asphalt
- Year built:2005
- Building area:3,732 sq. ft.
- Lot area:0.17 Acres
Schools
- High school:Glenbrook South High School
- Middle school:Springman Middle School
- Elementary school:Henking Elementary School
Utilities
- Water:Public
- Sewer:Public Sewer
Finances and disclosures
- Price:$1,249,000
- Price per sq. ft.:$334.67
- Tax amount:$13,040 (2023)
New listings near 42 Lincoln Street
- New
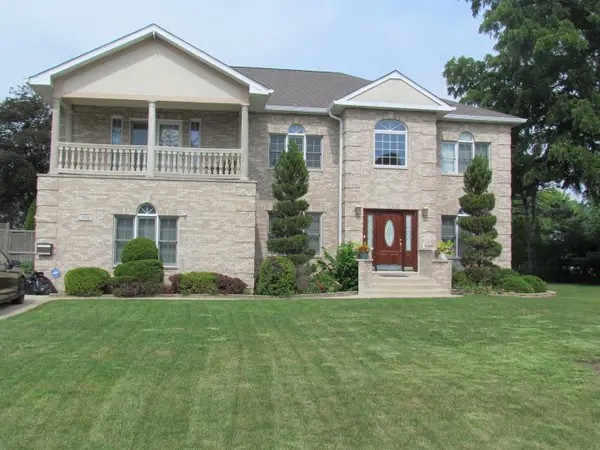 $1,040,000Active4 beds 5 baths3,600 sq. ft.
$1,040,000Active4 beds 5 baths3,600 sq. ft.3101 Central Road, Glenview, IL 60025
MLS# 12438437Listed by: COLDWELL BANKER REALTY - New
 $695,000Active3 beds 4 baths1,600 sq. ft.
$695,000Active3 beds 4 baths1,600 sq. ft.229 Harlem Avenue, Glenview, IL 60025
MLS# 12438569Listed by: KALE REALTY - New
 $80,000Active3 beds 2 baths
$80,000Active3 beds 2 baths1300 W Branch Road, Northfield, IL 60093
MLS# 12437732Listed by: LUNA REAL ESTATE INC. - New
 $839,000Active4 beds 3 baths3,109 sq. ft.
$839,000Active4 beds 3 baths3,109 sq. ft.839 Meadowlark Lane, Glenview, IL 60025
MLS# 12437675Listed by: ALLURE REAL ESTATE - New
 $399,900Active0 Acres
$399,900Active0 Acres1900 E Lake Avenue, Glenview, IL 60025
MLS# 12431877Listed by: COMPASS - New
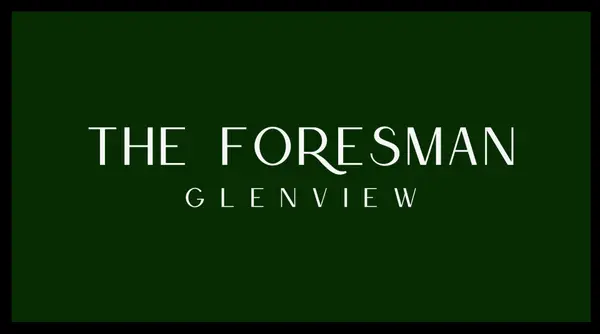 $445,000Active0 Acres
$445,000Active0 Acres1900 E Lake Avenue, Glenview, IL 60025
MLS# 12431914Listed by: COMPASS - New
 $545,000Active0 Acres
$545,000Active0 Acres1900 E Lake Avenue, Glenview, IL 60025
MLS# 12431934Listed by: COMPASS - New
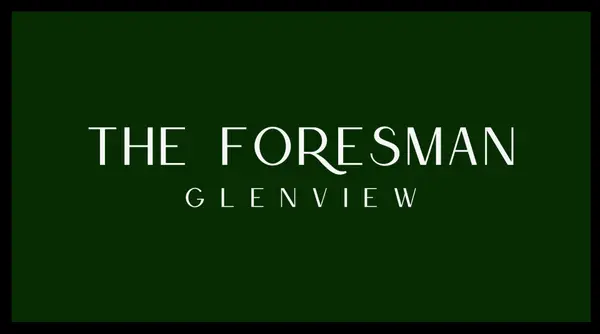 $690,000Active0 Acres
$690,000Active0 Acres1900 E Lake Avenue, Glenview, IL 60025
MLS# 12431941Listed by: COMPASS - New
 $275,500Active3 beds 2 baths1,072 sq. ft.
$275,500Active3 beds 2 baths1,072 sq. ft.3200 Thornberry Lane, Glenview, IL 60025
MLS# 12436253Listed by: FOLEY PROPERTIES INC  $475,000Pending3 beds 2 baths
$475,000Pending3 beds 2 baths810 Clover Court, Glenview, IL 60025
MLS# 12434388Listed by: JAMESON SOTHEBY'S INTL REALTY
