4524 S Seminole Drive, Glenview, IL 60026
Local realty services provided by:Results Realty ERA Powered
Listed by:gregg ehlers
Office:@properties christie's international real estate
MLS#:12444178
Source:MLSNI
Price summary
- Price:$680,000
- Price per sq. ft.:$363.25
- Monthly HOA dues:$375
About this home
Gorgeous Glenview townhome located in the sought after Villas of Indian Ridge on one of the most desirable lots in the development. Enjoy a cup of coffee or a glass of wine from the beautifully landscaped back patio overlooking the picturesque pond. The open floor plan is perfect for entertaining guests and large family gatherings featuring a soaring two story family room with a fireplace and expansive views of the water. The natural open flow into the light filled dining room and kitchen adds to the feeling of airiness and brightness. The breakfast nook is the ideal spot for casual dining while the first floor powder room and laundry room offers convenience to guests and family members alike. The office is the perfect spot for remote working or a secluded place to read a book. Red oak hardwood floors beautifully accent and tie together the main level. The upper level boasts an expansive primary bedroom featuring two walk in closets, an on-suite bathroom with double sinks, a soaking tub and a separate shower. A generously sized second bedroom with a hallway bath just steps away is perfect for family or guests. The lower level recreation room can be utilized as an additional entertaining/living space or as an exercising area. The lower level utility room and crawl space provides plenty of extra storage. Easy access to shopping, the highway and The Glen. The Seller had a Davinci Bellaforte composite shake roof installed in 2022.
Contact an agent
Home facts
- Year built:1998
- Listing ID #:12444178
- Added:9 day(s) ago
- Updated:September 06, 2025 at 05:36 PM
Rooms and interior
- Bedrooms:2
- Total bathrooms:3
- Full bathrooms:2
- Half bathrooms:1
- Living area:1,872 sq. ft.
Heating and cooling
- Cooling:Central Air
- Heating:Forced Air, Natural Gas
Structure and exterior
- Year built:1998
- Building area:1,872 sq. ft.
Schools
- High school:Glenbrook South High School
- Middle school:Field School
- Elementary school:Henry Winkelman Elementary Schoo
Utilities
- Water:Lake Michigan, Public
- Sewer:Public Sewer
Finances and disclosures
- Price:$680,000
- Price per sq. ft.:$363.25
- Tax amount:$9,328 (2023)
New listings near 4524 S Seminole Drive
- New
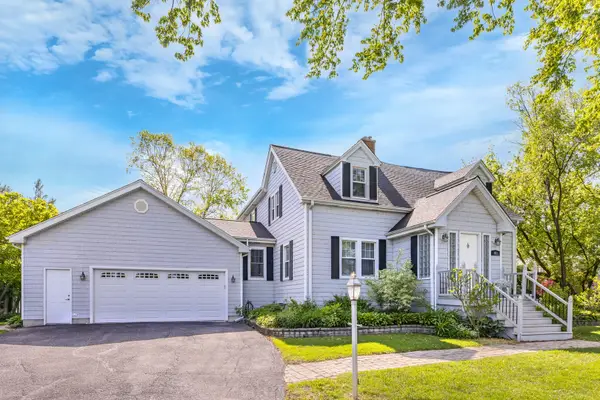 $619,900Active4 beds 3 baths2,600 sq. ft.
$619,900Active4 beds 3 baths2,600 sq. ft.401 Greenwood Road, Glenview, IL 60025
MLS# 12465134Listed by: HOMESMART CONNECT LLC - New
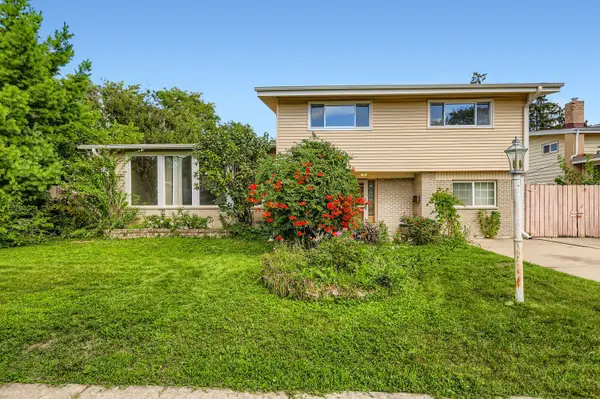 $615,000Active5 beds 3 baths1,977 sq. ft.
$615,000Active5 beds 3 baths1,977 sq. ft.521 Michael Mnr, Glenview, IL 60025
MLS# 12462828Listed by: CHARLES RUTENBERG REALTY OF IL - Open Sun, 12 to 2pmNew
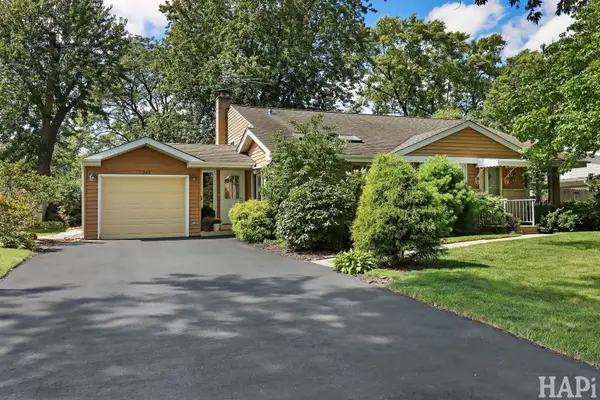 $649,913Active3 beds 2 baths1,402 sq. ft.
$649,913Active3 beds 2 baths1,402 sq. ft.1244 Longmeadow Drive, Glenview, IL 60025
MLS# 12462559Listed by: BERKSHIRE HATHAWAY HOMESERVICES CHICAGO - Open Sun, 12 to 2pmNew
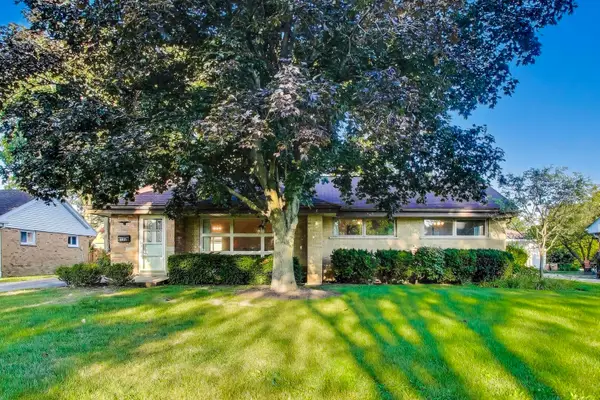 $499,000Active3 beds 2 baths1,333 sq. ft.
$499,000Active3 beds 2 baths1,333 sq. ft.516 Short Lane, Glenview, IL 60025
MLS# 12459518Listed by: @PROPERTIES CHRISTIE'S INTERNATIONAL REAL ESTATE - New
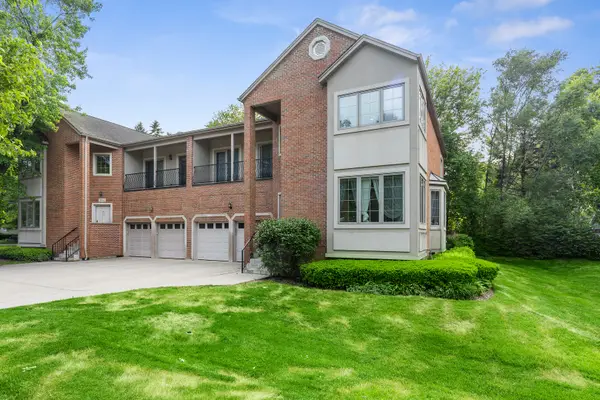 $789,990Active4 beds 5 baths2,957 sq. ft.
$789,990Active4 beds 5 baths2,957 sq. ft.1908 Monroe Avenue, Glenview, IL 60025
MLS# 12463095Listed by: FRONTAGE REALTY - Open Sat, 1 to 3pmNew
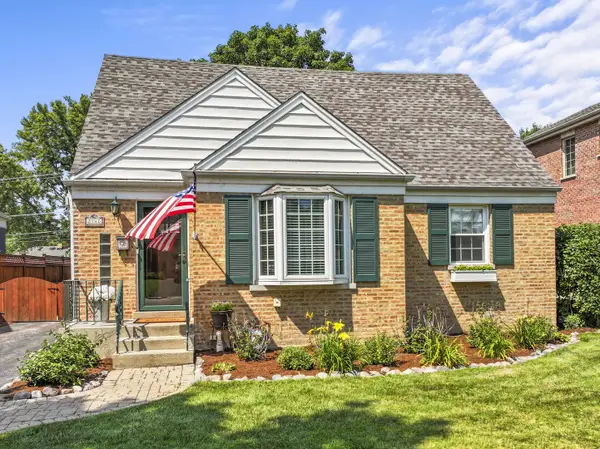 $599,000Active4 beds 2 baths
$599,000Active4 beds 2 baths2140 Walnut Court, Glenview, IL 60025
MLS# 12462735Listed by: COMPASS - Open Sun, 11am to 1pmNew
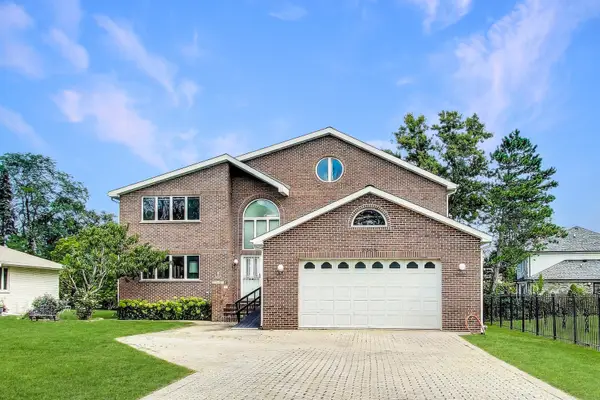 $849,000Active4 beds 3 baths3,732 sq. ft.
$849,000Active4 beds 3 baths3,732 sq. ft.2305 Pfingsten Road, Glenview, IL 60026
MLS# 12463868Listed by: KELLER WILLIAMS NORTH SHORE WEST - Open Sat, 12 to 2pmNew
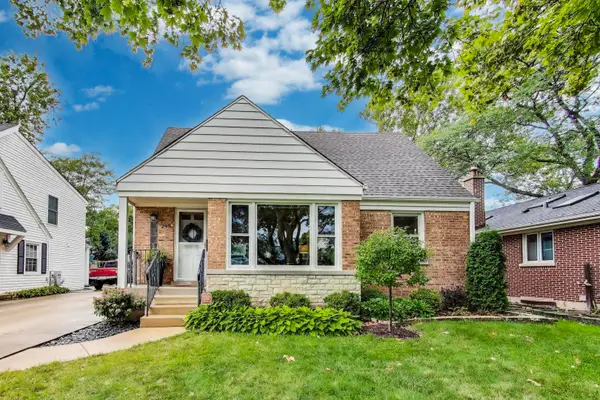 $599,000Active4 beds 2 baths1,444 sq. ft.
$599,000Active4 beds 2 baths1,444 sq. ft.240 Parkview Road, Glenview, IL 60025
MLS# 12460178Listed by: @PROPERTIES CHRISTIE'S INTERNATIONAL REAL ESTATE - Open Sat, 12 to 2pmNew
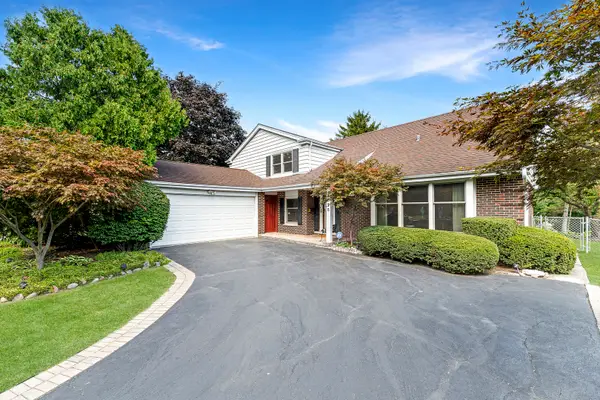 $724,900Active5 beds 3 baths2,626 sq. ft.
$724,900Active5 beds 3 baths2,626 sq. ft.2515 Pebbleford Lane, Glenview, IL 60026
MLS# 12461121Listed by: COLDWELL BANKER REALTY - Open Sun, 12 to 2pmNew
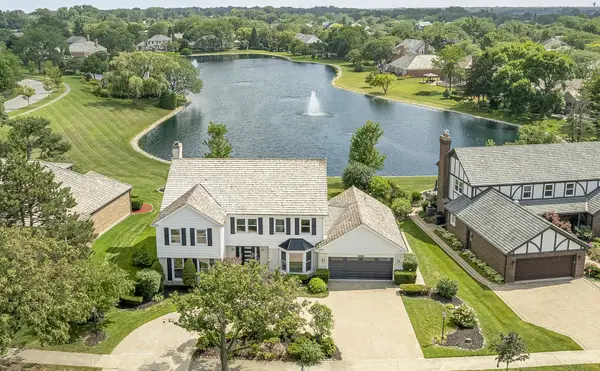 $1,335,000Active4 beds 3 baths3,508 sq. ft.
$1,335,000Active4 beds 3 baths3,508 sq. ft.2523 Osage Drive, Glenview, IL 60026
MLS# 12463624Listed by: COLDWELL BANKER REALTY
