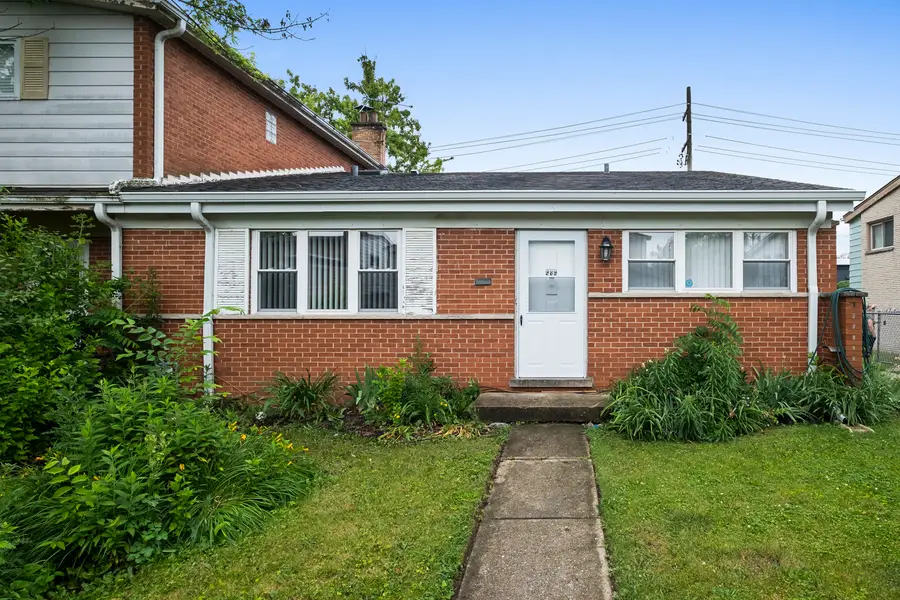535 Glenshire Road, Glenview, IL 60025
Local realty services provided by:Results Realty ERA Powered



535 Glenshire Road,Glenview, IL 60025
$339,000
- 3 Beds
- 2 Baths
- 1,548 sq. ft.
- Townhouse
- Pending
Listed by:artur barkan
Office:komar
MLS#:12398775
Source:MLSNI
Price summary
- Price:$339,000
- Price per sq. ft.:$218.99
- Monthly HOA dues:$80
About this home
Spacious Corner Split-Level Townhome with Large Fenced Yard | Assigned Parking | Numerous Updates Welcome to this beautifully updated and well-maintained corner split-level townhome, offering the perfect blend of comfort, space, and functionality. Located in a quiet, desirable neighborhood, this home sits on a prime corner lot and features a large private fenced yard, perfect for relaxing, gardening, entertaining, or giving pets and kids a safe place to play. As you step inside, you'll be greeted by a bright and airy living room with soaring vaulted ceilings and a beautiful bay window that fills the space with natural light. The layout is ideal for both everyday living and entertaining guests. Continue into the heart of the home where you'll find an expansive kitchen and dining area combo-both spacious and practical. Whether you're preparing a quick meal or hosting a dinner party, the open flow makes it easy and enjoyable. This townhome features generously sized bedrooms, providing plenty of space for rest, work, or study. Each room offers ample closet space and versatility to fit your lifestyle needs. The lower level boasts stylish and durable hardwood and ceramic flooring throughout, adding warmth and elegance to the home. It's a great space for a family room, home office, or play area. Recent mechanical and exterior updates provide peace of mind and low maintenance for years to come, including: Newer furnace, central A/C, and water heater for year-round comfort and energy efficiency Brand new roof and siding for enhanced curb appeal and protection from the elements You'll also enjoy the convenience of assigned parking space #535, located just steps from your front door. This is truly a move-in-ready home that combines modern upgrades with a smart layout and outdoor space-a rare find at this value. Don't miss your chance to own or rent this beautiful townhome. Schedule your showing today and see everything it has to offer!
Contact an agent
Home facts
- Year built:1962
- Listing Id #:12398775
- Added:41 day(s) ago
- Updated:July 20, 2025 at 07:43 AM
Rooms and interior
- Bedrooms:3
- Total bathrooms:2
- Full bathrooms:2
- Living area:1,548 sq. ft.
Heating and cooling
- Cooling:Central Air
- Heating:Forced Air, Natural Gas
Structure and exterior
- Roof:Asphalt
- Year built:1962
- Building area:1,548 sq. ft.
Schools
- High school:Maine East High School
- Middle school:Gemini Junior High School
- Elementary school:Washington Elementary School
Utilities
- Water:Lake Michigan
- Sewer:Public Sewer
Finances and disclosures
- Price:$339,000
- Price per sq. ft.:$218.99
- Tax amount:$5,735 (2023)
New listings near 535 Glenshire Road
- New
 $1,300,000Active5 beds 6 baths4,688 sq. ft.
$1,300,000Active5 beds 6 baths4,688 sq. ft.2509 Astor Court, Glenview, IL 60026
MLS# 12433512Listed by: COLDWELL BANKER REALTY - New
 $989,000Active5 beds 4 baths3,749 sq. ft.
$989,000Active5 beds 4 baths3,749 sq. ft.950 Huber Lane, Glenview, IL 60025
MLS# 12433680Listed by: COMPASS - New
 $799,000Active3 beds 2 baths
$799,000Active3 beds 2 baths2227 Linneman Street, Glenview, IL 60025
MLS# 12421663Listed by: COMPASS  $425,000Pending4 beds 3 baths2,100 sq. ft.
$425,000Pending4 beds 3 baths2,100 sq. ft.2309 Malik Court, Glenview, IL 60025
MLS# 12420220Listed by: KELLER WILLIAMS SUCCESS REALTY- New
 $339,000Active1 beds 1 baths1,000 sq. ft.
$339,000Active1 beds 1 baths1,000 sq. ft.1800 Dewes Street #201, Glenview, IL 60025
MLS# 12426813Listed by: COLDWELL BANKER REALTY - New
 $1,949,000Active6 beds 5 baths5,800 sq. ft.
$1,949,000Active6 beds 5 baths5,800 sq. ft.1735 Longvalley Road, Glenview, IL 60025
MLS# 12432736Listed by: AMERICAN INTERNATIONAL REALTY - New
 $335,000Active2 beds 2 baths1,236 sq. ft.
$335,000Active2 beds 2 baths1,236 sq. ft.608 Carriage Hill Drive, Glenview, IL 60025
MLS# 12393094Listed by: COMPASS - Open Sat, 12 to 2pmNew
 $599,000Active4 beds 3 baths1,472 sq. ft.
$599,000Active4 beds 3 baths1,472 sq. ft.432 Sheryl Lane, Glenview, IL 60025
MLS# 12432366Listed by: @PROPERTIES CHRISTIE'S INTERNATIONAL REAL ESTATE - New
 $550,000Active4 beds 3 baths1,700 sq. ft.
$550,000Active4 beds 3 baths1,700 sq. ft.2530 Donald Court, Glenview, IL 60025
MLS# 12432219Listed by: COLDWELL BANKER REALTY - Open Sun, 2 to 4pmNew
 $2,299,000Active5 beds 6 baths4,978 sq. ft.
$2,299,000Active5 beds 6 baths4,978 sq. ft.1329 Glenwood Avenue, Glenview, IL 60025
MLS# 12431333Listed by: JAMESON SOTHEBY'S INTERNATIONAL REALTY
