638 Glenayre Drive, Glenview, IL 60025
Local realty services provided by:ERA Naper Realty
Upcoming open houses
- Sun, Sep 0701:00 pm - 03:00 pm
Listed by:katharine hackett
Office:@properties christie's international real estate
MLS#:12461170
Source:MLSNI
Price summary
- Price:$2,275,000
- Price per sq. ft.:$566.77
- Monthly HOA dues:$20.83
About this home
Stunning white brick colonial in premier Glenayre Park: Welcome to your dream home in one of Glenview's most coveted neighborhoods! This magnificent four-bedroom, three and a half-bathroom home sits gracefully on nearly half an acre in the heart of idyllic Glenayre, where luxury meets family living. Discover a home that perfectly balances classic elegance with modern convenience. Sunlight streams through every room, highlighting the gorgeous hardwood floors, sophisticated moldings, and thoughtful architectural details that make this property truly special. The heart of this home is the spectacular chef's kitchen - featuring pristine white cabinetry, a stunning island, breakfast bar, gleaming quartz countertops, and premium stainless-steel appliances. The charming breakfast nook, bathed in natural light and overlooking the private backyard through three sets of French doors, makes every morning feel peaceful. Flow seamlessly from the elegant formal living room with its cozy gas fireplace and beautiful bay window into the sophisticated dining room - perfect for both intimate dinners and grand celebrations. The oversized family room offers the ideal retreat with its inviting fireplace and brand-new custom bar area complete with built-ins and beverage fridge. This home delivers with a private, tucked-away office perfect for remote work or study. The thoughtfully designed mudroom features built-in cubbies and durable tile flooring, creating an organized transition from the heated two and a half car garage. Adjacent laundry room keeps daily routines seamless. Retreat to the generously sized primary suite upstairs, where luxury awaits. The spacious bedroom flows into a huge walk-in closet and stunning spa-like ensuite bathroom featuring a custom dual-sink vanity and breathtaking Carrara marble walk-in shower - your personal sanctuary for relaxation. Three additional well-appointed family bedrooms provide comfortable accommodations, with two sharing a gorgeous new Jack & Jill bathroom complete with dual vanities, custom shelving, and beautiful tile shower. The fourth bedroom enjoys access to the charming hall bath. The finished basement expands your living space with built-in bookshelves and a convenient wet bar - ideal for play space or movie nights! Step outside to discover your private oasis: a beautifully landscaped backyard enclosed by attractive new fencing. The expansive patio, accessible through multiple entrances, creates endless possibilities for outdoor dining, entertaining, and relaxation while maintaining perfect privacy on this generous lot. Situated in the desirable Glenayre neighborhood, you'll enjoy the perfect balance of suburban tranquility and urban convenience. Desirable schools, and walk to charming downtown Glenview for shopping and dining, or catch the train for an easy commute to Chicago - the best of both worlds. Please find attached list of seller's improvements.
Contact an agent
Home facts
- Year built:1947
- Listing ID #:12461170
- Added:2 day(s) ago
- Updated:September 06, 2025 at 08:37 PM
Rooms and interior
- Bedrooms:4
- Total bathrooms:4
- Full bathrooms:3
- Half bathrooms:1
- Living area:4,014 sq. ft.
Heating and cooling
- Cooling:Central Air
- Heating:Forced Air, Natural Gas, Sep Heating Systems - 2+
Structure and exterior
- Roof:Asphalt
- Year built:1947
- Building area:4,014 sq. ft.
- Lot area:0.46 Acres
Schools
- High school:Glenbrook South High School
- Middle school:Springman Middle School
- Elementary school:Lyon Elementary School
Utilities
- Water:Lake Michigan, Public
- Sewer:Public Sewer
Finances and disclosures
- Price:$2,275,000
- Price per sq. ft.:$566.77
- Tax amount:$22,162 (2023)
New listings near 638 Glenayre Drive
- New
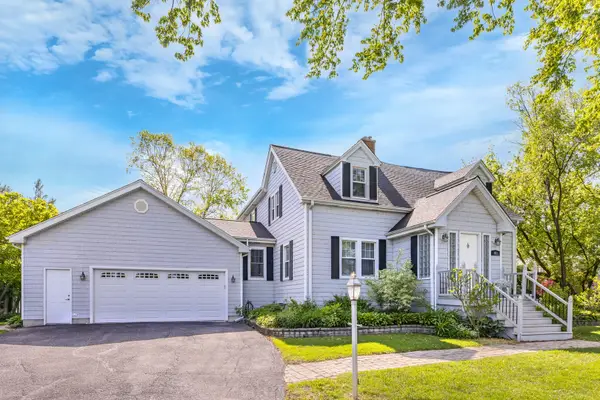 $619,900Active4 beds 3 baths2,600 sq. ft.
$619,900Active4 beds 3 baths2,600 sq. ft.401 Greenwood Road, Glenview, IL 60025
MLS# 12465134Listed by: HOMESMART CONNECT LLC - New
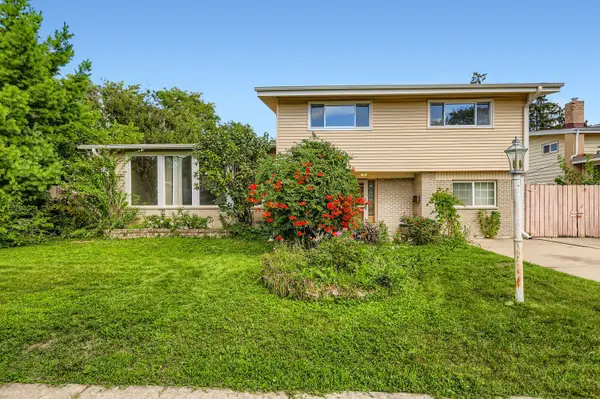 $615,000Active5 beds 3 baths1,977 sq. ft.
$615,000Active5 beds 3 baths1,977 sq. ft.521 Michael Mnr, Glenview, IL 60025
MLS# 12462828Listed by: CHARLES RUTENBERG REALTY OF IL - Open Sun, 12 to 2pmNew
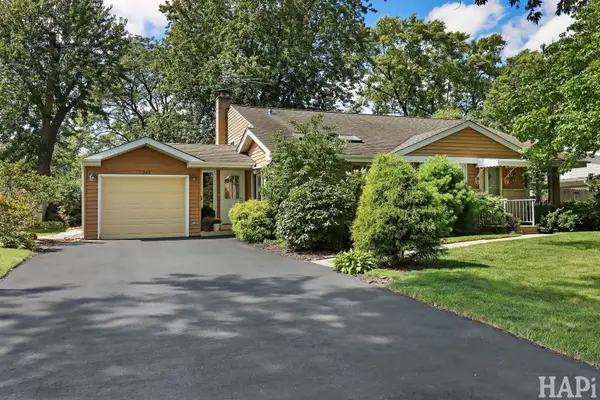 $649,913Active3 beds 2 baths1,402 sq. ft.
$649,913Active3 beds 2 baths1,402 sq. ft.1244 Longmeadow Drive, Glenview, IL 60025
MLS# 12462559Listed by: BERKSHIRE HATHAWAY HOMESERVICES CHICAGO - Open Sun, 12 to 2pmNew
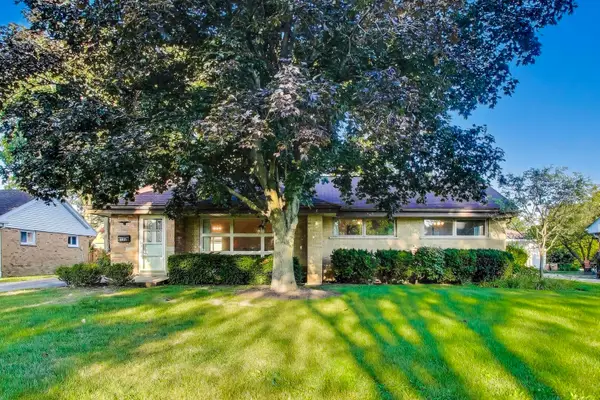 $499,000Active3 beds 2 baths1,333 sq. ft.
$499,000Active3 beds 2 baths1,333 sq. ft.516 Short Lane, Glenview, IL 60025
MLS# 12459518Listed by: @PROPERTIES CHRISTIE'S INTERNATIONAL REAL ESTATE - New
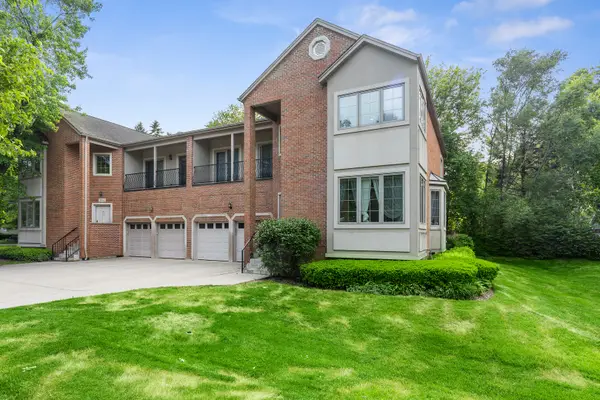 $789,990Active4 beds 5 baths2,957 sq. ft.
$789,990Active4 beds 5 baths2,957 sq. ft.1908 Monroe Avenue, Glenview, IL 60025
MLS# 12463095Listed by: FRONTAGE REALTY - New
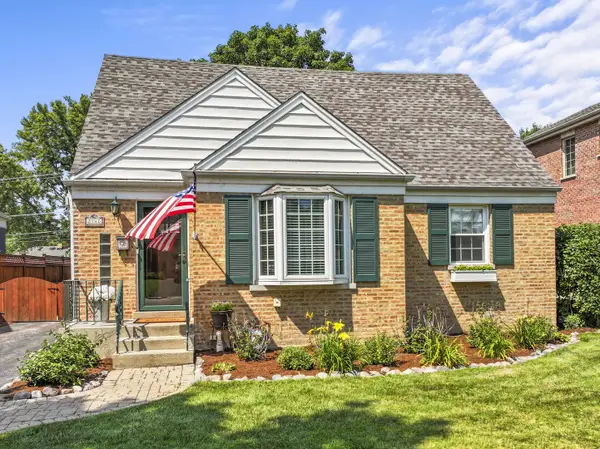 $599,000Active4 beds 2 baths
$599,000Active4 beds 2 baths2140 Walnut Court, Glenview, IL 60025
MLS# 12462735Listed by: COMPASS - Open Sun, 11am to 1pmNew
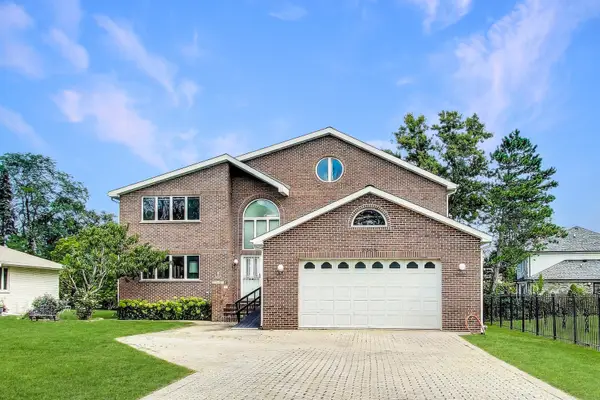 $849,000Active4 beds 3 baths3,732 sq. ft.
$849,000Active4 beds 3 baths3,732 sq. ft.2305 Pfingsten Road, Glenview, IL 60026
MLS# 12463868Listed by: KELLER WILLIAMS NORTH SHORE WEST - Open Sat, 12 to 2pmNew
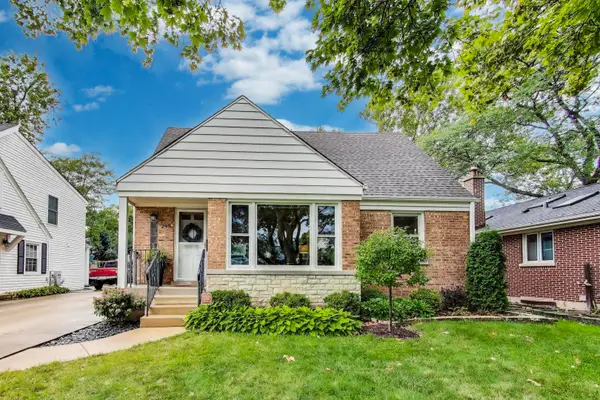 $599,000Active4 beds 2 baths1,444 sq. ft.
$599,000Active4 beds 2 baths1,444 sq. ft.240 Parkview Road, Glenview, IL 60025
MLS# 12460178Listed by: @PROPERTIES CHRISTIE'S INTERNATIONAL REAL ESTATE - Open Sat, 12 to 2pmNew
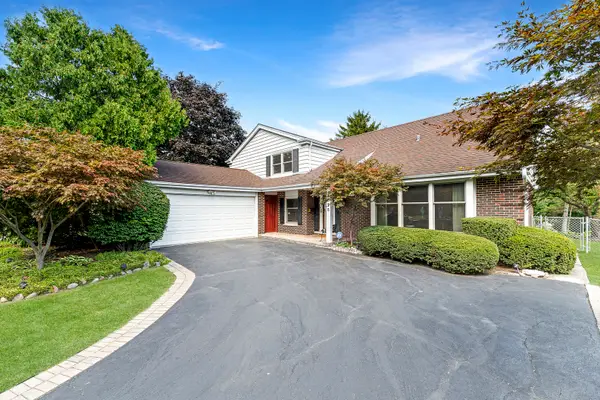 $724,900Active5 beds 3 baths2,626 sq. ft.
$724,900Active5 beds 3 baths2,626 sq. ft.2515 Pebbleford Lane, Glenview, IL 60026
MLS# 12461121Listed by: COLDWELL BANKER REALTY - Open Sun, 12 to 2pmNew
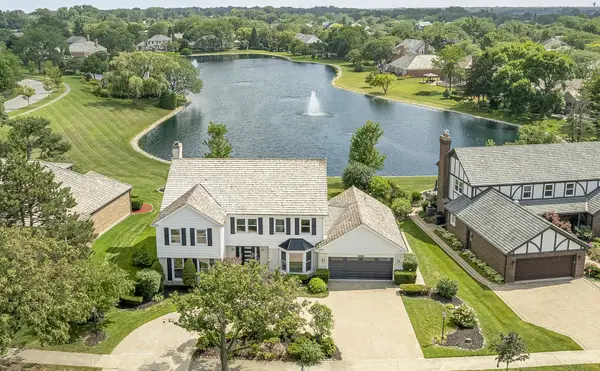 $1,335,000Active4 beds 3 baths3,508 sq. ft.
$1,335,000Active4 beds 3 baths3,508 sq. ft.2523 Osage Drive, Glenview, IL 60026
MLS# 12463624Listed by: COLDWELL BANKER REALTY
