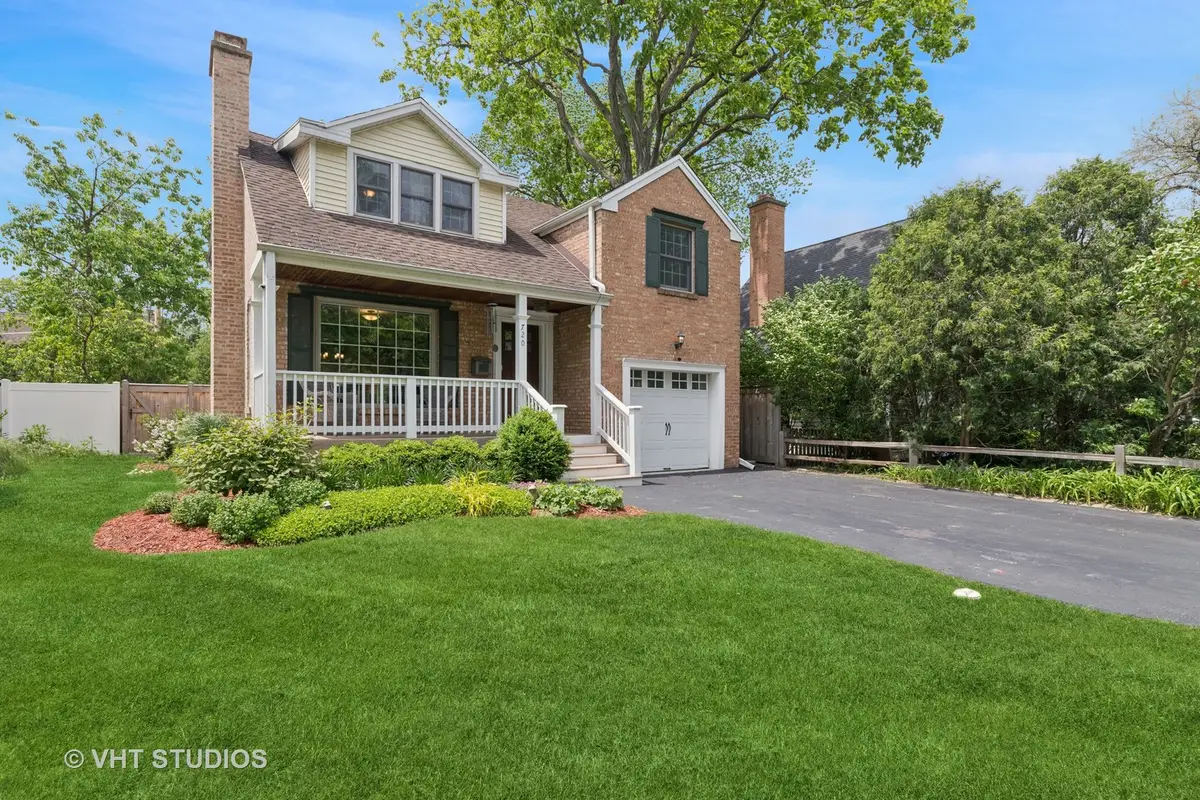720 Beaver Road, Glenview, IL 60025
Local realty services provided by:ERA Naper Realty



720 Beaver Road,Glenview, IL 60025
$749,000
- 4 Beds
- 3 Baths
- 2,311 sq. ft.
- Single family
- Pending
Listed by:benjamin lissner
Office:baird & warner
MLS#:12379420
Source:MLSNI
Price summary
- Price:$749,000
- Price per sq. ft.:$324.1
About this home
Fully renovated 4-bedroom home in East Glenview (Wilmette/New Trier School District) on quaint cul-de-sac street that leads directly into Cunliff Park! Steps from playground, tennis courts, field house, and park amenities. This charming residence offers ample space for living and entertaining. The main level features two living areas, formal dining, generous kitchen, and a half bath. The upper level offers four large bedrooms and two full bathrooms, including a primary suite with ensuite bathroom and walk-in-closet. The bright basement includes a finished area with full-height ceilings that is the perfect flex space for additional living/play/recreation/office/gym. Dual zoned furnace. Huge backyard with sundeck and brick patio offers plenty of opportunities for outdoor-indoor entertaining and grilling. Recent updates include fully fenced backyard, new garage concrete floor, tuck pointing areas of the house, landscaping, painting, & deck repairs/staining.
Contact an agent
Home facts
- Year built:1951
- Listing Id #:12379420
- Added:57 day(s) ago
- Updated:July 20, 2025 at 07:43 AM
Rooms and interior
- Bedrooms:4
- Total bathrooms:3
- Full bathrooms:2
- Half bathrooms:1
- Living area:2,311 sq. ft.
Heating and cooling
- Cooling:Central Air
- Heating:Forced Air, Natural Gas
Structure and exterior
- Year built:1951
- Building area:2,311 sq. ft.
- Lot area:0.12 Acres
Schools
- High school:New Trier Twp H.S. Northfield/Wi
- Middle school:Highcrest Middle School
- Elementary school:Romona Elementary School
Utilities
- Water:Lake Michigan
- Sewer:Public Sewer
Finances and disclosures
- Price:$749,000
- Price per sq. ft.:$324.1
- Tax amount:$12,162 (2023)
New listings near 720 Beaver Road
- New
 $1,300,000Active5 beds 6 baths4,688 sq. ft.
$1,300,000Active5 beds 6 baths4,688 sq. ft.2509 Astor Court, Glenview, IL 60026
MLS# 12433512Listed by: COLDWELL BANKER REALTY - New
 $989,000Active5 beds 4 baths3,749 sq. ft.
$989,000Active5 beds 4 baths3,749 sq. ft.950 Huber Lane, Glenview, IL 60025
MLS# 12433680Listed by: COMPASS - New
 $799,000Active3 beds 2 baths
$799,000Active3 beds 2 baths2227 Linneman Street, Glenview, IL 60025
MLS# 12421663Listed by: COMPASS  $425,000Pending4 beds 3 baths2,100 sq. ft.
$425,000Pending4 beds 3 baths2,100 sq. ft.2309 Malik Court, Glenview, IL 60025
MLS# 12420220Listed by: KELLER WILLIAMS SUCCESS REALTY- New
 $339,000Active1 beds 1 baths1,000 sq. ft.
$339,000Active1 beds 1 baths1,000 sq. ft.1800 Dewes Street #201, Glenview, IL 60025
MLS# 12426813Listed by: COLDWELL BANKER REALTY - New
 $1,949,000Active6 beds 5 baths5,800 sq. ft.
$1,949,000Active6 beds 5 baths5,800 sq. ft.1735 Longvalley Road, Glenview, IL 60025
MLS# 12432736Listed by: AMERICAN INTERNATIONAL REALTY - New
 $335,000Active2 beds 2 baths1,236 sq. ft.
$335,000Active2 beds 2 baths1,236 sq. ft.608 Carriage Hill Drive, Glenview, IL 60025
MLS# 12393094Listed by: COMPASS - Open Sat, 12 to 2pmNew
 $599,000Active4 beds 3 baths1,472 sq. ft.
$599,000Active4 beds 3 baths1,472 sq. ft.432 Sheryl Lane, Glenview, IL 60025
MLS# 12432366Listed by: @PROPERTIES CHRISTIE'S INTERNATIONAL REAL ESTATE - New
 $550,000Active4 beds 3 baths1,700 sq. ft.
$550,000Active4 beds 3 baths1,700 sq. ft.2530 Donald Court, Glenview, IL 60025
MLS# 12432219Listed by: COLDWELL BANKER REALTY - Open Sun, 2 to 4pmNew
 $2,299,000Active5 beds 6 baths4,978 sq. ft.
$2,299,000Active5 beds 6 baths4,978 sq. ft.1329 Glenwood Avenue, Glenview, IL 60025
MLS# 12431333Listed by: JAMESON SOTHEBY'S INTERNATIONAL REALTY
