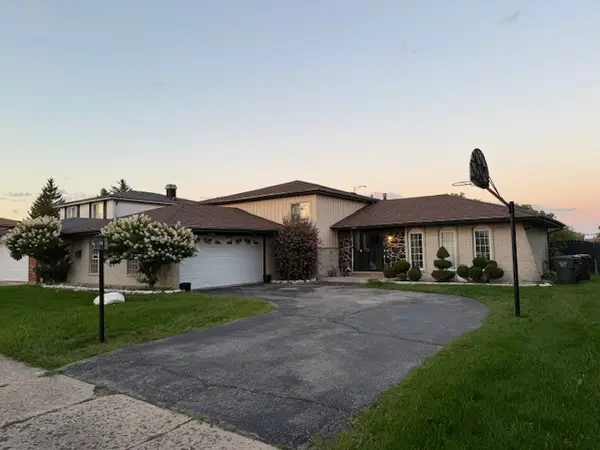404 E Maple Drive, Glenwood, IL 60425
Local realty services provided by:ERA Naper Realty
404 E Maple Drive,Glenwood, IL 60425
$230,000
- 4 Beds
- 2 Baths
- 1,938 sq. ft.
- Single family
- Active
Upcoming open houses
- Sun, Sep 0701:00 pm - 03:00 pm
Listed by:kayla easley
Office:exp realty - chicago north ave
MLS#:12369758
Source:MLSNI
Price summary
- Price:$230,000
- Price per sq. ft.:$118.68
About this home
Nestled in the heart of Glenwood, this spacious raised ranch offers the perfect blend of space and functionality. Boasting 4 spacious bedrooms, 2 full bathrooms, and a versatile bonus room ideal for a home office, reading nook, or playroom, this home is designed to fit your lifestyle. The cozy wood burning fireplace, is ideal for chilly Midwest evenings. The walk-out basement adds valuable living space, and the detached 2-car garage provides ample room for parking and storage. Enjoy peace of mind with a new A/C unit (2025), Refrigerator (2020), Washer (2021), and a 1-year home warranty included for added comfort and protection. The fenced-in spacious backyard and deck offer the perfect setting for outdoor gatherings, gardening, or simply relaxing in your private green space. Location Highlights:Conveniently situated near parks, schools, shopping, and dining options, 404 E Maple Dr. is just minutes away from Glenwood Woods Forest Preserve, Glenwoodie Golf Club, and local favorites for food and entertainment. With easy access to I-394, I-294, and I-80, commuting to downtown Chicago or neighboring suburbs is a breeze. Don't miss your chance to own this charming, move-in-ready home in one of Glenwood's most desirable neighborhoods. Schedule your private showing today!
Contact an agent
Home facts
- Year built:1968
- Listing ID #:12369758
- Added:1 day(s) ago
- Updated:September 06, 2025 at 04:34 PM
Rooms and interior
- Bedrooms:4
- Total bathrooms:2
- Full bathrooms:2
- Living area:1,938 sq. ft.
Heating and cooling
- Cooling:Central Air
- Heating:Forced Air, Natural Gas
Structure and exterior
- Roof:Asphalt
- Year built:1968
- Building area:1,938 sq. ft.
- Lot area:0.25 Acres
Schools
- High school:Bloom High School
- Middle school:Brookwood Middle School
- Elementary school:Hickory Bend Elementary School
Utilities
- Water:Lake Michigan
- Sewer:Public Sewer
Finances and disclosures
- Price:$230,000
- Price per sq. ft.:$118.68
- Tax amount:$4,351 (2023)
New listings near 404 E Maple Drive
- New
 $149,900Active2 beds 2 baths
$149,900Active2 beds 2 baths523 N Pleasant Drive #1A, Glenwood, IL 60425
MLS# 12453304Listed by: CENTERED INTERNATIONAL REALTY - New
 $345,000Active3 beds 2 baths1,874 sq. ft.
$345,000Active3 beds 2 baths1,874 sq. ft.Address Withheld By Seller, Glenwood, IL 60425
MLS# 12456264Listed by: INFINITI PROPERTIES, INC. - New
 $292,700Active4 beds 2 baths1,088 sq. ft.
$292,700Active4 beds 2 baths1,088 sq. ft.214 N Gay Court, Glenwood, IL 60425
MLS# 12451219Listed by: CHASE REAL ESTATE LLC - New
 $89,000Active2 beds 1 baths1,000 sq. ft.
$89,000Active2 beds 1 baths1,000 sq. ft.518 N Roberts Drive #2a, Glenwood, IL 60425
MLS# 12462000Listed by: BAIRD & WARNER - Open Sat, 11am to 1pmNew
 $220,000Active3 beds 2 baths1,088 sq. ft.
$220,000Active3 beds 2 baths1,088 sq. ft.415 W Holly Court, Glenwood, IL 60425
MLS# 12452508Listed by: BAIRD & WARNER, INC. - New
 $275,000Active3 beds 2 baths1,485 sq. ft.
$275,000Active3 beds 2 baths1,485 sq. ft.226 S Hickory Street, Glenwood, IL 60425
MLS# 12459603Listed by: REAL PEOPLE REALTY - New
 $284,900Active3 beds 2 baths1,164 sq. ft.
$284,900Active3 beds 2 baths1,164 sq. ft.710 E 194th Street, Glenwood, IL 60425
MLS# 12458490Listed by: RE/MAX IMPACT - New
 $229,900Active3 beds 2 baths1,451 sq. ft.
$229,900Active3 beds 2 baths1,451 sq. ft.307 S Walnut Street, Glenwood, IL 60425
MLS# 12458409Listed by: ALL EXECUTIVE REALTORS  $329,900Pending3 beds 3 baths1,672 sq. ft.
$329,900Pending3 beds 3 baths1,672 sq. ft.235 S Harper Avenue, Glenwood, IL 60425
MLS# 12456693Listed by: PROSPECT EQUITIES REAL ESTATE
