417 S Glenwoodie Drive, Glenwood, IL 60425
Local realty services provided by:Results Realty ERA Powered
417 S Glenwoodie Drive,Glenwood, IL 60425
$429,900
- 2 Beds
- 2 Baths
- 2,193 sq. ft.
- Single family
- Active
Listed by: john mendez
Office: realty one group heartland
MLS#:12404630
Source:MLSNI
Price summary
- Price:$429,900
- Price per sq. ft.:$196.03
- Monthly HOA dues:$121
About this home
This Residence located on the 18th fairway of Glenwoodie Golf course with direct view of the green. Welcome to 417 Glenwoodie Drive, a beautifully crafted single family ranch home nestled within The Villas of Glenwood's exclusive golf course community, that has yet to be lived in. This thoughtfully designed residence showcases quality construction throughout, featuring elegant hardwood flooring in the kitchen and dining areas that perfectly complement the home's sophisticated aesthetic. The spacious two-bedroom, two-bathroom layout offers comfortable living with smart design elements and an extra room for office or den. The large kitchen serves as the heart of the home, equipped with black stainless steel appliances and abundant counter space for both everyday meals and entertaining. The generous master suite provides a private retreat with an ensuite full bathroom featuring a walk-in shower, while the second bedroom offers versatility for guests or a home office. Practical amenities enhance daily living, including a conveniently located laundry room accessible from both the main hallway and garage entry. The full unfinished basement presents endless possibilities for recreation, storage, or customization to suit your lifestyle needs. Bathroom Plumbed in basement ready for your spa like escape. Step outside to discover your private outdoor sanctuary with unparalleled golf course views, where morning coffee and evening relaxation take on new meaning. The peaceful setting creates a resort-like atmosphere right at your doorstep. Location advantages abound with Brookwood Junior High School just minutes away, making this ideal for families. Golf enthusiasts will appreciate the proximity to Glenwoodie Golf Course, while Glenwood Woods-South park offers additional recreational opportunities. Daily conveniences are easily accessible with Halsted nearby for shopping needs. This exceptional property combines quality craftsmanship, thoughtful design, and an enviable location. Experience the tranquil lifestyle you've been seeking in this outstanding Glenwood community.
Contact an agent
Home facts
- Year built:2004
- Listing ID #:12404630
- Added:95 day(s) ago
- Updated:November 15, 2025 at 12:06 PM
Rooms and interior
- Bedrooms:2
- Total bathrooms:2
- Full bathrooms:2
- Living area:2,193 sq. ft.
Heating and cooling
- Cooling:Central Air
- Heating:Forced Air, Natural Gas
Structure and exterior
- Roof:Asphalt
- Year built:2004
- Building area:2,193 sq. ft.
Utilities
- Water:Lake Michigan
- Sewer:Public Sewer
Finances and disclosures
- Price:$429,900
- Price per sq. ft.:$196.03
- Tax amount:$10,996 (2023)
New listings near 417 S Glenwoodie Drive
- Open Sun, 12 to 2pmNew
 $284,900Active3 beds 2 baths1,500 sq. ft.
$284,900Active3 beds 2 baths1,500 sq. ft.251 N Pleasant Drive, Glenwood, IL 60425
MLS# 12515184Listed by: REAL PEOPLE REALTY - New
 $275,900Active4 beds 2 baths2,160 sq. ft.
$275,900Active4 beds 2 baths2,160 sq. ft.248 N Gay Court, Glenwood, IL 60425
MLS# 12516750Listed by: COLDWELL BANKER REALTY - New
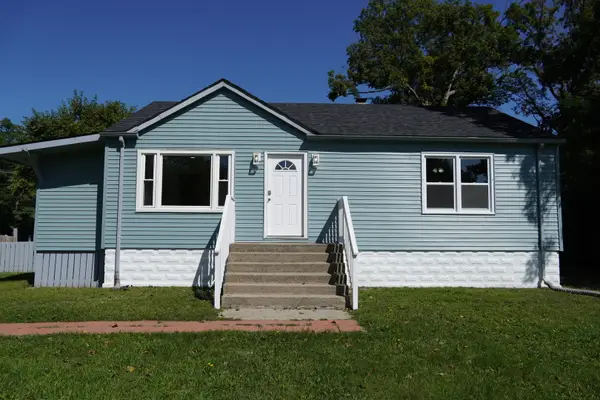 $176,500Active3 beds 1 baths900 sq. ft.
$176,500Active3 beds 1 baths900 sq. ft.123 N Glenwood Avenue, Glenwood, IL 60425
MLS# 12515271Listed by: BRICKSIDE REALTY - New
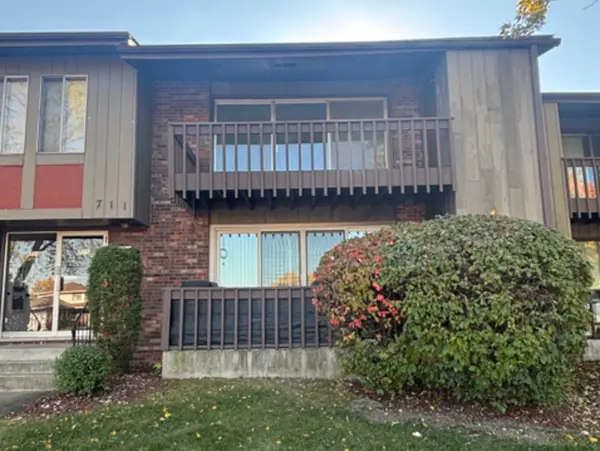 $119,900Active2 beds 2 baths1,000 sq. ft.
$119,900Active2 beds 2 baths1,000 sq. ft.711 E 194th Street #711-A, Glenwood, IL 60425
MLS# 12511849Listed by: GRANDVIEW REALTY LLC 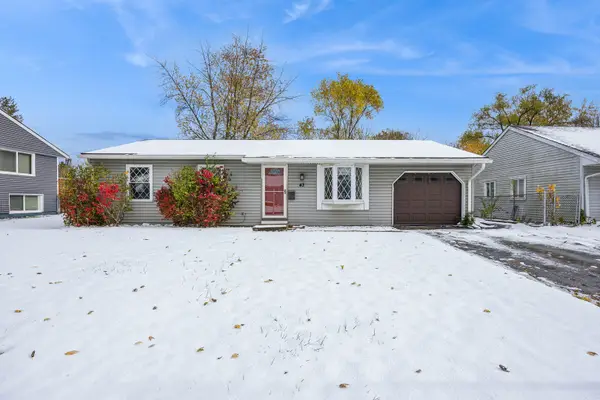 $165,000Pending3 beds 1 baths950 sq. ft.
$165,000Pending3 beds 1 baths950 sq. ft.Address Withheld By Seller, Glenwood, IL 60425
MLS# 12467517Listed by: BAIRD & WARNER- New
 $359,900Active4 beds 3 baths2,200 sq. ft.
$359,900Active4 beds 3 baths2,200 sq. ft.528 E 191st Place, Glenwood, IL 60425
MLS# 12514566Listed by: UNITED REAL ESTATE ELITE - Open Sun, 2 to 4pmNew
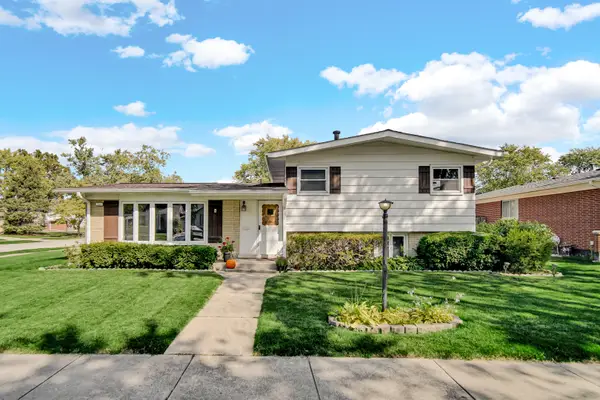 $255,999Active3 beds 2 baths2,100 sq. ft.
$255,999Active3 beds 2 baths2,100 sq. ft.511 W Arquilla Drive, Glenwood, IL 60425
MLS# 12513292Listed by: KELLER WILLIAMS PREFERRED RLTY - New
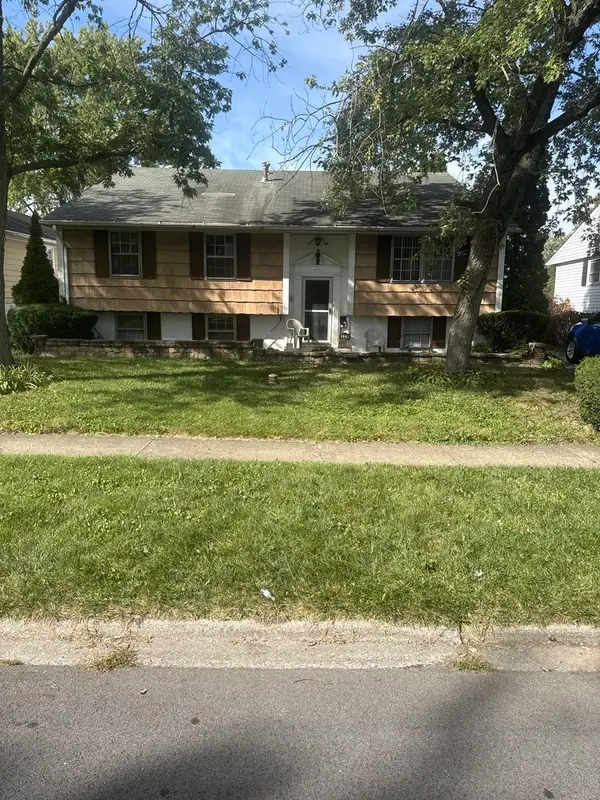 $164,999Active4 beds 2 baths2,938 sq. ft.
$164,999Active4 beds 2 baths2,938 sq. ft.120 S Chestnut Lane, Glenwood, IL 60425
MLS# 12512834Listed by: KELLER WILLIAMS PREFERRED REALTY - New
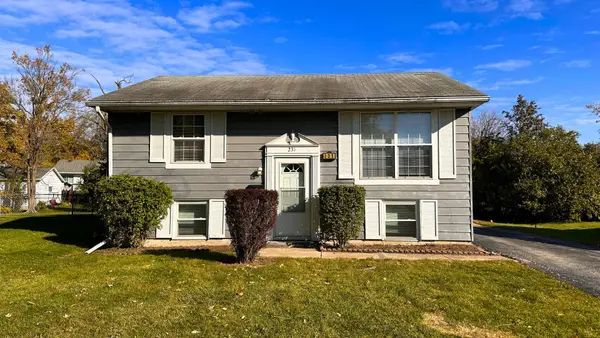 $228,000Active3 beds 2 baths1,375 sq. ft.
$228,000Active3 beds 2 baths1,375 sq. ft.231 E Tulip Drive, Glenwood, IL 60425
MLS# 12509204Listed by: EXP REALTY 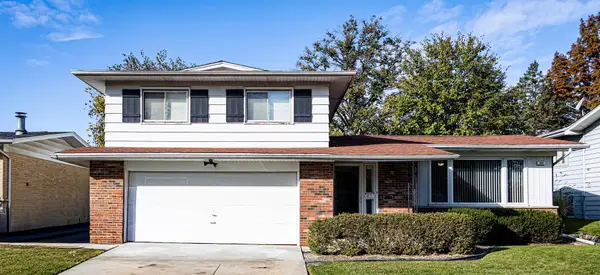 $280,000Active3 beds 2 baths1,794 sq. ft.
$280,000Active3 beds 2 baths1,794 sq. ft.500 N Illinois Avenue, Glenwood, IL 60425
MLS# 12510330Listed by: NEXT LEVEL HOMES, LLC
