1023 Harris Road, Grayslake, IL 60030
Local realty services provided by:ERA Naper Realty
1023 Harris Road,Grayslake, IL 60030
$899,000
- 4 Beds
- 5 Baths
- - sq. ft.
- Single family
- Sold
Listed by: connie barhorst
Office: baird & warner
MLS#:12477047
Source:MLSNI
Sorry, we are unable to map this address
Price summary
- Price:$899,000
- Monthly HOA dues:$120
About this home
Truly one-of-a-kind, this spectacular four-bedroom Prairie Crossing residence is a Bradbury model that has been completely customized and reimagined to perfection. Each room has been thoughtfully redesigned, with lighting, fixtures, and finishes selected at the highest level. Fully automated for modern living-sound, security, lighting and more. Gourmet kitchen with expansive island/counter space, high end stainless steel appliances, walk in pantry, coffee bar and so much more. The generous first floor plan offers availability to create a first floor bedroom if desired. The spacious Primary Suite with dual closets offers a spa-like retreat - a deluxe soaking tub, double shower, and heated floors bring daily luxury home. The lower level sanctuary offers a wet bar/kitchenette, state of the art home theater, tranquil dry sauna, steam shower and work out area. Outdoors, enjoy a backyard retreat featuring gas fire pit, expansive paver patio, and a private pergola already wired for a hot tub plus a classic wrap around front porch that welcomes you home and creates a perfect gathering spot for neighbors and friends. Car enthusiast?! This pristine garage features a hydraulic car lift to store a third car. Set within the nationally acclaimed Prairie Crossing conservation community, residents enjoy miles of trails just outside the door, steps to the community fitness center and the organic farm store. A commuters delight, the neighborhood also provides easy access to the Metra rail system, making travel to Chicago and beyond effortless. This home exemplifies luxury, craftsmanship, and an unmatched lifestyle in Prairie Crossing.
Contact an agent
Home facts
- Year built:2004
- Listing ID #:12477047
- Added:53 day(s) ago
- Updated:December 24, 2025 at 08:12 AM
Rooms and interior
- Bedrooms:4
- Total bathrooms:5
- Full bathrooms:4
- Half bathrooms:1
Heating and cooling
- Cooling:Central Air
- Heating:Natural Gas
Structure and exterior
- Roof:Asphalt
- Year built:2004
Schools
- High school:Grayslake Central High School
- Middle school:Fremont Intermediate School
- Elementary school:Fremont Elementary School
Utilities
- Water:Lake Michigan
- Sewer:Public Sewer
Finances and disclosures
- Price:$899,000
- Tax amount:$15,338 (2024)
New listings near 1023 Harris Road
- New
 $280,000Active3 beds 2 baths1,073 sq. ft.
$280,000Active3 beds 2 baths1,073 sq. ft.18945 W Old Plank Road, Grayslake, IL 60030
MLS# 12535280Listed by: EXP REALTY - New
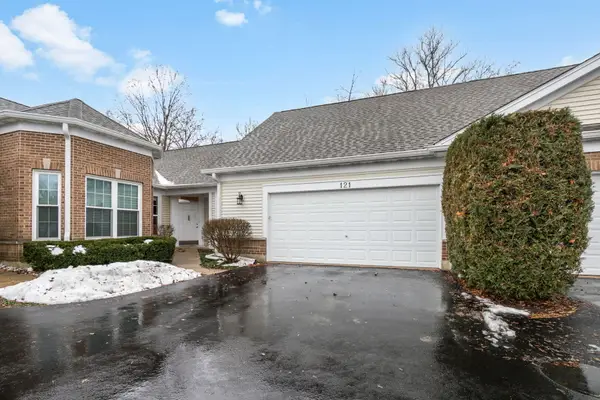 $325,000Active3 beds 2 baths1,694 sq. ft.
$325,000Active3 beds 2 baths1,694 sq. ft.121 Enfield Lane, Grayslake, IL 60030
MLS# 12534631Listed by: COLDWELL BANKER REALTY - New
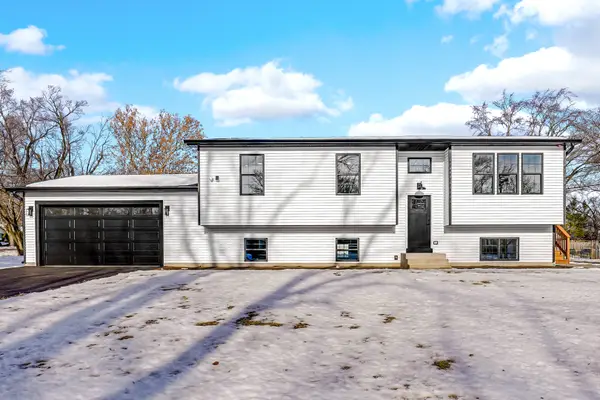 $475,000Active5 beds 3 baths2,200 sq. ft.
$475,000Active5 beds 3 baths2,200 sq. ft.17830 W Winnebago Drive, Grayslake, IL 60030
MLS# 12535124Listed by: KELLER WILLIAMS NORTH SHORE WEST - New
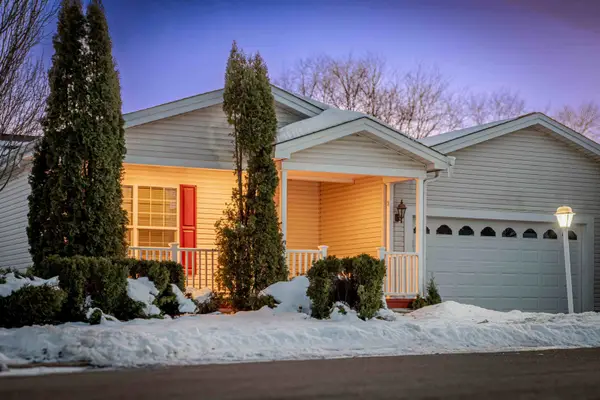 $295,000Active2 beds 2 baths1,912 sq. ft.
$295,000Active2 beds 2 baths1,912 sq. ft.102 Hitching Post Lane, Grayslake, IL 60030
MLS# 12531140Listed by: @PROPERTIES CHRISTIE'S INTERNATIONAL REAL ESTATE 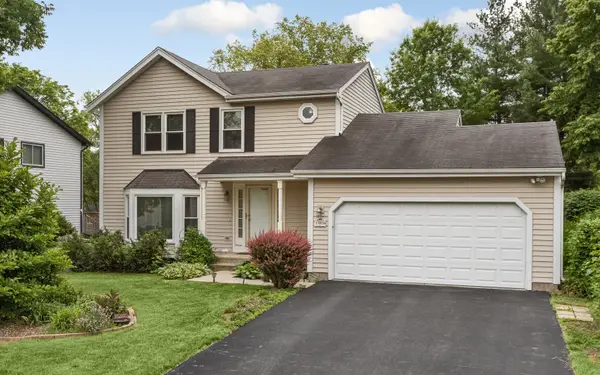 $350,000Pending3 beds 2 baths1,594 sq. ft.
$350,000Pending3 beds 2 baths1,594 sq. ft.17603 W Windslow Drive, Grayslake, IL 60030
MLS# 12534662Listed by: JAMESON SOTHEBY'S INTL REALTY- New
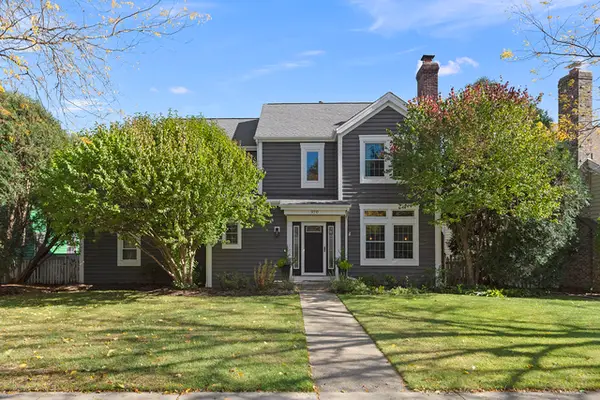 $439,000Active4 beds 3 baths2,057 sq. ft.
$439,000Active4 beds 3 baths2,057 sq. ft.970 Mount Vernon Drive, Grayslake, IL 60030
MLS# 12506819Listed by: KELLER WILLIAMS NORTH SHORE WEST - New
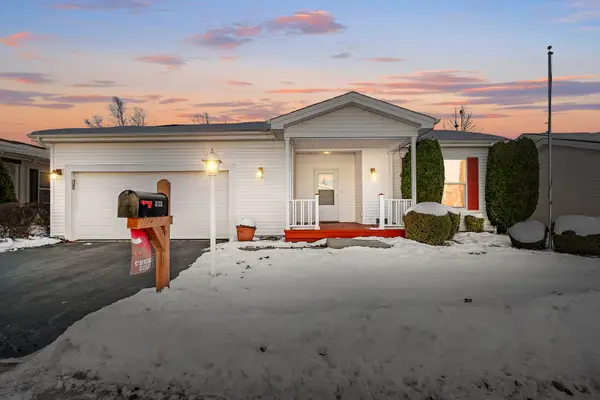 $239,900Active2 beds 2 baths1,912 sq. ft.
$239,900Active2 beds 2 baths1,912 sq. ft.3123 Appaloosa Way, Grayslake, IL 60030
MLS# 12470818Listed by: COLDWELL BANKER REALTY 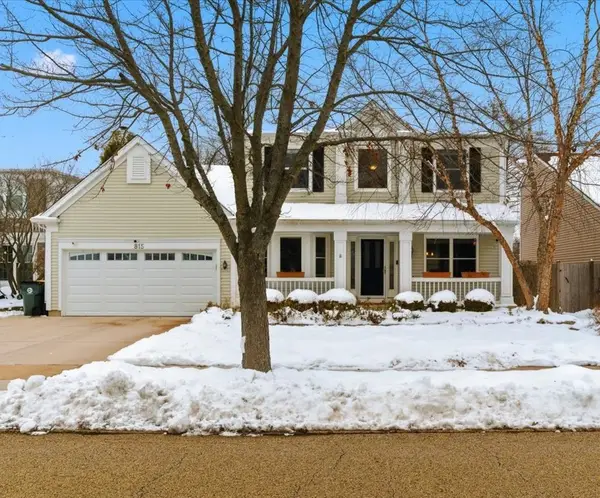 $429,900Pending3 beds 3 baths2,022 sq. ft.
$429,900Pending3 beds 3 baths2,022 sq. ft.815 Tylerton Circle, Grayslake, IL 60030
MLS# 12528819Listed by: KELLER WILLIAMS NORTH SHORE WEST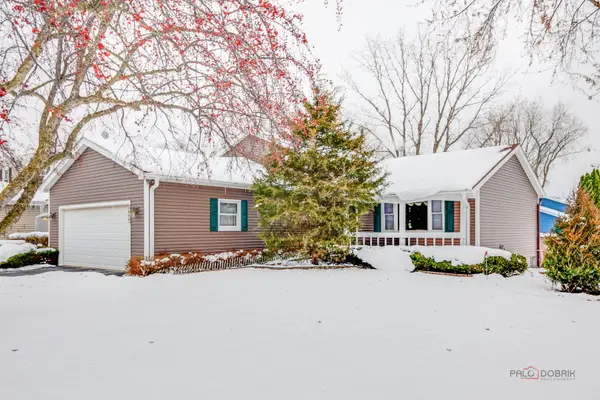 $349,900Pending3 beds 3 baths2,300 sq. ft.
$349,900Pending3 beds 3 baths2,300 sq. ft.Address Withheld By Seller, Grayslake, IL 60030
MLS# 12507594Listed by: RE/MAX SUBURBAN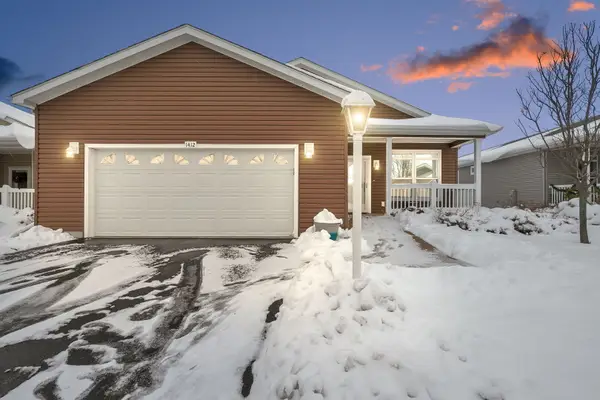 $339,900Active3 beds 2 baths1,680 sq. ft.
$339,900Active3 beds 2 baths1,680 sq. ft.1412 Scenic View Lane, Grayslake, IL 60030
MLS# 12522297Listed by: COLDWELL BANKER REALTY
