18254 W Meander Drive, Grayslake, IL 60030
Local realty services provided by:Results Realty ERA Powered
18254 W Meander Drive,Grayslake, IL 60030
$475,000
- 4 Beds
- 3 Baths
- 2,526 sq. ft.
- Single family
- Active
Listed by:christopher hoover
Office:baird & warner
MLS#:12444873
Source:MLSNI
Price summary
- Price:$475,000
- Price per sq. ft.:$188.04
- Monthly HOA dues:$41.67
About this home
ON the water! 3-Season room overlooks the large pond & professionally landscaped, fenced backyard. Water views from 2 bedrooms, study/loft & the kitchen sink. Timed lighting system beautifies the already tranquil setting. Second pond in front! Do you need a 1st floor bedroom/in-law arrangement? All set, including the "step in" jetted tub/shower. There's a fenced, brick-paved "let the dog out" area (to keep your grass nice). Oak treaded staircase. 3-Season Room has full length, removeable windows & screens. Low maintenance composite fencing. Loft easily becomes bedroom #5. Centrally located in the subdivision reduces traffic noise. Oversized downspouts tie into drainage system keeping the home high and dry. Large Aprilaire home filter system for extra air purification. Basement height 8.5-9' tall and 3 escape windows. Very good condition, non-smoking home. Lower pricing reflects wallpaper and kitchen updating. Note: This is an estate. Seller exempt from disclosures and prefers "as-is" sale. Closing flexible. Executor hired U.S. Waterproofing on 08/07/25 to professionally seal most cracks "whether they needed it or not." Receipts available.
Contact an agent
Home facts
- Year built:1994
- Listing ID #:12444873
- Added:1 day(s) ago
- Updated:September 03, 2025 at 10:45 AM
Rooms and interior
- Bedrooms:4
- Total bathrooms:3
- Full bathrooms:3
- Living area:2,526 sq. ft.
Heating and cooling
- Cooling:Central Air
- Heating:Forced Air, Natural Gas
Structure and exterior
- Roof:Asphalt
- Year built:1994
- Building area:2,526 sq. ft.
- Lot area:0.21 Acres
Schools
- High school:Warren Township High School
- Middle school:Woodland Middle School
- Elementary school:Woodland Elementary School
Utilities
- Water:Public
- Sewer:Public Sewer
Finances and disclosures
- Price:$475,000
- Price per sq. ft.:$188.04
- Tax amount:$11,083 (2024)
New listings near 18254 W Meander Drive
- New
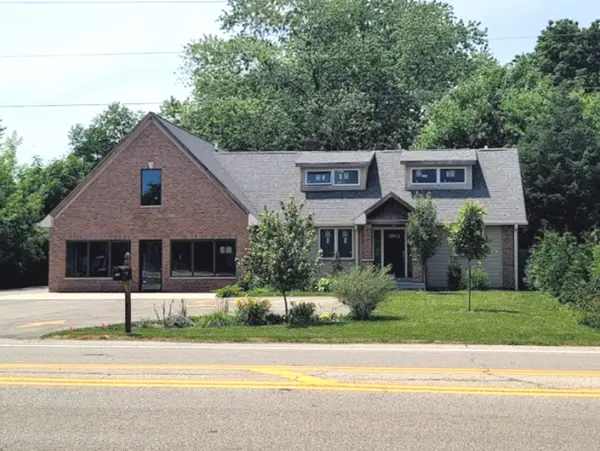 $489,000Active5 beds 4 baths3,360 sq. ft.
$489,000Active5 beds 4 baths3,360 sq. ft.618 Barron Boulevard, Grayslake, IL 60030
MLS# 12461201Listed by: KONNERTH REALTY GROUP - New
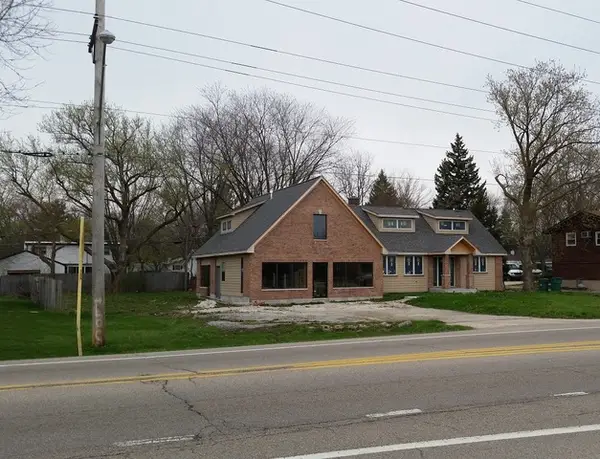 $480,000Active2 beds -- baths3,360 sq. ft.
$480,000Active2 beds -- baths3,360 sq. ft.618 Barron Boulevard, Grayslake, IL 60030
MLS# 12459670Listed by: KONNERTH REALTY GROUP - New
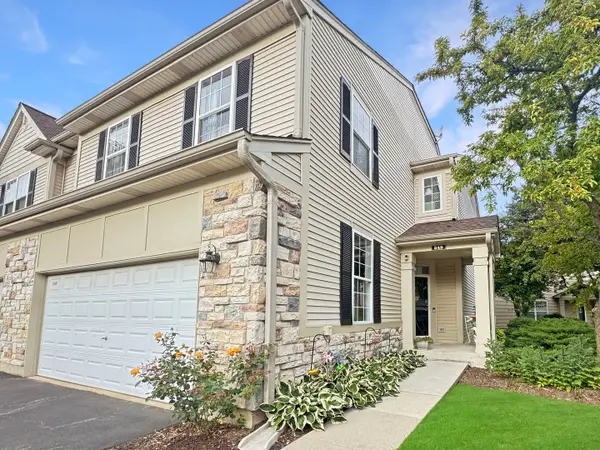 $285,000Active3 beds 3 baths1,600 sq. ft.
$285,000Active3 beds 3 baths1,600 sq. ft.549 Shakespeare Drive, Grayslake, IL 60030
MLS# 12452573Listed by: BAIRD & WARNER - New
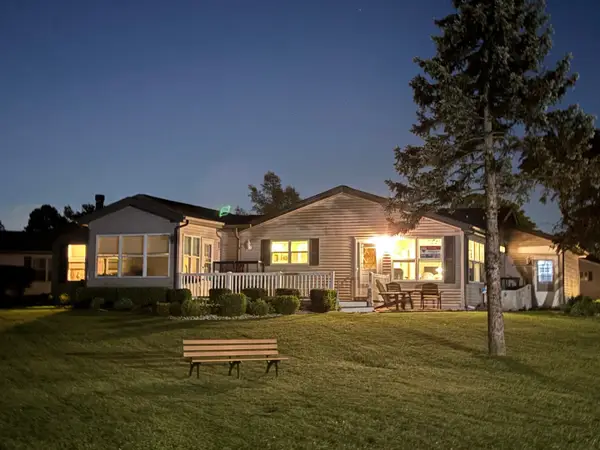 $259,900Active2 beds 2 baths2,156 sq. ft.
$259,900Active2 beds 2 baths2,156 sq. ft.337 Belmont Court, Grayslake, IL 60030
MLS# 12458986Listed by: RE/MAX PLAZA - New
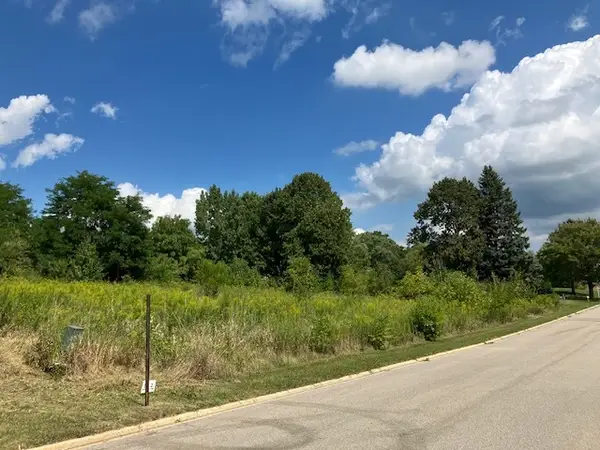 $59,900Active0.5 Acres
$59,900Active0.5 Acres278 Crozier Drive, Grayslake, IL 60030
MLS# 12458280Listed by: BAIRD & WARNER - New
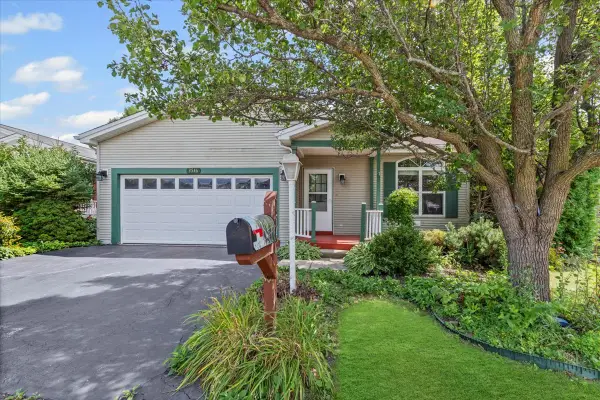 $125,000Active2 beds 2 baths1,625 sq. ft.
$125,000Active2 beds 2 baths1,625 sq. ft.3546 Blue Heron Circle, Grayslake, IL 60030
MLS# 12454649Listed by: BAIRD & WARNER - New
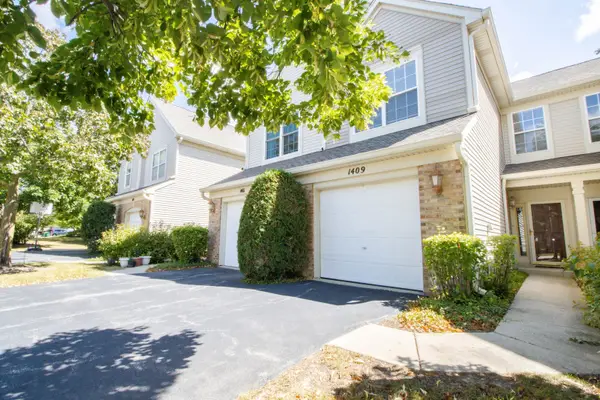 $260,000Active2 beds 2 baths1,291 sq. ft.
$260,000Active2 beds 2 baths1,291 sq. ft.1409 Doolittle Lane #1409, Grayslake, IL 60030
MLS# 12457322Listed by: EXP REALTY 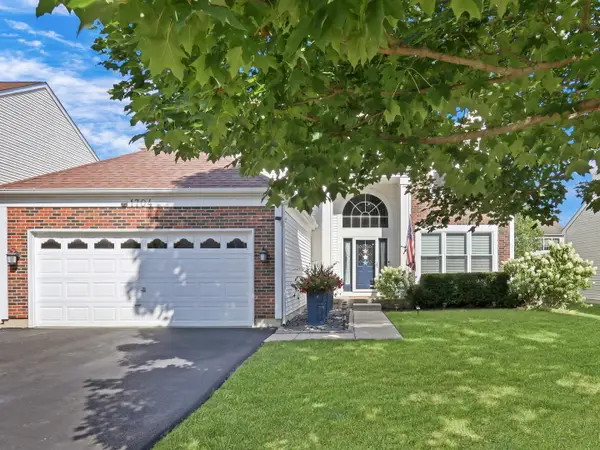 $469,000Pending5 beds 4 baths2,344 sq. ft.
$469,000Pending5 beds 4 baths2,344 sq. ft.1704 Belle Haven Drive, Grayslake, IL 60030
MLS# 12453372Listed by: KELLER WILLIAMS NORTH SHORE WEST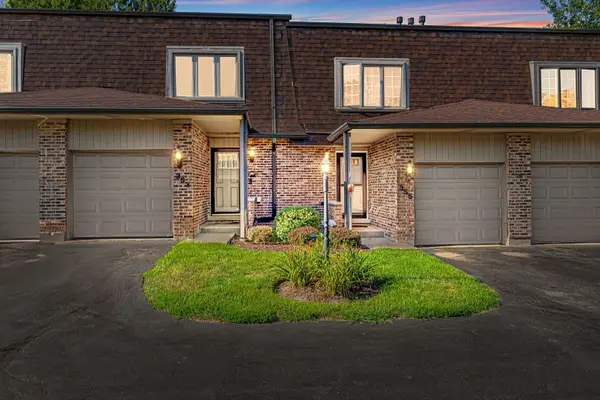 $247,900Pending2 beds 2 baths1,859 sq. ft.
$247,900Pending2 beds 2 baths1,859 sq. ft.353 Getchell Avenue, Grayslake, IL 60030
MLS# 12455797Listed by: COLDWELL BANKER REALTY
