32381 N Forest Drive, Grayslake, IL 60030
Local realty services provided by:Results Realty ERA Powered
Listed by: herbert straus
Office: keller williams thrive
MLS#:12467992
Source:MLSNI
Price summary
- Price:$525,000
- Price per sq. ft.:$183.76
About this home
Welcome home to this oasis that features 4 bedrooms, 3 bathrooms, 1 acre of land and an INDOOR POOL! Coming up the sprawling driveway to a covered front porch sets the mood for tranquility in this house. Upon entry in the large foyer you're welcomed into the sunken living room with a large picture window letting in natural light, beamed ceilings and stone fireplace. Off of the living is the large formal dining room with a ceiling fan. The kitchen is next to the dining room and could be closed off with a pocket door! The eat in kitchen offers ample cabinetry and counterspace, a double oven, stainless steel refrigerator and dishwasher. There are 2 skylights offering natural light and access to the backyard and large deck great for entertaining and enjoying the wooded lot. Down the hall you'll find the family room with another brick fireplace and a large sliding glass door with access to the deck and yard. Also down the hall is the laundry room with access to the 2 car attached garage, a full bathroom and an office space. The bathroom features custom tile work in the shower a rain showerhead. Connected to the office is the INDOOR SWIMMING POOL! The pool needs a new liner and heater then it's ready to be enjoyed. Upstairs has all 4 bedrooms and 2 bathrooms. The large primary bedroom has several closets offering plenty of storage space and large windows for natural light. The primary bathroom has a double vanity and tub. There are 3 other large sized bedrooms and a hall bath rounding out the second floor. The hall bath also features a double vanity and tub. Downstairs, the lower level is partially finished with a large bar area and recessed lighting. This is a great recreation/ flex space. Outside the backyard has a giant deck with yard space and a storage shed. Almond Marsh Forest Preserve is across the street. Schedule your showing today and tour this beauty before it's gone! Close to X-way and some great Restaurants!!
Contact an agent
Home facts
- Year built:1964
- Listing ID #:12467992
- Added:149 day(s) ago
- Updated:February 12, 2026 at 02:28 PM
Rooms and interior
- Bedrooms:4
- Total bathrooms:3
- Full bathrooms:3
- Living area:2,857 sq. ft.
Heating and cooling
- Cooling:Central Air, Zoned
- Heating:Forced Air, Natural Gas, Sep Heating Systems - 2+, Zoned
Structure and exterior
- Roof:Asphalt
- Year built:1964
- Building area:2,857 sq. ft.
- Lot area:1 Acres
Schools
- High school:Warren Township High School
- Middle school:Woodland Middle School
- Elementary school:Woodland Elementary School
Utilities
- Water:Lake Michigan
- Sewer:Public Sewer
Finances and disclosures
- Price:$525,000
- Price per sq. ft.:$183.76
- Tax amount:$13,858 (2024)
New listings near 32381 N Forest Drive
- Open Sat, 12 to 2pmNew
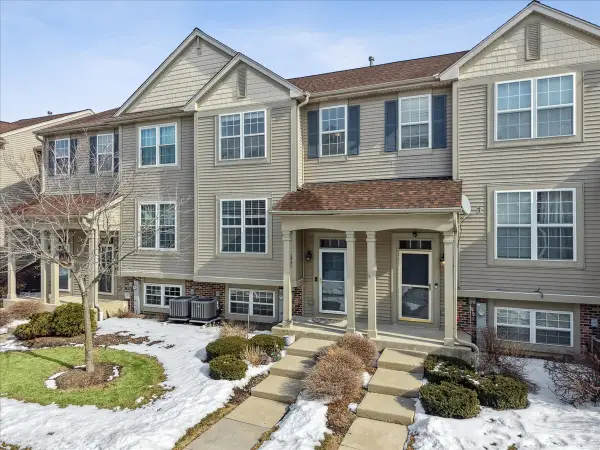 $299,000Active2 beds 3 baths1,748 sq. ft.
$299,000Active2 beds 3 baths1,748 sq. ft.764 Cherry Creek Drive, Grayslake, IL 60030
MLS# 12559124Listed by: BAIRD & WARNER - New
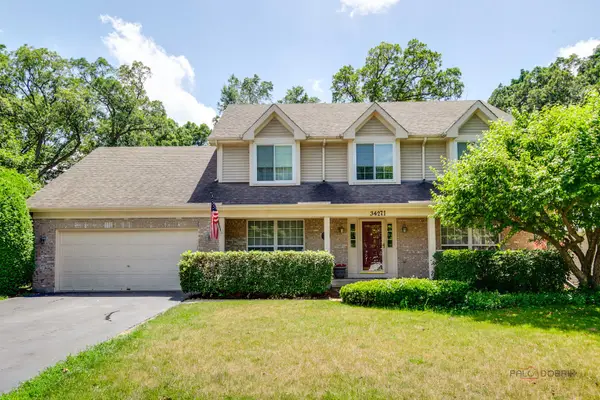 $477,700Active4 beds 3 baths2,670 sq. ft.
$477,700Active4 beds 3 baths2,670 sq. ft.34271 Tangueray Drive, Grayslake, IL 60030
MLS# 12565658Listed by: RE/MAX SUBURBAN - Open Sat, 10am to 2pmNew
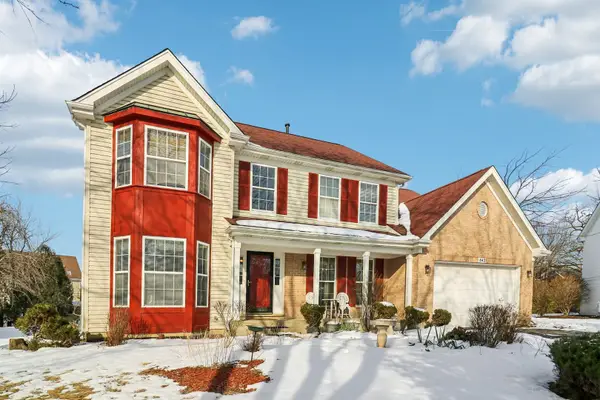 $440,000Active4 beds 3 baths2,711 sq. ft.
$440,000Active4 beds 3 baths2,711 sq. ft.842 Deep Woods Court, Grayslake, IL 60030
MLS# 12544321Listed by: BETTER HOMES AND GARDEN REAL ESTATE STAR HOMES - New
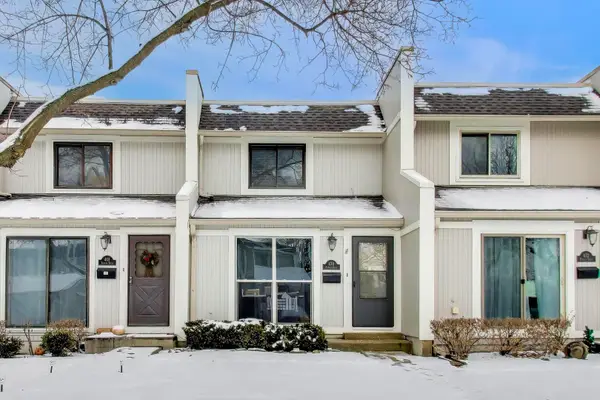 $219,000Active2 beds 2 baths1,171 sq. ft.
$219,000Active2 beds 2 baths1,171 sq. ft.470 Ziegler Drive, Grayslake, IL 60030
MLS# 12551580Listed by: WILDER PROPERTIES - New
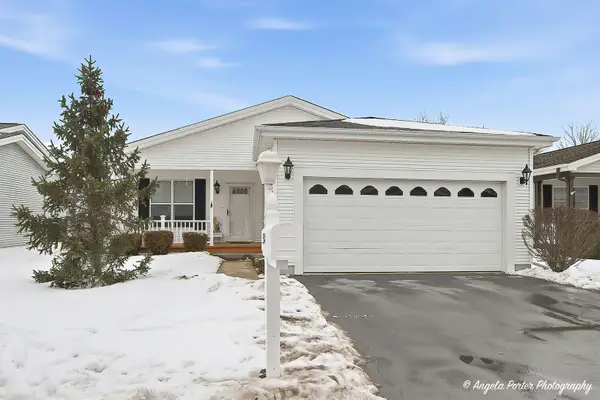 $279,000Active2 beds 2 baths1,472 sq. ft.
$279,000Active2 beds 2 baths1,472 sq. ft.54 Rocking Horse Lane, Grayslake, IL 60030
MLS# 12563605Listed by: PAYES REAL ESTATE GROUP 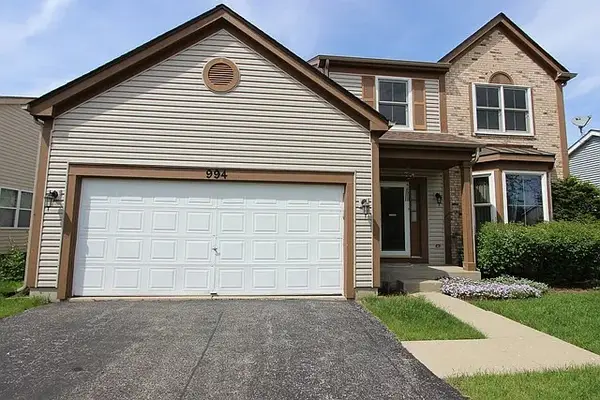 $389,900Pending3 beds 3 baths1,710 sq. ft.
$389,900Pending3 beds 3 baths1,710 sq. ft.994 Cambridge Drive, Grayslake, IL 60030
MLS# 12563029Listed by: LISTHOMEFLATFEE.COM INC.- New
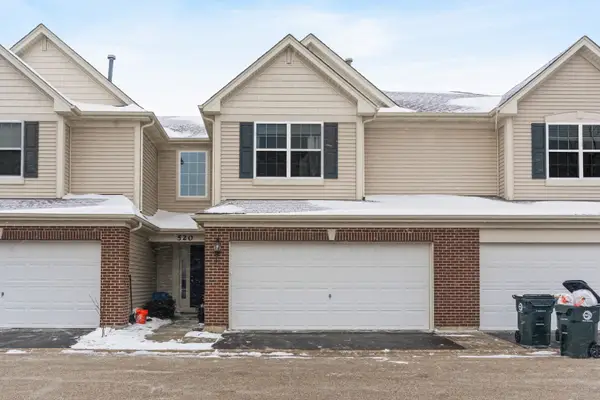 $325,000Active3 beds 3 baths1,692 sq. ft.
$325,000Active3 beds 3 baths1,692 sq. ft.520 Silverton Drive, Grayslake, IL 60030
MLS# 12560675Listed by: EXP REALTY 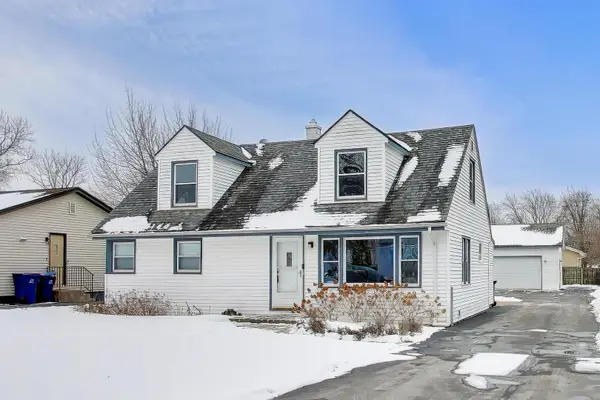 $350,000Pending4 beds 3 baths2,100 sq. ft.
$350,000Pending4 beds 3 baths2,100 sq. ft.18219 W Big Oaks Road, Grayslake, IL 60030
MLS# 12562620Listed by: @PROPERTIES CHRISTIE'S INTERNATIONAL REAL ESTATE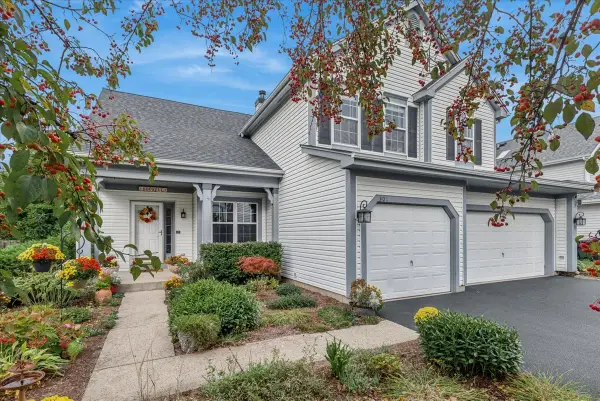 $465,000Pending4 beds 3 baths2,419 sq. ft.
$465,000Pending4 beds 3 baths2,419 sq. ft.301 Gatewood Lane, Grayslake, IL 60030
MLS# 12557872Listed by: BAIRD & WARNER- New
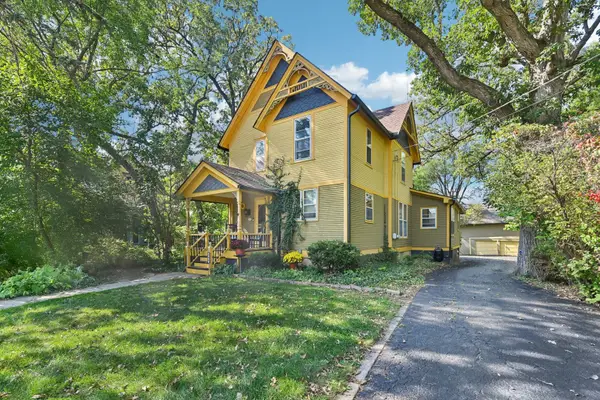 $499,900Active5 beds 3 baths2,660 sq. ft.
$499,900Active5 beds 3 baths2,660 sq. ft.146 Westerfield Place, Grayslake, IL 60030
MLS# 12559900Listed by: COMPASS

