32756 N Stone Manor Drive, Grayslake, IL 60030
Local realty services provided by:ERA Naper Realty
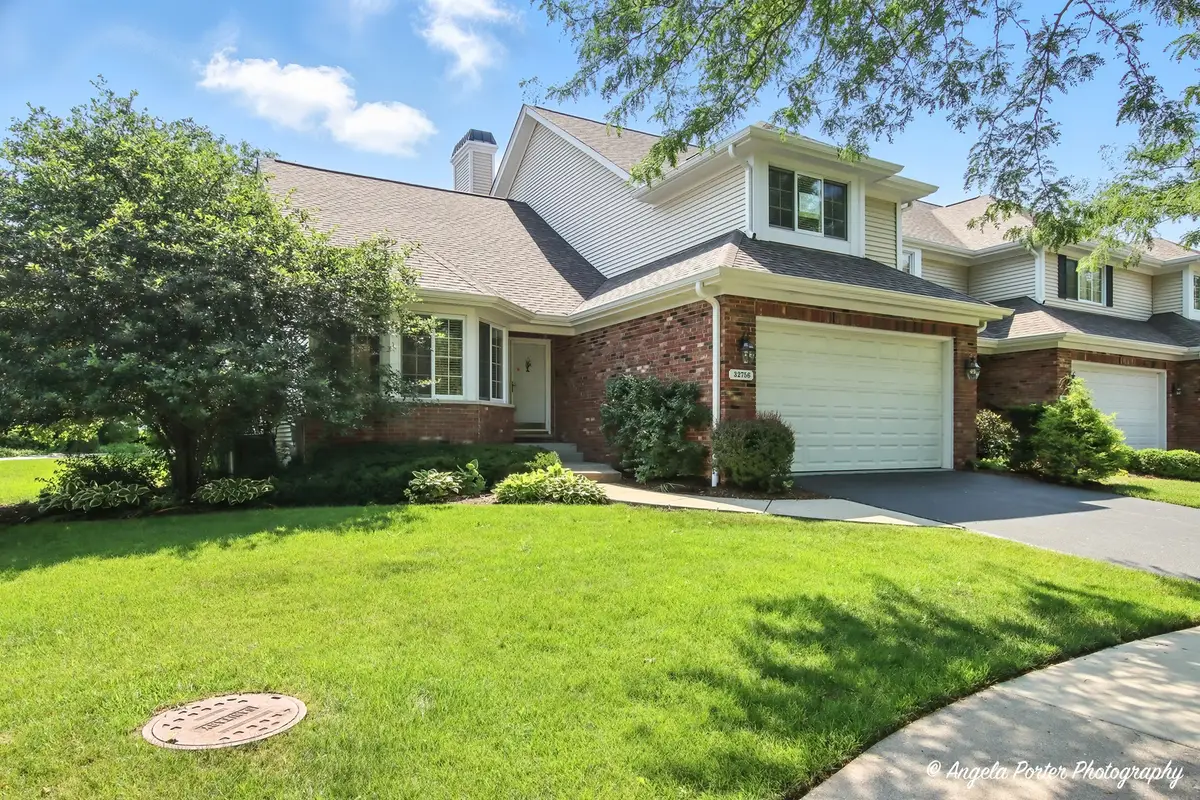
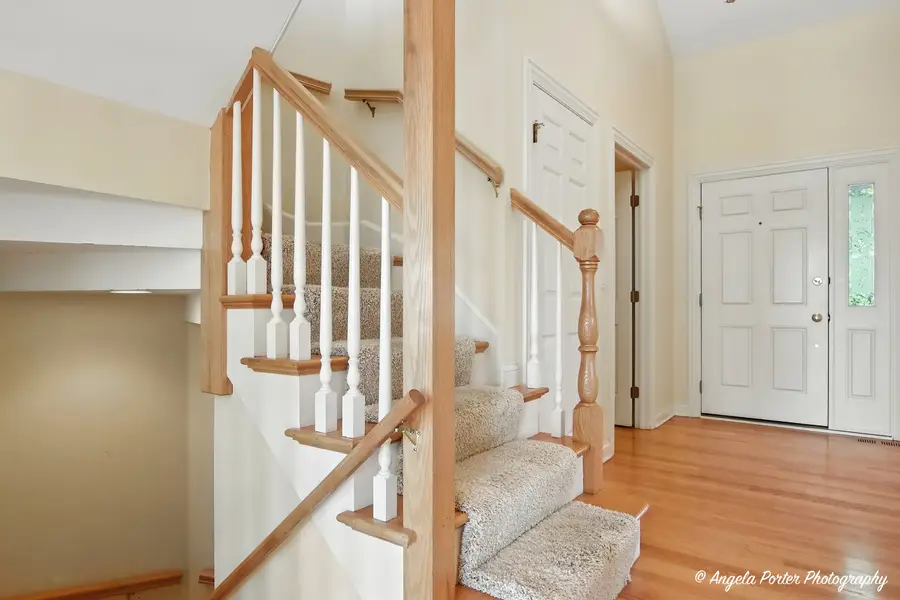
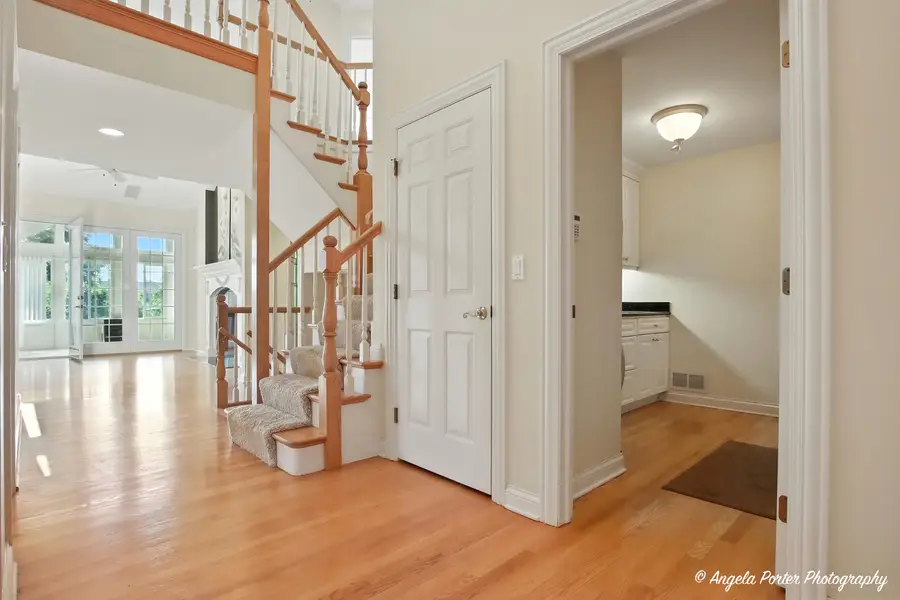
32756 N Stone Manor Drive,Grayslake, IL 60030
$449,000
- 3 Beds
- 4 Baths
- 2,440 sq. ft.
- Townhouse
- Pending
Listed by:maureen forgette
Office:century 21 integra
MLS#:12413360
Source:MLSNI
Price summary
- Price:$449,000
- Price per sq. ft.:$184.02
- Monthly HOA dues:$370
About this home
Welcome to an Asters on Almond home that offers the perfect blend of comfort, function, and style-an end-unit gem with a main-level primary suite, finished walkout lower level, and peaceful pond views. 3 beds, 3.5 baths and over 3,500 sq ft of finished living space. Main floor features hardwood, vaulted ceilings, and an open-concept great room combining the kitchen, breakfast area, and living room-anchored by a gas fireplace. Formal dining room with bay window is perfect for hosting. The kitchen delivers: granite counters, Viking range, ample cabinets & coffee bar. Sliders open to a heated sunroom and attached deck with open-air views of the pond and nature preserve. First-floor primary bedroom has direct access to the sunroom and that serene view. Ensuite bath includes dual vanities, separate tub/shower, and a walk-in closet with built-ins. Laundry on the main level-easy living. Upstairs you'll find two large bedrooms, connected by a full bath. One bedroom has a cozy window seat. A versatile loft with built-in office space is ready to work. The finished walk-out lower level has a whole new vibe. Family room with built-in media cabinetry, two-sided fireplace, and sliders to patio. Wet bar includes microwave, sink, beverage fridge, and loads of storage. Flex room is perfect for a game room, gym, or guest space with private full bath. Working sauna and a utility/storage area. 2 Car attached garage. Major Upgrades/Perks: Amana A/C (2017), Carrier Furnace (2023), Roof (2021), new smoke & CO detectors (June 2025), Aprilaire whole-house humidifier, Fire sprinkler system + Security system. Timed garage lighting system. All the space and function of a single-family home-without the upkeep. Tucked inside a quiet, interior location but close to highways, Metra, dining, and more.
Contact an agent
Home facts
- Year built:1997
- Listing Id #:12413360
- Added:21 day(s) ago
- Updated:July 30, 2025 at 06:43 PM
Rooms and interior
- Bedrooms:3
- Total bathrooms:4
- Full bathrooms:3
- Half bathrooms:1
- Living area:2,440 sq. ft.
Heating and cooling
- Cooling:Central Air
- Heating:Forced Air, Natural Gas
Structure and exterior
- Roof:Asphalt
- Year built:1997
- Building area:2,440 sq. ft.
Schools
- High school:Warren Township High School
- Middle school:Woodland Intermediate School
- Elementary school:Woodland Elementary School
Utilities
- Water:Public
- Sewer:Public Sewer
Finances and disclosures
- Price:$449,000
- Price per sq. ft.:$184.02
- Tax amount:$12,647 (2024)
New listings near 32756 N Stone Manor Drive
- Open Sat, 10:30am to 12:30pmNew
 $499,900Active4 beds 3 baths2,540 sq. ft.
$499,900Active4 beds 3 baths2,540 sq. ft.18602 W Meander Drive, Grayslake, IL 60030
MLS# 12434563Listed by: RE/MAX TOP PERFORMERS - Open Sat, 12 to 2pmNew
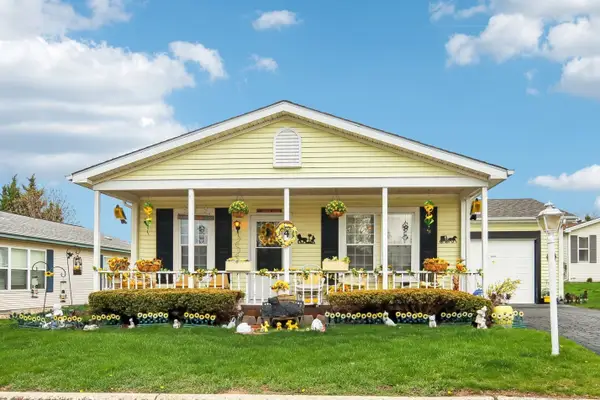 $123,000Active2 beds 1 baths1,344 sq. ft.
$123,000Active2 beds 1 baths1,344 sq. ft.4 Furlong Court, Grayslake, IL 60030
MLS# 12434515Listed by: BETTER HOMES AND GARDEN REAL ESTATE STAR HOMES - New
 $325,000Active3 beds 2 baths1,497 sq. ft.
$325,000Active3 beds 2 baths1,497 sq. ft.982 Manchester Circle, Grayslake, IL 60030
MLS# 12426875Listed by: BETTER HOMES AND GARDEN REAL ESTATE STAR HOMES - New
 $205,000Active3 beds 2 baths1,468 sq. ft.
$205,000Active3 beds 2 baths1,468 sq. ft.928 Stratford Court #23, Grayslake, IL 60030
MLS# 12432107Listed by: RIVERSIDE MANAGEMENT - New
 $335,000Active3 beds 3 baths1,764 sq. ft.
$335,000Active3 beds 3 baths1,764 sq. ft.270 Lionel Drive, Grayslake, IL 60030
MLS# 12430788Listed by: EXP REALTY - New
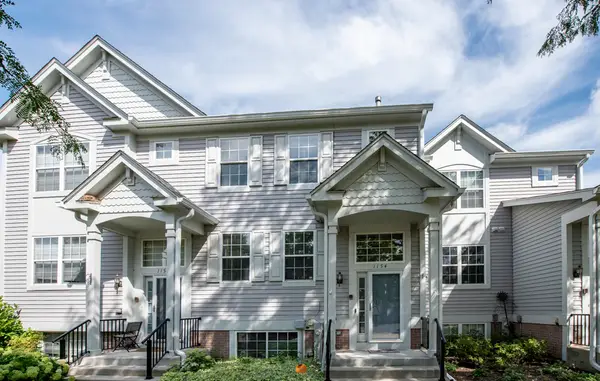 $249,000Active2 beds 2 baths1,560 sq. ft.
$249,000Active2 beds 2 baths1,560 sq. ft.1154 Cambridge Drive, Grayslake, IL 60030
MLS# 12428811Listed by: FREEDOM REALTY - New
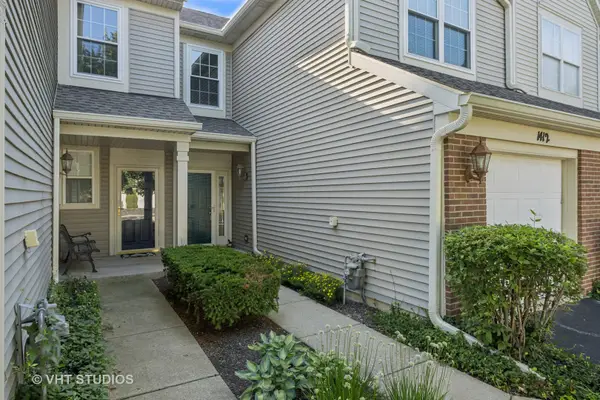 $249,000Active2 beds 2 baths1,291 sq. ft.
$249,000Active2 beds 2 baths1,291 sq. ft.1412 Doolittle Lane, Grayslake, IL 60030
MLS# 12422457Listed by: BAIRD & WARNER - New
 $170,000Active2 beds 2 baths980 sq. ft.
$170,000Active2 beds 2 baths980 sq. ft.33720 N Royal Oak Lane #206, Grayslake, IL 60030
MLS# 12429062Listed by: COMPASS  $479,000Pending3 beds 3 baths2,867 sq. ft.
$479,000Pending3 beds 3 baths2,867 sq. ft.1274 Meadowlark Lane, Grayslake, IL 60030
MLS# 12424032Listed by: COLDWELL BANKER REALTY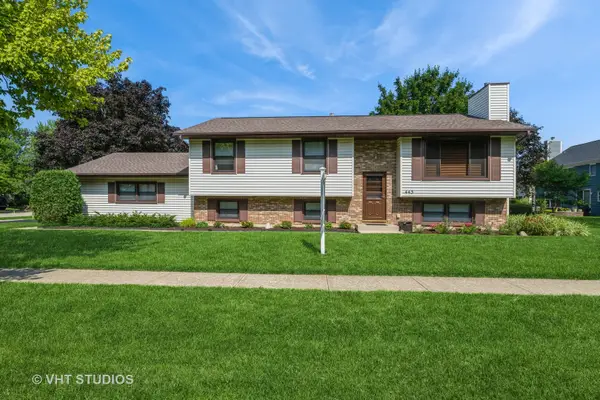 $339,900Pending3 beds 2 baths1,980 sq. ft.
$339,900Pending3 beds 2 baths1,980 sq. ft.443 Merrill Lane, Grayslake, IL 60030
MLS# 12420475Listed by: BAIRD & WARNER
