33303 Algonquin Drive, Grayslake, IL 60030
Local realty services provided by:Results Realty ERA Powered
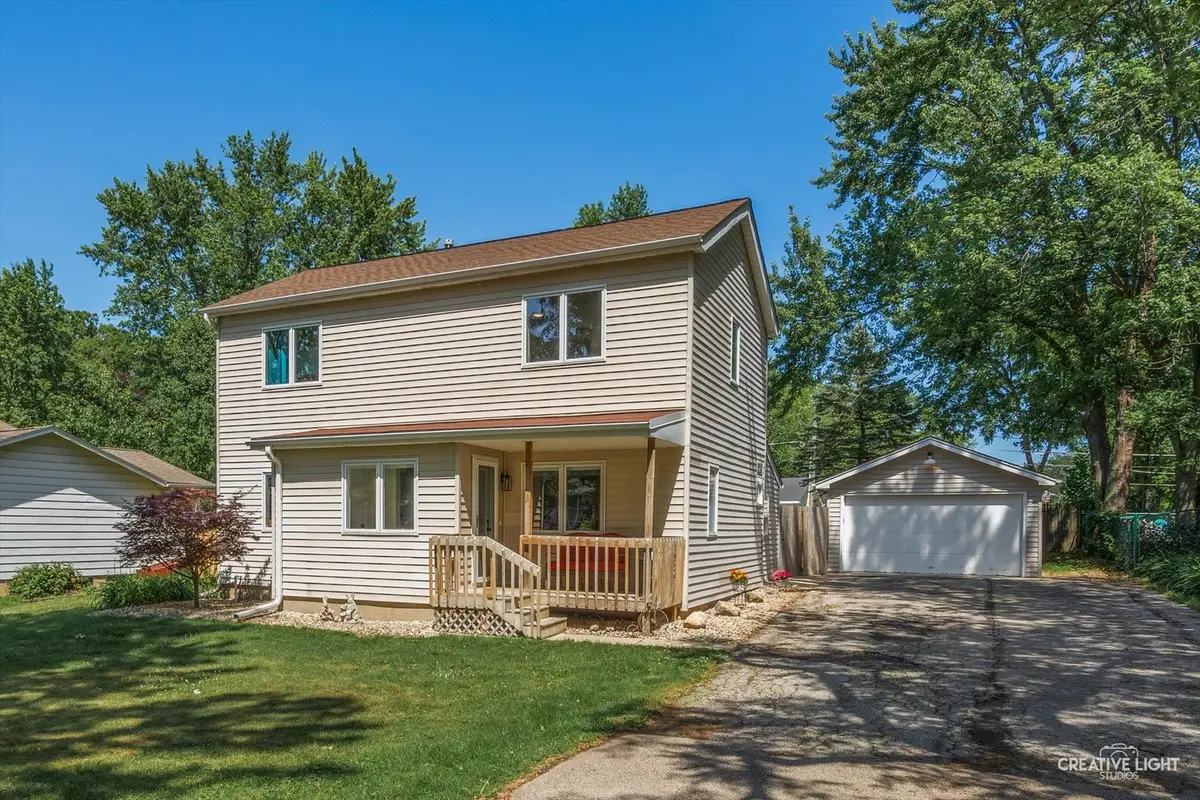
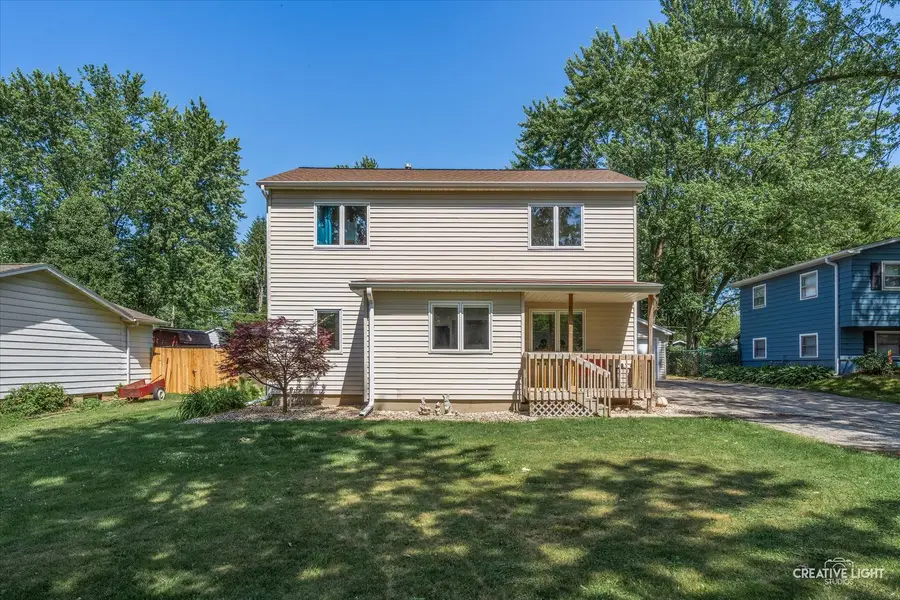
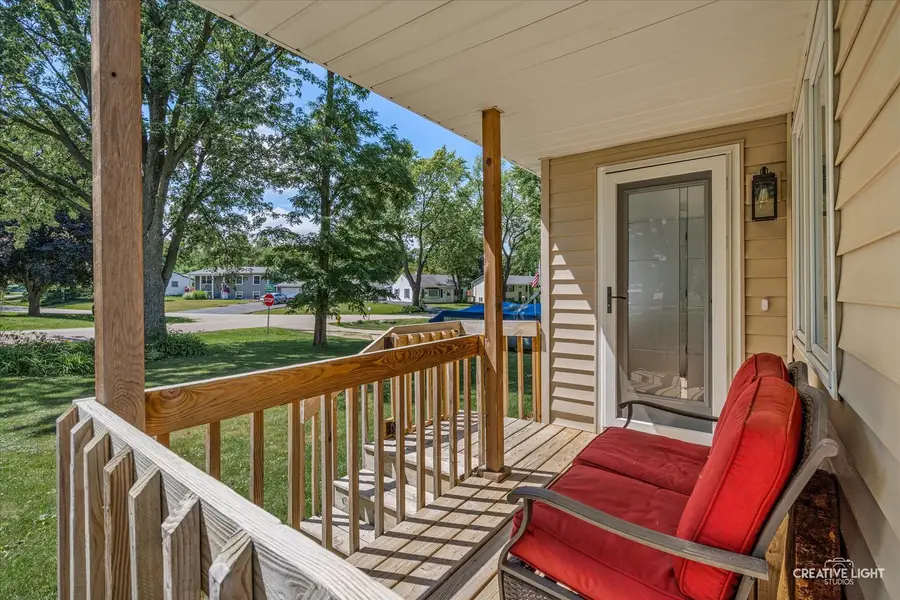
33303 Algonquin Drive,Grayslake, IL 60030
$349,900
- 4 Beds
- 2 Baths
- 1,838 sq. ft.
- Single family
- Pending
Listed by:paul baker
Office:platinum partners realtors
MLS#:12404023
Source:MLSNI
Price summary
- Price:$349,900
- Price per sq. ft.:$190.37
About this home
Welcome to this stunningly renovated home located in the sought-after Gage's Lake subdivision. From the moment you step inside, you'll be drawn in by the bright, airy layout and tasteful modern updates throughout. The spacious living room is bathed in natural light, creating a warm and inviting atmosphere that flows seamlessly into the dining area and kitchen-an ideal setup for both everyday living and entertaining. The kitchen is a true standout, featuring contemporary cabinetry, sleek granite countertops, stainless steel appliances, and an oversized pantry that's sure to delight any home chef. Just off the kitchen, relax in the cozy sunroom, complete with a brand new built-in bookcase-perfect for quiet mornings or evening reading. Also on the main level is a convenient home office and a laundry area equipped with a high-quality Maytag washer and dryer. Upstairs, you'll find four stylish bedrooms and a beautifully remodeled full bathroom, all thoughtfully designed for today's lifestyle needs. The primary suite offers a private and serene escape, complete with a walk-in closet featuring custom built-ins for smart storage. The shared upstairs bathroom is both stylish and functional, with updated finishes and fixtures that add a touch of elegance. Step outside to enjoy a large, fully fenced backyard and a spacious two-car tandem garage. Beyond the property, the Gage's Lake community invites you to take full advantage of outdoor living, with access to both Gages Lake and Valley Lake. Enjoy year-round activities such as boating, paddleboarding, fishing, community gatherings, or simply unwinding by the water. Parks, trails, and local amenities further enhance the lifestyle this neighborhood offers. With quality renovations throughout and a setting that balances comfort and nature, this home is ready to welcome its next chapter. Schedule your visit today and discover the perfect blend of modern living and outdoor charm.
Contact an agent
Home facts
- Year built:1952
- Listing Id #:12404023
- Added:34 day(s) ago
- Updated:July 20, 2025 at 07:48 AM
Rooms and interior
- Bedrooms:4
- Total bathrooms:2
- Full bathrooms:2
- Living area:1,838 sq. ft.
Heating and cooling
- Cooling:Central Air
- Heating:Natural Gas
Structure and exterior
- Roof:Asphalt
- Year built:1952
- Building area:1,838 sq. ft.
- Lot area:0.31 Acres
Schools
- High school:Warren Township High School
- Middle school:Woodland Middle School
- Elementary school:Woodland Elementary School
Utilities
- Water:Public
- Sewer:Public Sewer
Finances and disclosures
- Price:$349,900
- Price per sq. ft.:$190.37
- Tax amount:$6,736 (2023)
New listings near 33303 Algonquin Drive
- New
 $499,900Active4 beds 3 baths2,540 sq. ft.
$499,900Active4 beds 3 baths2,540 sq. ft.18602 W Meander Drive, Grayslake, IL 60030
MLS# 12434563Listed by: RE/MAX TOP PERFORMERS - New
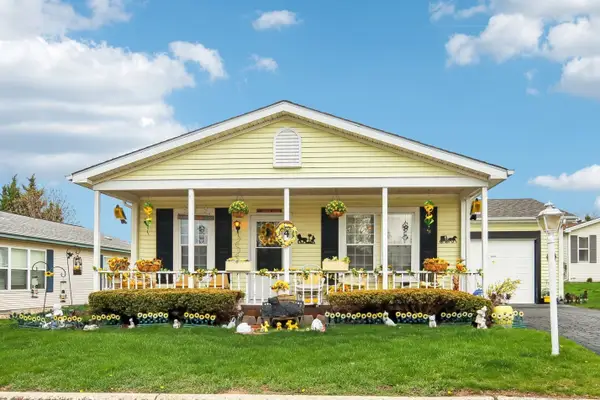 $123,000Active2 beds 1 baths1,344 sq. ft.
$123,000Active2 beds 1 baths1,344 sq. ft.4 Furlong Court, Grayslake, IL 60030
MLS# 12434515Listed by: BETTER HOMES AND GARDEN REAL ESTATE STAR HOMES - New
 $325,000Active3 beds 2 baths1,497 sq. ft.
$325,000Active3 beds 2 baths1,497 sq. ft.982 Manchester Circle, Grayslake, IL 60030
MLS# 12426875Listed by: BETTER HOMES AND GARDEN REAL ESTATE STAR HOMES - New
 $205,000Active3 beds 2 baths1,468 sq. ft.
$205,000Active3 beds 2 baths1,468 sq. ft.928 Stratford Court #23, Grayslake, IL 60030
MLS# 12432107Listed by: RIVERSIDE MANAGEMENT - New
 $335,000Active3 beds 3 baths1,764 sq. ft.
$335,000Active3 beds 3 baths1,764 sq. ft.270 Lionel Drive, Grayslake, IL 60030
MLS# 12430788Listed by: EXP REALTY - New
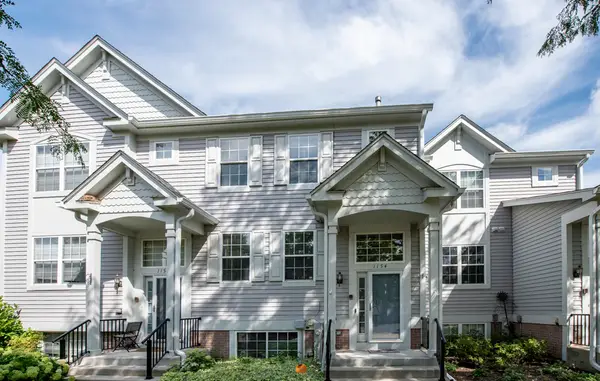 $249,000Active2 beds 2 baths1,560 sq. ft.
$249,000Active2 beds 2 baths1,560 sq. ft.1154 Cambridge Drive, Grayslake, IL 60030
MLS# 12428811Listed by: FREEDOM REALTY - New
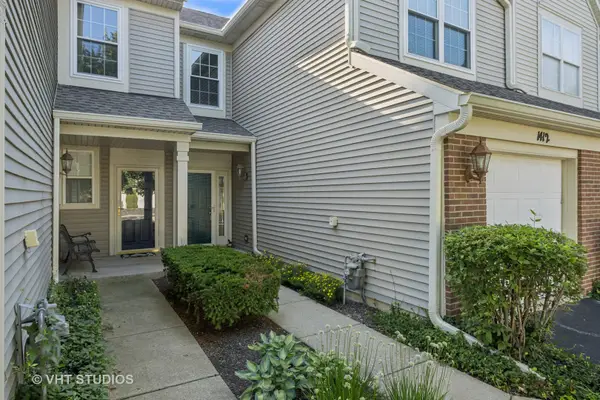 $249,000Active2 beds 2 baths1,291 sq. ft.
$249,000Active2 beds 2 baths1,291 sq. ft.1412 Doolittle Lane, Grayslake, IL 60030
MLS# 12422457Listed by: BAIRD & WARNER - New
 $170,000Active2 beds 2 baths980 sq. ft.
$170,000Active2 beds 2 baths980 sq. ft.33720 N Royal Oak Lane #206, Grayslake, IL 60030
MLS# 12429062Listed by: COMPASS  $479,000Pending3 beds 3 baths2,867 sq. ft.
$479,000Pending3 beds 3 baths2,867 sq. ft.1274 Meadowlark Lane, Grayslake, IL 60030
MLS# 12424032Listed by: COLDWELL BANKER REALTY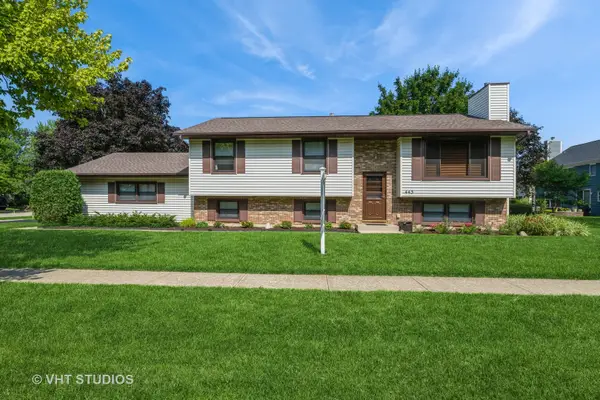 $339,900Pending3 beds 2 baths1,980 sq. ft.
$339,900Pending3 beds 2 baths1,980 sq. ft.443 Merrill Lane, Grayslake, IL 60030
MLS# 12420475Listed by: BAIRD & WARNER
