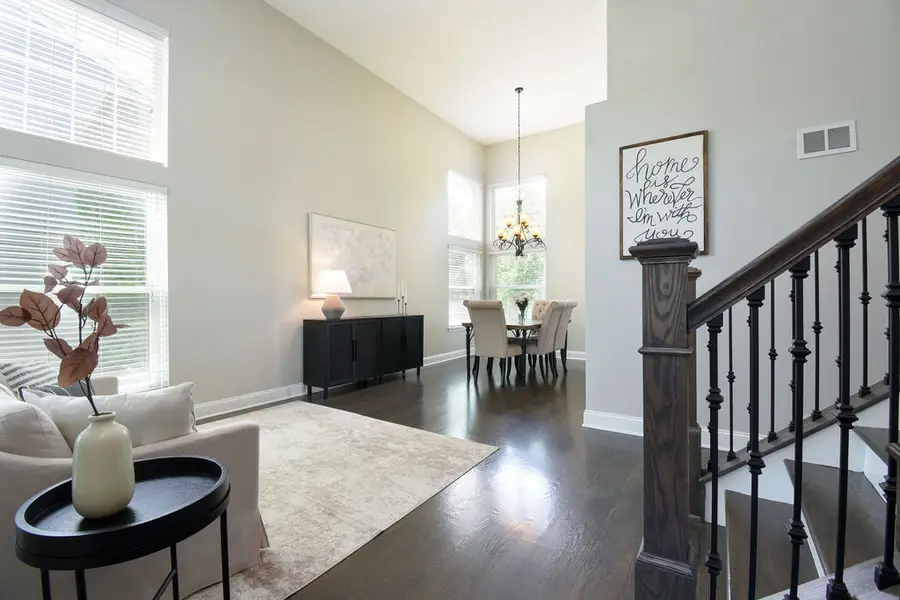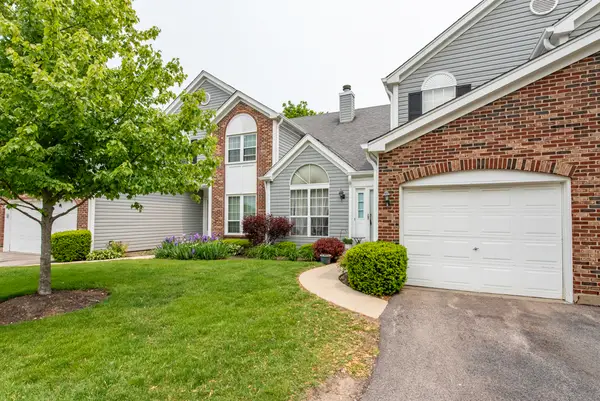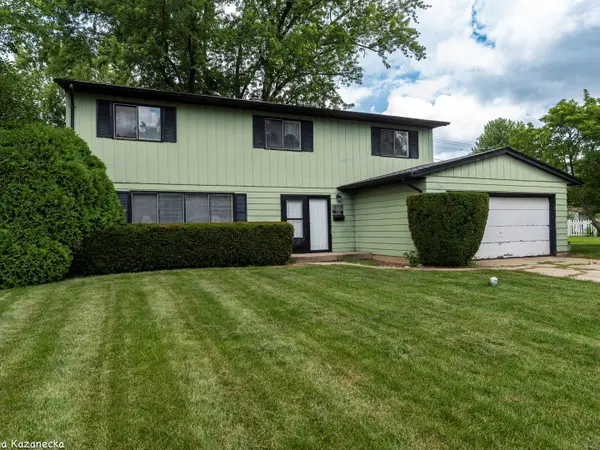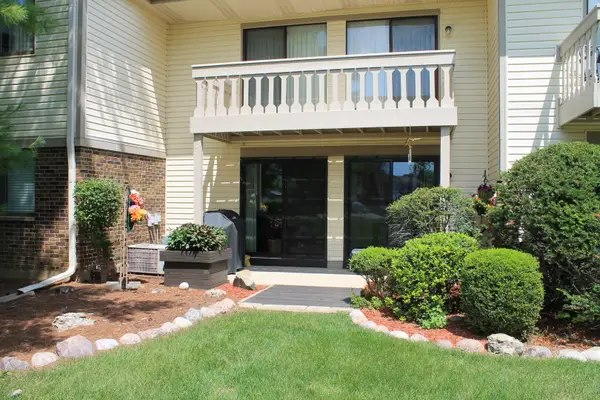1112 Laurel Lane, Gurnee, IL 60031
Local realty services provided by:ERA Naper Realty



1112 Laurel Lane,Gurnee, IL 60031
$449,000
- 4 Beds
- 4 Baths
- 2,254 sq. ft.
- Single family
- Pending
Listed by:paige spencer
Office:jameson sotheby's international realty
MLS#:12370466
Source:MLSNI
Price summary
- Price:$449,000
- Price per sq. ft.:$199.2
- Monthly HOA dues:$10.42
About this home
** MULTIPLE OFFERS RECEIVED. HIGHEST AND BEST DUE BY SUNDAY 6/8 AT 3PM ** Tucked within the highly sought-after Ravinia Woods enclave, this exquisitely maintained 4-bedroom, 3.5-bath residence presents a refined fusion of classic sophistication and contemporary luxury. A grand entrance welcomes you with rich hardwood flooring, an elegant split staircase adorned with custom wrought iron balusters, and luminous formal living and dining rooms designed for elevated entertaining. The kitchen is a masterpiece of design and functionality, featuring polished granite countertops, premium stainless-steel appliances, bespoke cabinetry, and ambient under-cabinet lighting, seamlessly flowing into a gracious family room centered around a dramatic stone fireplace. The upper level is anchored by an opulent primary suite, showcasing soaring ceilings, a private fireplace, a custom-organized walk-in closet, and a serene, spa-quality bath complete with an air-jetted soaking tub and a discreet laundry chute. The fully finished lower level expands the home's versatility with a stylish wet bar, full bath, and expansive recreation space. Outdoors, a newly installed patio invites luxurious alfresco living, enhanced by a fully fenced yard, oversized storage shed, and designated dog run-all thoughtfully integrated into the professionally landscaped grounds. Additional highlights include a heated three-car garage, new siding, freshly painted interiors, and numerous high-end mechanical upgrades, culminating in a residence that offers both timeless appeal and modern indulgence.
Contact an agent
Home facts
- Year built:1996
- Listing Id #:12370466
- Added:56 day(s) ago
- Updated:July 20, 2025 at 07:43 AM
Rooms and interior
- Bedrooms:4
- Total bathrooms:4
- Full bathrooms:3
- Half bathrooms:1
- Living area:2,254 sq. ft.
Heating and cooling
- Cooling:Central Air
- Heating:Natural Gas
Structure and exterior
- Roof:Asphalt
- Year built:1996
- Building area:2,254 sq. ft.
- Lot area:0.23 Acres
Schools
- High school:Warren Township High School
Utilities
- Water:Public
- Sewer:Public Sewer
Finances and disclosures
- Price:$449,000
- Price per sq. ft.:$199.2
- Tax amount:$11,409 (2024)
New listings near 1112 Laurel Lane
- New
 $525,000Active4 beds 4 baths2,759 sq. ft.
$525,000Active4 beds 4 baths2,759 sq. ft.1109 Ravinia Drive, Gurnee, IL 60031
MLS# 12423905Listed by: REDFIN CORPORATION - New
 $375,000Active4 beds 2 baths1,615 sq. ft.
$375,000Active4 beds 2 baths1,615 sq. ft.5633 Barnwood Drive, Gurnee, IL 60031
MLS# 12409052Listed by: BAIRD & WARNER - New
 $260,000Active3 beds 2 baths1,910 sq. ft.
$260,000Active3 beds 2 baths1,910 sq. ft.1851 Salem Court, Gurnee, IL 60031
MLS# 12434502Listed by: CENTURY 21 CIRCLE - New
 $259,000Active4 beds 3 baths2,094 sq. ft.
$259,000Active4 beds 3 baths2,094 sq. ft.18350 W Linda Lane, Gurnee, IL 60031
MLS# 12433932Listed by: HOMESMART CONNECT LLC - New
 $255,000Active2 beds 3 baths1,268 sq. ft.
$255,000Active2 beds 3 baths1,268 sq. ft.17868 W Braewick Road, Gurnee, IL 60031
MLS# 12432725Listed by: RE/MAX TOP PERFORMERS  $257,700Pending3 beds 3 baths1,784 sq. ft.
$257,700Pending3 beds 3 baths1,784 sq. ft.1512 Fernwood Court, Gurnee, IL 60031
MLS# 12429455Listed by: RE/MAX PLAZA- New
 $189,900Active2 beds 1 baths950 sq. ft.
$189,900Active2 beds 1 baths950 sq. ft.5152 Coventry Lane #9-C-1, Gurnee, IL 60031
MLS# 12432348Listed by: LAKE HOMES REALTY, LLC - Open Sun, 12 to 2pmNew
 $319,900Active2 beds 2 baths1,366 sq. ft.
$319,900Active2 beds 2 baths1,366 sq. ft.5160 Red Pine Avenue, Gurnee, IL 60031
MLS# 12431772Listed by: BERKSHIRE HATHAWAY HOMESERVICES CHICAGO - New
 $399,900Active4 beds 3 baths2,058 sq. ft.
$399,900Active4 beds 3 baths2,058 sq. ft.3425 Woodlawn Avenue, Gurnee, IL 60031
MLS# 12431973Listed by: BAIRD & WARNER - New
 $250,000Active2 beds 2 baths1,162 sq. ft.
$250,000Active2 beds 2 baths1,162 sq. ft.660 Beth Court, Gurnee, IL 60031
MLS# 12427251Listed by: @PROPERTIES CHRISTIE'S INTERNATIONAL REAL ESTATE

