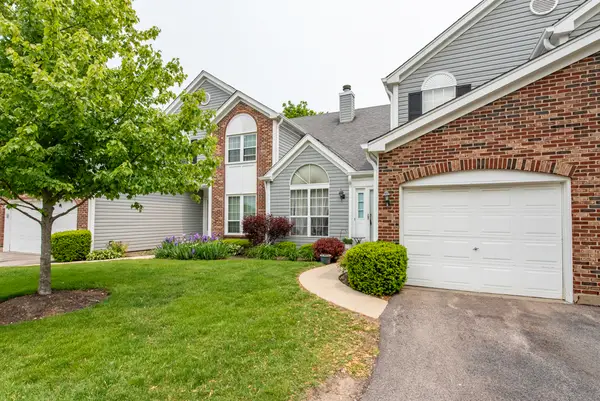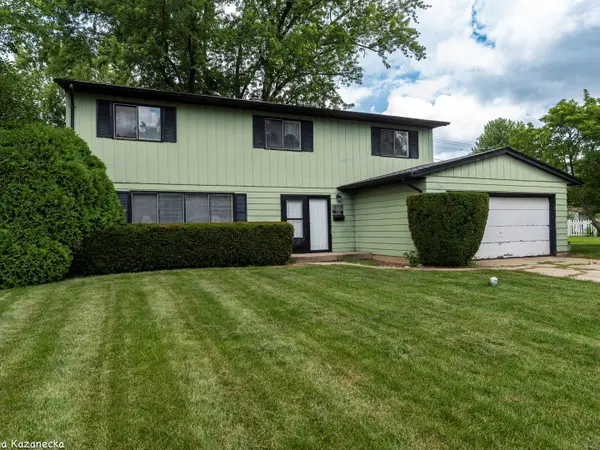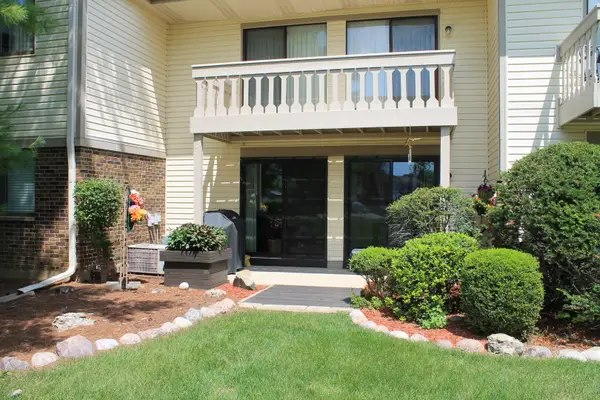1441 Sutton Place, Gurnee, IL 60031
Local realty services provided by:Results Realty ERA Powered



1441 Sutton Place,Gurnee, IL 60031
$625,000
- 5 Beds
- 4 Baths
- 3,653 sq. ft.
- Single family
- Pending
Listed by:jessica armstrong
Office:berkshire hathaway homeservices chicago
MLS#:12370051
Source:MLSNI
Price summary
- Price:$625,000
- Price per sq. ft.:$171.09
- Monthly HOA dues:$8.33
About this home
Executive style home on quiet cul-de-sac in Gurnee's GREYSTONE neighborhood! Grand two-story foyer, formal living and dining room, first floor office with French doors, family room with custom cabinetry, floating shelves, media area with built-in speakers and recessed lighting and the SHOW STOPPER and HEART OF THE HOME: The Extended Gourmet Kitchen! This kitchen is BREATHTAKING ~ recently updated with all new quartz countertops, Wolf stove/ Thermador double wall oven, Samsung Family Hub TV hub Refrigerator, Panasonic Genius Microwave, and Bosch 800 Plus Series SuperSilent dishwasher - pair all of this with new lighting, 42 inch cabinets, and the stone fireplace ~ *chefs kiss* ~ You will not be disappointed! No need to bring the outside mess indoors when you can rinse it all off in the LAUNDRY ROOM SHOWER! Perfect for muddy paws ( & muddy feet!). There is plenty of storage in the laundry/mud room with custom cabinetry and shelving ~ It's the perfect transition space after pulling into your attached THREE CAR HEATED GARAGE with Overhead storage and Rubbermaid FastTrax Storage System. The primary suite boasts a hand crafted custom fireplace, spa like bath featuring double vanities, jetted tub and separate shower. The primary walk-in closet is a DREAM featuring custom organizers and shelving. SO. MUCH. SPACE! Additional bedrooms include a private suite with an attached full bath, and two bedrooms sharing a Jack and Jill bathroom. The FULL BASEMENT features finished family/media room with rec/play area, and a 5th bedroom or home office. GIANT storage space with organization included! The backyard is shady and serene with mature trees, professional landscaping, and a spacious deck! This home is close to local parks, entertainment, major shopping, grocery, restaurants, Gurnee Mills, public transit, & easy access to the highway.
Contact an agent
Home facts
- Year built:2001
- Listing Id #:12370051
- Added:64 day(s) ago
- Updated:July 20, 2025 at 07:43 AM
Rooms and interior
- Bedrooms:5
- Total bathrooms:4
- Full bathrooms:3
- Half bathrooms:1
- Living area:3,653 sq. ft.
Heating and cooling
- Cooling:Central Air
- Heating:Forced Air, Natural Gas
Structure and exterior
- Roof:Asphalt
- Year built:2001
- Building area:3,653 sq. ft.
- Lot area:0.29 Acres
Utilities
- Water:Public
- Sewer:Public Sewer
Finances and disclosures
- Price:$625,000
- Price per sq. ft.:$171.09
- Tax amount:$14,636 (2023)
New listings near 1441 Sutton Place
- New
 $525,000Active4 beds 4 baths2,759 sq. ft.
$525,000Active4 beds 4 baths2,759 sq. ft.1109 Ravinia Drive, Gurnee, IL 60031
MLS# 12423905Listed by: REDFIN CORPORATION - New
 $375,000Active4 beds 2 baths1,615 sq. ft.
$375,000Active4 beds 2 baths1,615 sq. ft.5633 Barnwood Drive, Gurnee, IL 60031
MLS# 12409052Listed by: BAIRD & WARNER - New
 $260,000Active3 beds 2 baths1,910 sq. ft.
$260,000Active3 beds 2 baths1,910 sq. ft.1851 Salem Court, Gurnee, IL 60031
MLS# 12434502Listed by: CENTURY 21 CIRCLE - New
 $259,000Active4 beds 3 baths2,094 sq. ft.
$259,000Active4 beds 3 baths2,094 sq. ft.18350 W Linda Lane, Gurnee, IL 60031
MLS# 12433932Listed by: HOMESMART CONNECT LLC - New
 $255,000Active2 beds 3 baths1,268 sq. ft.
$255,000Active2 beds 3 baths1,268 sq. ft.17868 W Braewick Road, Gurnee, IL 60031
MLS# 12432725Listed by: RE/MAX TOP PERFORMERS  $257,700Pending3 beds 3 baths1,784 sq. ft.
$257,700Pending3 beds 3 baths1,784 sq. ft.1512 Fernwood Court, Gurnee, IL 60031
MLS# 12429455Listed by: RE/MAX PLAZA- New
 $189,900Active2 beds 1 baths950 sq. ft.
$189,900Active2 beds 1 baths950 sq. ft.5152 Coventry Lane #9-C-1, Gurnee, IL 60031
MLS# 12432348Listed by: LAKE HOMES REALTY, LLC - Open Sun, 12 to 2pmNew
 $319,900Active2 beds 2 baths1,366 sq. ft.
$319,900Active2 beds 2 baths1,366 sq. ft.5160 Red Pine Avenue, Gurnee, IL 60031
MLS# 12431772Listed by: BERKSHIRE HATHAWAY HOMESERVICES CHICAGO - New
 $399,900Active4 beds 3 baths2,058 sq. ft.
$399,900Active4 beds 3 baths2,058 sq. ft.3425 Woodlawn Avenue, Gurnee, IL 60031
MLS# 12431973Listed by: BAIRD & WARNER - New
 $250,000Active2 beds 2 baths1,162 sq. ft.
$250,000Active2 beds 2 baths1,162 sq. ft.660 Beth Court, Gurnee, IL 60031
MLS# 12427251Listed by: @PROPERTIES CHRISTIE'S INTERNATIONAL REAL ESTATE

