295 N Hunt Club Road, Gurnee, IL 60031
Local realty services provided by:ERA Naper Realty
Listed by: jackie patton, rozanne kurman
Office: kurman realty group
MLS#:12303435
Source:MLSNI
Price summary
- Price:$193,500
- Price per sq. ft.:$112.7
About this home
Circa 1933, absolutely unique & historic property! If you are looking for a home like no other, this is it! This is a truly unique retreat! 6 total brick wood-burning fireplaces, 3 wood-burning stoves. Sunroom with a traditional wood hot tub. Massive wood beams. Indoor grill. Soaring, vaulted, beamed Great Room. Two patios. One deck. She-shed has finished interior with vaulted ceiling, electricity, and brick indoor AND outdoor fireplaces! Massive garage has additional workroom/storage space & shed. Too much to list! There are so many possibilities to transform this home, and easy ways to add more bedrooms. It is a MUST SEE! Concerned about the busy road? The home sits up on a hill, and the thick brick stops much of the traffic noise; add a privacy fence and some mature Arborvitae to create your secluded retreat. The half-acre lot with adjacent water retention field behind gives a private country feeling while still being close to all the local amenities Gurnee has to offer. Items that appear to be updated: roof & flashing, some windows, HVAC, hot water heater, updated electric panel, well treatment equipment, some plumbing. Restoration/repair still needed. Priced to sell for this fantastic piece of history! This is NO cookie cutter property, and they don't build them like this anymore! Sold as-is. Approved for $100 down program and FHA 203K loans; Cash or rehab loan only, see HUD website for info. Per the village well & septic must be hooked to public water and/or sewer only if a system fails. Call village to verify info. Information is deemed reliable but not guaranteed. Due diligence by buyer to verify all info.***NO BIDS SIGHT UNSEEN, YOU MUST VIEW THE PROPERTY***
Contact an agent
Home facts
- Year built:1933
- Listing ID #:12303435
- Added:245 day(s) ago
- Updated:November 15, 2025 at 09:25 AM
Rooms and interior
- Bedrooms:2
- Total bathrooms:2
- Full bathrooms:2
- Living area:1,717 sq. ft.
Heating and cooling
- Heating:Forced Air, Natural Gas, Space Heater
Structure and exterior
- Year built:1933
- Building area:1,717 sq. ft.
Schools
- High school:Warren Township High School
- Middle school:Woodland Middle School
- Elementary school:Woodland Elementary School
Finances and disclosures
- Price:$193,500
- Price per sq. ft.:$112.7
- Tax amount:$5,580 (2023)
New listings near 295 N Hunt Club Road
- New
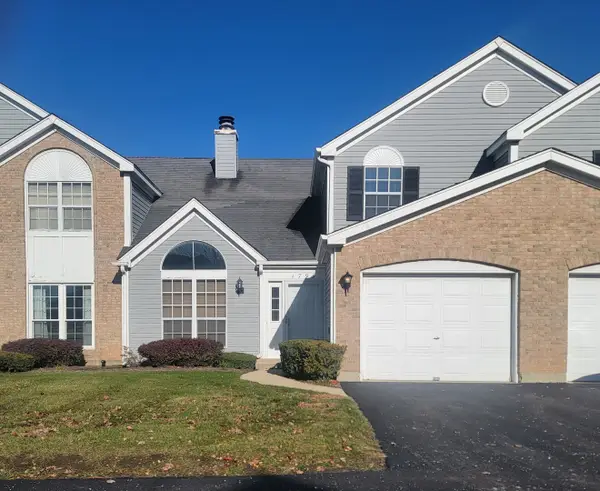 $239,000Active2 beds 2 baths1,432 sq. ft.
$239,000Active2 beds 2 baths1,432 sq. ft.1795 Newport Court, Gurnee, IL 60031
MLS# 12516077Listed by: KELLER WILLIAMS NORTH SHORE WEST - New
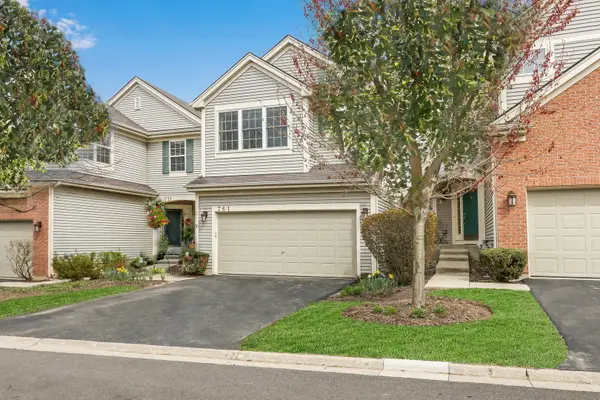 $329,900Active2 beds 3 baths1,815 sq. ft.
$329,900Active2 beds 3 baths1,815 sq. ft.761 Creekside Circle #9-3, Gurnee, IL 60031
MLS# 12517473Listed by: KELLER WILLIAMS NORTH SHORE WEST - Open Sun, 11am to 2pmNew
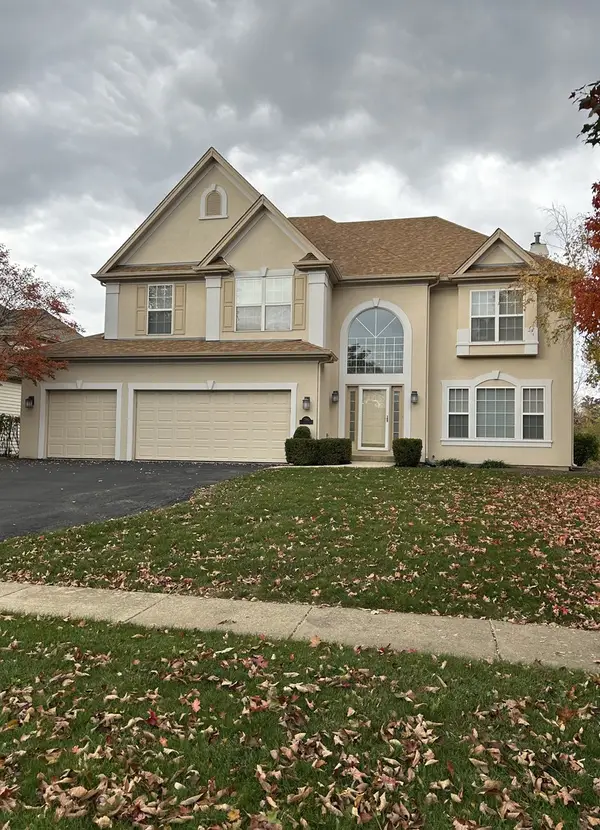 $549,900Active4 beds 3 baths3,002 sq. ft.
$549,900Active4 beds 3 baths3,002 sq. ft.Address Withheld By Seller, Gurnee, IL 60031
MLS# 12508063Listed by: RE/MAX PLAZA - New
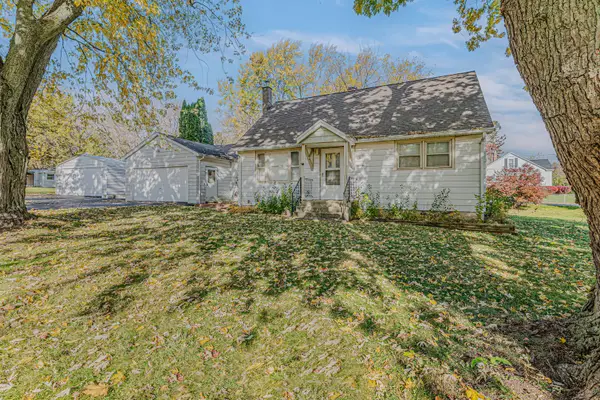 $265,000Active4 beds 2 baths1,165 sq. ft.
$265,000Active4 beds 2 baths1,165 sq. ft.1414 Belle Plaine Avenue, Gurnee, IL 60031
MLS# 12511855Listed by: RIVERSIDE MANAGEMENT - New
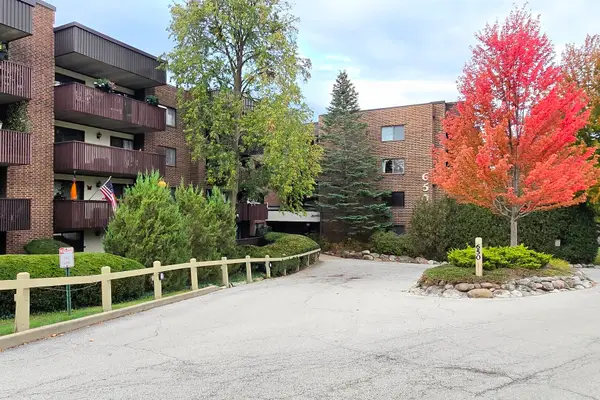 $179,900Active2 beds 2 baths1,380 sq. ft.
$179,900Active2 beds 2 baths1,380 sq. ft.650 Whitney Court #108, Gurnee, IL 60031
MLS# 12515874Listed by: RE/MAX SUBURBAN - Open Sun, 12 to 2pmNew
 $629,000Active5 beds 3 baths3,236 sq. ft.
$629,000Active5 beds 3 baths3,236 sq. ft.415 Kingsport Drive, Gurnee, IL 60031
MLS# 12511960Listed by: HOMESMART CONNECT LLC - New
 $389,000Active3 beds 3 baths2,540 sq. ft.
$389,000Active3 beds 3 baths2,540 sq. ft.706 Owl Creek Lane, Gurnee, IL 60031
MLS# 12508910Listed by: BAIRD & WARNER - New
 $420,000Active3 beds 3 baths2,740 sq. ft.
$420,000Active3 beds 3 baths2,740 sq. ft.36077 N Bridlewood Avenue, Gurnee, IL 60031
MLS# 12513307Listed by: BAIRD & WARNER - New
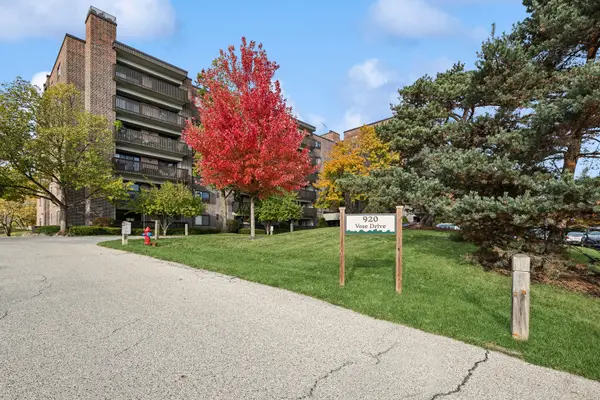 $215,000Active2 beds 2 baths1,530 sq. ft.
$215,000Active2 beds 2 baths1,530 sq. ft.920 Vose Drive #202, Gurnee, IL 60031
MLS# 12502172Listed by: BAIRD & WARNER - New
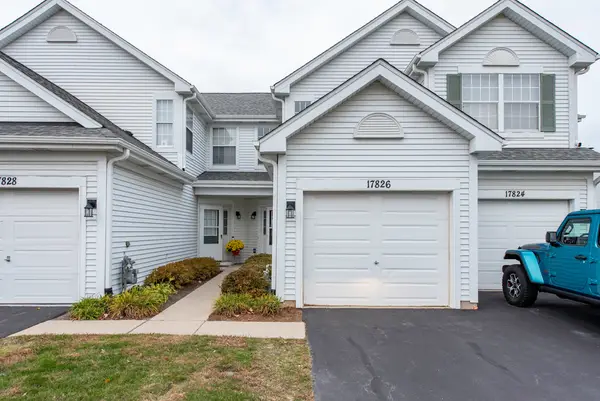 $259,900Active2 beds 3 baths1,268 sq. ft.
$259,900Active2 beds 3 baths1,268 sq. ft.17826 W Salisbury Drive, Gurnee, IL 60031
MLS# 12510748Listed by: RE/MAX PLAZA
