389 Pine Grove Avenue, Gurnee, IL 60031
Local realty services provided by:ERA Naper Realty
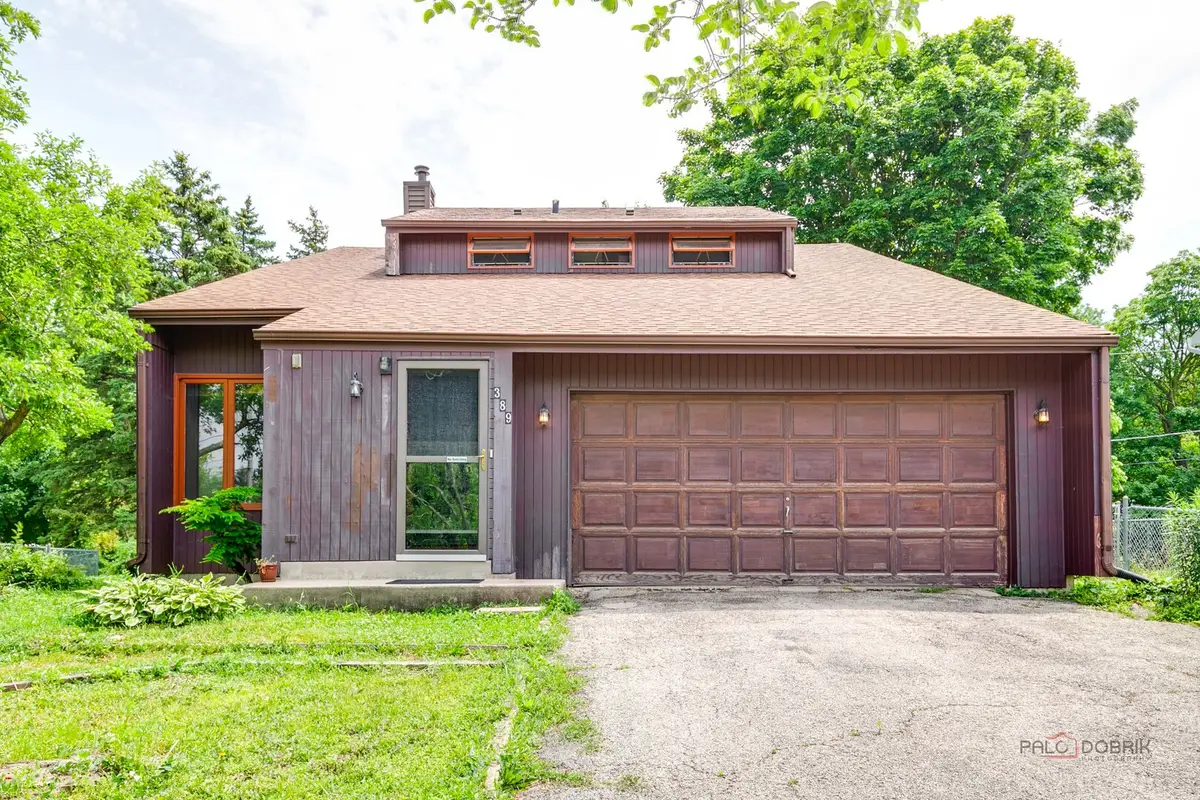
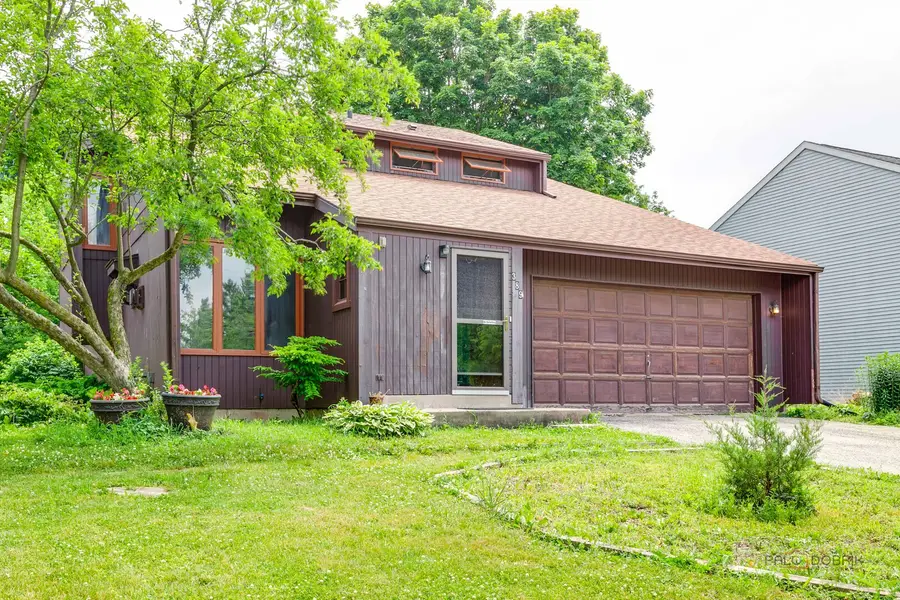
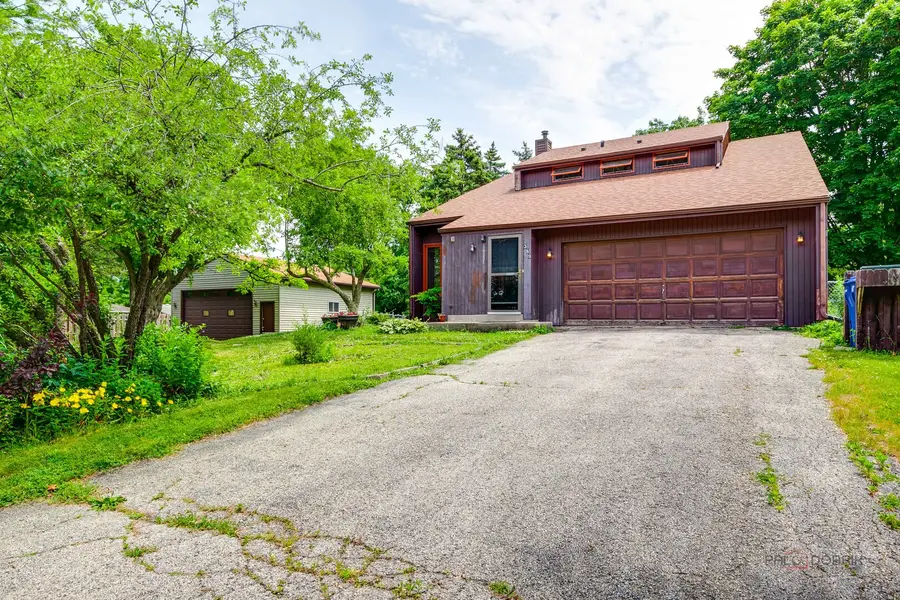
389 Pine Grove Avenue,Gurnee, IL 60031
$394,900
- 3 Beds
- 3 Baths
- 1,729 sq. ft.
- Single family
- Active
Listed by:jessica armstrong
Office:berkshire hathaway homeservices chicago
MLS#:12335529
Source:MLSNI
Price summary
- Price:$394,900
- Price per sq. ft.:$228.4
About this home
ALL YOU NEED TO DO IS PICK YOUR NEW SIDING! ~ a rare gem in GURNEE offering space, character, and incredible versatility on a DOUBLE LOT with TWO GARAGES ~ Yes, you read that right! TWO GARAGES; attached two-car garage and an OVERSIZED detached two-car garage ~ A DREAM!! This meticulously maintained 3-bedroom, 2.5-bath home is full of thoughtful touches and custom craftsmanship. From the moment you walk in, you'll notice the warm wood accents and built-in cabinetry that sets this home apart! The spacious kitchen overlooks a private backyard filled with vibrant flowers, mature trees, and fenced-in dog run ~ perfect for both relaxing and entertaining. The heart of the home is where the warmth is! There's two fireplaces on the first floor ~ Gas fireplace in the living room ~ and a decorative fireplace in family room with sliding glass doors that lead to a LARGE DECK and CHARMING GAZEBO. It's the perfect spot to unwind or host summer get-togethers. Downstairs, the full basement offers tons of potential, with a dedicated office area and plenty of space for a second family room, recreational room, or home gym. The primary bedroom features a LARGE walk in closet and private bathroom with double sinks. Storage is abundant throughout the home ~ and for even more space, let's talk about the SECOND GARAGE again ~ it's an oversized detached garage with a 9-foot overhead door, custom shelving, pulldown stair to attic, and A WOOD BURNING STOVE! Paired with the second driveway, this space is PERFECT for hobbyists, car enthusiasts, or anyone in need of extra room. Lovingly cared for and updated over the years, this home reflects true pride of ownership inside and out. With its unique features, flexible living space, and unbeatable lot size, 389 Pine Grove Ave is a standout opportunity you don't want to miss!
Contact an agent
Home facts
- Year built:1978
- Listing Id #:12335529
- Added:34 day(s) ago
- Updated:July 20, 2025 at 10:54 AM
Rooms and interior
- Bedrooms:3
- Total bathrooms:3
- Full bathrooms:2
- Half bathrooms:1
- Living area:1,729 sq. ft.
Heating and cooling
- Cooling:Central Air
- Heating:Natural Gas
Structure and exterior
- Roof:Asphalt
- Year built:1978
- Building area:1,729 sq. ft.
Schools
- High school:Warren Township High School
- Middle school:Warren Township High School
- Elementary school:Warren Township High School
Utilities
- Water:Public
- Sewer:Public Sewer
Finances and disclosures
- Price:$394,900
- Price per sq. ft.:$228.4
- Tax amount:$6,963 (2022)
New listings near 389 Pine Grove Avenue
- New
 $525,000Active4 beds 4 baths2,759 sq. ft.
$525,000Active4 beds 4 baths2,759 sq. ft.1109 Ravinia Drive, Gurnee, IL 60031
MLS# 12423905Listed by: REDFIN CORPORATION - New
 $375,000Active4 beds 2 baths1,615 sq. ft.
$375,000Active4 beds 2 baths1,615 sq. ft.5633 Barnwood Drive, Gurnee, IL 60031
MLS# 12409052Listed by: BAIRD & WARNER - New
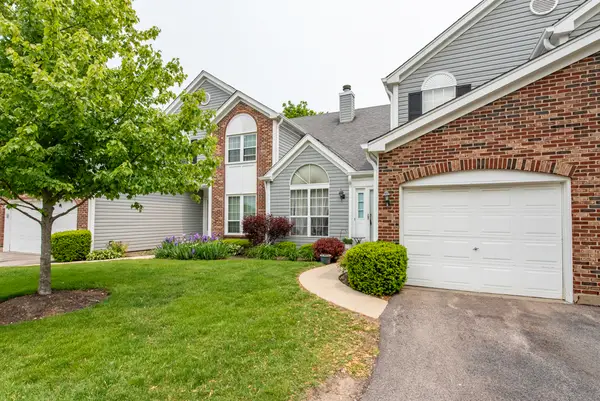 $260,000Active3 beds 2 baths1,910 sq. ft.
$260,000Active3 beds 2 baths1,910 sq. ft.1851 Salem Court, Gurnee, IL 60031
MLS# 12434502Listed by: CENTURY 21 CIRCLE - New
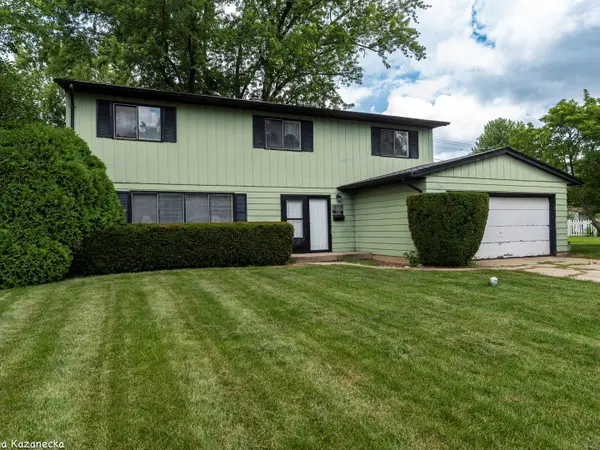 $259,000Active4 beds 3 baths2,094 sq. ft.
$259,000Active4 beds 3 baths2,094 sq. ft.18350 W Linda Lane, Gurnee, IL 60031
MLS# 12433932Listed by: HOMESMART CONNECT LLC - New
 $255,000Active2 beds 3 baths1,268 sq. ft.
$255,000Active2 beds 3 baths1,268 sq. ft.17868 W Braewick Road, Gurnee, IL 60031
MLS# 12432725Listed by: RE/MAX TOP PERFORMERS  $257,700Pending3 beds 3 baths1,784 sq. ft.
$257,700Pending3 beds 3 baths1,784 sq. ft.1512 Fernwood Court, Gurnee, IL 60031
MLS# 12429455Listed by: RE/MAX PLAZA- New
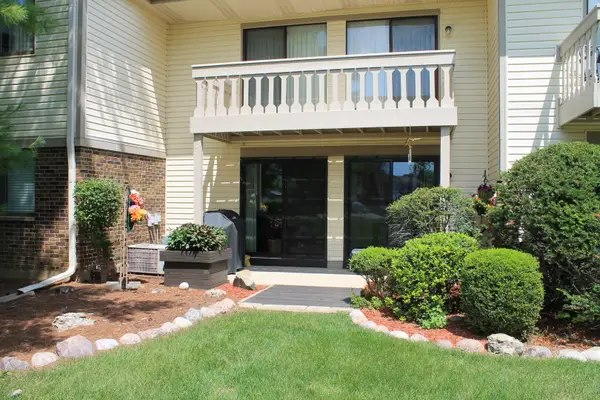 $189,900Active2 beds 1 baths950 sq. ft.
$189,900Active2 beds 1 baths950 sq. ft.5152 Coventry Lane #9-C-1, Gurnee, IL 60031
MLS# 12432348Listed by: LAKE HOMES REALTY, LLC - Open Sun, 12 to 2pmNew
 $319,900Active2 beds 2 baths1,366 sq. ft.
$319,900Active2 beds 2 baths1,366 sq. ft.5160 Red Pine Avenue, Gurnee, IL 60031
MLS# 12431772Listed by: BERKSHIRE HATHAWAY HOMESERVICES CHICAGO - New
 $399,900Active4 beds 3 baths2,058 sq. ft.
$399,900Active4 beds 3 baths2,058 sq. ft.3425 Woodlawn Avenue, Gurnee, IL 60031
MLS# 12431973Listed by: BAIRD & WARNER - New
 $250,000Active2 beds 2 baths1,162 sq. ft.
$250,000Active2 beds 2 baths1,162 sq. ft.660 Beth Court, Gurnee, IL 60031
MLS# 12427251Listed by: @PROPERTIES CHRISTIE'S INTERNATIONAL REAL ESTATE

