400 Saint Andrews Lane, Gurnee, IL 60031
Local realty services provided by:Results Realty ERA Powered
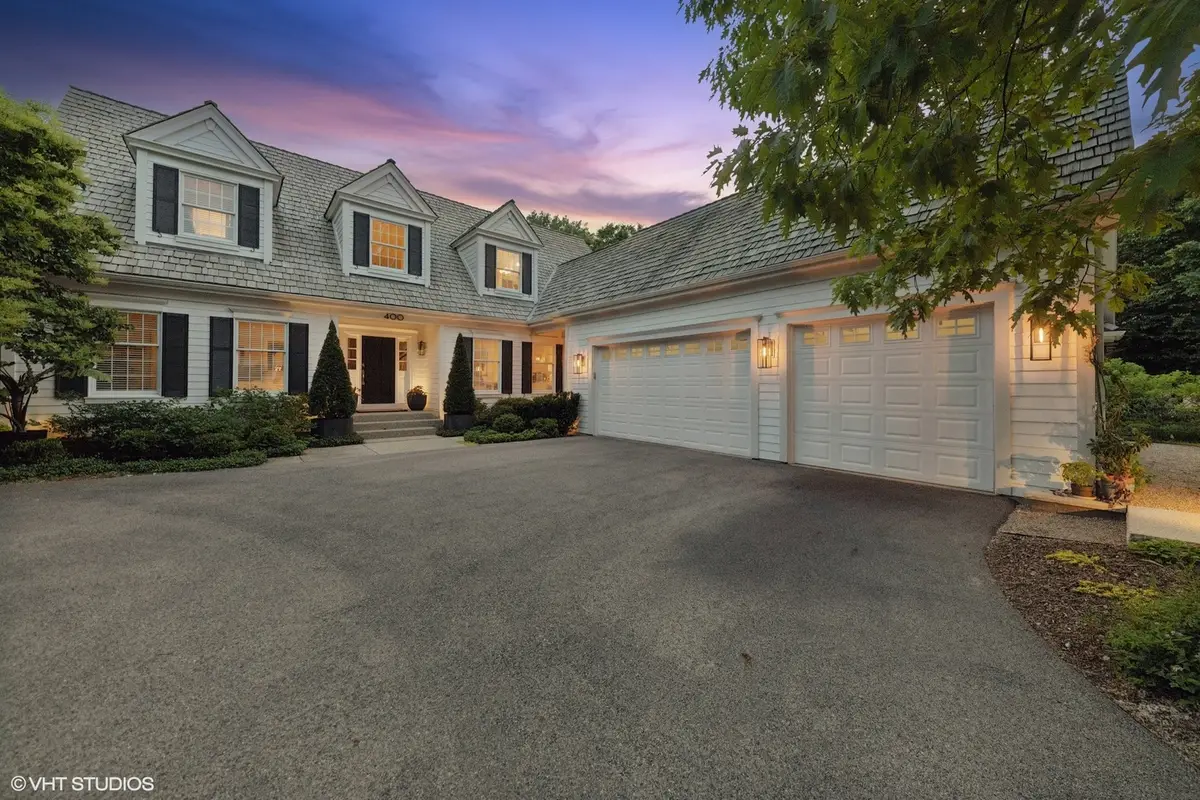
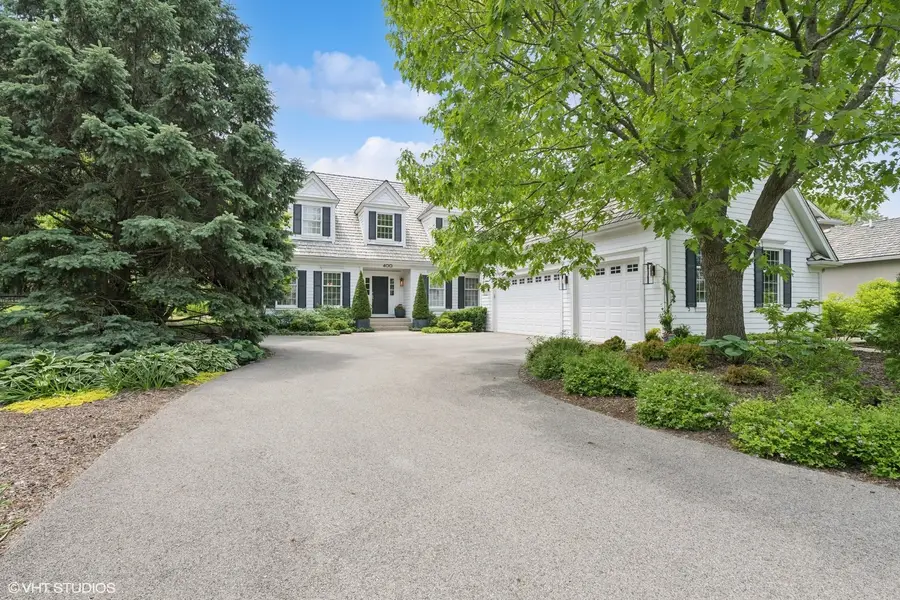
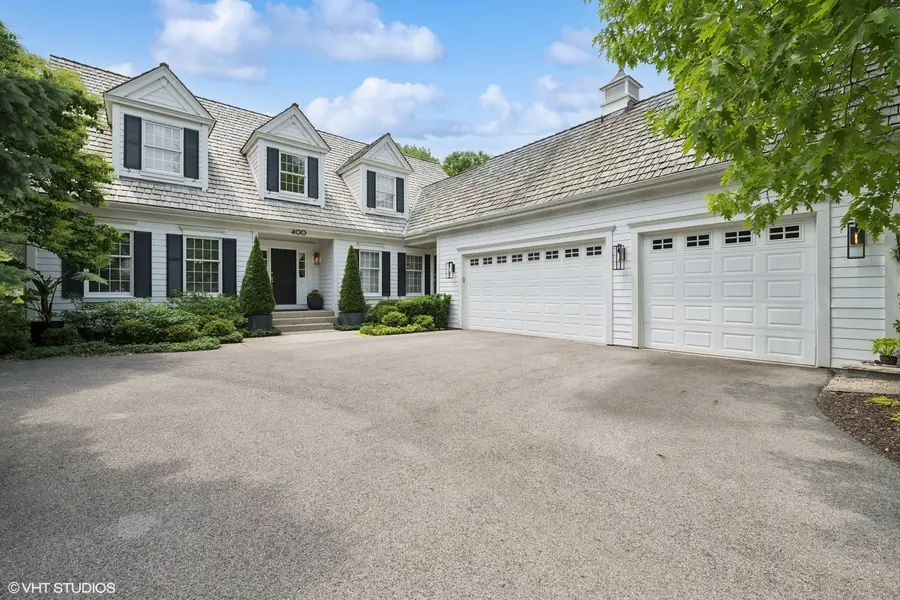
400 Saint Andrews Lane,Gurnee, IL 60031
$775,000
- 4 Beds
- 4 Baths
- 3,121 sq. ft.
- Single family
- Pending
Listed by:dana carris
Office:@properties christie's international real estate
MLS#:12389120
Source:MLSNI
Price summary
- Price:$775,000
- Price per sq. ft.:$248.32
- Monthly HOA dues:$41.67
About this home
Set on a beautiful, tree-lined lot in Aberdare Estates, this spacious 4-bedroom/3.1 bath home offers an exceptional open floorplan and fantastic indoor-outdoor living. The main floor features a desirable primary suite, a dedicated office, and a huge living room filled with natural light and anchored by a cozy gas fireplace. The kitchen is a chef's delight with granite countertops, a large island with breakfast bar, white cabinetry, a planning desk, and an eat-in area perfect for casual dining. A separate dining room provides an elegant space for more formal affairs. Upstairs, you'll find three generously sized bedrooms, including one with an en-suite bath. The finished basement offers additional living space and plenty of storage. Beautiful professionally landscaped yard with large patio and landscape lighting. A 3-car garage completes the package. Don't miss this warm, inviting home with room to grow and entertain! Near golf course, shopping, restaurants, Gurnee Aquatic Center and tollway!
Contact an agent
Home facts
- Year built:1998
- Listing Id #:12389120
- Added:45 day(s) ago
- Updated:July 20, 2025 at 07:43 AM
Rooms and interior
- Bedrooms:4
- Total bathrooms:4
- Full bathrooms:3
- Half bathrooms:1
- Living area:3,121 sq. ft.
Heating and cooling
- Cooling:Central Air
- Heating:Forced Air, Natural Gas
Structure and exterior
- Year built:1998
- Building area:3,121 sq. ft.
- Lot area:0.51 Acres
Schools
- High school:Warren Township High School
- Middle school:Woodland Middle School
- Elementary school:Woodland Elementary School
Utilities
- Water:Public
- Sewer:Public Sewer
Finances and disclosures
- Price:$775,000
- Price per sq. ft.:$248.32
- Tax amount:$17,796 (2023)
New listings near 400 Saint Andrews Lane
- New
 $525,000Active4 beds 4 baths2,759 sq. ft.
$525,000Active4 beds 4 baths2,759 sq. ft.1109 Ravinia Drive, Gurnee, IL 60031
MLS# 12423905Listed by: REDFIN CORPORATION - New
 $375,000Active4 beds 2 baths1,615 sq. ft.
$375,000Active4 beds 2 baths1,615 sq. ft.5633 Barnwood Drive, Gurnee, IL 60031
MLS# 12409052Listed by: BAIRD & WARNER - New
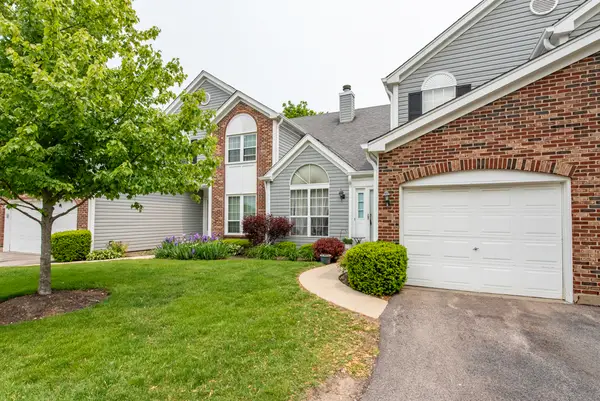 $260,000Active3 beds 2 baths1,910 sq. ft.
$260,000Active3 beds 2 baths1,910 sq. ft.1851 Salem Court, Gurnee, IL 60031
MLS# 12434502Listed by: CENTURY 21 CIRCLE - New
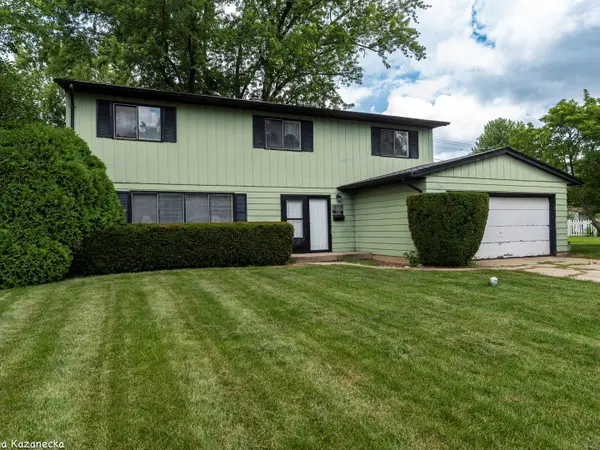 $259,000Active4 beds 3 baths2,094 sq. ft.
$259,000Active4 beds 3 baths2,094 sq. ft.18350 W Linda Lane, Gurnee, IL 60031
MLS# 12433932Listed by: HOMESMART CONNECT LLC - New
 $255,000Active2 beds 3 baths1,268 sq. ft.
$255,000Active2 beds 3 baths1,268 sq. ft.17868 W Braewick Road, Gurnee, IL 60031
MLS# 12432725Listed by: RE/MAX TOP PERFORMERS  $257,700Pending3 beds 3 baths1,784 sq. ft.
$257,700Pending3 beds 3 baths1,784 sq. ft.1512 Fernwood Court, Gurnee, IL 60031
MLS# 12429455Listed by: RE/MAX PLAZA- New
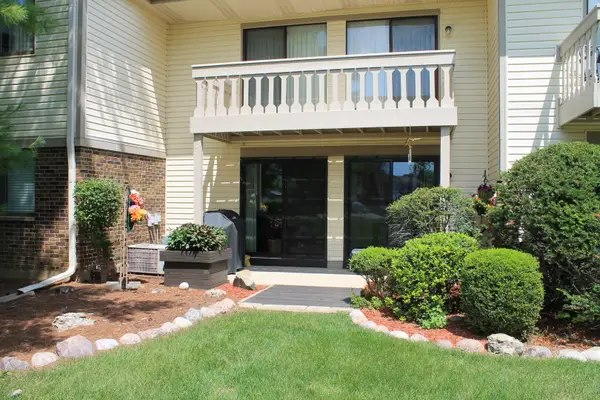 $189,900Active2 beds 1 baths950 sq. ft.
$189,900Active2 beds 1 baths950 sq. ft.5152 Coventry Lane #9-C-1, Gurnee, IL 60031
MLS# 12432348Listed by: LAKE HOMES REALTY, LLC - Open Sun, 12 to 2pmNew
 $319,900Active2 beds 2 baths1,366 sq. ft.
$319,900Active2 beds 2 baths1,366 sq. ft.5160 Red Pine Avenue, Gurnee, IL 60031
MLS# 12431772Listed by: BERKSHIRE HATHAWAY HOMESERVICES CHICAGO - New
 $399,900Active4 beds 3 baths2,058 sq. ft.
$399,900Active4 beds 3 baths2,058 sq. ft.3425 Woodlawn Avenue, Gurnee, IL 60031
MLS# 12431973Listed by: BAIRD & WARNER - New
 $250,000Active2 beds 2 baths1,162 sq. ft.
$250,000Active2 beds 2 baths1,162 sq. ft.660 Beth Court, Gurnee, IL 60031
MLS# 12427251Listed by: @PROPERTIES CHRISTIE'S INTERNATIONAL REAL ESTATE

