4471 Brighton Court, Gurnee, IL 60031
Local realty services provided by:ERA Naper Realty
4471 Brighton Court,Gurnee, IL 60031
$185,000
- 1 Beds
- 2 Baths
- 1,195 sq. ft.
- Townhouse
- Pending
Listed by: susan dunnigan
Office: @properties christie's international real estate
MLS#:12485990
Source:MLSNI
Price summary
- Price:$185,000
- Price per sq. ft.:$154.81
- Monthly HOA dues:$317
About this home
LOCATION & AMAZING LAYOUT in desirable Kensington Subdivision! This 1-bedroom, large loft, 1.5-bath, 1-car garage end unit sits in a prime cul-de-sac location with convenient access to the expressway. Step inside and be welcomed by abundant natural light in the impressive vaulted living/dining combo with a cozy fireplace. The open-concept design offers generous space for entertaining and flows seamlessly into the galley kitchen, featuring wood cabinets and ample counter space. A sliding glass door opens to a charming private patio-perfect for relaxing. Upstairs, you'll find a spacious primary bedroom with a private bath and large walk-in closet. Completing the second floor is a vaulted loft-ideal for an office or den-with the option to convert it into a second bedroom. Updates include: Furnace (9 yrs), AC (7 yrs), Water Heater (under 1 yr), Garage Door (5 yrs), and Driveway (3 yrs). Close to dining, shopping, parks, and major expressways-this home is a must-see!
Contact an agent
Home facts
- Year built:1988
- Listing ID #:12485990
- Added:42 day(s) ago
- Updated:November 15, 2025 at 09:25 AM
Rooms and interior
- Bedrooms:1
- Total bathrooms:2
- Full bathrooms:1
- Half bathrooms:1
- Living area:1,195 sq. ft.
Heating and cooling
- Cooling:Central Air
- Heating:Forced Air, Natural Gas
Structure and exterior
- Roof:Asphalt
- Year built:1988
- Building area:1,195 sq. ft.
Schools
- High school:Warren Township High School
Utilities
- Water:Public
- Sewer:Public Sewer
Finances and disclosures
- Price:$185,000
- Price per sq. ft.:$154.81
- Tax amount:$3,844 (2024)
New listings near 4471 Brighton Court
- New
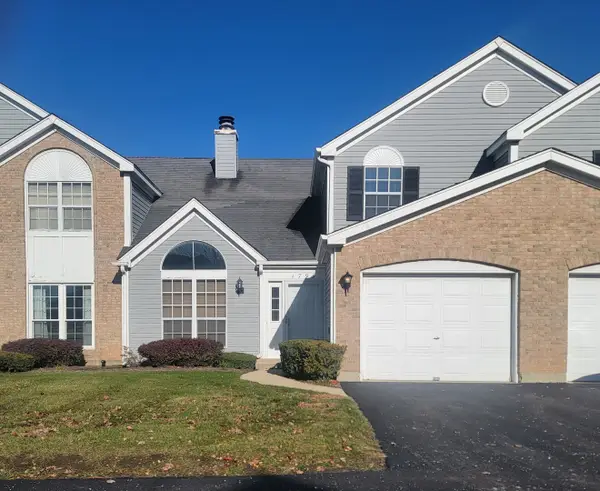 $239,000Active2 beds 2 baths1,432 sq. ft.
$239,000Active2 beds 2 baths1,432 sq. ft.1795 Newport Court, Gurnee, IL 60031
MLS# 12516077Listed by: KELLER WILLIAMS NORTH SHORE WEST - New
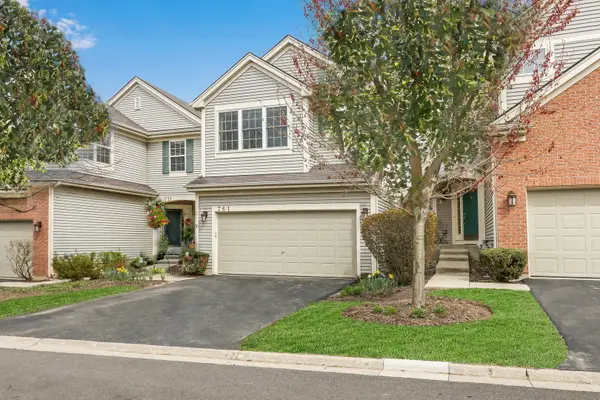 $329,900Active2 beds 3 baths1,815 sq. ft.
$329,900Active2 beds 3 baths1,815 sq. ft.761 Creekside Circle #9-3, Gurnee, IL 60031
MLS# 12517473Listed by: KELLER WILLIAMS NORTH SHORE WEST - Open Sun, 11am to 2pmNew
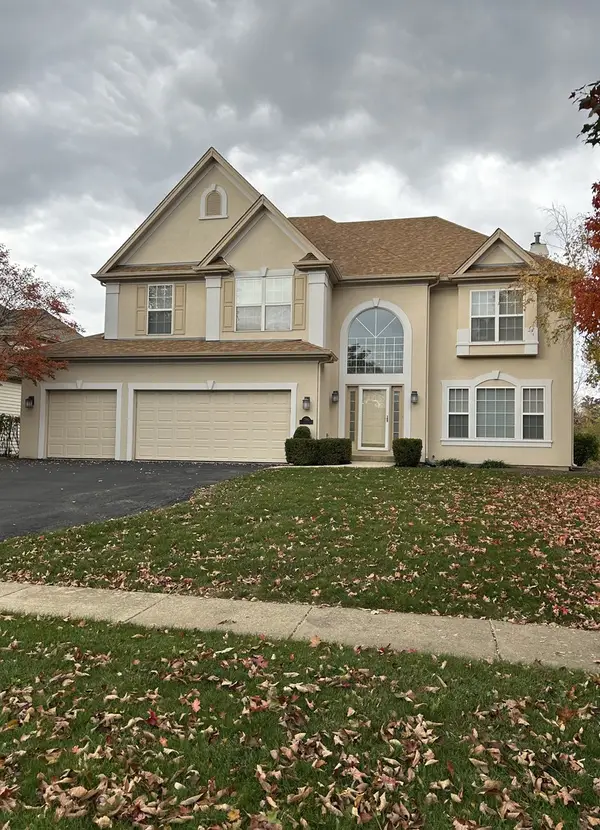 $549,900Active4 beds 3 baths3,002 sq. ft.
$549,900Active4 beds 3 baths3,002 sq. ft.Address Withheld By Seller, Gurnee, IL 60031
MLS# 12508063Listed by: RE/MAX PLAZA - New
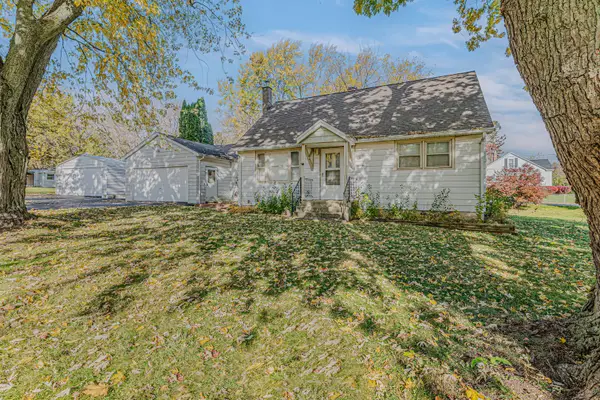 $265,000Active4 beds 2 baths1,165 sq. ft.
$265,000Active4 beds 2 baths1,165 sq. ft.1414 Belle Plaine Avenue, Gurnee, IL 60031
MLS# 12511855Listed by: RIVERSIDE MANAGEMENT - New
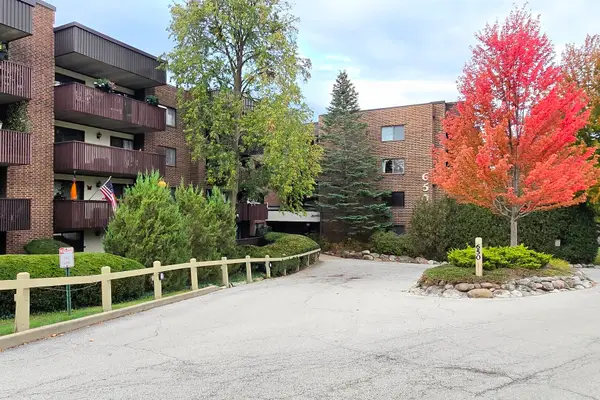 $179,900Active2 beds 2 baths1,380 sq. ft.
$179,900Active2 beds 2 baths1,380 sq. ft.650 Whitney Court #108, Gurnee, IL 60031
MLS# 12515874Listed by: RE/MAX SUBURBAN - Open Sun, 12 to 2pmNew
 $629,000Active5 beds 3 baths3,236 sq. ft.
$629,000Active5 beds 3 baths3,236 sq. ft.415 Kingsport Drive, Gurnee, IL 60031
MLS# 12511960Listed by: HOMESMART CONNECT LLC - New
 $389,000Active3 beds 3 baths2,540 sq. ft.
$389,000Active3 beds 3 baths2,540 sq. ft.706 Owl Creek Lane, Gurnee, IL 60031
MLS# 12508910Listed by: BAIRD & WARNER - New
 $420,000Active3 beds 3 baths2,740 sq. ft.
$420,000Active3 beds 3 baths2,740 sq. ft.36077 N Bridlewood Avenue, Gurnee, IL 60031
MLS# 12513307Listed by: BAIRD & WARNER - New
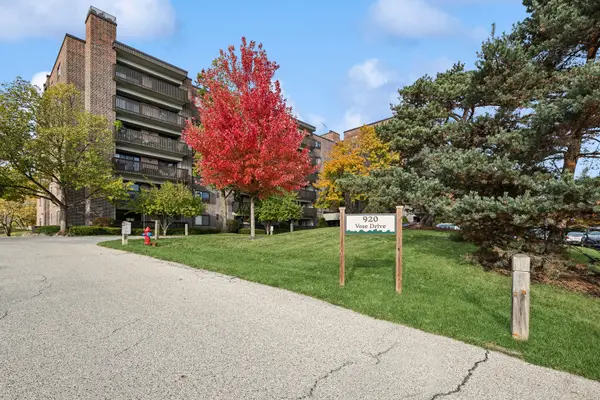 $215,000Active2 beds 2 baths1,530 sq. ft.
$215,000Active2 beds 2 baths1,530 sq. ft.920 Vose Drive #202, Gurnee, IL 60031
MLS# 12502172Listed by: BAIRD & WARNER - New
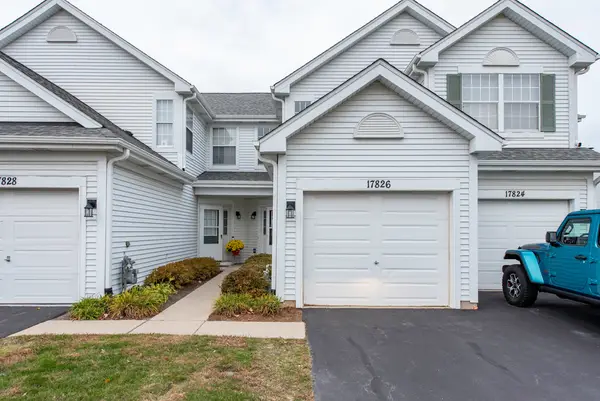 $259,900Active2 beds 3 baths1,268 sq. ft.
$259,900Active2 beds 3 baths1,268 sq. ft.17826 W Salisbury Drive, Gurnee, IL 60031
MLS# 12510748Listed by: RE/MAX PLAZA
