600 Creekside Circle #600, Gurnee, IL 60031
Local realty services provided by:Results Realty ERA Powered
600 Creekside Circle #600,Gurnee, IL 60031
$339,500
- 3 Beds
- 3 Baths
- 2,279 sq. ft.
- Condominium
- Active
Listed by: sandrine koehler
Office: john greene, realtor
MLS#:12484507
Source:MLSNI
Price summary
- Price:$339,500
- Price per sq. ft.:$148.97
- Monthly HOA dues:$400
About this home
Welcome to Cobble Creek - Where Convenience Meets Comfort! Nestled in the highly sought-after Cobble Creek subdivision, this charming corner end-unit townhome offers the perfect balance of privacy and accessibility. Tucked away in a peaceful community yet just minutes from shopping, dining, and everyday conveniences, this home truly gives you the best of both worlds. Step inside to a grand two-story living room that sets the tone for the open, inviting layout. The space flows seamlessly into the dining room and family room, where a cozy fireplace awaits for winter evenings. Sliding doors open to a private patio, perfect for morning coffee or summer entertaining. The open staircase leads to three spacious bedrooms and 2.5 baths. The primary suite impresses with its generous size and a custom walk-in closet organizer for effortless storage. Additional highlights include: Fresh interior paint and brand-new flooring throughout and convenient second-floor laundry room! A thoughtful design that blends charm with modern comfort! This home is move-in ready and waiting for its next chapter. Don't miss your chance to see it in person-schedule your private tour today!
Contact an agent
Home facts
- Year built:2000
- Listing ID #:12484507
- Added:42 day(s) ago
- Updated:November 15, 2025 at 12:06 PM
Rooms and interior
- Bedrooms:3
- Total bathrooms:3
- Full bathrooms:2
- Half bathrooms:1
- Living area:2,279 sq. ft.
Heating and cooling
- Cooling:Central Air
- Heating:Natural Gas
Structure and exterior
- Roof:Asphalt
- Year built:2000
- Building area:2,279 sq. ft.
Schools
- High school:Warren Township High School
- Middle school:Woodland Middle School
- Elementary school:Woodland Primary School
Utilities
- Water:Lake Michigan
- Sewer:Public Sewer
Finances and disclosures
- Price:$339,500
- Price per sq. ft.:$148.97
- Tax amount:$8,029 (2024)
New listings near 600 Creekside Circle #600
- New
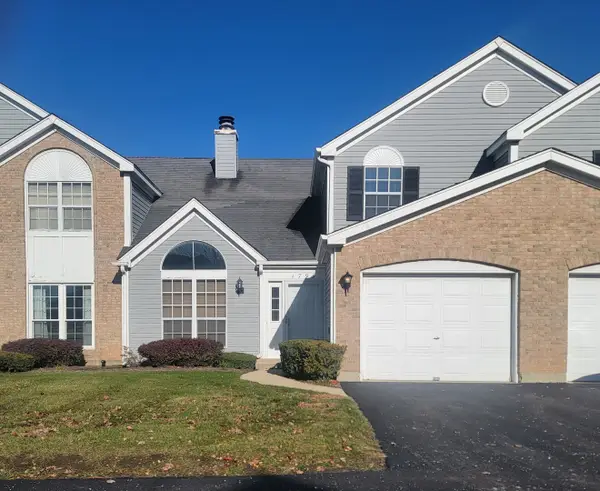 $239,000Active2 beds 2 baths1,432 sq. ft.
$239,000Active2 beds 2 baths1,432 sq. ft.1795 Newport Court, Gurnee, IL 60031
MLS# 12516077Listed by: KELLER WILLIAMS NORTH SHORE WEST - New
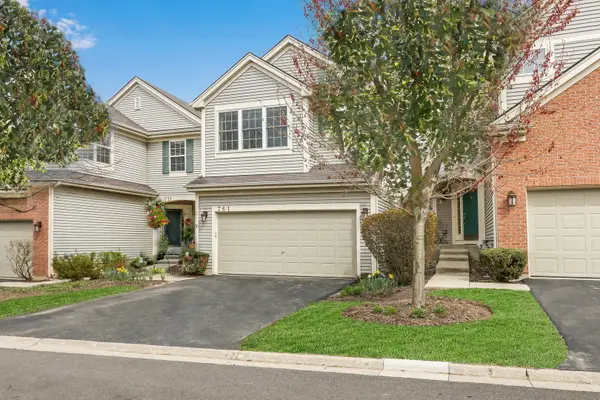 $329,900Active2 beds 3 baths1,815 sq. ft.
$329,900Active2 beds 3 baths1,815 sq. ft.761 Creekside Circle #9-3, Gurnee, IL 60031
MLS# 12517473Listed by: KELLER WILLIAMS NORTH SHORE WEST - Open Sun, 11am to 2pmNew
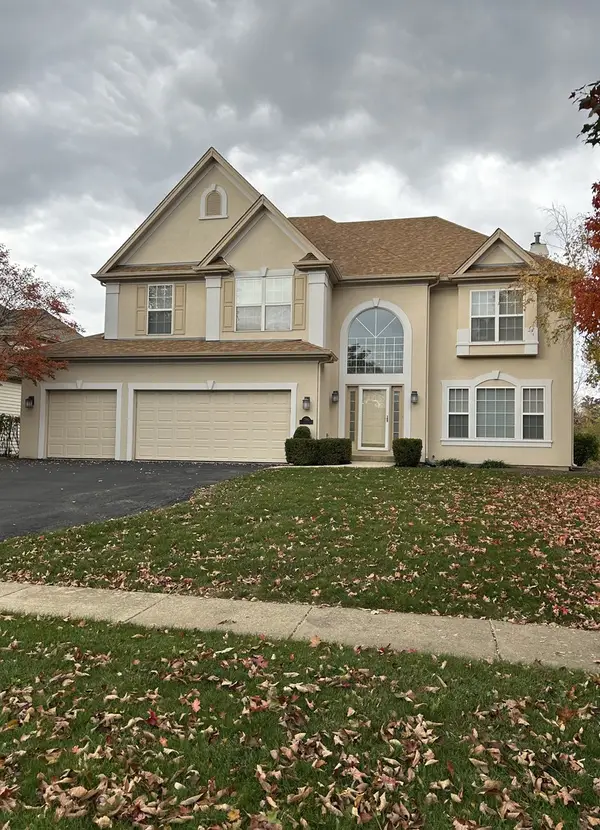 $549,900Active4 beds 3 baths3,002 sq. ft.
$549,900Active4 beds 3 baths3,002 sq. ft.Address Withheld By Seller, Gurnee, IL 60031
MLS# 12508063Listed by: RE/MAX PLAZA - New
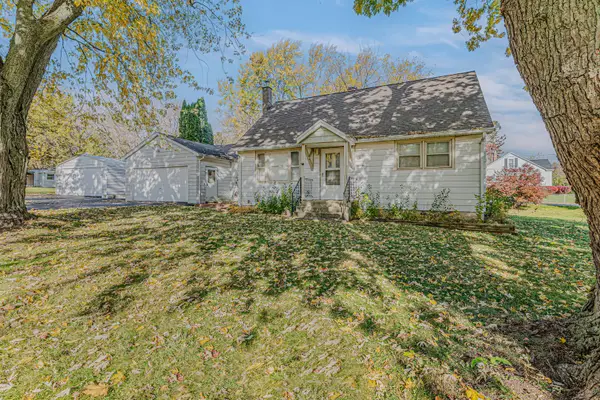 $265,000Active4 beds 2 baths1,165 sq. ft.
$265,000Active4 beds 2 baths1,165 sq. ft.1414 Belle Plaine Avenue, Gurnee, IL 60031
MLS# 12511855Listed by: RIVERSIDE MANAGEMENT - New
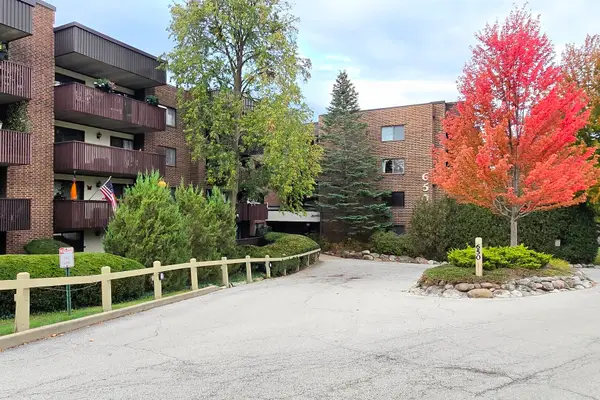 $179,900Active2 beds 2 baths1,380 sq. ft.
$179,900Active2 beds 2 baths1,380 sq. ft.650 Whitney Court #108, Gurnee, IL 60031
MLS# 12515874Listed by: RE/MAX SUBURBAN - Open Sun, 12 to 2pmNew
 $629,000Active5 beds 3 baths3,236 sq. ft.
$629,000Active5 beds 3 baths3,236 sq. ft.415 Kingsport Drive, Gurnee, IL 60031
MLS# 12511960Listed by: HOMESMART CONNECT LLC - New
 $389,000Active3 beds 3 baths2,540 sq. ft.
$389,000Active3 beds 3 baths2,540 sq. ft.706 Owl Creek Lane, Gurnee, IL 60031
MLS# 12508910Listed by: BAIRD & WARNER - New
 $420,000Active3 beds 3 baths2,740 sq. ft.
$420,000Active3 beds 3 baths2,740 sq. ft.36077 N Bridlewood Avenue, Gurnee, IL 60031
MLS# 12513307Listed by: BAIRD & WARNER - New
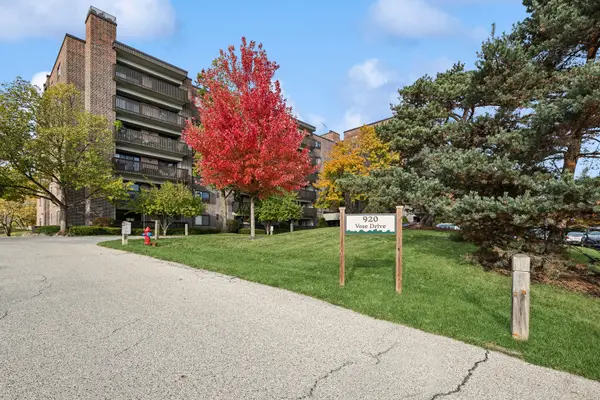 $215,000Active2 beds 2 baths1,530 sq. ft.
$215,000Active2 beds 2 baths1,530 sq. ft.920 Vose Drive #202, Gurnee, IL 60031
MLS# 12502172Listed by: BAIRD & WARNER - New
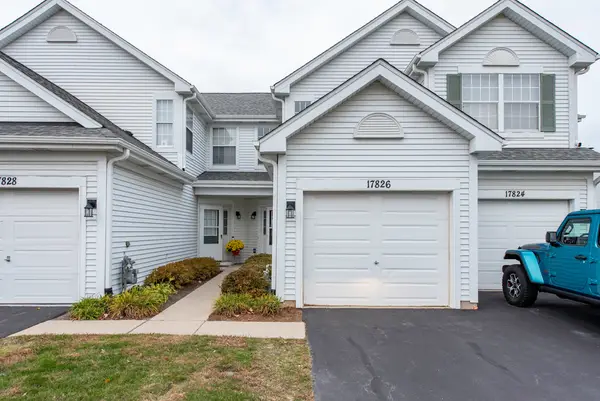 $259,900Active2 beds 3 baths1,268 sq. ft.
$259,900Active2 beds 3 baths1,268 sq. ft.17826 W Salisbury Drive, Gurnee, IL 60031
MLS# 12510748Listed by: RE/MAX PLAZA
