6183 Old Farm Lane, Gurnee, IL 60031
Local realty services provided by:Results Realty ERA Powered
6183 Old Farm Lane,Gurnee, IL 60031
$489,900
- 5 Beds
- 3 Baths
- 2,287 sq. ft.
- Single family
- Active
Upcoming open houses
- Sat, Oct 1801:00 pm - 03:00 pm
Listed by:andrea lee sullivan
Office:keller williams north shore west
MLS#:12497209
Source:MLSNI
Price summary
- Price:$489,900
- Price per sq. ft.:$214.21
- Monthly HOA dues:$22.08
About this home
This South Ridge stunner checks ALL the boxes! Gorgeous curb appeal! Sit back and rock away out on the covered front porch. Over 3000 sq feet of finished living space in this beautiful Bedford model! Gleaming hardwood floors carry you throughout this open floor plan. The two story family room will become the hub of the home! Stone surround, gas log fireplace with wood beam mantle, hardwood floors, and soaring ceilings! LARGE Dining Room perfect for hosting! Exquisite kitchen remodel only 2 years ago! All SS appliances, NEW flooring, NEW Quartz counters, backsplash & lighting! Absolutely adorable breakfast niche with custom wall paneling! Spacious Living Room and first floor office complete the first floor. FABULOUS Primary suite with hardwood floors, TWO closets, & private updated bathroom. Three lovely sized bedrooms share adorable hall bath! Finished lower level with recreation room, 5th bedroom or flexible space & so much storage! NEW LVP Flooring! The backyard will become your fun zone! HUGE Covered patio & brick paver walk to built in fire pit- perfect for fall nights! Private fenced yard! Such a fabulous location- close to EVERYTHING! Parks, aquatic center, shopping, amusement/entertainment, dining, farmers market, schools & major roads.
Contact an agent
Home facts
- Year built:1990
- Listing ID #:12497209
- Added:1 day(s) ago
- Updated:October 18, 2025 at 11:37 AM
Rooms and interior
- Bedrooms:5
- Total bathrooms:3
- Full bathrooms:2
- Half bathrooms:1
- Living area:2,287 sq. ft.
Heating and cooling
- Cooling:Central Air
- Heating:Forced Air, Natural Gas
Structure and exterior
- Roof:Asphalt
- Year built:1990
- Building area:2,287 sq. ft.
- Lot area:0.23 Acres
Schools
- High school:Warren Township High School
- Middle school:Woodland Intermediate School
- Elementary school:Woodland Primary School
Utilities
- Water:Lake Michigan, Public
- Sewer:Public Sewer
Finances and disclosures
- Price:$489,900
- Price per sq. ft.:$214.21
- Tax amount:$10,855 (2024)
New listings near 6183 Old Farm Lane
- New
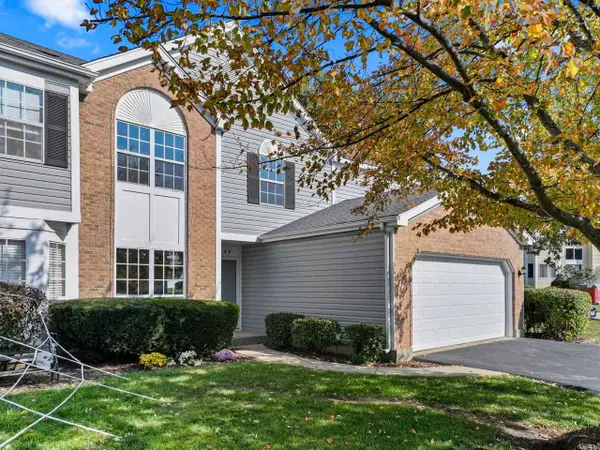 $300,000Active3 beds 3 baths1,676 sq. ft.
$300,000Active3 beds 3 baths1,676 sq. ft.1849 Canterbury Court, Gurnee, IL 60031
MLS# 12495627Listed by: KELLER WILLIAMS INFINITY - Open Sat, 11am to 1pmNew
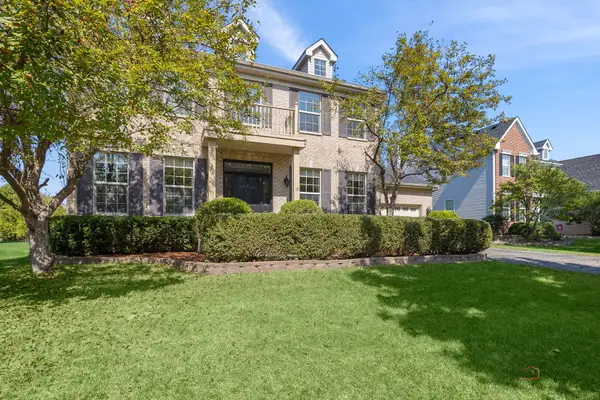 $595,000Active4 beds 3 baths3,824 sq. ft.
$595,000Active4 beds 3 baths3,824 sq. ft.1491 Greystone Drive, Gurnee, IL 60031
MLS# 12495894Listed by: @PROPERTIES CHRISTIE'S INTERNATIONAL REAL ESTATE - New
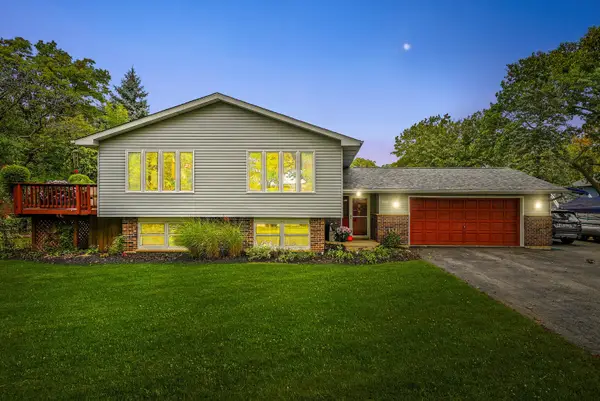 $365,000Active4 beds 3 baths2,674 sq. ft.
$365,000Active4 beds 3 baths2,674 sq. ft.4124 Russell Avenue, Gurnee, IL 60031
MLS# 12496123Listed by: EXP REALTY - New
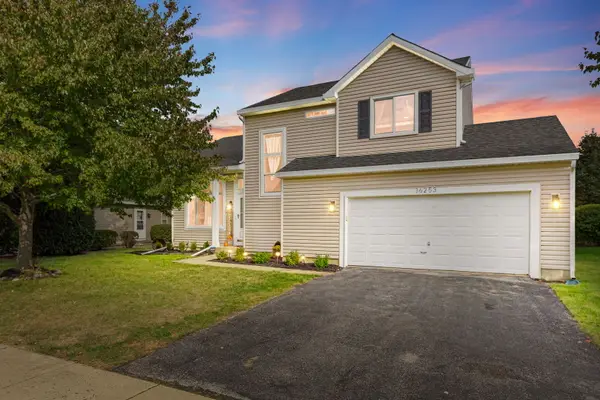 $384,900Active3 beds 3 baths1,790 sq. ft.
$384,900Active3 beds 3 baths1,790 sq. ft.36253 N Bridlewood Avenue, Gurnee, IL 60031
MLS# 12496436Listed by: COLDWELL BANKER REALTY - New
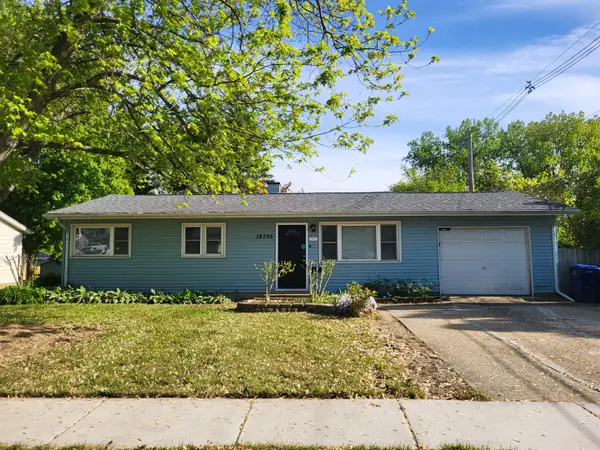 $282,000Active3 beds 2 baths1,193 sq. ft.
$282,000Active3 beds 2 baths1,193 sq. ft.18705 W Ash Drive, Gurnee, IL 60031
MLS# 12492567Listed by: EXP REALTY - Open Sat, 11:30am to 1:30pmNew
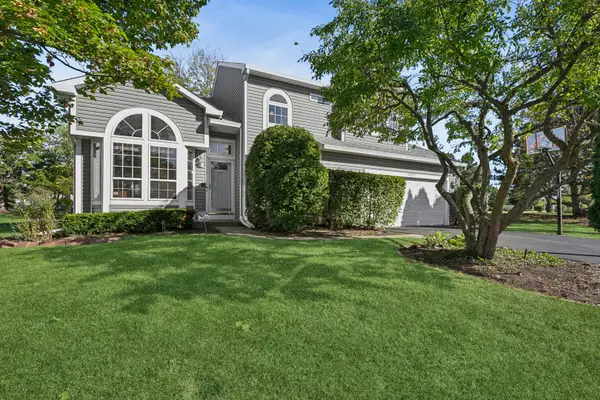 $425,000Active3 beds 3 baths2,740 sq. ft.
$425,000Active3 beds 3 baths2,740 sq. ft.36077 N Bridlewood Avenue, Gurnee, IL 60031
MLS# 12486814Listed by: BAIRD & WARNER - New
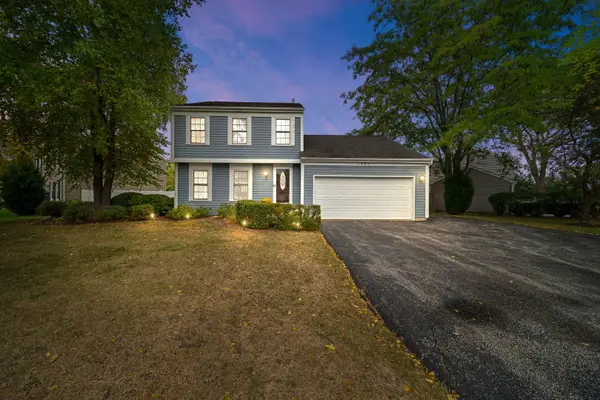 $369,107Active3 beds 2 baths1,622 sq. ft.
$369,107Active3 beds 2 baths1,622 sq. ft.2483 Lawson Boulevard, Gurnee, IL 60031
MLS# 12488551Listed by: COLDWELL BANKER REALTY - New
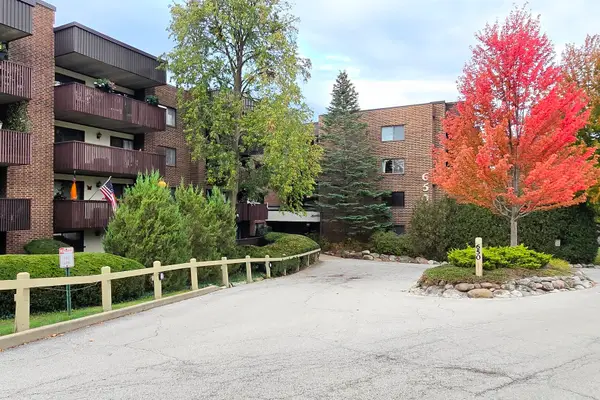 $194,900Active2 beds 2 baths1,380 sq. ft.
$194,900Active2 beds 2 baths1,380 sq. ft.650 Whitney Court #108, Gurnee, IL 60031
MLS# 12493910Listed by: RE/MAX SUBURBAN - New
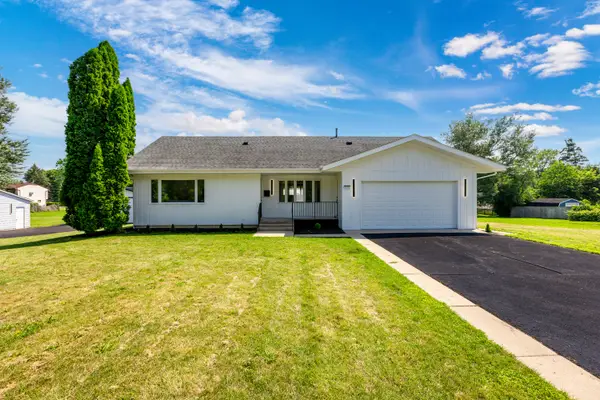 $397,700Active4 beds 3 baths3,000 sq. ft.
$397,700Active4 beds 3 baths3,000 sq. ft.3491 Keith Avenue, Gurnee, IL 60031
MLS# 12493213Listed by: CHICAGOLAND BROKERS, INC.
