6771 E Wellsley Court, Gurnee, IL 60031
Local realty services provided by:ERA Naper Realty
6771 E Wellsley Court,Gurnee, IL 60031
$299,900
- 2 Beds
- 3 Baths
- 1,427 sq. ft.
- Townhouse
- Active
Listed by: ronak dave
Office: homesmart connect llc.
MLS#:12484364
Source:MLSNI
Price summary
- Price:$299,900
- Price per sq. ft.:$210.16
- Monthly HOA dues:$217
About this home
Well-kept 2 bedroom, 2.5 bath + Loft townhome in desirable Stonebrook, located just south of Grand Ave and Hunt Club Rd! Step into a bright living room with soaring ceilings, fireplace, and natural light. The open kitchen with dining area flows to a private deck, perfect for entertaining. Upstairs offers two spacious bedrooms plus a large loft that can easily serve as a 3rd bedroom or flex space. The finished basement expands the living space with a rec room plus a 2nd kitchen area featuring cabinets and sink-perfect for hosting, hobbies, or in-law potential (Fridge in basement). Convenient main-level powder room and in-unit laundry. Furnace new in 2023! Attached garage + driveway parking. HOA includes exterior maintenance, lawn care, and snow removal for easy living. Close to shopping, dining, I-94, Gurnee Mills, Six Flags, and Hunt Club Park. Woodland District 50 schools and Warren Township High School 121. Move-in ready! *All room sizes are approximate and should be verified by buyer.*
Contact an agent
Home facts
- Year built:1993
- Listing ID #:12484364
- Added:91 day(s) ago
- Updated:January 01, 2026 at 11:55 AM
Rooms and interior
- Bedrooms:2
- Total bathrooms:3
- Full bathrooms:2
- Half bathrooms:1
- Living area:1,427 sq. ft.
Heating and cooling
- Cooling:Central Air
- Heating:Natural Gas
Structure and exterior
- Year built:1993
- Building area:1,427 sq. ft.
Schools
- High school:Warren Township High School
Utilities
- Water:Public
- Sewer:Public Sewer
Finances and disclosures
- Price:$299,900
- Price per sq. ft.:$210.16
- Tax amount:$3,130 (2024)
New listings near 6771 E Wellsley Court
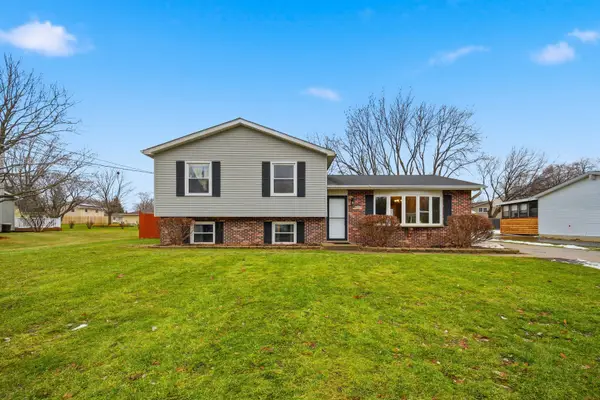 $355,000Pending4 beds 2 baths1,717 sq. ft.
$355,000Pending4 beds 2 baths1,717 sq. ft.3486 Dorchester Avenue, Gurnee, IL 60031
MLS# 12536925Listed by: MY CASA REALTY CORP.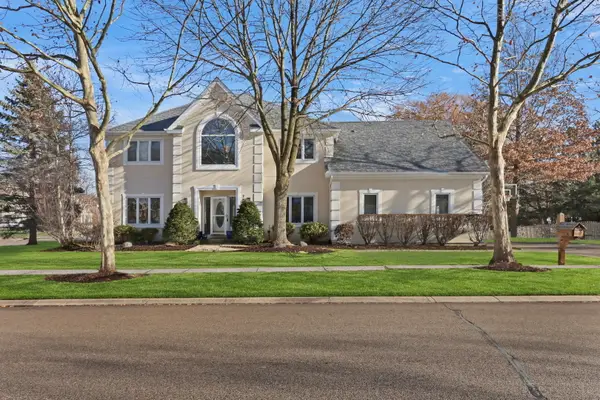 $615,000Active5 beds 4 baths3,114 sq. ft.
$615,000Active5 beds 4 baths3,114 sq. ft.767 Aster Drive, Gurnee, IL 60031
MLS# 12534597Listed by: KELLER WILLIAMS NORTH SHORE WEST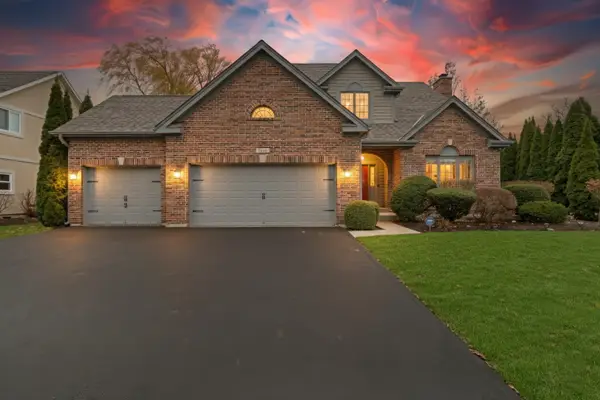 $600,000Active5 beds 4 baths2,733 sq. ft.
$600,000Active5 beds 4 baths2,733 sq. ft.7437 Bittersweet Drive, Gurnee, IL 60031
MLS# 12532152Listed by: KELLER WILLIAMS NORTH SHORE WEST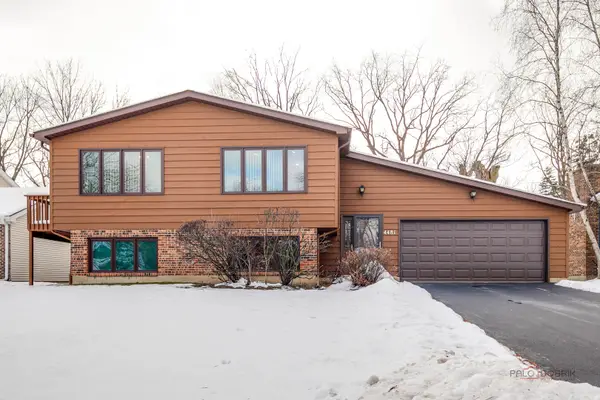 $409,900Pending4 beds 3 baths2,814 sq. ft.
$409,900Pending4 beds 3 baths2,814 sq. ft.4481 Country Trail, Gurnee, IL 60031
MLS# 12532286Listed by: RE/MAX SUBURBAN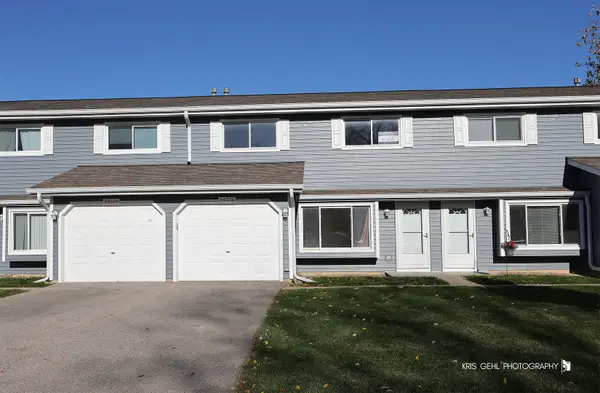 $245,000Active2 beds 2 baths1,356 sq. ft.
$245,000Active2 beds 2 baths1,356 sq. ft.34026 N White Oak Lane, Gurnee, IL 60031
MLS# 12513546Listed by: COMPASS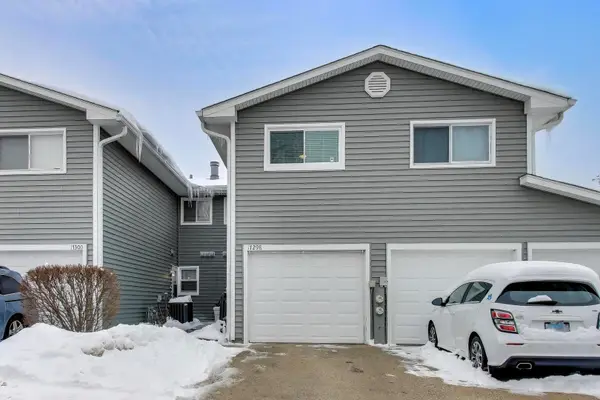 $228,500Pending2 beds 2 baths1,302 sq. ft.
$228,500Pending2 beds 2 baths1,302 sq. ft.17298 W Maple Lane, Gurnee, IL 60031
MLS# 12531573Listed by: @PROPERTIES CHRISTIE'S INTERNATIONAL REAL ESTATE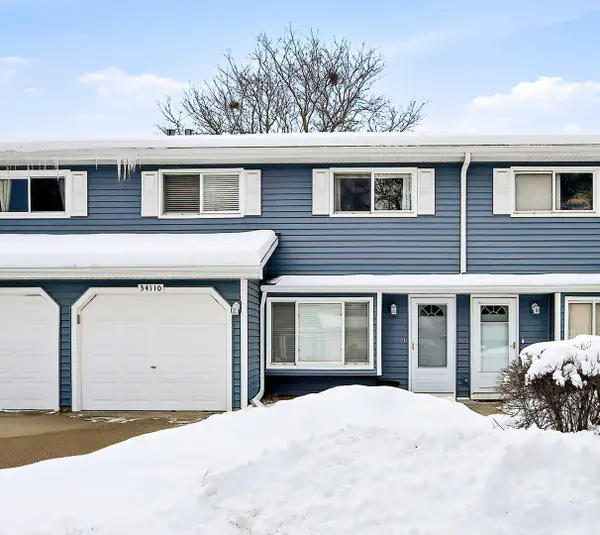 $256,900Active2 beds 2 baths1,346 sq. ft.
$256,900Active2 beds 2 baths1,346 sq. ft.34110 N White Oak Lane #37B, Gurnee, IL 60031
MLS# 12530017Listed by: COMPASS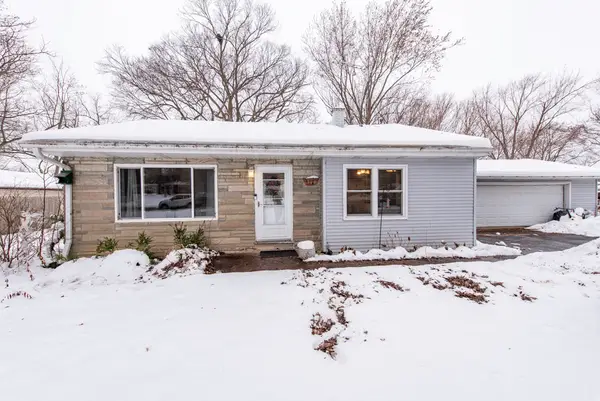 $315,000Active3 beds 2 baths1,624 sq. ft.
$315,000Active3 beds 2 baths1,624 sq. ft.37114 N Shirley Drive, Gurnee, IL 60031
MLS# 12530755Listed by: GALLERY REALTY INC.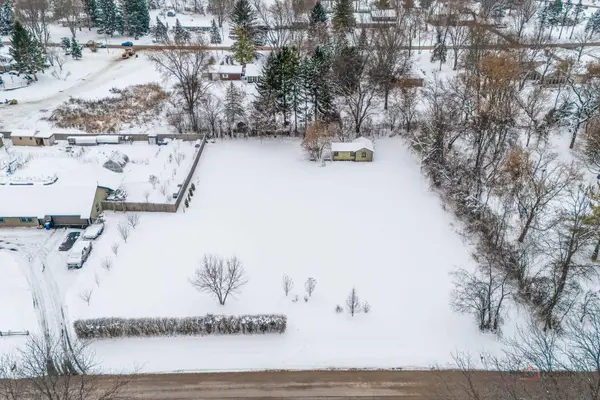 $175,000Active0.93 Acres
$175,000Active0.93 Acres16655 W Applewood Court, Gurnee, IL 60031
MLS# 12527744Listed by: RE/MAX SUBURBAN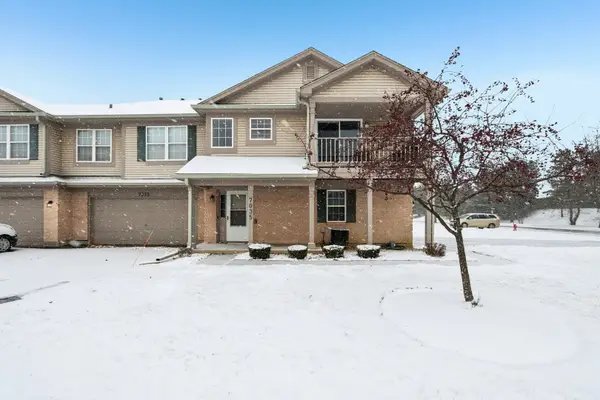 $239,900Pending2 beds 1 baths1,048 sq. ft.
$239,900Pending2 beds 1 baths1,048 sq. ft.7035 Buchanan Drive #17-5, Gurnee, IL 60031
MLS# 12523455Listed by: REDFIN CORPORATION
