7449 Brentwood Lane, Gurnee, IL 60031
Local realty services provided by:ERA Naper Realty
7449 Brentwood Lane,Gurnee, IL 60031
$710,000
- 4 Beds
- 3 Baths
- 4,350 sq. ft.
- Single family
- Active
Listed by: william folger
Office: blue fence real estate inc.
MLS#:12483758
Source:MLSNI
Price summary
- Price:$710,000
- Price per sq. ft.:$163.22
- Monthly HOA dues:$22.5
About this home
If you are looking for a property that offers a lot of space and has been updated with great taste, this is the right place! Beautiful brick front home in highly sought after Timberwoods subdivision with 3 car tandem garage. Every aspect of this home feels open and airy. Enter the property into the two story foyer that leads to the large family room complete with vaulted ceiling, gorgeous gas fireplace and high end travertine tile flooring. On your way don't look past the spacious living room and dining room with beautiful hardwood flooring and large enough for any entertaining occasion. Open to the family room you will love the gourmet kitchen that includes a huge center island, granite countertops, 42" cabinets, stainless steel appliances and more than enough room for an eating area. And off the back of the kitchen you will be entranced by the true four seasons room designed to be enjoyed year round with independent heating and cooling system for maximum comfort. Beyond all of this the main level also offers an office, laundry, powder room and brand new wood deck. Move to the second level and you will find a huge master suite. The sleeping quarters come complete with electric fireplace and marble flooring. The master suite also offers 2 walk-in closets and very large en suite with granite countertops, separate shower and soaker tub. Second level includes 3 additional large bedrooms, a full hall bath, and flex space that could be used as a study area or second floor butler pantry. And if this is not enough, there is indeed a finished basement space with rec room and additional bonus room. Plantation shutters throughout the home. Natural gas hookup for attached gas grill if desired. Dual HVAC system with both A/C units replaced in 2025 and upstairs furnace replaced in 2020. Two 50 gallon water heaters added in 2021 and tethered to work as 100 gallon heating element. This home is well updated and well maintained. Come see your new home today!
Contact an agent
Home facts
- Year built:1998
- Listing ID #:12483758
- Added:91 day(s) ago
- Updated:January 01, 2026 at 11:55 AM
Rooms and interior
- Bedrooms:4
- Total bathrooms:3
- Full bathrooms:2
- Half bathrooms:1
- Living area:4,350 sq. ft.
Heating and cooling
- Cooling:Central Air
- Heating:Forced Air, Natural Gas
Structure and exterior
- Roof:Asphalt
- Year built:1998
- Building area:4,350 sq. ft.
- Lot area:0.24 Acres
Schools
- High school:Warren Township High School
- Elementary school:Woodland Elementary School
Utilities
- Water:Lake Michigan
- Sewer:Public Sewer
Finances and disclosures
- Price:$710,000
- Price per sq. ft.:$163.22
- Tax amount:$13,428 (2024)
New listings near 7449 Brentwood Lane
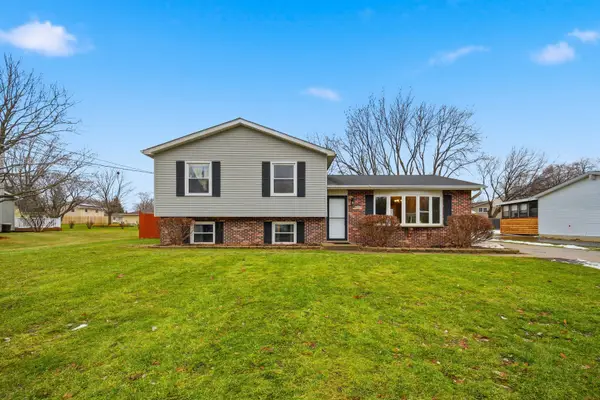 $355,000Pending4 beds 2 baths1,717 sq. ft.
$355,000Pending4 beds 2 baths1,717 sq. ft.3486 Dorchester Avenue, Gurnee, IL 60031
MLS# 12536925Listed by: MY CASA REALTY CORP.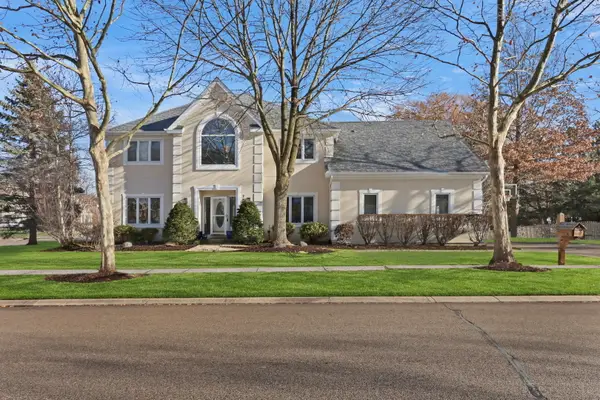 $615,000Active5 beds 4 baths3,114 sq. ft.
$615,000Active5 beds 4 baths3,114 sq. ft.767 Aster Drive, Gurnee, IL 60031
MLS# 12534597Listed by: KELLER WILLIAMS NORTH SHORE WEST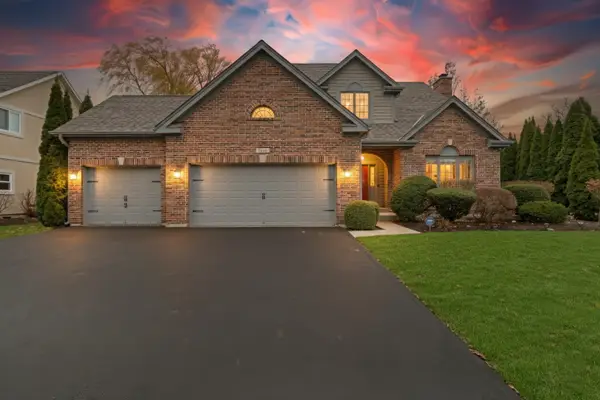 $600,000Active5 beds 4 baths2,733 sq. ft.
$600,000Active5 beds 4 baths2,733 sq. ft.7437 Bittersweet Drive, Gurnee, IL 60031
MLS# 12532152Listed by: KELLER WILLIAMS NORTH SHORE WEST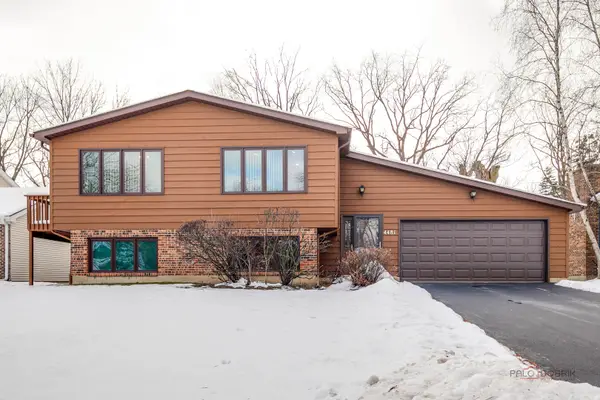 $409,900Pending4 beds 3 baths2,814 sq. ft.
$409,900Pending4 beds 3 baths2,814 sq. ft.4481 Country Trail, Gurnee, IL 60031
MLS# 12532286Listed by: RE/MAX SUBURBAN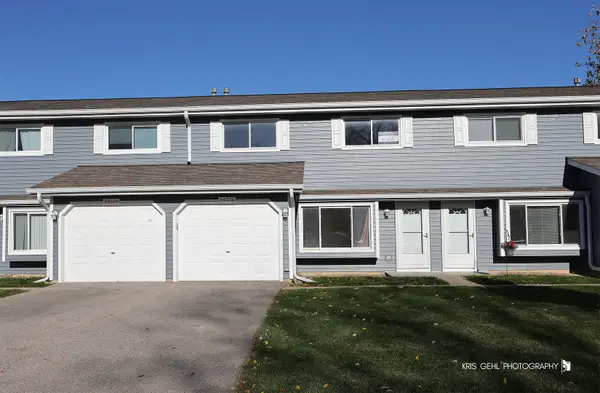 $245,000Active2 beds 2 baths1,356 sq. ft.
$245,000Active2 beds 2 baths1,356 sq. ft.34026 N White Oak Lane, Gurnee, IL 60031
MLS# 12513546Listed by: COMPASS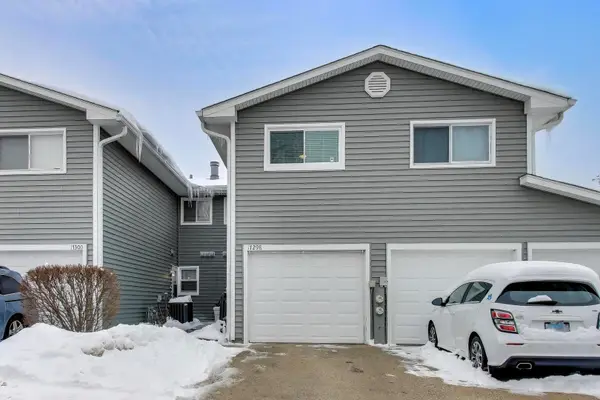 $228,500Pending2 beds 2 baths1,302 sq. ft.
$228,500Pending2 beds 2 baths1,302 sq. ft.17298 W Maple Lane, Gurnee, IL 60031
MLS# 12531573Listed by: @PROPERTIES CHRISTIE'S INTERNATIONAL REAL ESTATE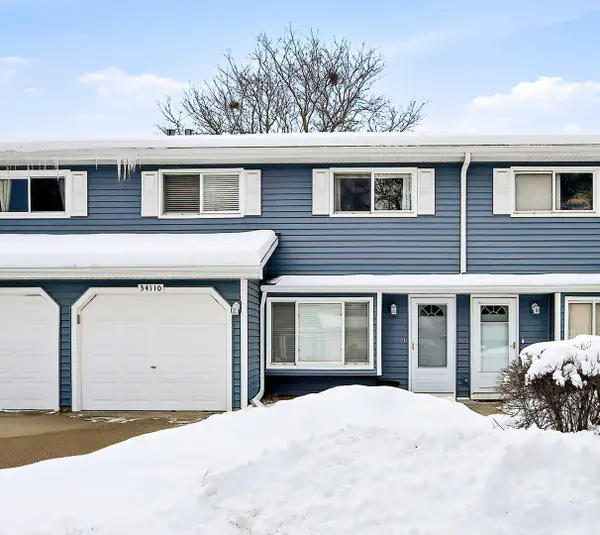 $256,900Active2 beds 2 baths1,346 sq. ft.
$256,900Active2 beds 2 baths1,346 sq. ft.34110 N White Oak Lane #37B, Gurnee, IL 60031
MLS# 12530017Listed by: COMPASS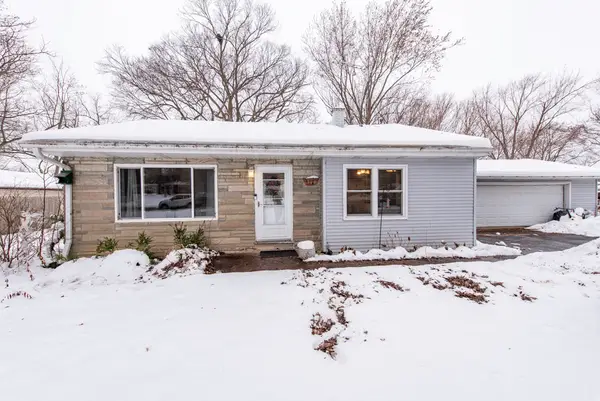 $315,000Active3 beds 2 baths1,624 sq. ft.
$315,000Active3 beds 2 baths1,624 sq. ft.37114 N Shirley Drive, Gurnee, IL 60031
MLS# 12530755Listed by: GALLERY REALTY INC.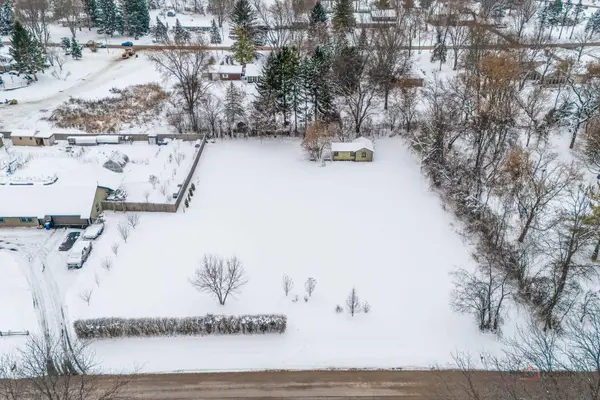 $175,000Active0.93 Acres
$175,000Active0.93 Acres16655 W Applewood Court, Gurnee, IL 60031
MLS# 12527744Listed by: RE/MAX SUBURBAN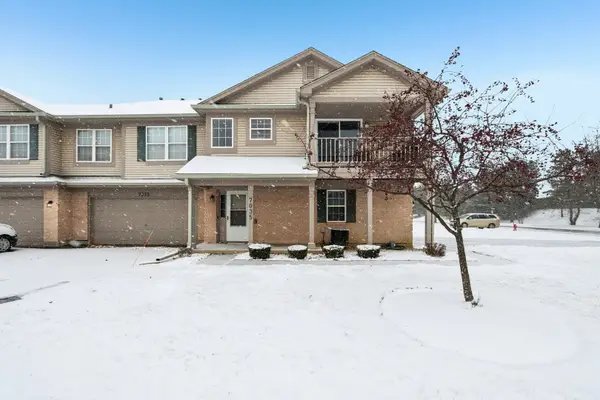 $239,900Pending2 beds 1 baths1,048 sq. ft.
$239,900Pending2 beds 1 baths1,048 sq. ft.7035 Buchanan Drive #17-5, Gurnee, IL 60031
MLS# 12523455Listed by: REDFIN CORPORATION
