920 Vose Drive #604, Gurnee, IL 60031
Local realty services provided by:Results Realty ERA Powered
920 Vose Drive #604,Gurnee, IL 60031
$239,900
- 2 Beds
- 2 Baths
- 1,200 sq. ft.
- Condominium
- Active
Listed by:erin kahn
Office:@properties christie's international real estate
MLS#:12495535
Source:MLSNI
Price summary
- Price:$239,900
- Price per sq. ft.:$199.92
- Monthly HOA dues:$577
About this home
WOW! Enjoy PENTHOUSE living in this gorgeous 2 bedroom + 2 bathroom condo in highly desirable Heather Ridge. Swanky and elegant with just the right amount of modern bling - you won't find another condo with these finishes. Offering 1,200 sqft on the 6th floor with sunset views. A brand new kitchen offers white shaker style cabinetry, quartz counters, high end Kitchen Aid appliances, a fabulous gold farmhouse sink, plus a new disposal and an added water line to the fridge. Open concept living at its finest, the large living room offers incredible living space and includes a beautiful electric fireplace unit. The living room opens to the oversized balcony which has brand new thick grass carpet, perennial evergreens, which stay with the home and an impressive western view! The hall bathroom is like living in a luxury hotel! Fully renovated with a gorgeous walk-in shower with glass door, high end tile and all the swanky finishes to make you say wow! The primary bedroom is quite large and offers a walk-in closet with custom closet system, a new vanity, backlit mirror and an in-unit washer/dryer. The second bedroom is also quite spacious and is currently used as a home office and it has access to the balcony. Throughout the home you'll find new hardwood plank flooring, all new baseboards, light switch covers, hardware, lighting, doors and more! This condo offers an separate storge unit on the same floor, one covered parking space in the heated garage with extra storage. Newer furnace, water heater and AC. Heather Ridge is a community with so many amenities! Step outside to your private neighborhood pool, pool house, exercise facility, tennis courts and of course the 9-hole golf course with club house/restaurant. With rolling hills, a classic wood covered bridge and nature trails plus 24 hour security, this neighborhood offers incredible living while still being close to shopping, schools, restaurants and so much more.
Contact an agent
Home facts
- Year built:1978
- Listing ID #:12495535
- Added:1 day(s) ago
- Updated:October 25, 2025 at 10:47 PM
Rooms and interior
- Bedrooms:2
- Total bathrooms:2
- Full bathrooms:2
- Living area:1,200 sq. ft.
Heating and cooling
- Cooling:Central Air
- Heating:Natural Gas
Structure and exterior
- Year built:1978
- Building area:1,200 sq. ft.
Schools
- High school:Warren Township High School
Utilities
- Water:Lake Michigan
- Sewer:Public Sewer
Finances and disclosures
- Price:$239,900
- Price per sq. ft.:$199.92
- Tax amount:$3,421 (2024)
New listings near 920 Vose Drive #604
- New
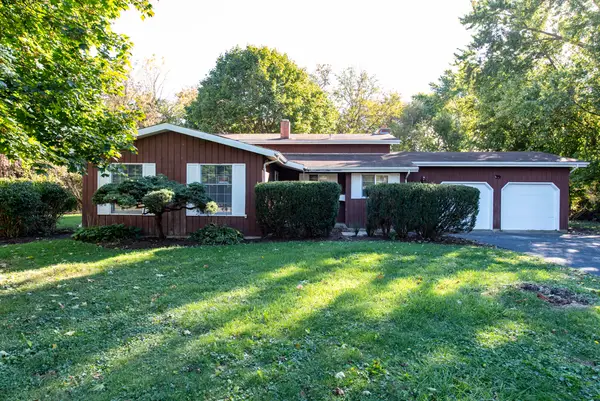 $299,900Active4 beds 2 baths1,417 sq. ft.
$299,900Active4 beds 2 baths1,417 sq. ft.16675 W Applewood Court, Gurnee, IL 60031
MLS# 12499118Listed by: RE/MAX PLAZA - New
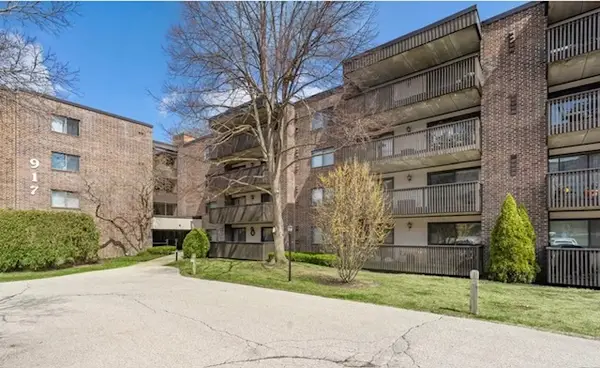 $210,000Active2 beds 1 baths930 sq. ft.
$210,000Active2 beds 1 baths930 sq. ft.917 Vose Drive #211, Gurnee, IL 60031
MLS# 12503962Listed by: GOLD & AZEN REALTY - New
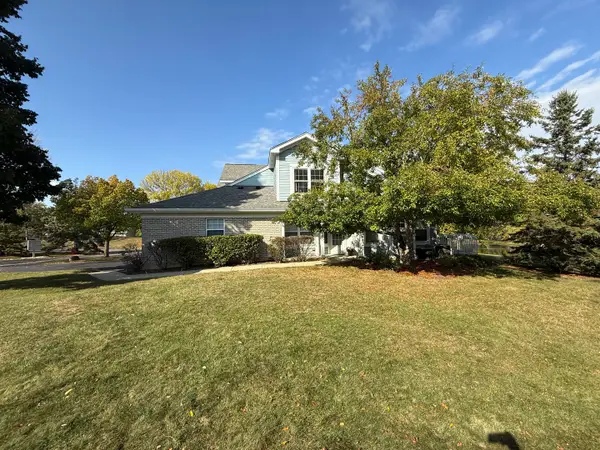 $299,900Active2 beds 2 baths1,352 sq. ft.
$299,900Active2 beds 2 baths1,352 sq. ft.6720 E Monticello Court #14-A1, Gurnee, IL 60031
MLS# 12494042Listed by: MILOS REAL ESTATE LLC - New
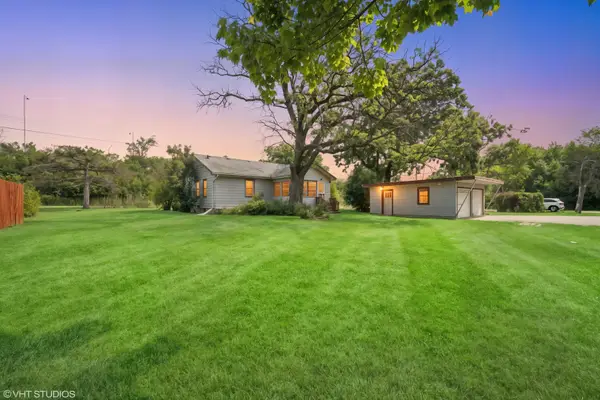 $265,000Active3 beds 1 baths1,157 sq. ft.
$265,000Active3 beds 1 baths1,157 sq. ft.4363 W Kennedy Drive, Gurnee, IL 60031
MLS# 12503791Listed by: COMPASS - Open Sun, 10am to 12pmNew
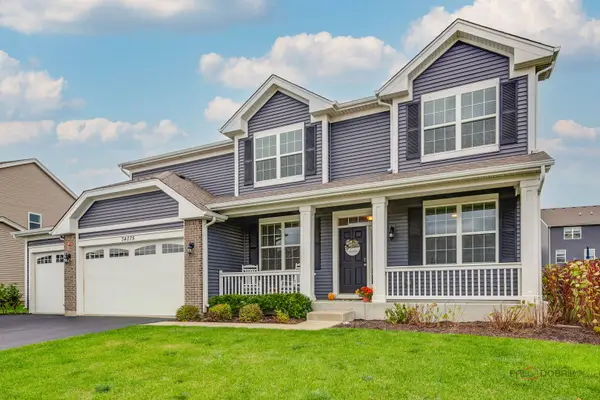 $525,000Active4 beds 3 baths2,556 sq. ft.
$525,000Active4 beds 3 baths2,556 sq. ft.34075 N Jenna Lane, Gurnee, IL 60031
MLS# 12497406Listed by: BERKSHIRE HATHAWAY HOMESERVICES CHICAGO - Open Sun, 1 to 3pmNew
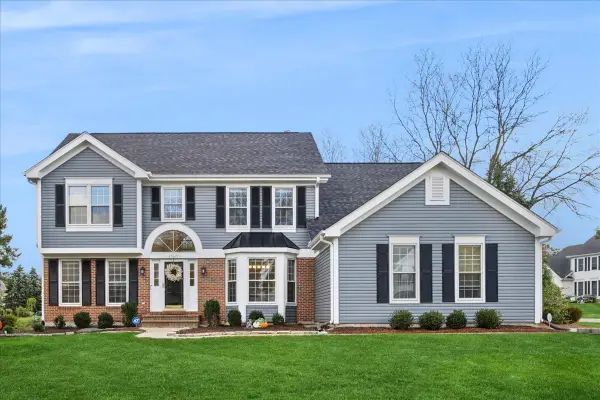 $575,000Active4 beds 4 baths2,815 sq. ft.
$575,000Active4 beds 4 baths2,815 sq. ft.17671 W Westwind Drive, Gurnee, IL 60031
MLS# 12494580Listed by: BAIRD & WARNER - Open Sat, 1:30 to 3pmNew
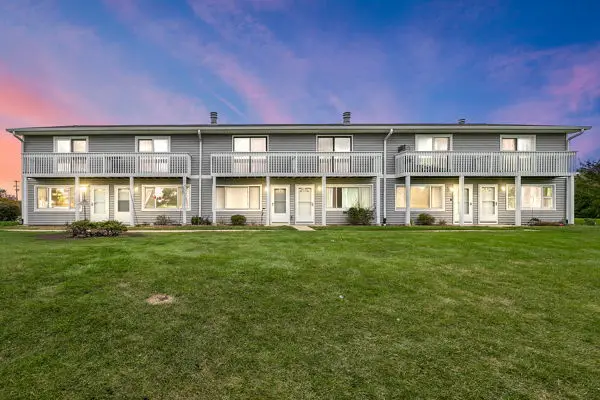 $239,000Active2 beds 2 baths1,320 sq. ft.
$239,000Active2 beds 2 baths1,320 sq. ft.17438 W Walnut Lane, Gurnee, IL 60031
MLS# 12493124Listed by: COLDWELL BANKER REALTY 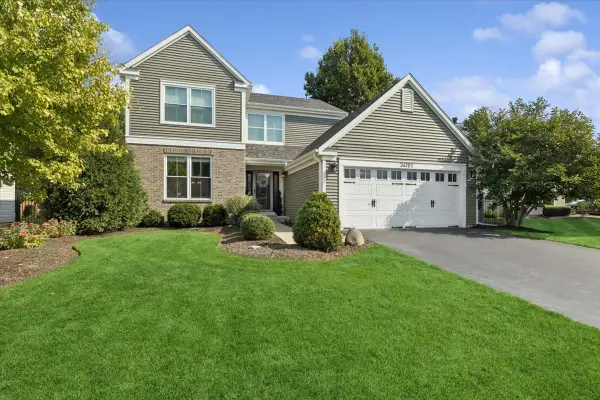 $485,000Pending4 beds 3 baths2,112 sq. ft.
$485,000Pending4 beds 3 baths2,112 sq. ft.34181 N Old Walnut Circle, Gurnee, IL 60031
MLS# 12485508Listed by: BAIRD & WARNER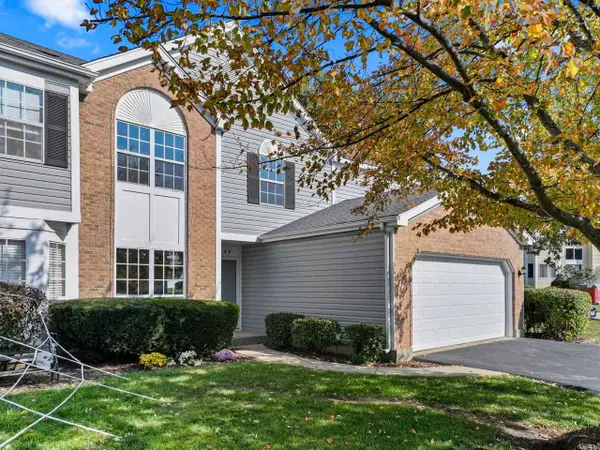 $300,000Pending3 beds 3 baths1,676 sq. ft.
$300,000Pending3 beds 3 baths1,676 sq. ft.1849 Canterbury Court, Gurnee, IL 60031
MLS# 12495627Listed by: KELLER WILLIAMS INFINITY
