920 Vose Drive #612, Gurnee, IL 60031
Local realty services provided by:ERA Naper Realty
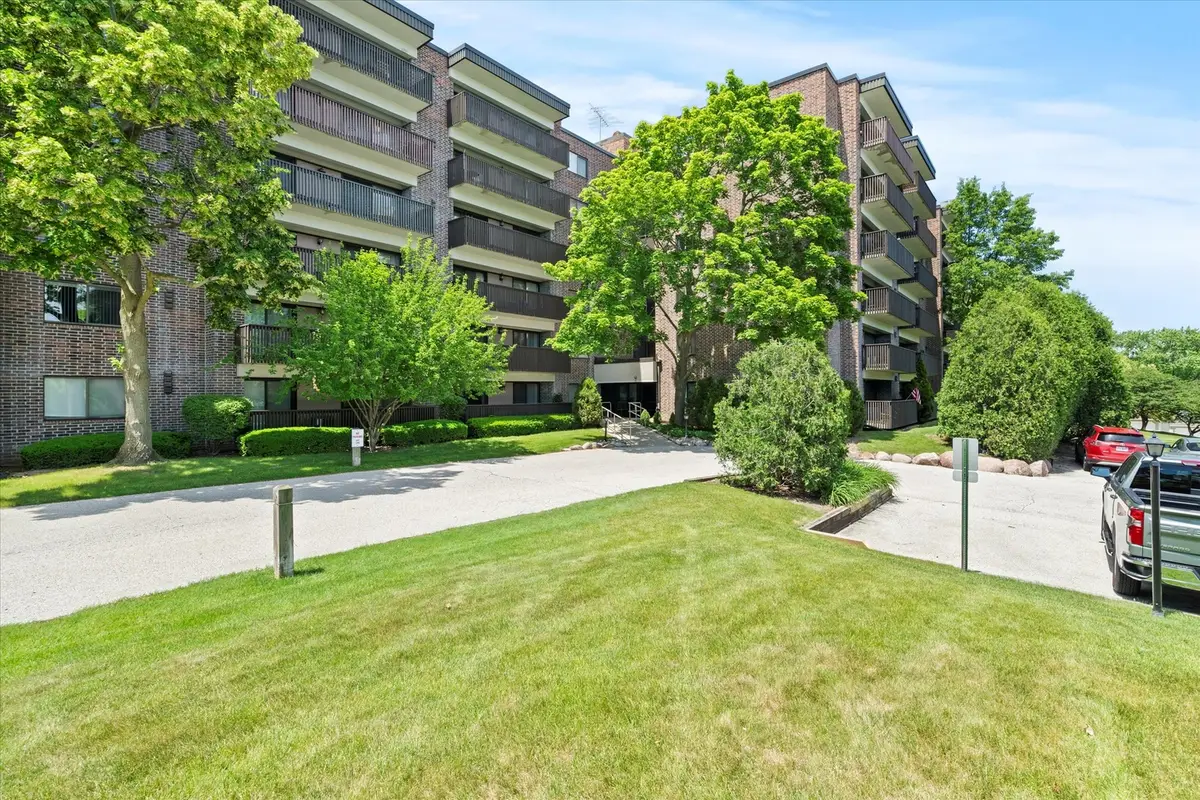
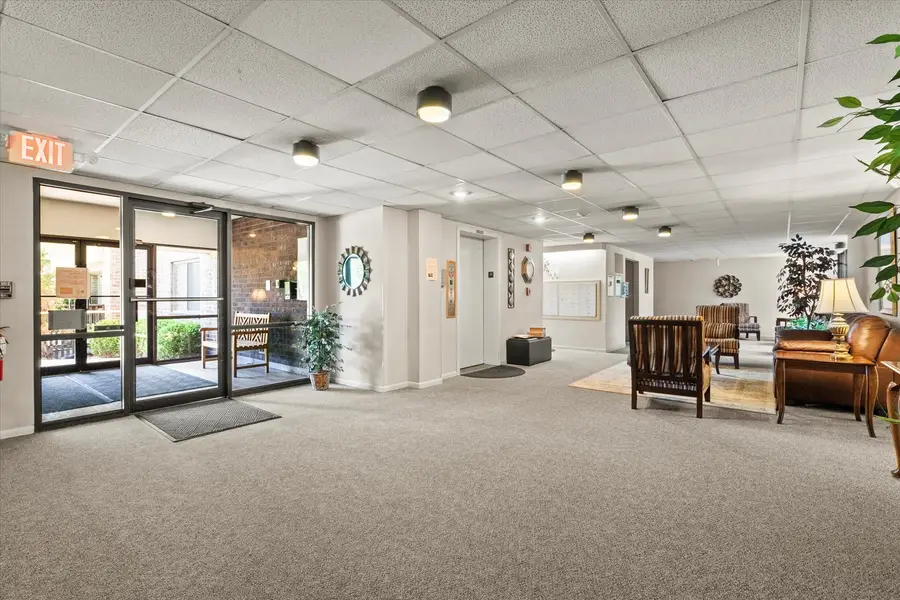
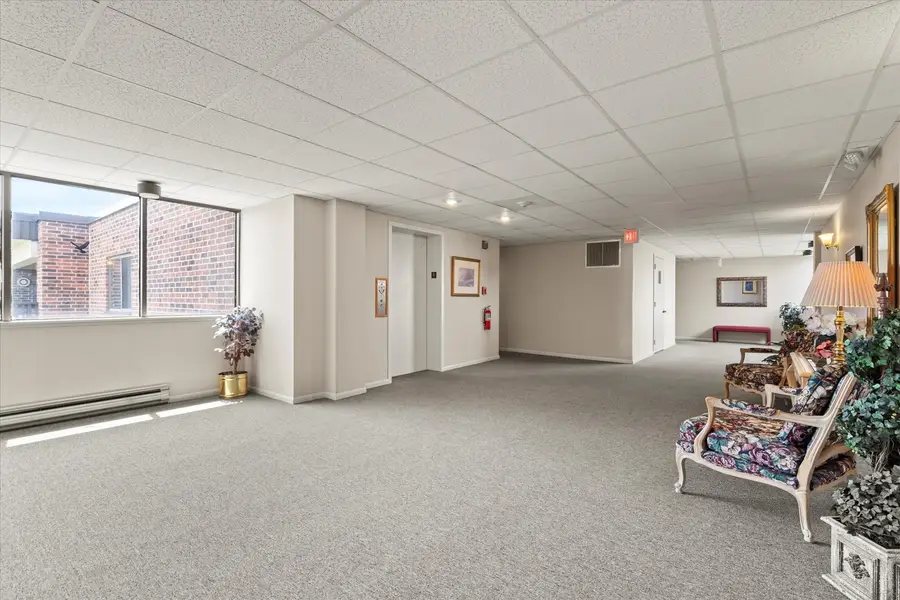
920 Vose Drive #612,Gurnee, IL 60031
$215,000
- 2 Beds
- 2 Baths
- 1,380 sq. ft.
- Condominium
- Pending
Listed by:ruben marin
Office:century 21 circle
MLS#:12395219
Source:MLSNI
Price summary
- Price:$215,000
- Price per sq. ft.:$155.8
- Monthly HOA dues:$391
About this home
Don't miss this exceptional opportunity to own a 2-bedroom, 2-bathroom top-floor end unit in the highly desirable HeatherRidge Community. This well-maintained condo features a spacious and functional floorplan, including a fully equipped kitchen with generous cabinetry and countertop space, an elevated formal dining area, and a sun-filled family room that welcomes abundant natural light. Step outside to enjoy the expansive private balcony, complete with a retractable awning, perfect for relaxing. Both bedrooms are well-sized with sufficient closet/storage space, and the unit offers two full bathrooms for added convenience; one bathroom features a soaker tub. The in-unit washer and dryer combo adds everyday ease, and major mechanicals are in solid working order, providing peace of mind for the new homeowner. Additional highlights include a designated underground garage parking space, a private storage closet, and 24-hour security. Residents of HeatherRidge enjoy access to a full suite of amenities including golf, tennis and pickleball courts, swimming pools, clubhouse facilities, picnic areas, serene walking trails, and more. Conveniently located near shopping, dining, forest preserves, Six Flags Great America, and major expressways, this home offers a wonderful balance of comfort and accessibility. A great opportunity to own a beautiful condo in a well-established subdivision - schedule your showing today!
Contact an agent
Home facts
- Year built:1978
- Listing Id #:12395219
- Added:45 day(s) ago
- Updated:August 13, 2025 at 07:39 AM
Rooms and interior
- Bedrooms:2
- Total bathrooms:2
- Full bathrooms:2
- Living area:1,380 sq. ft.
Heating and cooling
- Cooling:Central Air
- Heating:Electric
Structure and exterior
- Year built:1978
- Building area:1,380 sq. ft.
Schools
- High school:Warren Township High School
- Middle school:Woodland Middle School
- Elementary school:Woodland Elementary School
Utilities
- Water:Public
- Sewer:Public Sewer
Finances and disclosures
- Price:$215,000
- Price per sq. ft.:$155.8
- Tax amount:$2,840 (2024)
New listings near 920 Vose Drive #612
- New
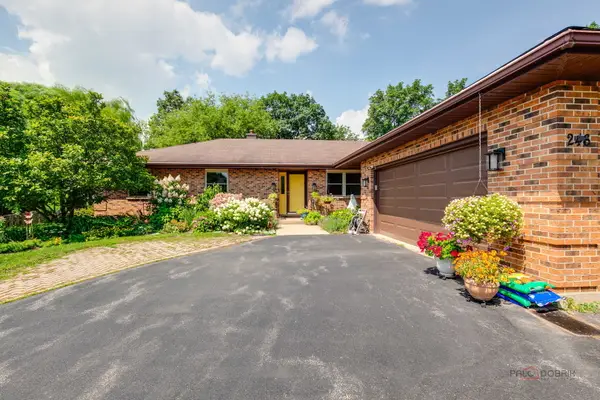 $440,000Active4 beds 3 baths1,970 sq. ft.
$440,000Active4 beds 3 baths1,970 sq. ft.246 N Greenleaf Street, Gurnee, IL 60031
MLS# 12445831Listed by: 4 SALE REALTY ADVANTAGE - New
 $215,000Active2 beds 2 baths1,364 sq. ft.
$215,000Active2 beds 2 baths1,364 sq. ft.242 Wellington Circle, Gurnee, IL 60031
MLS# 12445517Listed by: @PROPERTIES CHRISTIE'S INTERNATIONAL REAL ESTATE - New
 $369,000Active4 beds 3 baths1,872 sq. ft.
$369,000Active4 beds 3 baths1,872 sq. ft.6965 Bentley Drive, Gurnee, IL 60031
MLS# 12444258Listed by: RE/MAX SUBURBAN - New
 $359,900Active3 beds 3 baths1,785 sq. ft.
$359,900Active3 beds 3 baths1,785 sq. ft.651 White Court, Gurnee, IL 60031
MLS# 12430468Listed by: RE/MAX AT HOME - New
 $875,000Active4.56 Acres
$875,000Active4.56 Acres1999 N Fuller Road, Gurnee, IL 60031
MLS# 12444629Listed by: RE/MAX PLAZA - Open Sat, 1 to 3pmNew
 $275,000Active2 beds 3 baths1,200 sq. ft.
$275,000Active2 beds 3 baths1,200 sq. ft.1496 Smythe Court, Gurnee, IL 60031
MLS# 12441596Listed by: JAMESON SOTHEBY'S INTERNATIONAL REALTY - New
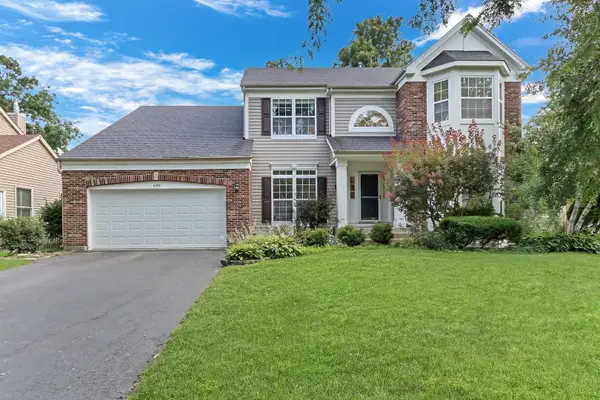 $575,000Active5 beds 3 baths2,803 sq. ft.
$575,000Active5 beds 3 baths2,803 sq. ft.699 Snow Cap Court, Gurnee, IL 60031
MLS# 12443828Listed by: KELLER WILLIAMS NORTH SHORE WEST - New
 $370,000Active3 beds 3 baths1,729 sq. ft.
$370,000Active3 beds 3 baths1,729 sq. ft.389 Pine Grove Avenue, Gurnee, IL 60031
MLS# 12442374Listed by: BERKSHIRE HATHAWAY HOMESERVICES CHICAGO - New
 $480,000Active4 beds 3 baths2,547 sq. ft.
$480,000Active4 beds 3 baths2,547 sq. ft.1635 Arlington Lane, Gurnee, IL 60031
MLS# 12442179Listed by: BAIRD & WARNER - New
 $588,888Active5 beds 4 baths3,036 sq. ft.
$588,888Active5 beds 4 baths3,036 sq. ft.662 Waterbury Avenue, Gurnee, IL 60031
MLS# 12436957Listed by: RE/MAX PLAZA

