513 N Emerson Lane, Hainesville, IL 60030
Local realty services provided by:Results Realty ERA Powered
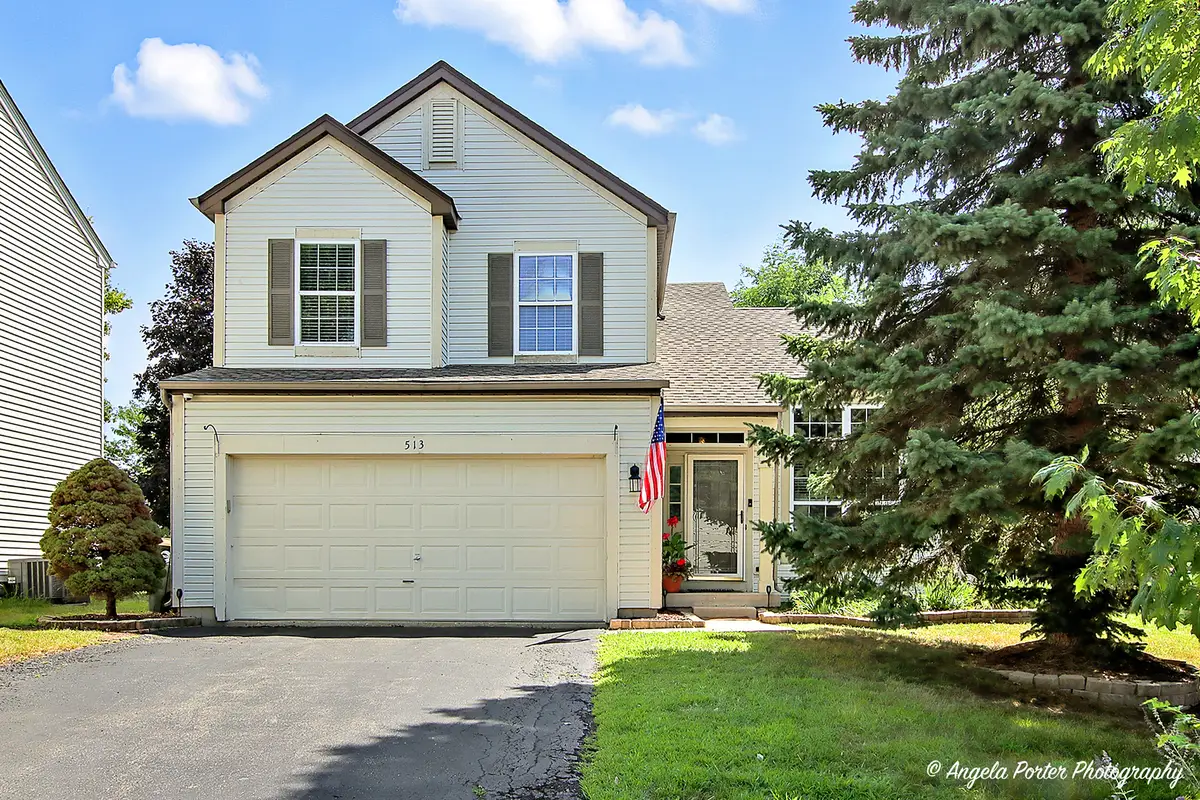
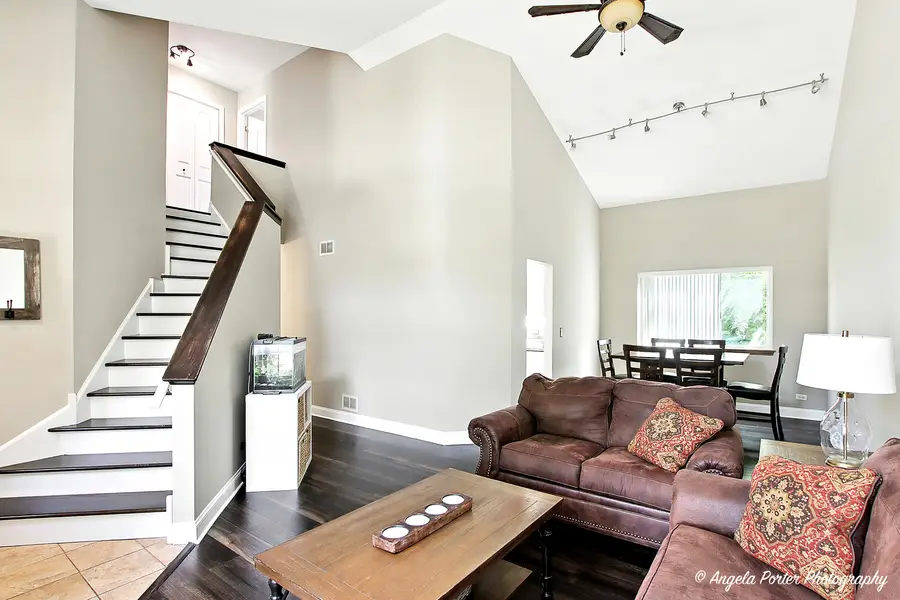
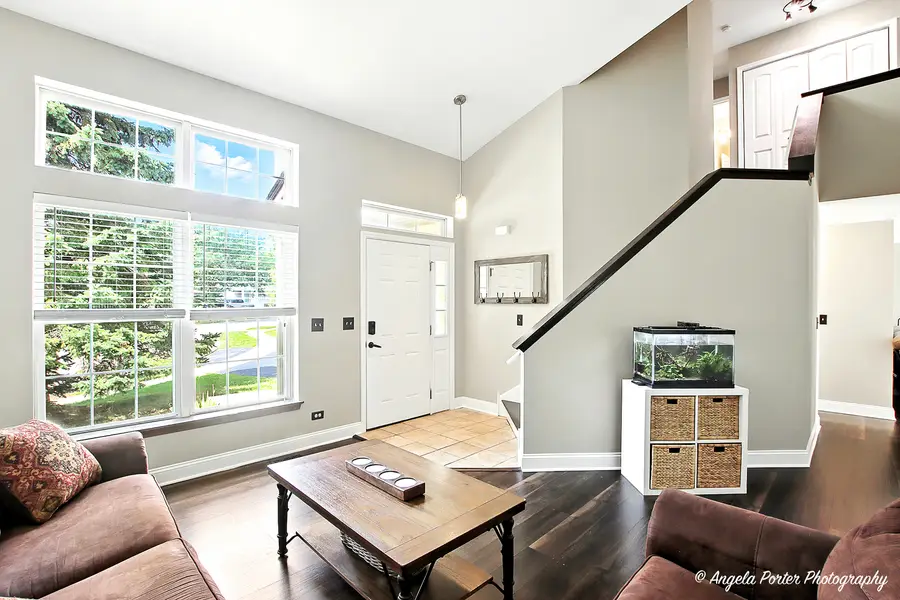
513 N Emerson Lane,Hainesville, IL 60030
$355,000
- 3 Beds
- 3 Baths
- 1,603 sq. ft.
- Single family
- Active
Upcoming open houses
- Sun, Aug 1701:00 pm - 03:00 pm
Listed by:kendall feltner
Office:@properties christie's international real estate
MLS#:12445899
Source:MLSNI
Price summary
- Price:$355,000
- Price per sq. ft.:$221.46
About this home
Charming 3-Bed, 2.5-Bath home in Grayslake Central District. Located on a quiet cul-de-sac, this beautifully updated 2-story home offers comfort and space. Recent improvements include a new ROOF(2020),furnace(2024), water heater(2024), stainless steel appliances(2022) LVP flooring(2018). Vaulted ceilings in the living and dining rooms. The kitchen includes a custom island(2025)and a slider out to the 2-tiered deck in the backyard. Primary suite includes a walk-in closet, jet tub and separate shower. Laundry closet located conveniently in 2nd floor hall near bedrooms. Finished BASEMENT offers extra living space with carpeted floors, recessed lighting and built-in bar. Sidewalks throughout subdivsion, close to parks and shopping, move-in ready!
Contact an agent
Home facts
- Year built:1997
- Listing Id #:12445899
- Added:1 day(s) ago
- Updated:August 16, 2025 at 10:43 AM
Rooms and interior
- Bedrooms:3
- Total bathrooms:3
- Full bathrooms:2
- Half bathrooms:1
- Living area:1,603 sq. ft.
Heating and cooling
- Cooling:Central Air
- Heating:Forced Air, Natural Gas
Structure and exterior
- Roof:Asphalt
- Year built:1997
- Building area:1,603 sq. ft.
- Lot area:0.14 Acres
Schools
- High school:Grayslake Central High School
Utilities
- Water:Public
- Sewer:Public Sewer
Finances and disclosures
- Price:$355,000
- Price per sq. ft.:$221.46
- Tax amount:$9,440 (2024)
New listings near 513 N Emerson Lane
- New
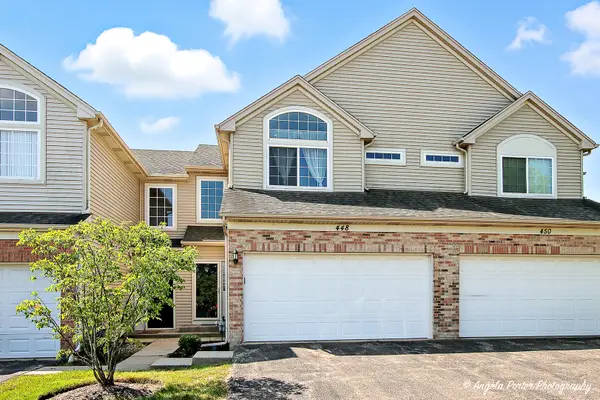 $275,000Active3 beds 3 baths1,512 sq. ft.
$275,000Active3 beds 3 baths1,512 sq. ft.448 N Patriot Drive, Hainesville, IL 60030
MLS# 12444212Listed by: COMPASS - New
 $260,000Active2 beds 3 baths1,728 sq. ft.
$260,000Active2 beds 3 baths1,728 sq. ft.606 N Triumph Court, Hainesville, IL 60073
MLS# 12440701Listed by: BEAR REALTY, INC. - New
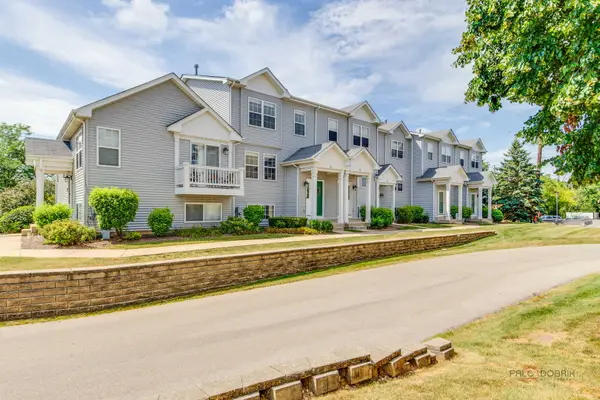 $239,750Active3 beds 3 baths1,792 sq. ft.
$239,750Active3 beds 3 baths1,792 sq. ft.100 W Big Horn Drive #19-5, Hainesville, IL 60073
MLS# 12435050Listed by: RE/MAX SUBURBAN - New
 $345,000Active3 beds 2 baths1,842 sq. ft.
$345,000Active3 beds 2 baths1,842 sq. ft.318 White Tail Drive, Hainesville, IL 60030
MLS# 12439570Listed by: RE/MAX SUBURBAN  $270,000Active3 beds 2 baths
$270,000Active3 beds 2 baths582 Holiday Lane, Round Lake, IL 60073
MLS# 12436794Listed by: COLDWELL BANKER REALTY $320,000Pending3 beds 2 baths1,583 sq. ft.
$320,000Pending3 beds 2 baths1,583 sq. ft.274 Hunters Way, Hainesville, IL 60030
MLS# 12436124Listed by: BAIRD & WARNER $269,900Active2 beds 3 baths1,472 sq. ft.
$269,900Active2 beds 3 baths1,472 sq. ft.91 W Big Horn Drive, Hainesville, IL 60073
MLS# 12429480Listed by: BERKSHIRE HATHAWAY HOMESERVICES AMERICAN HERITAGE $355,000Pending3 beds 3 baths1,511 sq. ft.
$355,000Pending3 beds 3 baths1,511 sq. ft.269 Lisk Drive, Hainesville, IL 60030
MLS# 12419516Listed by: REDFIN CORPORATION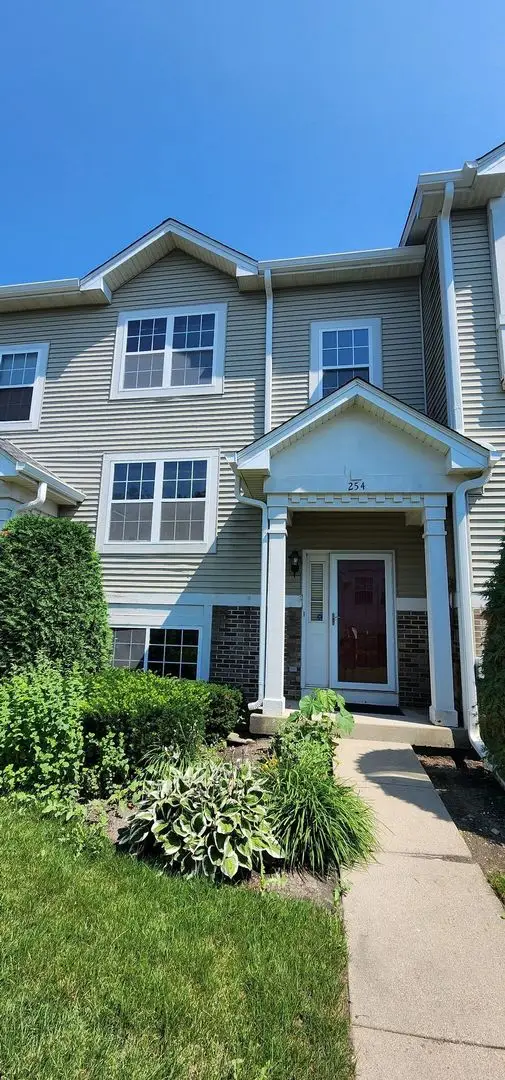 $228,777Pending2 beds 2 baths1,454 sq. ft.
$228,777Pending2 beds 2 baths1,454 sq. ft.254 Holiday Lane #254, Hainesville, IL 60073
MLS# 12426566Listed by: NEW CENTURY REAL ESTATE

