1127 Marcello Drive, Hampshire, IL 60140
Local realty services provided by:Results Realty ERA Powered
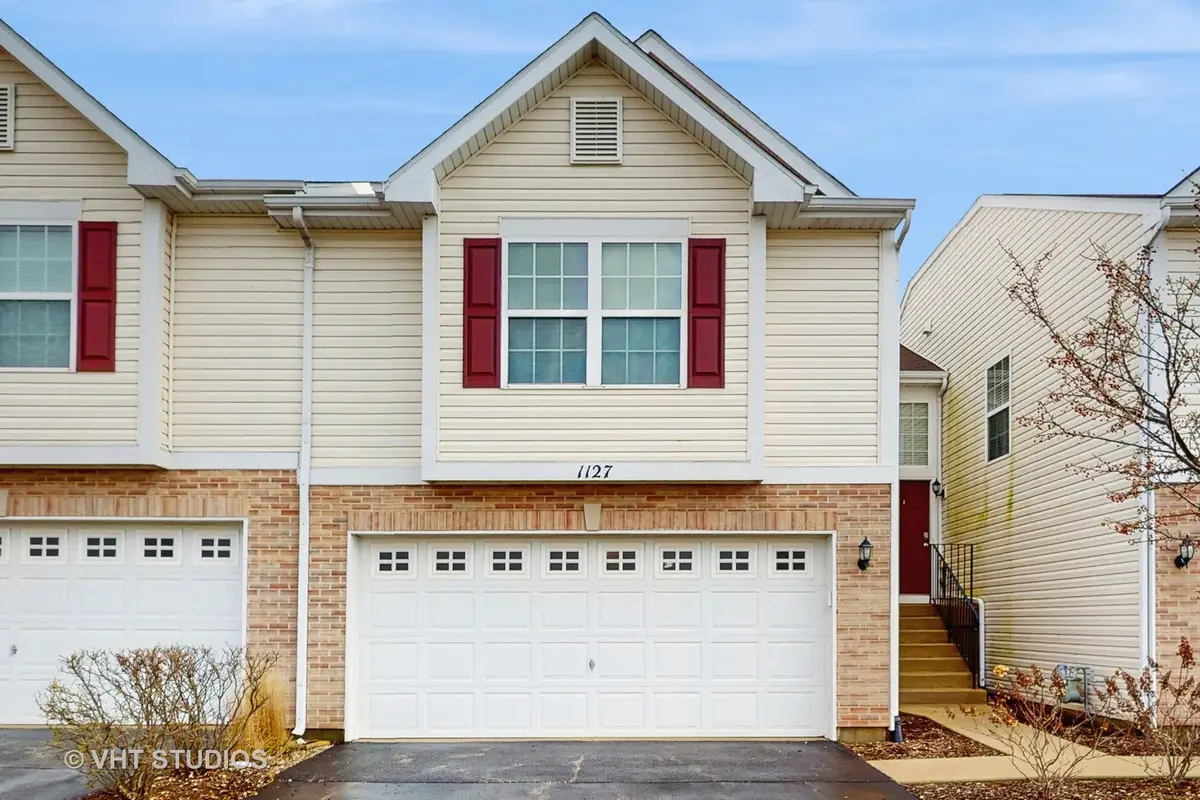

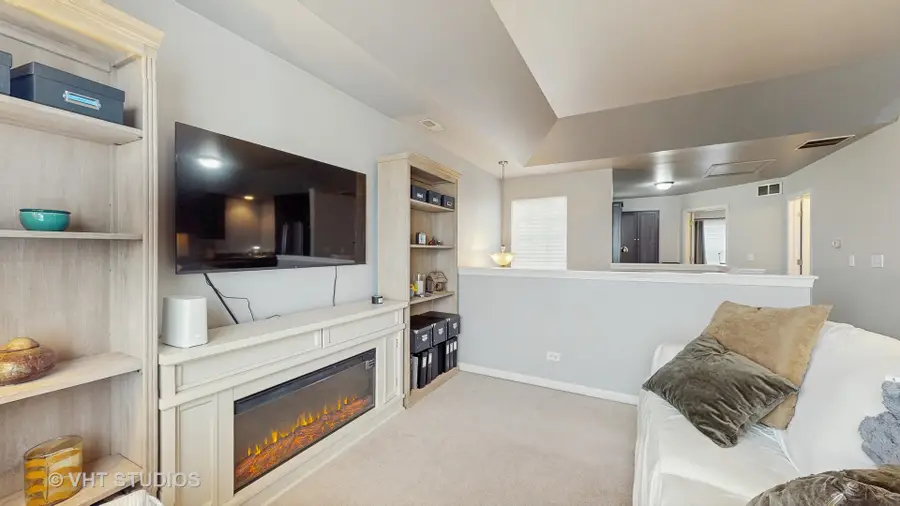
1127 Marcello Drive,Hampshire, IL 60140
$254,900
- 2 Beds
- 2 Baths
- 1,454 sq. ft.
- Condominium
- Active
Listed by:imelda sangalang
Office:coldwell banker real estate group
MLS#:12406478
Source:MLSNI
Price summary
- Price:$254,900
- Price per sq. ft.:$175.31
- Monthly HOA dues:$246
About this home
OWNER SAYS SELL! Build instant equity on this home, appraised at $263K (buyer had cold feet). Price reduced to sell plus $3,000 flooring allowance at Closing is being offered for a quick close. This Torino at Tuscany Woods townhome with a walk-out basement is a lot of house for the money. This home has a living room, dining room, kitchen, loft, 2 bedrooms, 2 full bathrooms and a family room.The trayed ceiling on the main floor create ample volume to the open floor plan. Kitchen has stainless steel appliances, tall dark stained cabinets and a huge island. The GE French door refrigerator and KitchenAid dishwasher are less than a year old. The loft makes a great home office, reading nook or work-out area. First floor bath was recently updated with new finish in the tub and tub surround. Master bedroom is huge with wall to wall closets equipped with newly installed Container Store closet system. There's a storage closet under the staircase that also has a Container Store closet system. The newly purchased top of the line oversized front loader LG stacked Washer and Dryer will convey with the sale. There's a bedroom, a full bath and a great room that has ground level patio access. It's an ideal set-up for a roommate, "me-time" oasis, work-at-home space or a guest suite. The two car attached garage is deep and wide and the long driveway can accommodate multiple cars.
Contact an agent
Home facts
- Year built:2008
- Listing Id #:12406478
- Added:45 day(s) ago
- Updated:August 13, 2025 at 10:47 AM
Rooms and interior
- Bedrooms:2
- Total bathrooms:2
- Full bathrooms:2
- Living area:1,454 sq. ft.
Heating and cooling
- Cooling:Central Air
- Heating:Natural Gas
Structure and exterior
- Year built:2008
- Building area:1,454 sq. ft.
Utilities
- Water:Public
- Sewer:Public Sewer
Finances and disclosures
- Price:$254,900
- Price per sq. ft.:$175.31
- Tax amount:$5,308 (2024)
New listings near 1127 Marcello Drive
 $500,000Pending8 beds 4 baths
$500,000Pending8 beds 4 baths104 E High Avenue, Hampshire, IL 60140
MLS# 12442472Listed by: CENTURY 21 INTEGRA- New
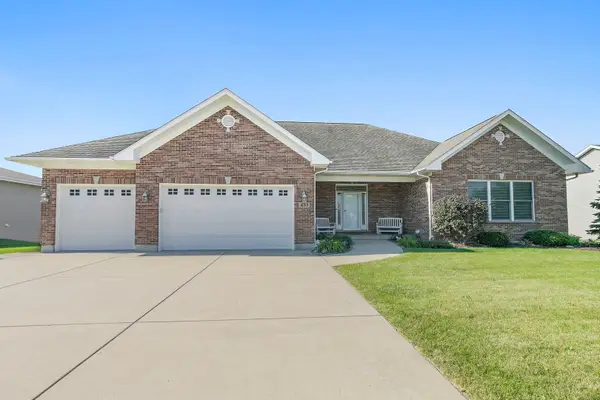 $540,000Active3 beds 3 baths2,610 sq. ft.
$540,000Active3 beds 3 baths2,610 sq. ft.431 Patricia Lane, Hampshire, IL 60140
MLS# 12430475Listed by: BAIRD & WARNER FOX VALLEY - GENEVA - New
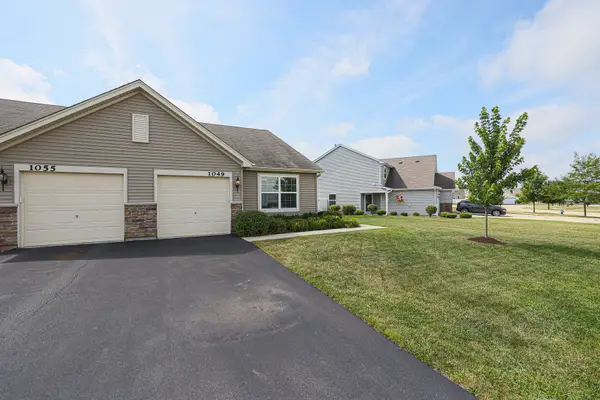 $245,000Active2 beds 1 baths926 sq. ft.
$245,000Active2 beds 1 baths926 sq. ft.1049 Turin Drive, Hampshire, IL 60140
MLS# 12439226Listed by: BERKSHIRE HATHAWAY HOMESERVICES STARCK REAL ESTATE - New
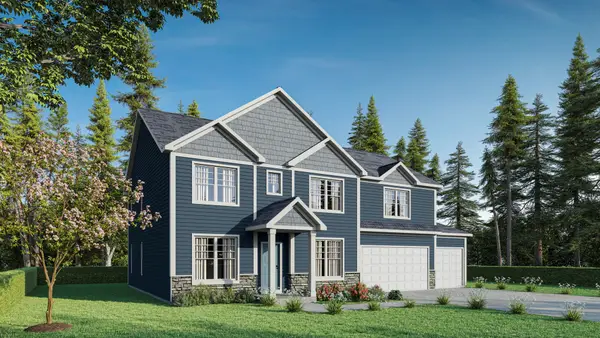 $572,990Active4 beds 3 baths2,995 sq. ft.
$572,990Active4 beds 3 baths2,995 sq. ft.Lot 335 Dawns End, Hampshire, IL 60140
MLS# 12442610Listed by: HOME SELL FLAT LLC - New
 $586,990Active5 beds 3 baths3,065 sq. ft.
$586,990Active5 beds 3 baths3,065 sq. ft.Lot 334 Dawns End, Hampshire, IL 60140
MLS# 12442597Listed by: HOME SELL FLAT LLC - New
 $514,990Active4 beds 3 baths2,502 sq. ft.
$514,990Active4 beds 3 baths2,502 sq. ft.Lot 327 Bennington Lane, Hampshire, IL 60140
MLS# 12442582Listed by: HOME SELL FLAT LLC - New
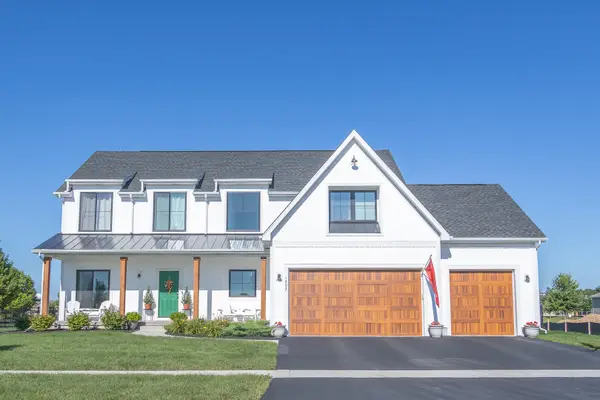 $537,990Active4 beds 3 baths2,603 sq. ft.
$537,990Active4 beds 3 baths2,603 sq. ft.Lot 326 Bennington Lane, Hampshire, IL 60140
MLS# 12442568Listed by: HOME SELL FLAT LLC - New
 $512,990Active4 beds 3 baths2,248 sq. ft.
$512,990Active4 beds 3 baths2,248 sq. ft.Lot 286 Wild Prairie Point, Hampshire, IL 60140
MLS# 12442378Listed by: HOME SELL FLAT LLC - New
 $444,990Active4 beds 3 baths2,058 sq. ft.
$444,990Active4 beds 3 baths2,058 sq. ft.Lot 284 Wild Prairie Point, Hampshire, IL 60140
MLS# 12442370Listed by: HOME SELL FLAT LLC - New
 $491,990Active3 beds 2 baths2,009 sq. ft.
$491,990Active3 beds 2 baths2,009 sq. ft.Lot 283 Wild Prairie Point, Hampshire, IL 60140
MLS# 12442364Listed by: HOME SELL FLAT LLC

