120 Jack Dylan Drive, Hampshire, IL 60140
Local realty services provided by:ERA Naper Realty
120 Jack Dylan Drive,Hampshire, IL 60140
$490,000
- 4 Beds
- 3 Baths
- 2,935 sq. ft.
- Single family
- Active
Listed by: amy rogus, alexis clancy
Office: century 21 integra
MLS#:12437782
Source:MLSNI
Price summary
- Price:$490,000
- Price per sq. ft.:$166.95
About this home
CAPE COD STYLE HOME * 2935 SQ FT * 3BR + BONUS ROOM* 2.5BA * 2 CAR GARAGE * Welcome to this stunning 3-BEDROOM, plus additional (potential 4th bedroom) 2.5-BATHROOM home that blends charm, functionality, and thoughtful design in every corner. Located on a beautifully landscaped CORNER LOT, this home greets you with a spacious wrap-around porch and a fully FENCED YARD-perfect for both relaxation and entertaining. Step inside to an open floor plan featuring a dramatic two-story family room with a cozy fireplace and large sliding doors that flood the space with natural light and open onto a generous back deck-ideal for gatherings. The kitchen is a chef's dream with newly installed QUARTZ COUNTERTOPS, updated STAINLESS STEAL appliances, a built-in workspace, and a large pantry for all your storage needs. A formal dining room offers a more intimate space for hosting dinner parties or holiday meals. Enjoy the convenience of a highly sought-after FIRST-FLOOR MASTER suite, complete with an ensuite bathroom featuring a soaker tub, separate shower, and direct access to a PRIVATE SCREENED-IN PORCH - your own peaceful retreat. Upstairs, you'll find two additional bedrooms, while the fourth bedroom offers a unique private entrance from the garage-an excellent option for a home office, guest room, or future IN-LAW SUITE conversion. This home is a dream for anyone who loves organization - featuring MASSIVE, well-designed CLOSETS throughout. From walk-in closets in every bedroom to additional hallway and linen storage, you'll never run out of space to neatly tuck everything away. The full unfinished basement comes with plumbing rough-ins, giving you the perfect opportunity to customize and expand your living space to suit your lifestyle. Additional highlights include: First-floor laundry, Beautiful landscaping and mature trees, Fully fenced yard for pets and privacy, Large corner lot location, Move-in ready with room to grow. Don't miss your chance to own this one-of-a-kind property that offers comfort, space, and flexibility for years to come.
Contact an agent
Home facts
- Year built:2001
- Listing ID #:12437782
- Added:146 day(s) ago
- Updated:December 30, 2025 at 11:51 AM
Rooms and interior
- Bedrooms:4
- Total bathrooms:3
- Full bathrooms:2
- Half bathrooms:1
- Living area:2,935 sq. ft.
Heating and cooling
- Cooling:Central Air
- Heating:Forced Air, Natural Gas
Structure and exterior
- Roof:Asphalt
- Year built:2001
- Building area:2,935 sq. ft.
- Lot area:0.33 Acres
Utilities
- Water:Public
- Sewer:Public Sewer
Finances and disclosures
- Price:$490,000
- Price per sq. ft.:$166.95
- Tax amount:$7,847 (2023)
New listings near 120 Jack Dylan Drive
 $254,900Pending2 beds 2 baths1,250 sq. ft.
$254,900Pending2 beds 2 baths1,250 sq. ft.1053 Marcello Drive, Hampshire, IL 60140
MLS# 12536888Listed by: GREAT WESTERN PROPERTIES- New
 $309,990Active3 beds 3 baths1,756 sq. ft.
$309,990Active3 beds 3 baths1,756 sq. ft.863 Briar Glen Court, Hampshire, IL 60140
MLS# 12536062Listed by: DAYNAE GAUDIO - New
 $415,000Active3 beds 3 baths1,915 sq. ft.
$415,000Active3 beds 3 baths1,915 sq. ft.1471 Hearthstone Drive, Hampshire, IL 60140
MLS# 12534750Listed by: INSPIRE REALTY GROUP LLC 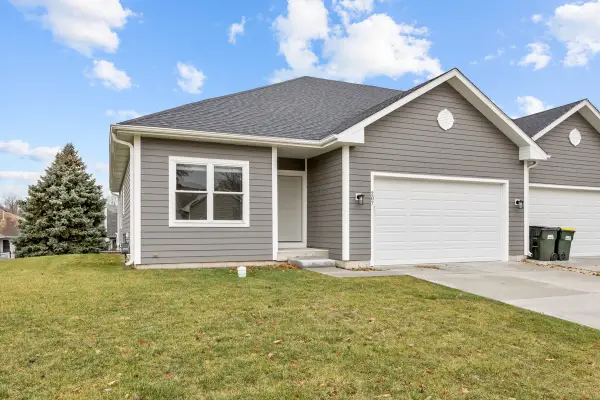 $330,000Active2 beds 2 baths1,500 sq. ft.
$330,000Active2 beds 2 baths1,500 sq. ft.207 Julie Lane, Hampshire, IL 60140
MLS# 12533446Listed by: RE/MAX DEAL MAKERS $899,000Active4 beds 2 baths2,169 sq. ft.
$899,000Active4 beds 2 baths2,169 sq. ft.11N315 Mcgough Road, Hampshire, IL 60140
MLS# 12531285Listed by: J.JILL REALTY GROUP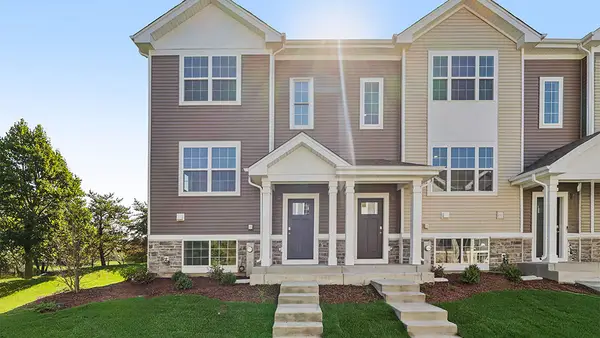 $332,990Active3 beds 3 baths1,756 sq. ft.
$332,990Active3 beds 3 baths1,756 sq. ft.923 Briar Glen Court, Hampshire, IL 60140
MLS# 12532147Listed by: DAYNAE GAUDIO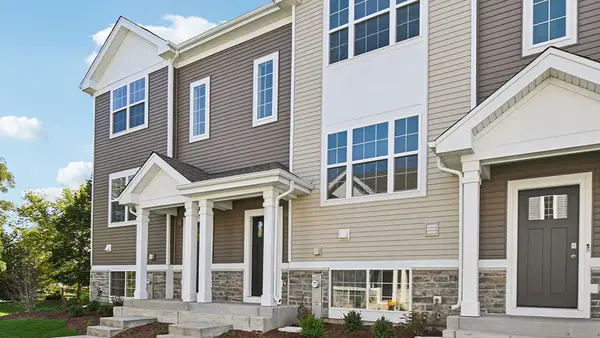 $314,990Active3 beds 3 baths1,756 sq. ft.
$314,990Active3 beds 3 baths1,756 sq. ft.921 Briar Glen Court, Hampshire, IL 60140
MLS# 12532162Listed by: DAYNAE GAUDIO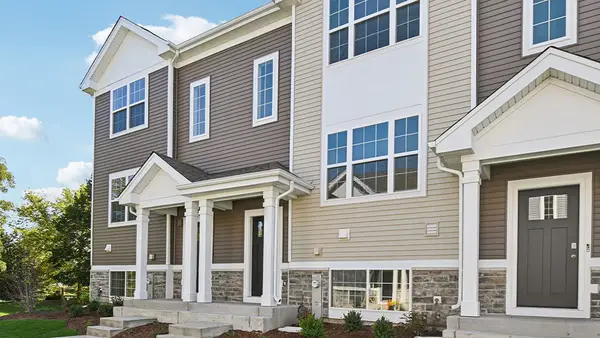 $314,990Active3 beds 3 baths1,756 sq. ft.
$314,990Active3 beds 3 baths1,756 sq. ft.919 Briar Glen Court, Hampshire, IL 60140
MLS# 12532168Listed by: DAYNAE GAUDIO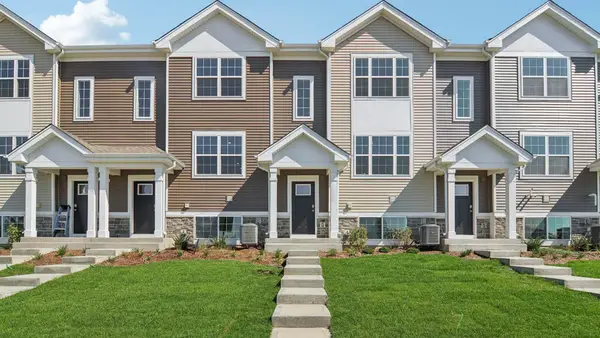 $294,990Active2 beds 3 baths1,579 sq. ft.
$294,990Active2 beds 3 baths1,579 sq. ft.917 Briar Glen Court, Hampshire, IL 60140
MLS# 12532178Listed by: DAYNAE GAUDIO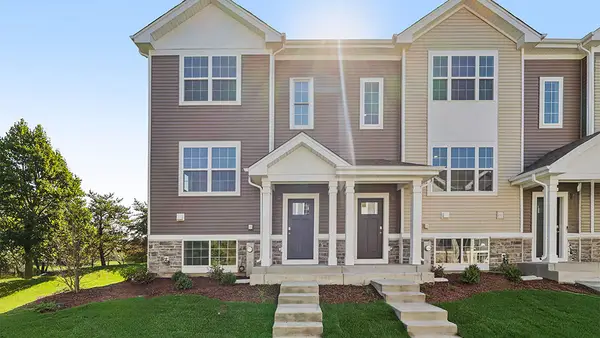 $332,990Active3 beds 3 baths1,756 sq. ft.
$332,990Active3 beds 3 baths1,756 sq. ft.915 Briar Glen Court, Hampshire, IL 60140
MLS# 12532188Listed by: DAYNAE GAUDIO
