1211 Coyote Trail, Hampshire, IL 60140
Local realty services provided by:ERA Naper Realty
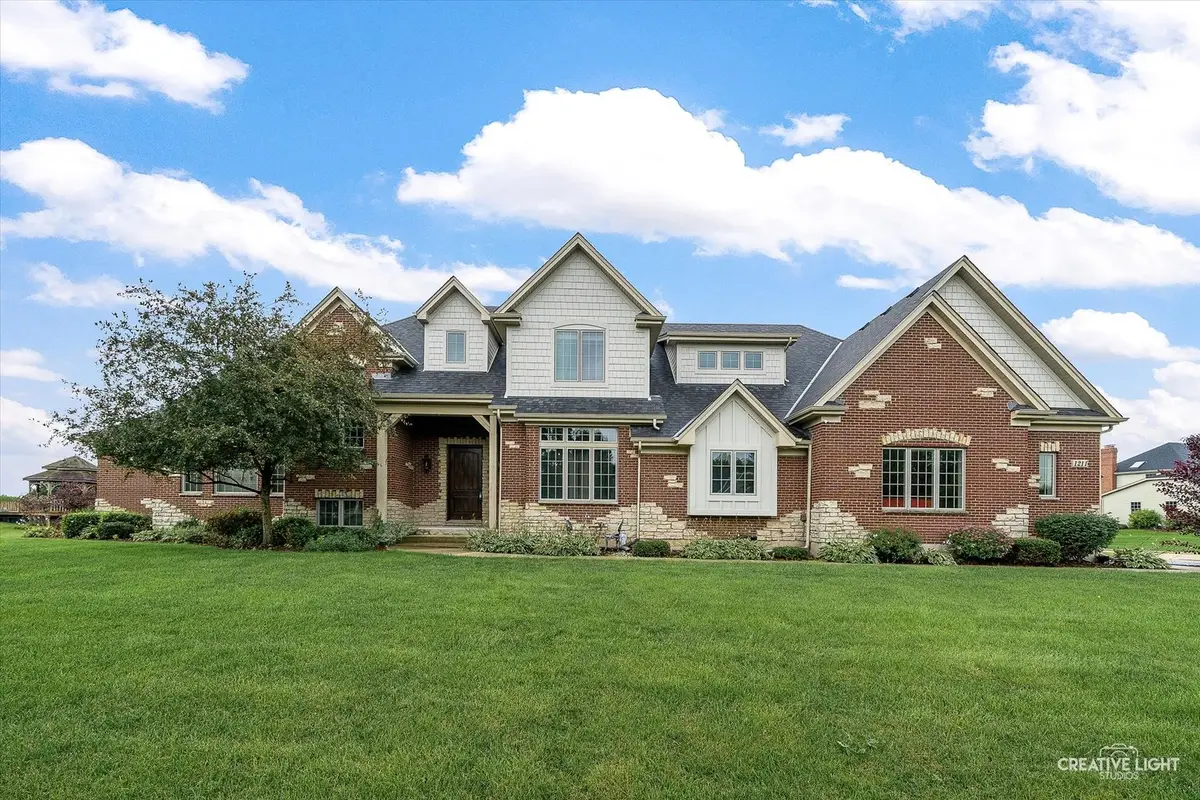

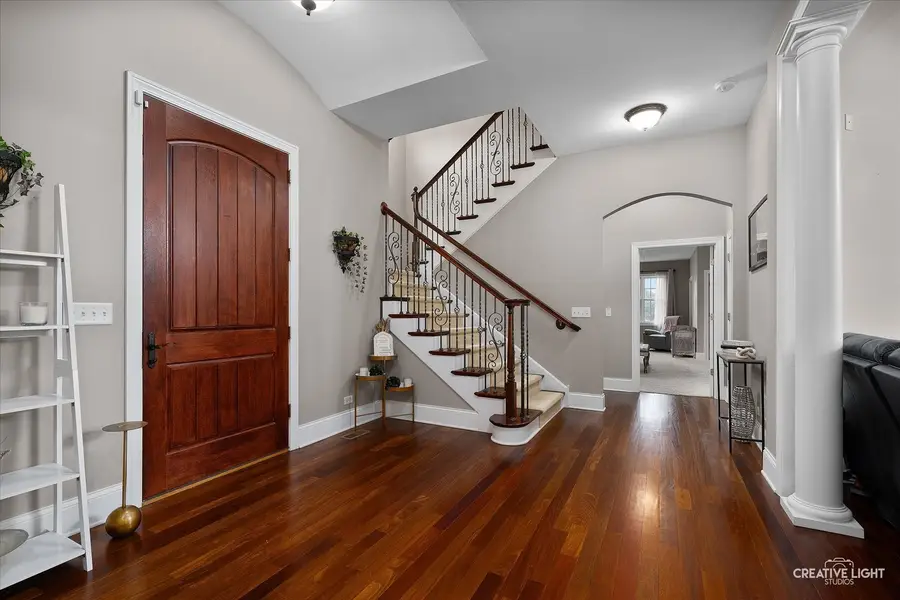
Listed by:robert wisdom
Office:re/max horizon
MLS#:12430151
Source:MLSNI
Price summary
- Price:$739,900
- Price per sq. ft.:$158.98
About this home
This is not your standard subdivision home! This custom home stands out! Beautiful brick/stone home situated on an oversized corner lot with details throughout! Covered front porch! Grand entry with barrel ceiling and open staircase with wrought iron spindles! Cozy open living room with floor to ceiling stone fireplace, accent lighting and tall ceilings! Bright upgraded gourmet eat-in kitchen with huge center island, custom cabinetry, stainless steel appliances, warming drawer, pendant lights and oversized hood! Separate eating area with French door to the large patio perfect for summer nights! Formal dining room with pillars, detailed wood beam ceiling and window seat! Separate flex/sun room with double French door entry, all windows and tons of natural light! Convenient 1st floor laundry with extra built-ins! Awesome 1st floor master suite with separate sitting area, walk-in closet with custom organizers and spa bath with corner whirlpool tub, large walk-in shower with custom tile work and double vanities! 2nd floor loft great for office area! Expansive movie theater room with projection screen and surround sound, great for hanging out! Flexible game room could convert to any of your needs! 2nd floor suite with full private bath! "Walk-up" to 3rd bedroom with skylight and large closet! Bedroom 4 with custom wainscoting! Front and rear staircases! Enormous basement with bath and fireplace rough-ins and walk-up to oversized 3 car garage! Endless possibilities! New roof '24! Siding '25! Radon mitigation system! Great curb appeal! This one is a showstopper!
Contact an agent
Home facts
- Year built:2005
- Listing Id #:12430151
- Added:1 day(s) ago
- Updated:August 02, 2025 at 11:40 AM
Rooms and interior
- Bedrooms:4
- Total bathrooms:4
- Full bathrooms:3
- Half bathrooms:1
- Living area:4,654 sq. ft.
Heating and cooling
- Cooling:Central Air, Zoned
- Heating:Forced Air, Natural Gas, Sep Heating Systems - 2+
Structure and exterior
- Roof:Asphalt
- Year built:2005
- Building area:4,654 sq. ft.
- Lot area:0.54 Acres
Utilities
- Water:Public
- Sewer:Public Sewer
Finances and disclosures
- Price:$739,900
- Price per sq. ft.:$158.98
- Tax amount:$16,257 (2024)
New listings near 1211 Coyote Trail
- New
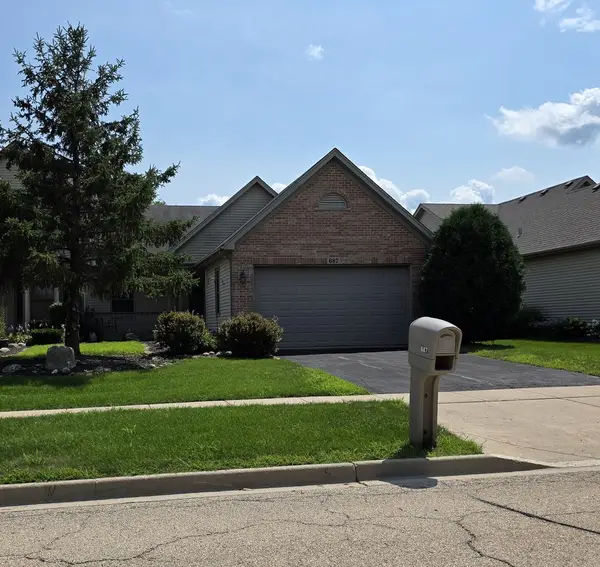 $150,000Active2 beds 3 baths1,677 sq. ft.
$150,000Active2 beds 3 baths1,677 sq. ft.Address Withheld By Seller, Hampshire, IL 60140
MLS# 12436137Listed by: REALTY OF AMERICA, LLC - New
 $444,990Active4 beds 3 baths2,051 sq. ft.
$444,990Active4 beds 3 baths2,051 sq. ft.1203 Vista Drive, Hampshire, IL 60140
MLS# 12434964Listed by: DAYNAE GAUDIO - New
 $429,990Active4 beds 3 baths2,051 sq. ft.
$429,990Active4 beds 3 baths2,051 sq. ft.500 Arbor Ridge Drive, Hampshire, IL 60140
MLS# 12434996Listed by: DAYNAE GAUDIO - New
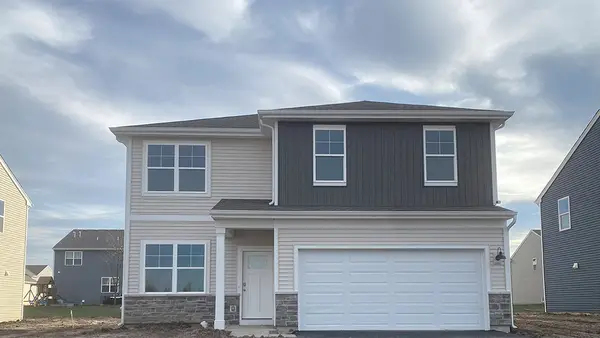 $439,990Active4 beds 3 baths2,051 sq. ft.
$439,990Active4 beds 3 baths2,051 sq. ft.494 Arbor Ridge Drive, Hampshire, IL 60140
MLS# 12435005Listed by: DAYNAE GAUDIO - New
 $464,990Active4 beds 3 baths2,600 sq. ft.
$464,990Active4 beds 3 baths2,600 sq. ft.1207 Vista Drive, Hampshire, IL 60140
MLS# 12435006Listed by: DAYNAE GAUDIO - New
 $389,990Active3 beds 3 baths1,561 sq. ft.
$389,990Active3 beds 3 baths1,561 sq. ft.117 Cornerstone Crossing, Hampshire, IL 60140
MLS# 12434948Listed by: DAYNAE GAUDIO - New
 $409,990Active4 beds 3 baths1,953 sq. ft.
$409,990Active4 beds 3 baths1,953 sq. ft.120 Cornerstone Crossing, Hampshire, IL 60140
MLS# 12434961Listed by: DAYNAE GAUDIO - New
 $379,990Active3 beds 3 baths1,561 sq. ft.
$379,990Active3 beds 3 baths1,561 sq. ft.122 Cornerstone Crossing, Hampshire, IL 60140
MLS# 12434988Listed by: DAYNAE GAUDIO - New
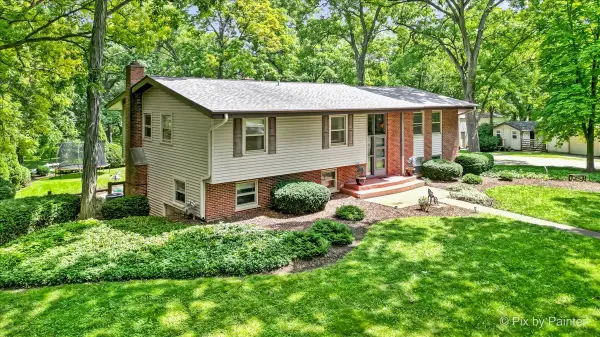 $699,000Active5 beds 3 baths2,626 sq. ft.
$699,000Active5 beds 3 baths2,626 sq. ft.13N415 Burlington Road, Hampshire, IL 60140
MLS# 12435213Listed by: HOMESMART CONNECT LLC
