808 Karen Drive, Hampshire, IL 60140
Local realty services provided by:ERA Naper Realty
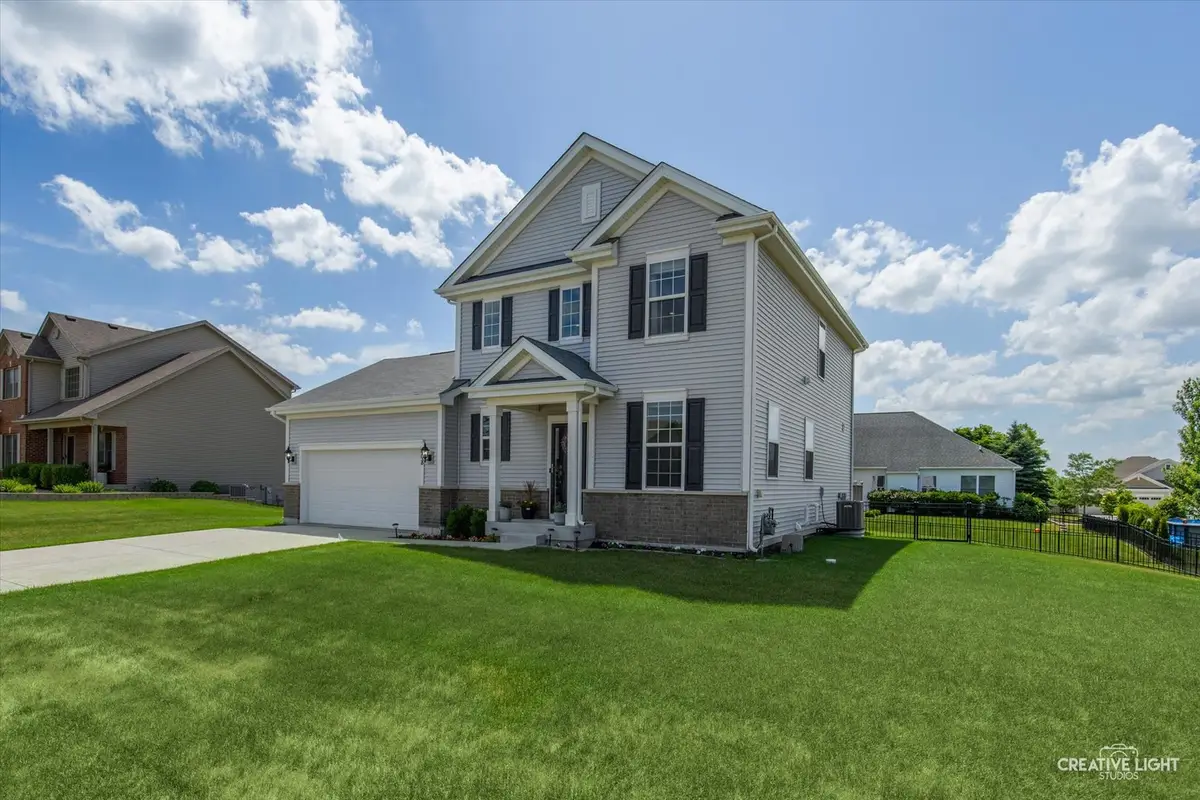


Listed by:robert wisdom
Office:re/max horizon
MLS#:12394258
Source:MLSNI
Price summary
- Price:$474,900
- Price per sq. ft.:$167.04
About this home
Modern Comfort in the Heart of Hampshire! This stunning 3-bedroom, 3.5-bath home is only 7 years old and features all-new systems from the time of construction, including the furnace, A/C, and mechanicals-offering peace of mind and efficiency. Step inside to a grand foyer with soaring ceilings and a beautiful staircase. French doors open to a bright home office, perfect for remote work or quiet study. The formal dining room sits just off the chef's kitchen, which boasts granite countertops, a center island for prep or casual meals, abundant cabinetry, and newer stainless steel appliances. The kitchen flows into an informal dining area and a spacious family room with recessed lighting, a electric fireplace, and access to the back patio. Step outside to enjoy your private yard and a relaxing hot tub, ideal for entertaining or winding down. The main level also includes a half bath and a mudroom with access to the attached 2-car garage. Upstairs features two generously sized bedrooms sharing a full bath with a shower/tub combo, plus a convenient second-floor laundry room. The spacious primary suite offers a walk-in closet and a luxurious en-suite bathroom with a soaking tub, separate shower, and dual vanities. The finished basement is the ultimate retreat with durable vinyl flooring, a full bathroom, and a fully equipped home theater-including all furniture, sound system, projector, and screen. Don't miss your chance to own this move-in-ready home with modern finishes, newer systems, and every space your family needs-inside and out.
Contact an agent
Home facts
- Year built:2018
- Listing Id #:12394258
- Added:37 day(s) ago
- Updated:August 13, 2025 at 10:47 AM
Rooms and interior
- Bedrooms:3
- Total bathrooms:4
- Full bathrooms:3
- Half bathrooms:1
- Living area:2,843 sq. ft.
Heating and cooling
- Cooling:Central Air
- Heating:Forced Air, Natural Gas
Structure and exterior
- Roof:Asphalt
- Year built:2018
- Building area:2,843 sq. ft.
- Lot area:0.28 Acres
Utilities
- Water:Public
- Sewer:Public Sewer
Finances and disclosures
- Price:$474,900
- Price per sq. ft.:$167.04
- Tax amount:$9,167 (2024)
New listings near 808 Karen Drive
 $500,000Pending8 beds 4 baths
$500,000Pending8 beds 4 baths104 E High Avenue, Hampshire, IL 60140
MLS# 12442472Listed by: CENTURY 21 INTEGRA- New
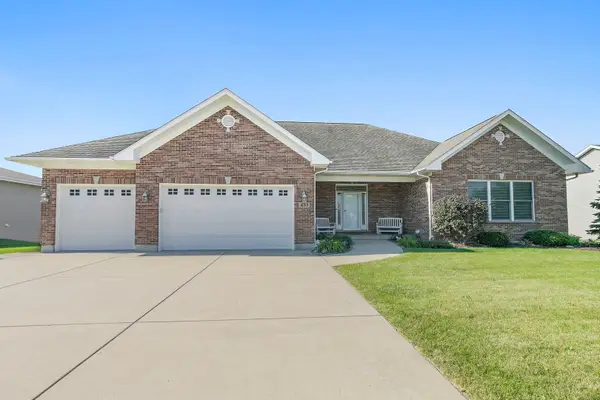 $540,000Active3 beds 3 baths2,610 sq. ft.
$540,000Active3 beds 3 baths2,610 sq. ft.431 Patricia Lane, Hampshire, IL 60140
MLS# 12430475Listed by: BAIRD & WARNER FOX VALLEY - GENEVA - New
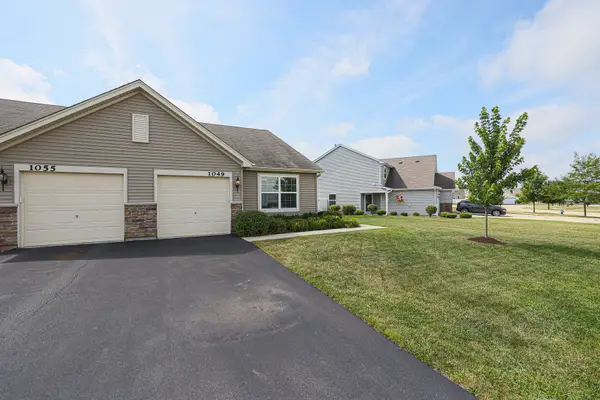 $245,000Active2 beds 1 baths926 sq. ft.
$245,000Active2 beds 1 baths926 sq. ft.1049 Turin Drive, Hampshire, IL 60140
MLS# 12439226Listed by: BERKSHIRE HATHAWAY HOMESERVICES STARCK REAL ESTATE - New
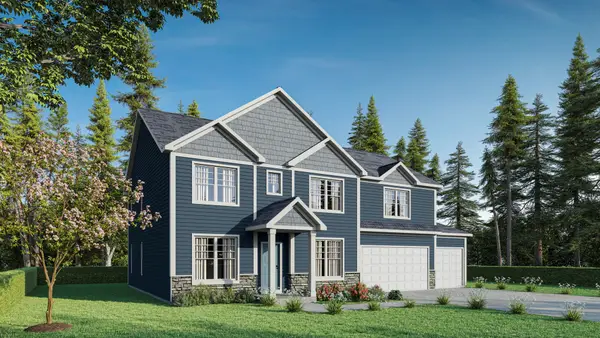 $572,990Active4 beds 3 baths2,995 sq. ft.
$572,990Active4 beds 3 baths2,995 sq. ft.Lot 335 Dawns End, Hampshire, IL 60140
MLS# 12442610Listed by: HOME SELL FLAT LLC - New
 $586,990Active5 beds 3 baths3,065 sq. ft.
$586,990Active5 beds 3 baths3,065 sq. ft.Lot 334 Dawns End, Hampshire, IL 60140
MLS# 12442597Listed by: HOME SELL FLAT LLC - New
 $514,990Active4 beds 3 baths2,502 sq. ft.
$514,990Active4 beds 3 baths2,502 sq. ft.Lot 327 Bennington Lane, Hampshire, IL 60140
MLS# 12442582Listed by: HOME SELL FLAT LLC - New
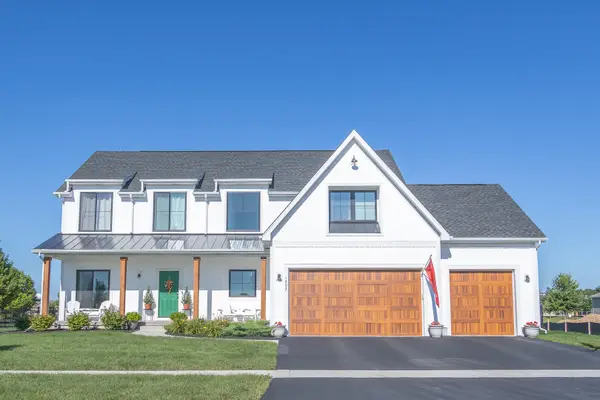 $537,990Active4 beds 3 baths2,603 sq. ft.
$537,990Active4 beds 3 baths2,603 sq. ft.Lot 326 Bennington Lane, Hampshire, IL 60140
MLS# 12442568Listed by: HOME SELL FLAT LLC - New
 $512,990Active4 beds 3 baths2,248 sq. ft.
$512,990Active4 beds 3 baths2,248 sq. ft.Lot 286 Wild Prairie Point, Hampshire, IL 60140
MLS# 12442378Listed by: HOME SELL FLAT LLC - New
 $444,990Active4 beds 3 baths2,058 sq. ft.
$444,990Active4 beds 3 baths2,058 sq. ft.Lot 284 Wild Prairie Point, Hampshire, IL 60140
MLS# 12442370Listed by: HOME SELL FLAT LLC - New
 $491,990Active3 beds 2 baths2,009 sq. ft.
$491,990Active3 beds 2 baths2,009 sq. ft.Lot 283 Wild Prairie Point, Hampshire, IL 60140
MLS# 12442364Listed by: HOME SELL FLAT LLC

