1351 Kingsbury Drive #5, Hanover Park, IL 60133
Local realty services provided by:Results Realty ERA Powered

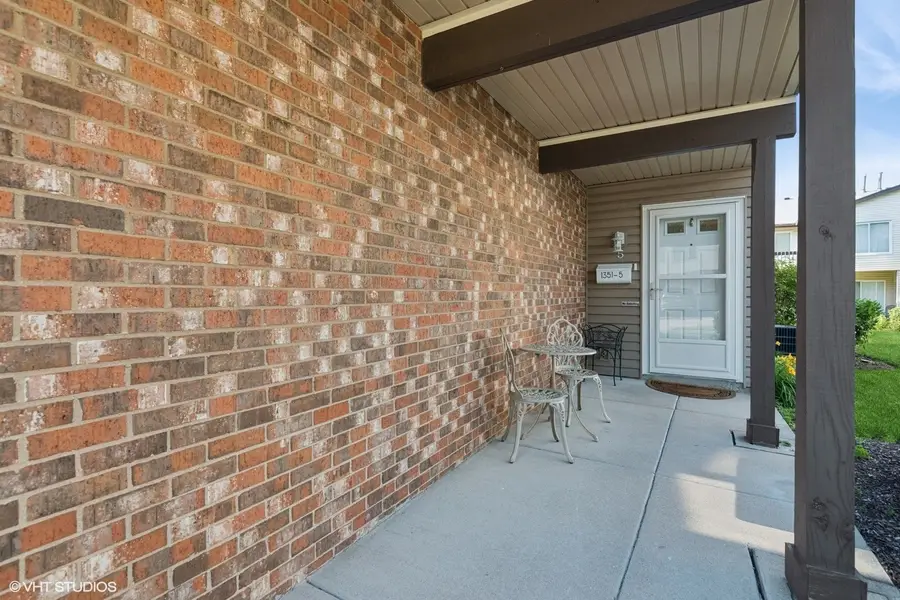
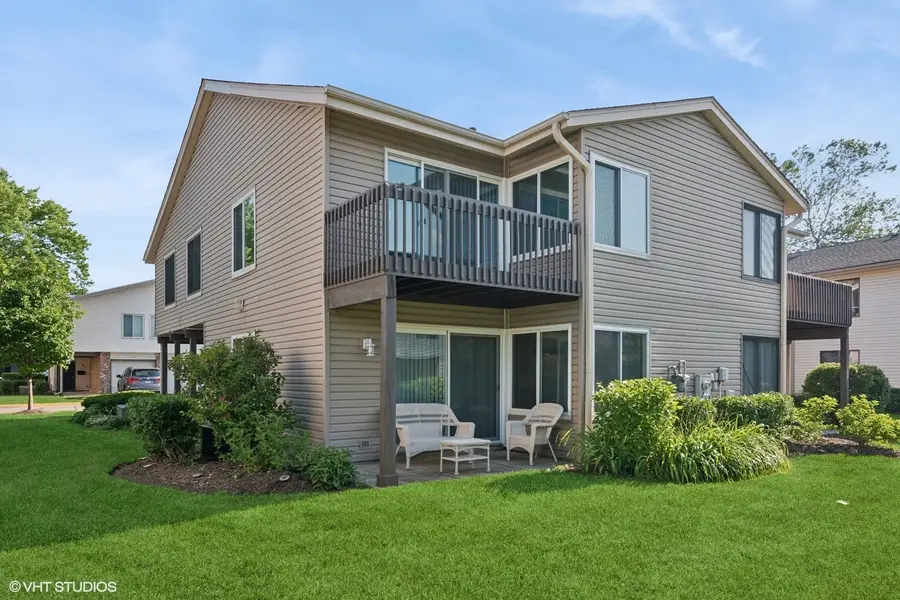
1351 Kingsbury Drive #5,Hanover Park, IL 60133
$253,000
- 2 Beds
- 1 Baths
- 1,000 sq. ft.
- Condominium
- Active
Listed by:frank cincotta
Office:re/max suburban
MLS#:12393942
Source:MLSNI
Price summary
- Price:$253,000
- Price per sq. ft.:$253
- Monthly HOA dues:$179
About this home
Welcome to 1351 Kingsbury Drive, Unit 5, a truly well-cared-for, modern two-bedroom, one-bath unit waiting for you. You will find newer thermo windows and fresh neutral painting throughout, a stylish kitchen with newer vinyl plank flooring, white raised panel cabinetry, white ceramic tile backsplash, black granite counters, a wide single-bowl stainless steel sink, stainless steel appliances, and two-level storage cabinetry in the dining room. The living and dining rooms feature natural wood laminate flooring. Newer sliding glass doors exit from the living room to a covered patio in the rear yard. Going upstairs, the stairway, upper hallway, and bedroom carpeting have just been installed. There are two spacious bedrooms and one bath. The master bedroom features a newer sliding glass thermo door to an upper balcony; the hall bath has been remodeled with newer ceramic flooring and tub surround, a newer vanity, sink, and stool. Additional highlights to this unit include a one-car attached garage, an in-unit laundry with a washer and dryer, gas forced air heating, and central air conditioning. You will enjoy top-rated schools and proximity to Ranger Park, featuring ponds, fishing, playgrounds, a picnic area, tennis and basketball courts, and bike and walking trails. Pace 554 Elgin-Woodfield bus stops along Barrington Road at Bristol, Ranger Park (N), and Ranger Park(S)-(to the train station). Major retail shopping, restaurants, and supporting services are located along Barrington Road. See it now!
Contact an agent
Home facts
- Year built:1976
- Listing Id #:12393942
- Added:53 day(s) ago
- Updated:August 15, 2025 at 06:36 PM
Rooms and interior
- Bedrooms:2
- Total bathrooms:1
- Full bathrooms:1
- Living area:1,000 sq. ft.
Heating and cooling
- Cooling:Central Air
- Heating:Natural Gas
Structure and exterior
- Roof:Asphalt
- Year built:1976
- Building area:1,000 sq. ft.
Schools
- High school:Hoffman Estates High School
- Middle school:Jane Addams Junior High School
- Elementary school:Albert Einstein Elementary Schoo
Utilities
- Water:Public
- Sewer:Public Sewer
Finances and disclosures
- Price:$253,000
- Price per sq. ft.:$253
- Tax amount:$3,204 (2023)
New listings near 1351 Kingsbury Drive #5
- New
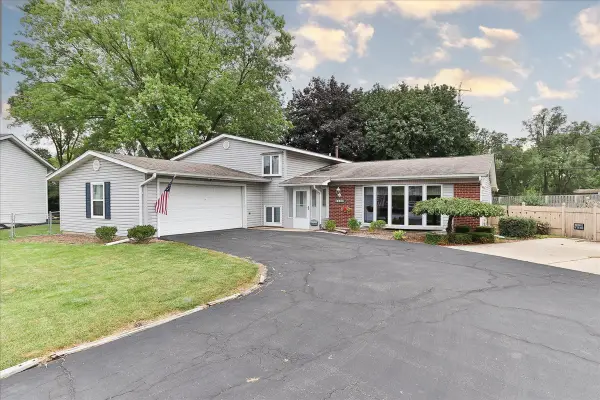 $439,900Active5 beds 3 baths2,200 sq. ft.
$439,900Active5 beds 3 baths2,200 sq. ft.1105 Stratford Lane, Hanover Park, IL 60133
MLS# 12446286Listed by: KELLER WILLIAMS SUCCESS REALTY - New
 $379,000Active4 beds 2 baths1,438 sq. ft.
$379,000Active4 beds 2 baths1,438 sq. ft.1505 Cypress Court, Hanover Park, IL 60133
MLS# 12444603Listed by: RE/MAX ALL PRO - New
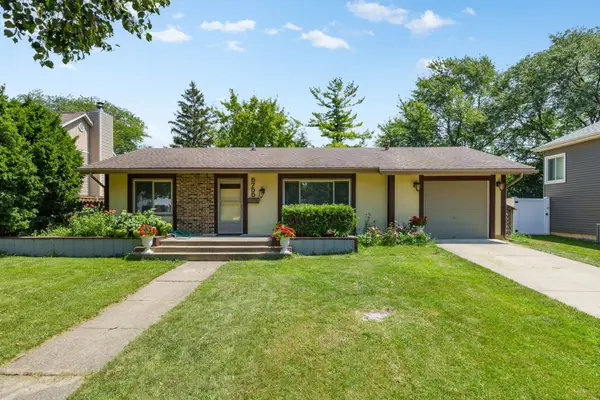 $298,500Active3 beds 1 baths1,000 sq. ft.
$298,500Active3 beds 1 baths1,000 sq. ft.5755 S Bradley Court, Hanover Park, IL 60133
MLS# 12445569Listed by: XR REALTY - New
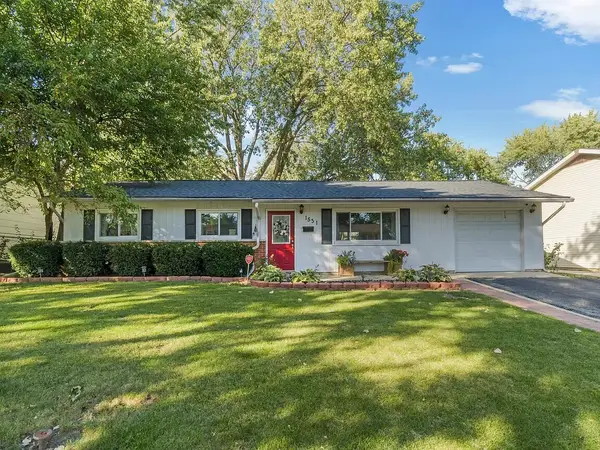 $324,999Active3 beds 2 baths1,040 sq. ft.
$324,999Active3 beds 2 baths1,040 sq. ft.1531 Birch Avenue, Hanover Park, IL 60133
MLS# 12444122Listed by: NORTHWEST REAL ESTATE GROUP - New
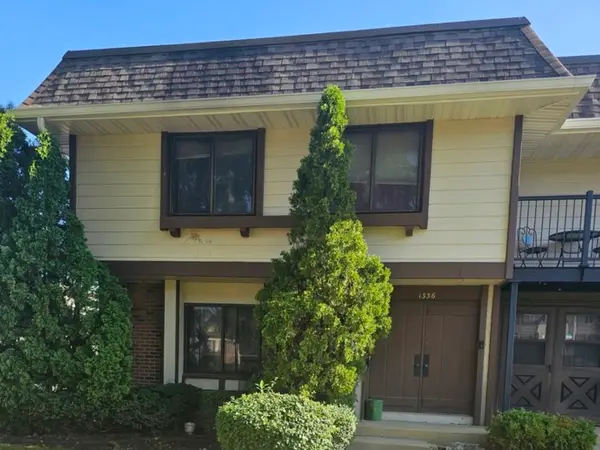 $269,900Active3 beds 3 baths2,484 sq. ft.
$269,900Active3 beds 3 baths2,484 sq. ft.1336 Court O Street, Hanover Park, IL 60133
MLS# 12203616Listed by: CASABLANCA - New
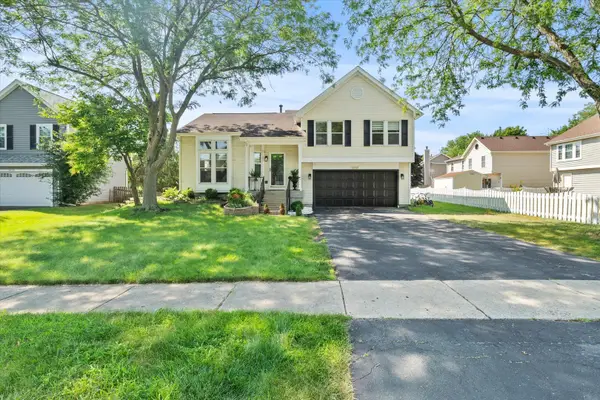 $389,000Active3 beds 2 baths1,337 sq. ft.
$389,000Active3 beds 2 baths1,337 sq. ft.2045 Dublin Lane, Hanover Park, IL 60133
MLS# 12443476Listed by: AMERICAN BROKERS REAL ESTATE - Open Sun, 11am to 1pmNew
 $349,900Active3 beds 2 baths1,500 sq. ft.
$349,900Active3 beds 2 baths1,500 sq. ft.5324 W Cinema Drive, Hanover Park, IL 60133
MLS# 12442050Listed by: SIGNATURE REALTY GROUP LLC - New
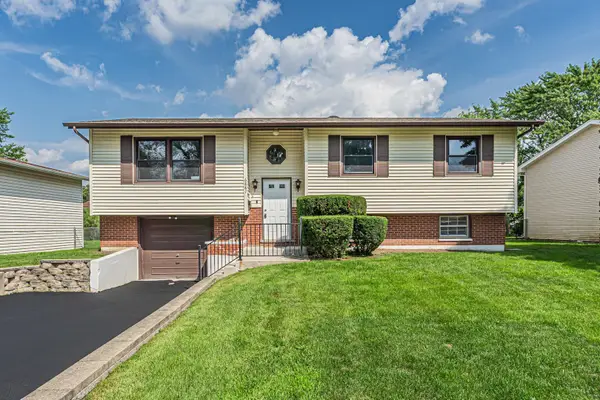 $369,900Active4 beds 2 baths2,008 sq. ft.
$369,900Active4 beds 2 baths2,008 sq. ft.6887 Meadowbrook Lane, Hanover Park, IL 60133
MLS# 12441980Listed by: XR REALTY - New
 $319,900Active4 beds 2 baths2,011 sq. ft.
$319,900Active4 beds 2 baths2,011 sq. ft.7202 Edgebrook Lane, Hanover Park, IL 60133
MLS# 12441895Listed by: RE/MAX SUBURBAN - New
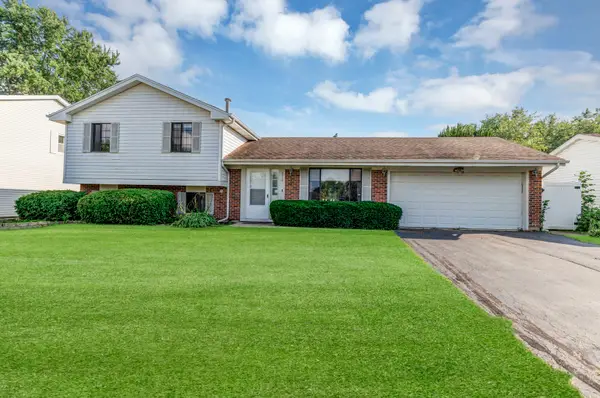 $390,000Active3 beds 3 baths1,510 sq. ft.
$390,000Active3 beds 3 baths1,510 sq. ft.2315 Stepstone Lane, Hanover Park, IL 60133
MLS# 12216325Listed by: LEGACY PROPERTIES, A SARAH LEONARD COMPANY, LLC

