2119 Glasgow Court, Hanover Park, IL 60133
Local realty services provided by:Results Realty ERA Powered
2119 Glasgow Court,Hanover Park, IL 60133
$250,000
- 3 Beds
- 2 Baths
- 1,459 sq. ft.
- Condominium
- Pending
Listed by: michael cirone
Office: 3 roses realty
MLS#:12469635
Source:MLSNI
Price summary
- Price:$250,000
- Price per sq. ft.:$171.35
- Monthly HOA dues:$279
About this home
Come check out this 3-Bedroom, 2-Bath Loft Condo with Scenic Views in a Prime Location!Nestled in a tranquil cul-de-sac, this spacious 3-bedroom, 2-full bath loft condo offers the perfect blend of comfort and convenience. The second-floor unit boasts sweeping views of a serene marsh area, with a picturesque pond just behind it, creating a peaceful retreat right outside your door via the deck! Plus, it's adjacent to a lovely park, adding to the scenic beauty and peaceful ambiance.Inside, you'll find a generous family room featuring a cozy gas fireplace, ideal for those chilly evenings. The bright and airy space flows seamlessly into the kitchen and dining area, perfect for both everyday living and entertaining. The condo also offers three well-sized bedrooms, including a master suite with a convenient tub and a walk-in shower area, ensuring a relaxing retreat.The separate laundry room, complete with a washer and dryer, is tucked conveniently in the hallway. Additionally, this home includes a one-car attached garage for added convenience and storage.This condo is being sold AS-IS, allowing you to make it your own with your personal decorating ideas. Located in a highly desirable area, with easy access to local amenities and a picturesque setting, this gem won't last long. Don't wait-schedule your showing today before it's gone!
Contact an agent
Home facts
- Year built:1989
- Listing ID #:12469635
- Added:122 day(s) ago
- Updated:January 17, 2026 at 08:52 AM
Rooms and interior
- Bedrooms:3
- Total bathrooms:2
- Full bathrooms:2
- Living area:1,459 sq. ft.
Heating and cooling
- Cooling:Central Air
- Heating:Natural Gas
Structure and exterior
- Roof:Asphalt
- Year built:1989
- Building area:1,459 sq. ft.
Schools
- High school:Bartlett High School
- Middle school:East View Middle School
- Elementary school:Prairieview Elementary School
Utilities
- Water:Public
- Sewer:Public Sewer
Finances and disclosures
- Price:$250,000
- Price per sq. ft.:$171.35
- Tax amount:$4,972 (2024)
New listings near 2119 Glasgow Court
- New
 $349,900Active3 beds 3 baths
$349,900Active3 beds 3 baths1710 Dogwood Lane, Hanover Park, IL 60133
MLS# 12546254Listed by: @PROPERTIES CHRISTIE'S INTERNATIONAL REAL ESTATE - New
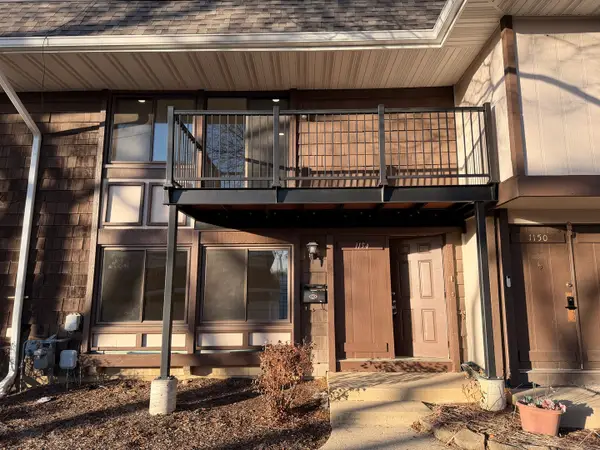 $295,000Active3 beds 3 baths1,464 sq. ft.
$295,000Active3 beds 3 baths1,464 sq. ft.1154 San Simeon Drive, Hanover Park, IL 60133
MLS# 12547500Listed by: USA REALTY GROUP INC - New
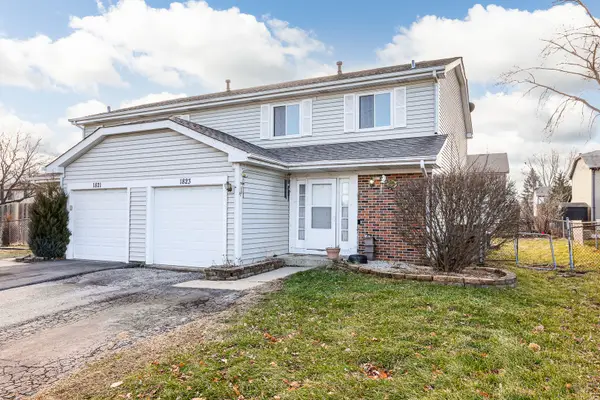 $342,000Active3 beds 3 baths1,237 sq. ft.
$342,000Active3 beds 3 baths1,237 sq. ft.1823 Whaler Lane, Hanover Park, IL 60133
MLS# 12548178Listed by: RE/MAX PROFESSIONALS - Open Sat, 11am to 1pmNew
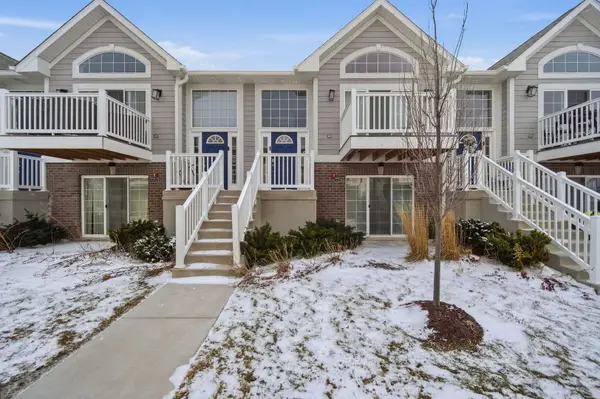 $419,000Active3 beds 2 baths1,280 sq. ft.
$419,000Active3 beds 2 baths1,280 sq. ft.7214 Farmstead Lane, Hanover Park, IL 60133
MLS# 12539095Listed by: KELLER WILLIAMS INFINITY - Open Sat, 10 to 11:30amNew
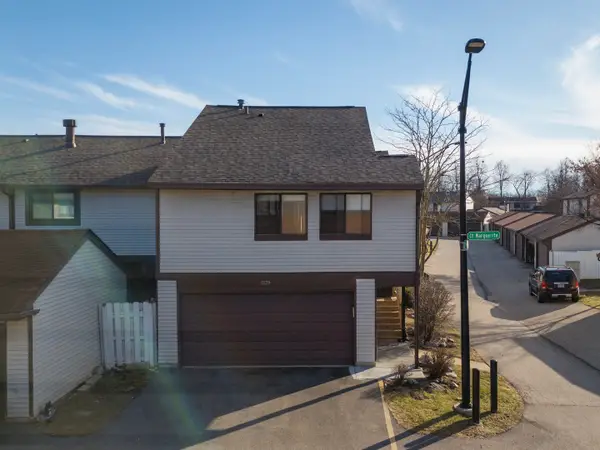 $324,000Active3 beds 2 baths1,681 sq. ft.
$324,000Active3 beds 2 baths1,681 sq. ft.1379 Court Marguerite, Hanover Park, IL 60133
MLS# 12547091Listed by: BAIRD & WARNER - New
 $465,000Active5 beds 3 baths1,825 sq. ft.
$465,000Active5 beds 3 baths1,825 sq. ft.1649 Park Avenue, Hanover Park, IL 60133
MLS# 12546806Listed by: PETER DROSSOS REAL ESTATE - Open Sat, 11am to 2pmNew
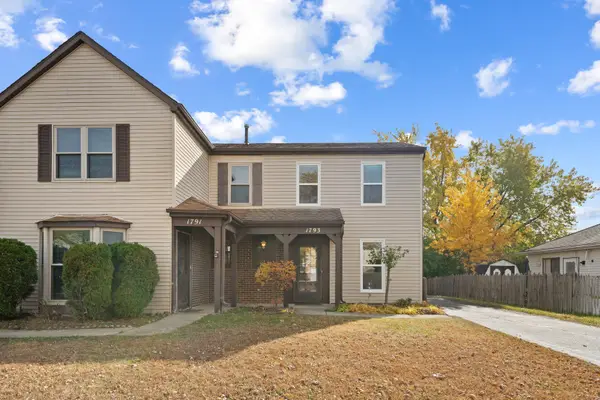 $278,500Active2 beds 2 baths980 sq. ft.
$278,500Active2 beds 2 baths980 sq. ft.1793 Mccormick Lane, Hanover Park, IL 60133
MLS# 12546567Listed by: EXP REALTY - New
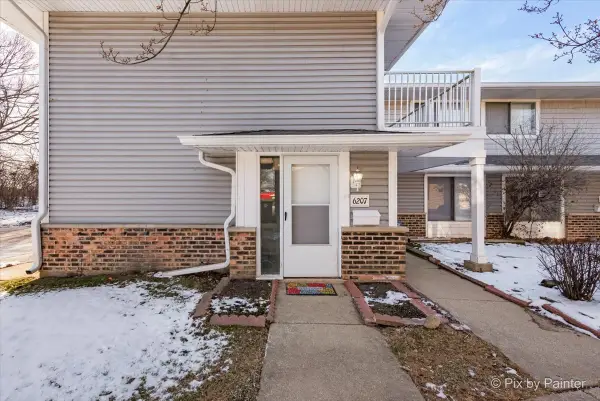 $210,000Active2 beds 1 baths1,000 sq. ft.
$210,000Active2 beds 1 baths1,000 sq. ft.6207 Kit Carson Drive #6207, Hanover Park, IL 60133
MLS# 12542813Listed by: DREAMS & KEYS REAL ESTATE GROUP - New
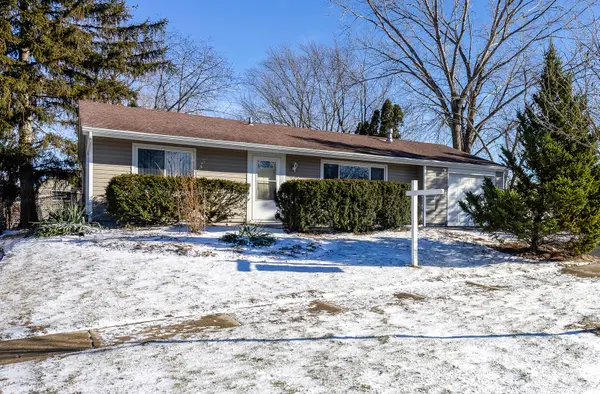 $335,000Active3 beds 1 baths954 sq. ft.
$335,000Active3 beds 1 baths954 sq. ft.5615 Star Drive, Hanover Park, IL 60133
MLS# 12545568Listed by: ARHOME REALTY - New
 $276,000Active3 beds 3 baths1,464 sq. ft.
$276,000Active3 beds 3 baths1,464 sq. ft.5567 Court F #5567, Hanover Park, IL 60133
MLS# 12544800Listed by: HOMESMART CONNECT LLC
