6551 Center Avenue, Hanover Park, IL 60133
Local realty services provided by:ERA Naper Realty
6551 Center Avenue,Hanover Park, IL 60133
$624,900
- 4 Beds
- 3 Baths
- 3,596 sq. ft.
- Single family
- Pending
Listed by: chris czarnowski
Office: earned run real estate group
MLS#:12140616
Source:MLSNI
Price summary
- Price:$624,900
- Price per sq. ft.:$173.78
About this home
We've included everything you want (yes, including the kitchen sink) in our Elmwood Model, and there are no "Builder's grade" finishes here. The Elmwood Model features 4 bedrooms, and 2.5 bathrooms, and comes with a standard full basement with interior waterproofing membrane system already installed, perfect for when you want to finish your included over 1100 sq ft basement for additional living space. Your welcoming experience begins with a covered entryway, and a craftsman entry door beckoning you into your new open concept home, with several options to "make it your own." The first floor is covered in a Waterproof Luxury Vinyl Plank flooring from your flex room adjacent to the front door to the Kitchen, Cafe, and Family Room across the back of your new home. The kitchen includes White Shaker Cabinetry, featuring slow close drawers, and doors. White Quartz Countertops, and Stainless-Steel Appliances complete the modern aesthetic you are looking for. The Kitchen also includes an oversized Island suitable for 4 barstools. The enormous walk-in pantry is large enough for all your kitchen storage essentials. This home is set up for perfectly for everyday living, and entertaining. Upstairs you have 4 bedrooms with included ceiling fans. The second floor features the Laundry room with included Washer/Dryer. The Master Bedroom includes a tray ceiling, and a walk-in closet that would make some builders' bedrooms blush. The Master Bathroom features a dual vanity, and shower with built in seat. That is not all the second floor features an included Loft. Some other items included at no addition cost (too many to list) are Stone accents on front, landscaping package with bushes mulch and trees, 9' first floor ceilings, Garage door opener with outdoor keypad access, fully painted home in your choice of colors, master shower glass door, upgraded 50-gal water heater, and kitchen tile backsplash. All of this can be yours for the Our "All IN" construction price. This home is exquisite new construction being built by La Gambina Homes adjacent to the Park! Private home sites just steps to a large park with pond, baseball fields, soccer fields, and elementary school. Short walk to Metra Train Station, and only minutes to the major Schaumburg Shopping districts. These homes are in Bartlett High School district! They are currently in the process of being built. You can still choose your colors, or we can build one for you to your own specifications.
Contact an agent
Home facts
- Year built:2024
- Listing ID #:12140616
- Added:518 day(s) ago
- Updated:January 17, 2026 at 08:52 AM
Rooms and interior
- Bedrooms:4
- Total bathrooms:3
- Full bathrooms:2
- Half bathrooms:1
- Living area:3,596 sq. ft.
Heating and cooling
- Cooling:Central Air, Electric
- Heating:Natural Gas
Structure and exterior
- Roof:Asphalt
- Year built:2024
- Building area:3,596 sq. ft.
- Lot area:0.21 Acres
Schools
- High school:Bartlett High School
- Middle school:Tefft Middle School
- Elementary school:Ontarioville Elementary School
Utilities
- Water:Lake Michigan
- Sewer:Public Sewer
Finances and disclosures
- Price:$624,900
- Price per sq. ft.:$173.78
New listings near 6551 Center Avenue
- New
 $349,900Active3 beds 3 baths
$349,900Active3 beds 3 baths1710 Dogwood Lane, Hanover Park, IL 60133
MLS# 12546254Listed by: @PROPERTIES CHRISTIE'S INTERNATIONAL REAL ESTATE - New
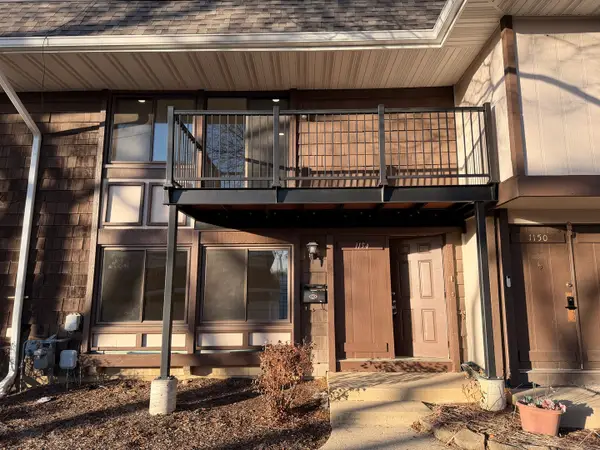 $295,000Active3 beds 3 baths1,464 sq. ft.
$295,000Active3 beds 3 baths1,464 sq. ft.1154 San Simeon Drive, Hanover Park, IL 60133
MLS# 12547500Listed by: USA REALTY GROUP INC - New
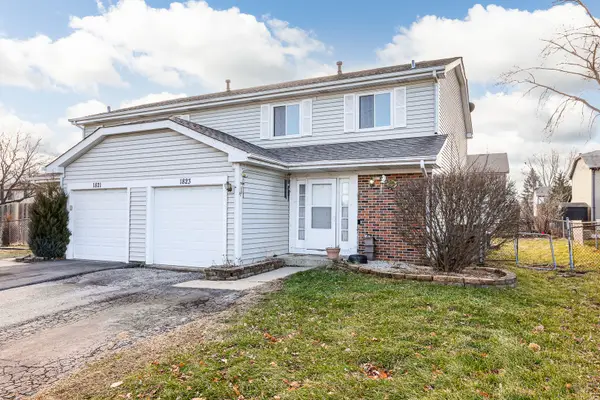 $342,000Active3 beds 3 baths1,237 sq. ft.
$342,000Active3 beds 3 baths1,237 sq. ft.1823 Whaler Lane, Hanover Park, IL 60133
MLS# 12548178Listed by: RE/MAX PROFESSIONALS - Open Sat, 11am to 1pmNew
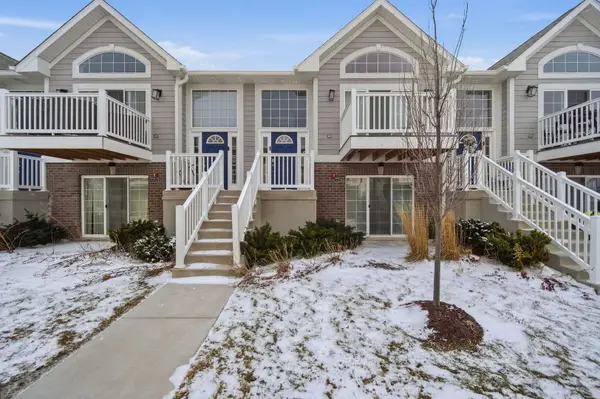 $419,000Active3 beds 2 baths1,280 sq. ft.
$419,000Active3 beds 2 baths1,280 sq. ft.7214 Farmstead Lane, Hanover Park, IL 60133
MLS# 12539095Listed by: KELLER WILLIAMS INFINITY - Open Sat, 10 to 11:30amNew
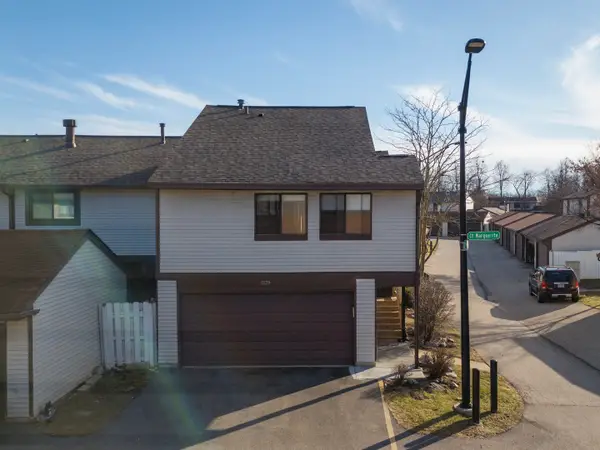 $324,000Active3 beds 2 baths1,681 sq. ft.
$324,000Active3 beds 2 baths1,681 sq. ft.1379 Court Marguerite, Hanover Park, IL 60133
MLS# 12547091Listed by: BAIRD & WARNER - New
 $465,000Active5 beds 3 baths1,825 sq. ft.
$465,000Active5 beds 3 baths1,825 sq. ft.1649 Park Avenue, Hanover Park, IL 60133
MLS# 12546806Listed by: PETER DROSSOS REAL ESTATE - Open Sat, 11am to 2pmNew
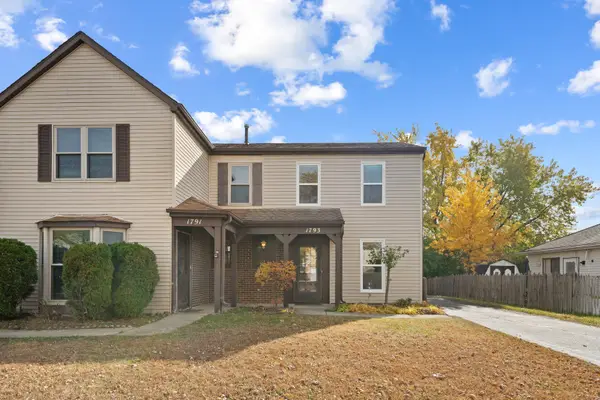 $278,500Active2 beds 2 baths980 sq. ft.
$278,500Active2 beds 2 baths980 sq. ft.1793 Mccormick Lane, Hanover Park, IL 60133
MLS# 12546567Listed by: EXP REALTY - New
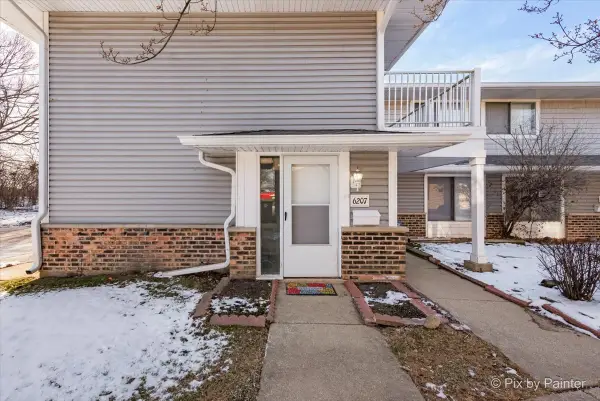 $210,000Active2 beds 1 baths1,000 sq. ft.
$210,000Active2 beds 1 baths1,000 sq. ft.6207 Kit Carson Drive #6207, Hanover Park, IL 60133
MLS# 12542813Listed by: DREAMS & KEYS REAL ESTATE GROUP - New
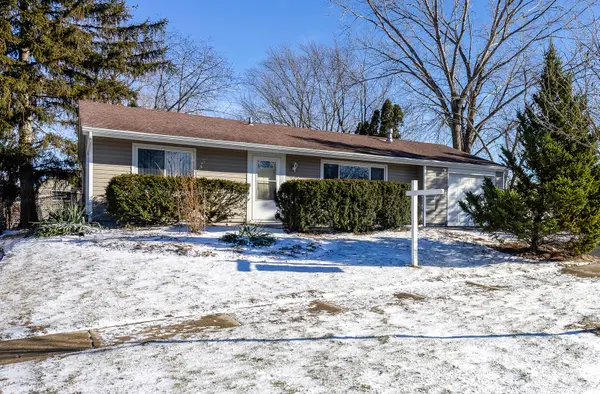 $335,000Active3 beds 1 baths954 sq. ft.
$335,000Active3 beds 1 baths954 sq. ft.5615 Star Drive, Hanover Park, IL 60133
MLS# 12545568Listed by: ARHOME REALTY - New
 $276,000Active3 beds 3 baths1,464 sq. ft.
$276,000Active3 beds 3 baths1,464 sq. ft.5567 Court F #5567, Hanover Park, IL 60133
MLS# 12544800Listed by: HOMESMART CONNECT LLC
